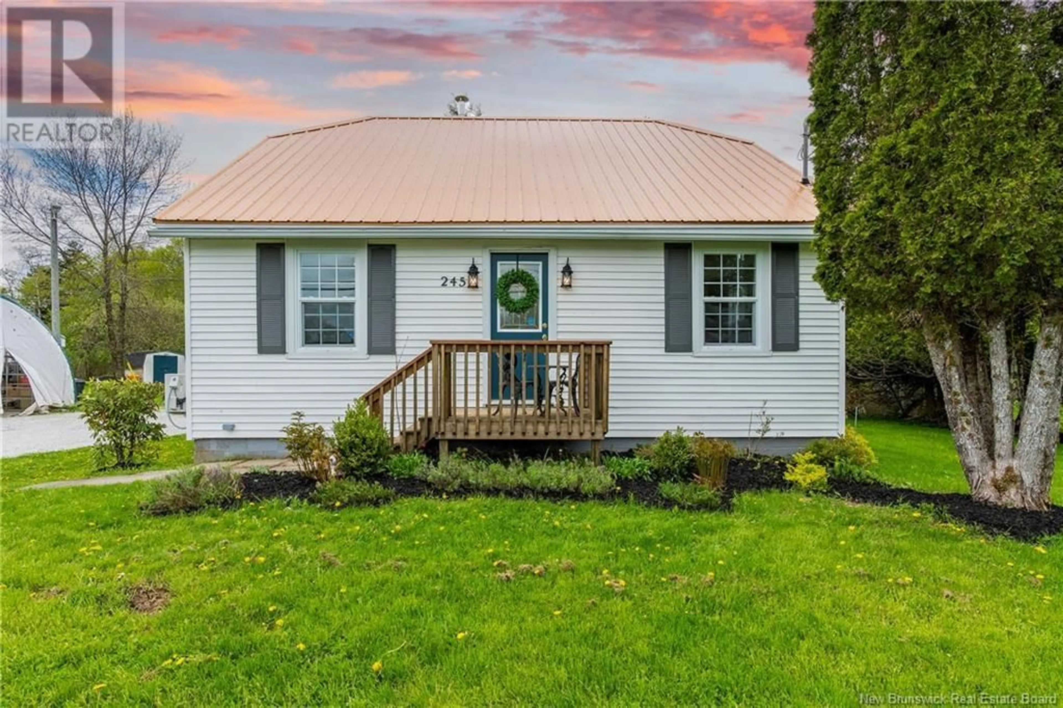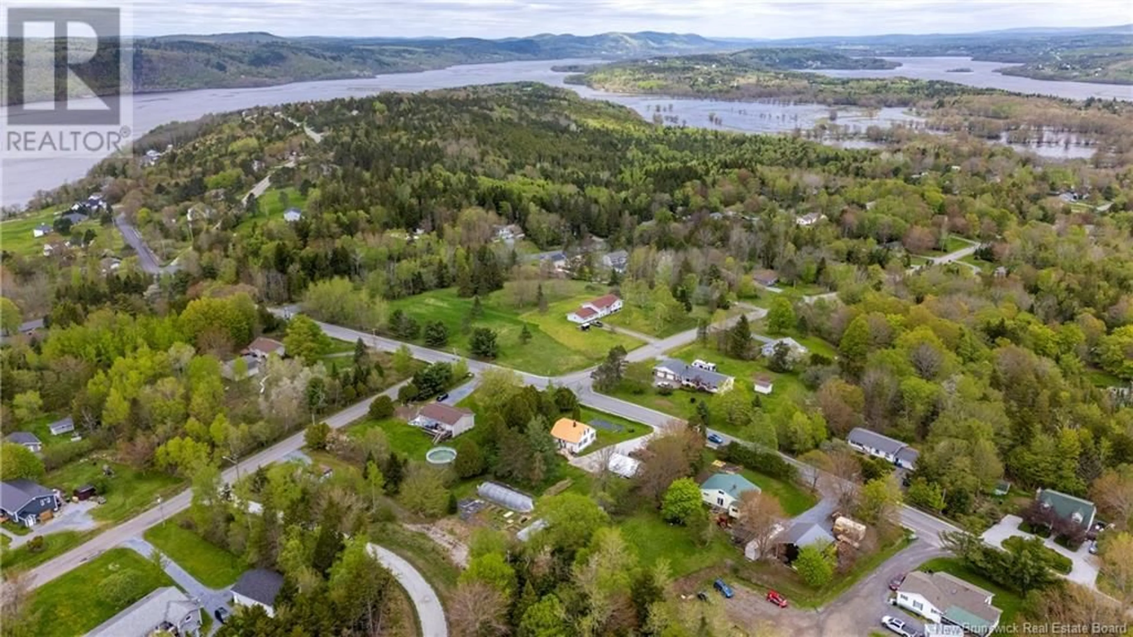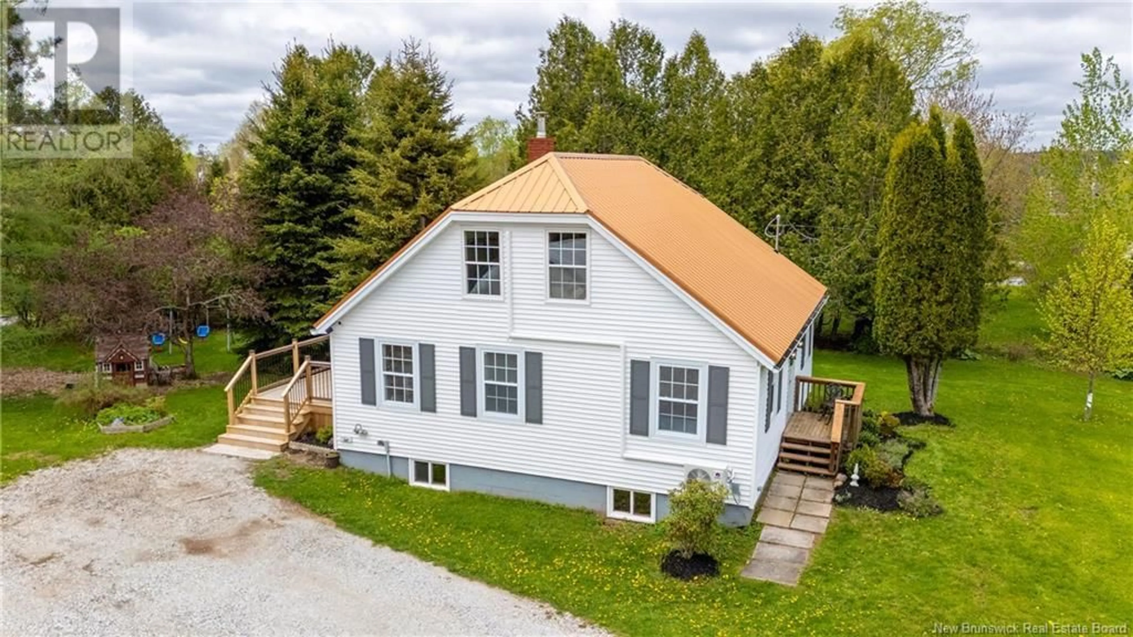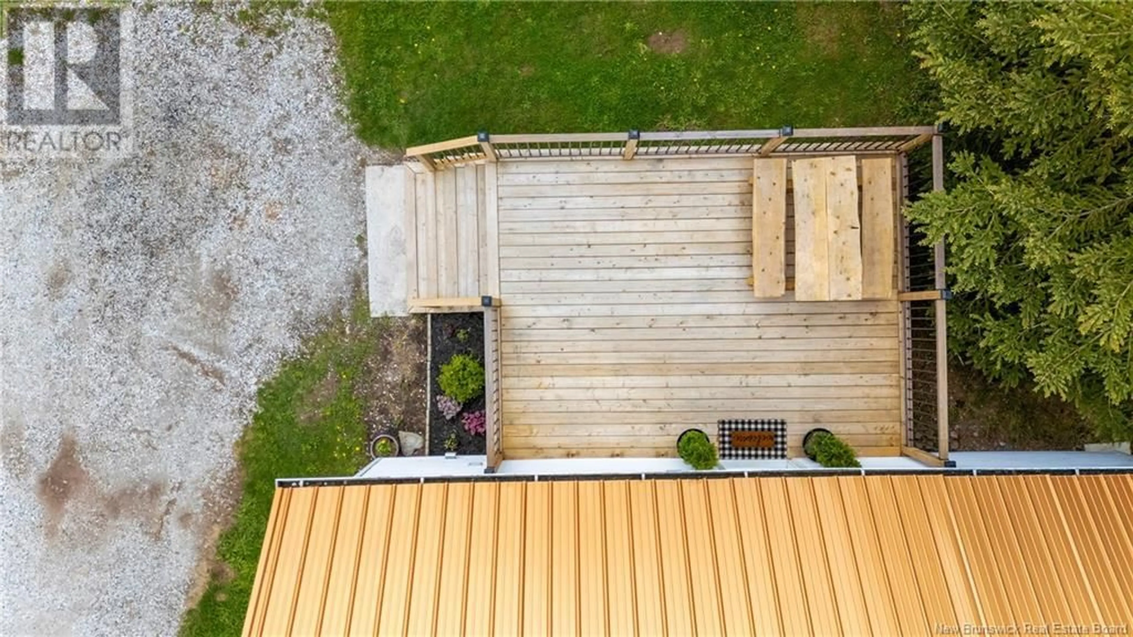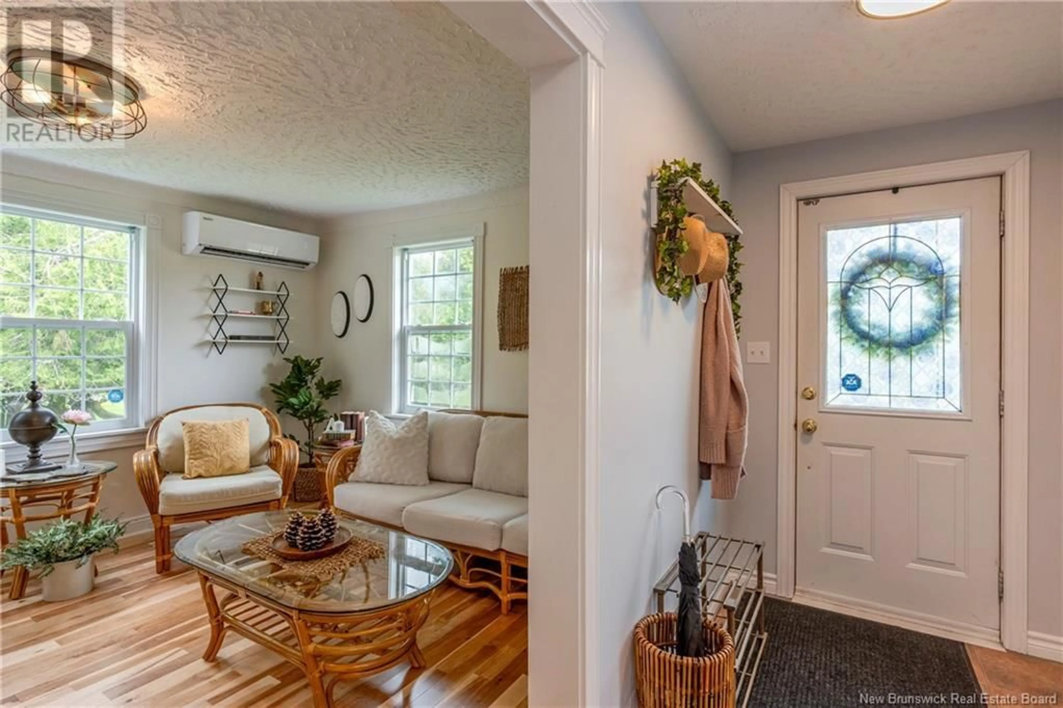245 HAMMOND RIVER ROAD, Quispamsis, New Brunswick E2G1G7
Contact us about this property
Highlights
Estimated ValueThis is the price Wahi expects this property to sell for.
The calculation is powered by our Instant Home Value Estimate, which uses current market and property price trends to estimate your home’s value with a 90% accuracy rate.Not available
Price/Sqft$266/sqft
Est. Mortgage$1,395/mo
Tax Amount ()$2,674/yr
Days On Market27 days
Description
Affordable, Updated & Peaceful Welcome to 245 Hammond River Road, a beautifully refreshed home offering affordable living in a peaceful country settingjust 10 minutes from local amenities in Quispamsis and the highway, providing the perfect mix of privacy and convenience. Set on nearly an acre of land, this inviting property features three comfortable bedrooms and a fully renovated bathroom with luxurious heated floors. The entire home has been tastefully updated, with modern finishes and thoughtful details throughout, making it truly move-in ready. Step outside and you'll find a brand-new deck, perfect for enjoying your morning coffee while taking in the natural surroundings. There is also a concrete slab on the property that has electricity and a full refrigerator system already connected, offering the potential to be built up into a garage, or used just the way it is for outdoor gatherings or utility space. For those who enjoy gardening or a more self-sufficient lifestyle, the property includes two greenhouses and ample garden space, allowing you to grow your own vegetables, herbs, or flowers right at home. Whether you're starting out, downsizing, or simply looking for a quiet place with modern comforts, 245 Hammond River Road delivers the perfect combination of affordability, style, and peaceful living. (id:39198)
Property Details
Interior
Features
Second level Floor
Primary Bedroom
15'4'' x 12'5''Bedroom
7'8'' x 11'8''Property History
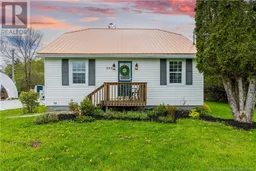 49
49
