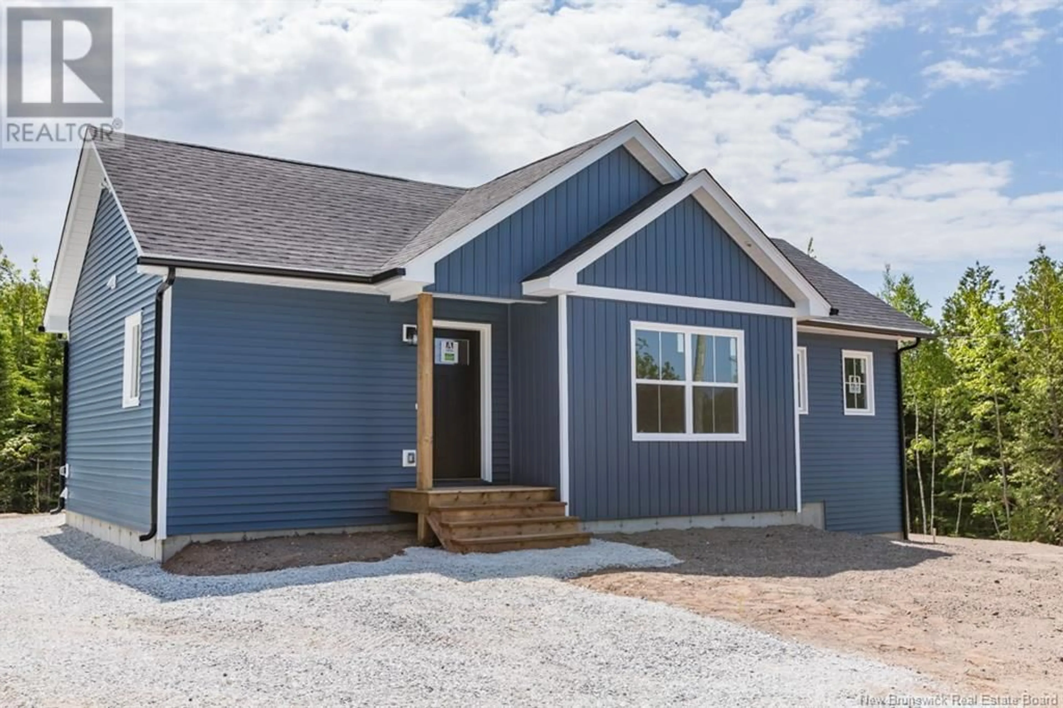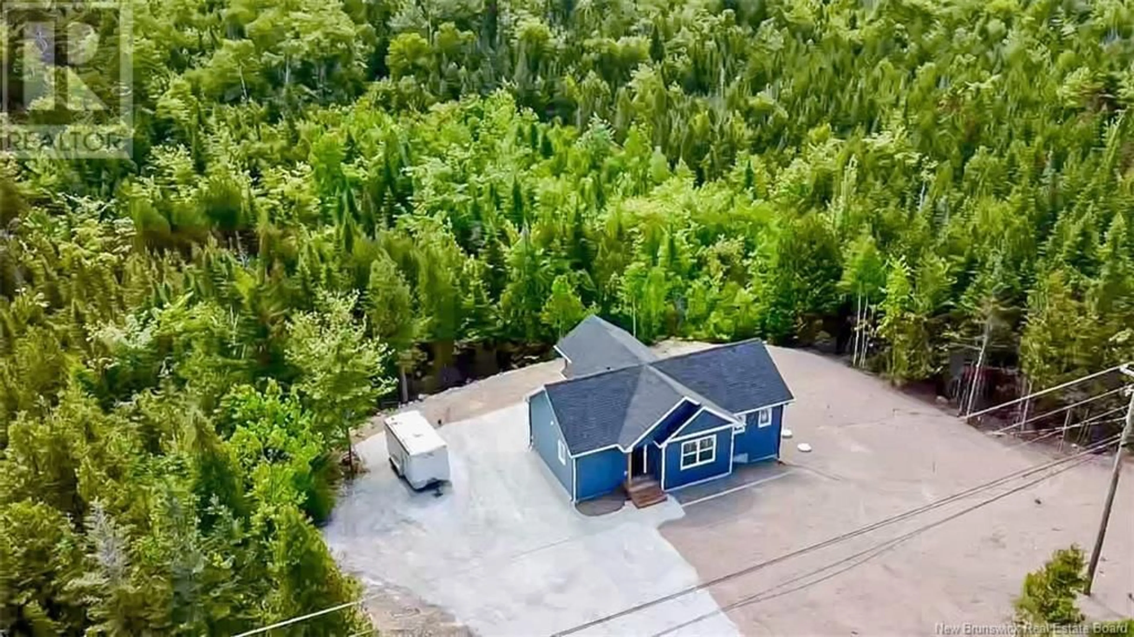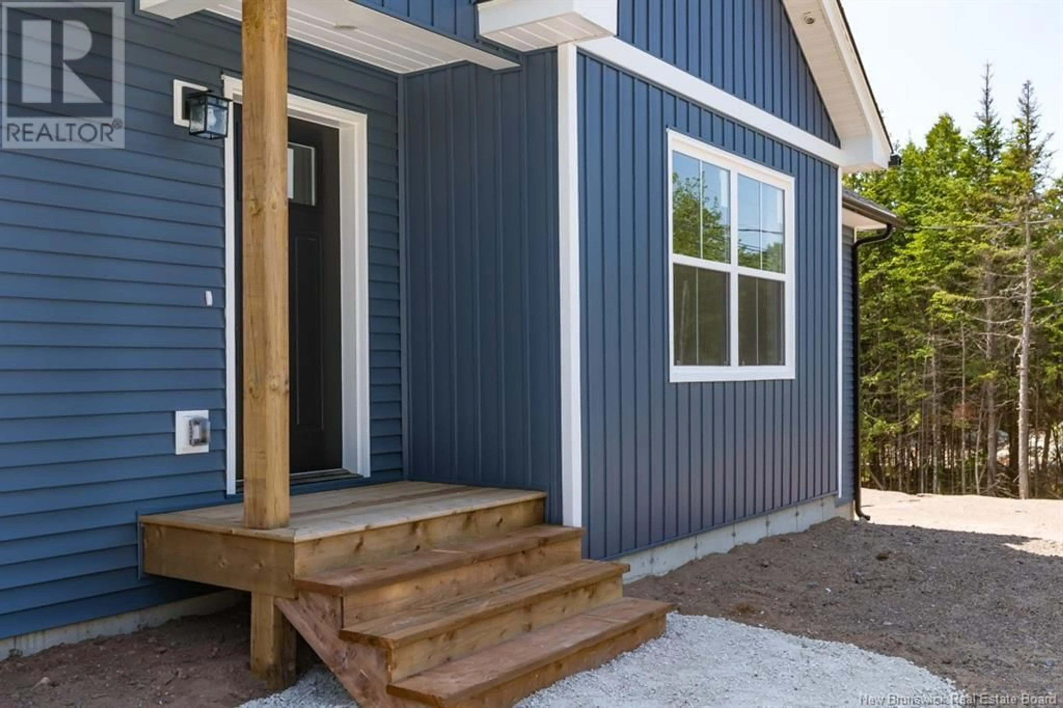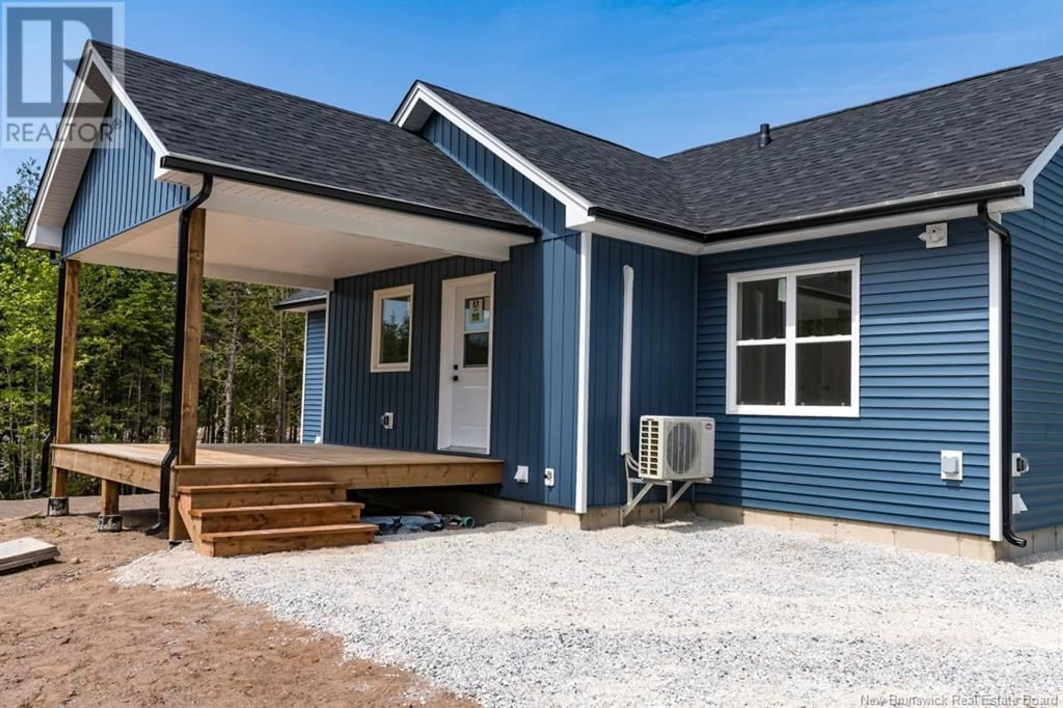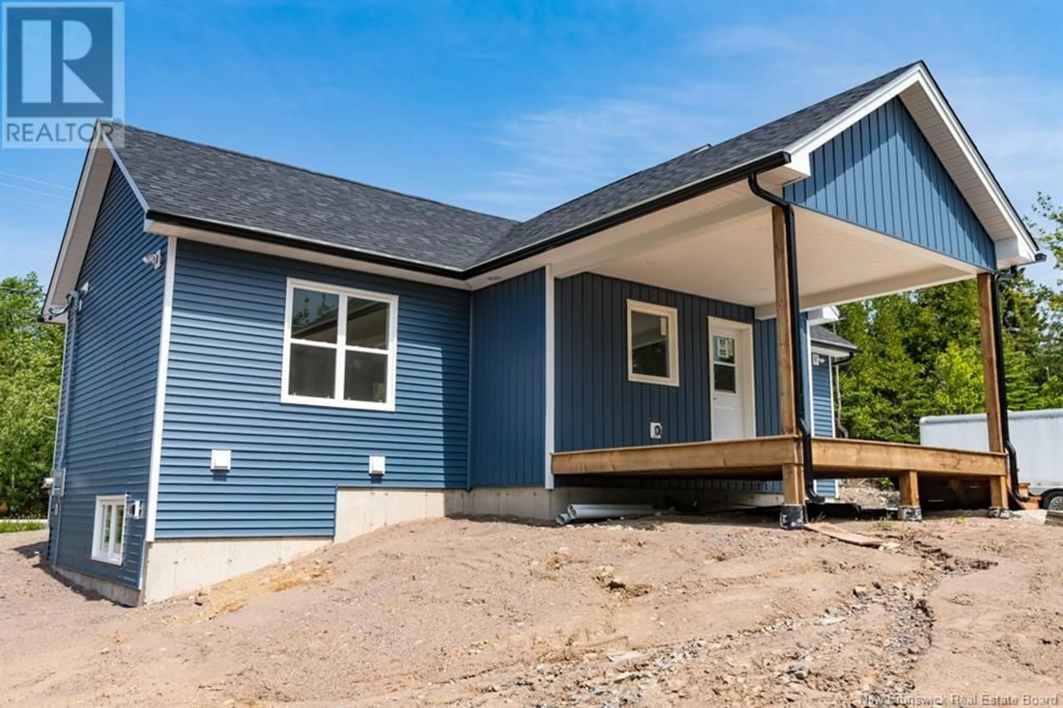244 FRENCH VILLAGE ROAD, French Village, New Brunswick E2S1B8
Contact us about this property
Highlights
Estimated valueThis is the price Wahi expects this property to sell for.
The calculation is powered by our Instant Home Value Estimate, which uses current market and property price trends to estimate your home’s value with a 90% accuracy rate.Not available
Price/Sqft$458/sqft
Monthly cost
Open Calculator
Description
Step into modern comfort with this beautifully crafted 3-bedroom home in sought-after French Village. Designed with care and attention to detail, this home offers both function and style in a peaceful, semi-rural setting. The open concept floor plan is the heart of the homeseamlessly connecting the kitchen, dining, and living spaces to create an airy, inviting atmosphere thats perfect for both everyday living and entertaining. The kitchen shines with quartz countertops, illuminated cabinetry, and a layout that makes hosting a breeze. Elegant tray ceilings, warm finishes, and large windows add depth and charm throughout. The main floor of this home is rounded out with your primary bedroom, ensuite, and bright walk-closet, as well as a second bedroom and additional full bath. Downstairs you will enjoy two separate living spaces, your third bedroom, storage, full bathroom and laundry. Just when you thought the inside checked all your boxes you step outside to enjoy a covered porch and private 1 acre backyard, ideal for relaxing or gathering with friends and family. This new build comes ready to go with all new appliances and an owned heat pump, making sure every detail has been considered in this stylish, move-in-ready home. Whether you're upsizing, downsizing, or looking for your first homethis property offers comfort, quality, and a location youll love. (id:39198)
Property Details
Interior
Features
Main level Floor
Living room
13' x 11'6''Dining room
13' x 7'6''Kitchen
13' x 10'Bedroom
10' x 11'4''Property History
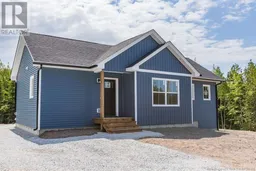 31
31
