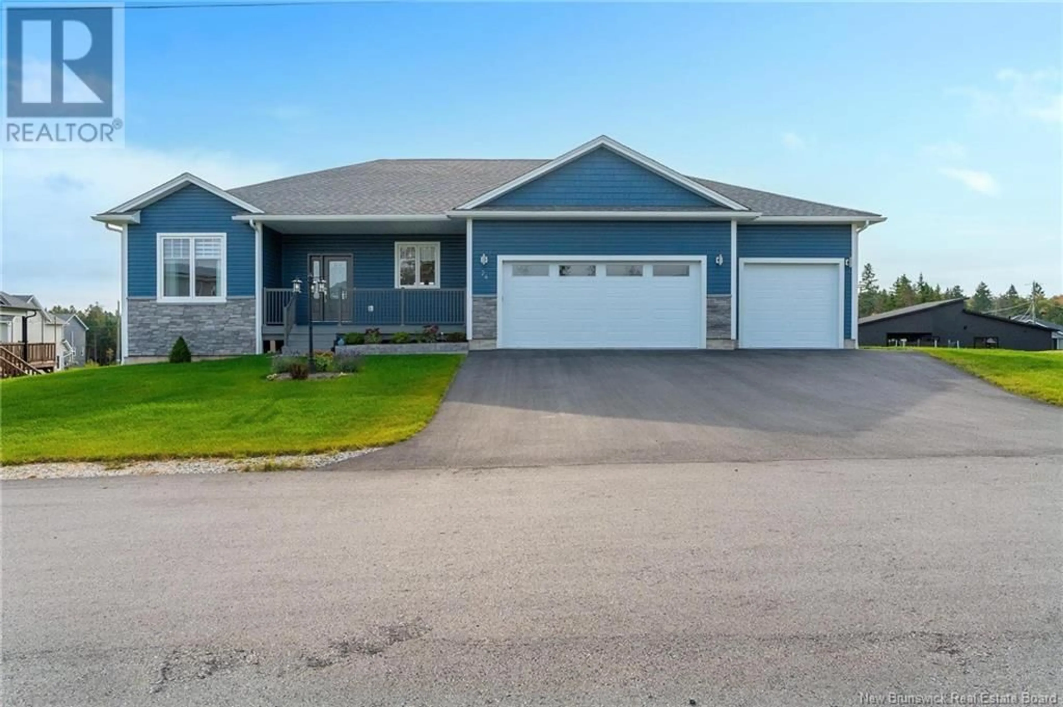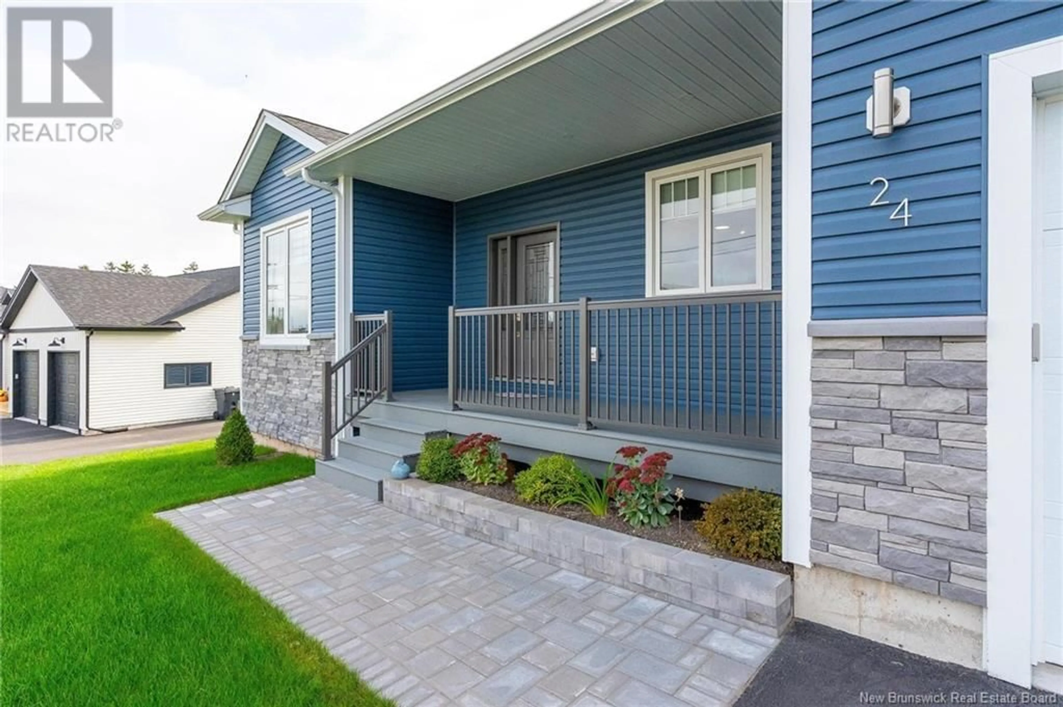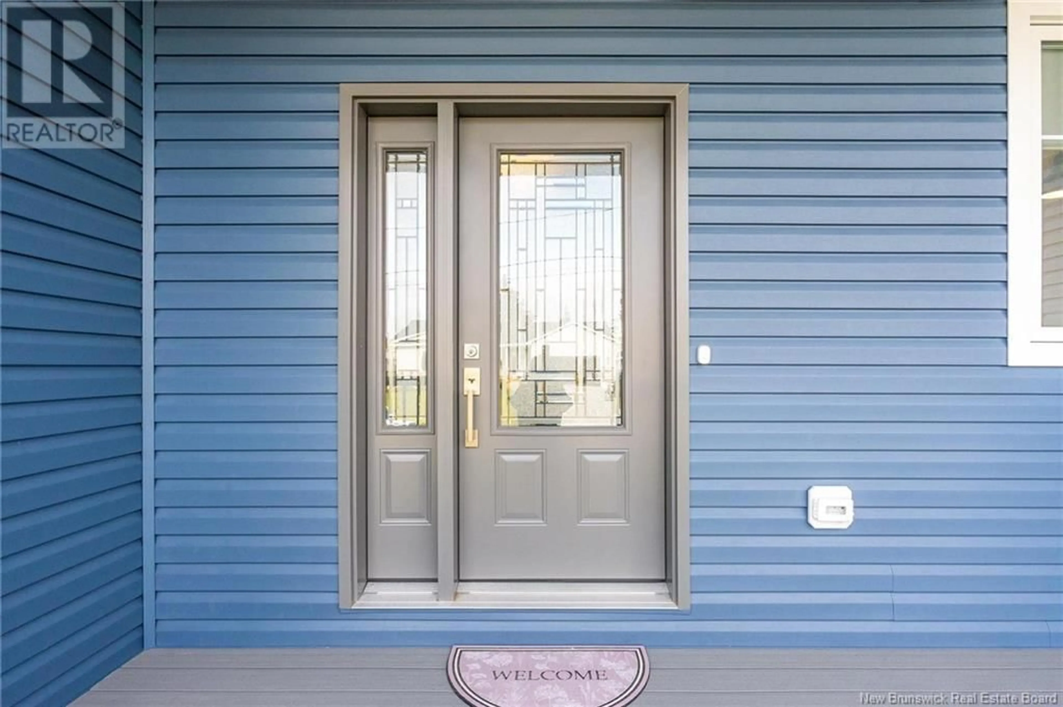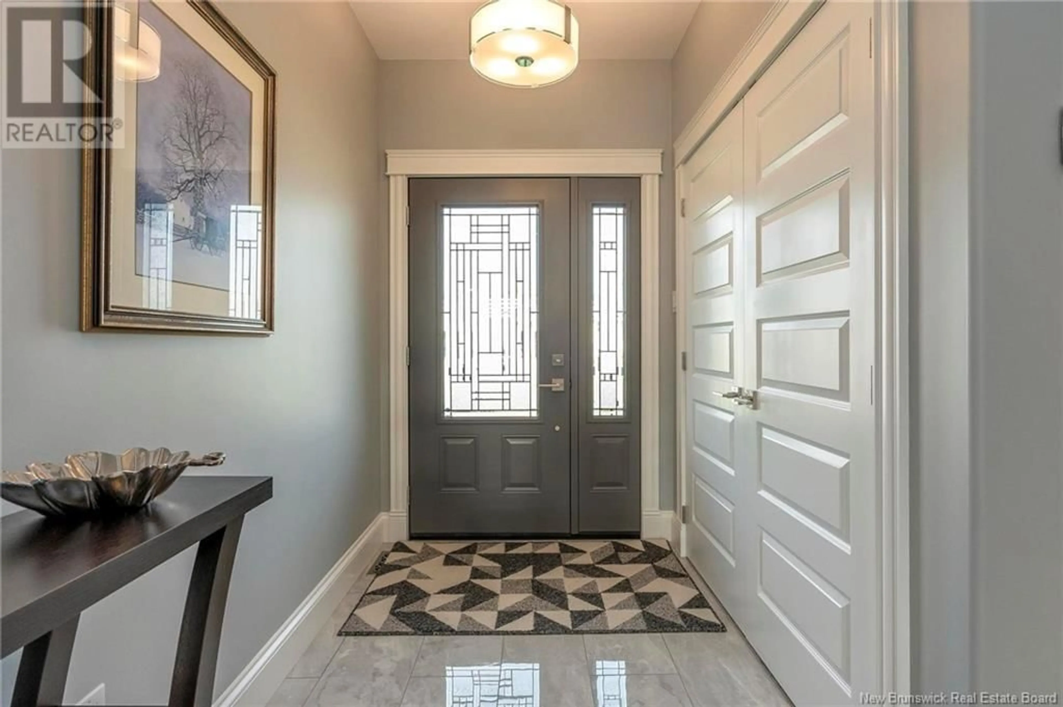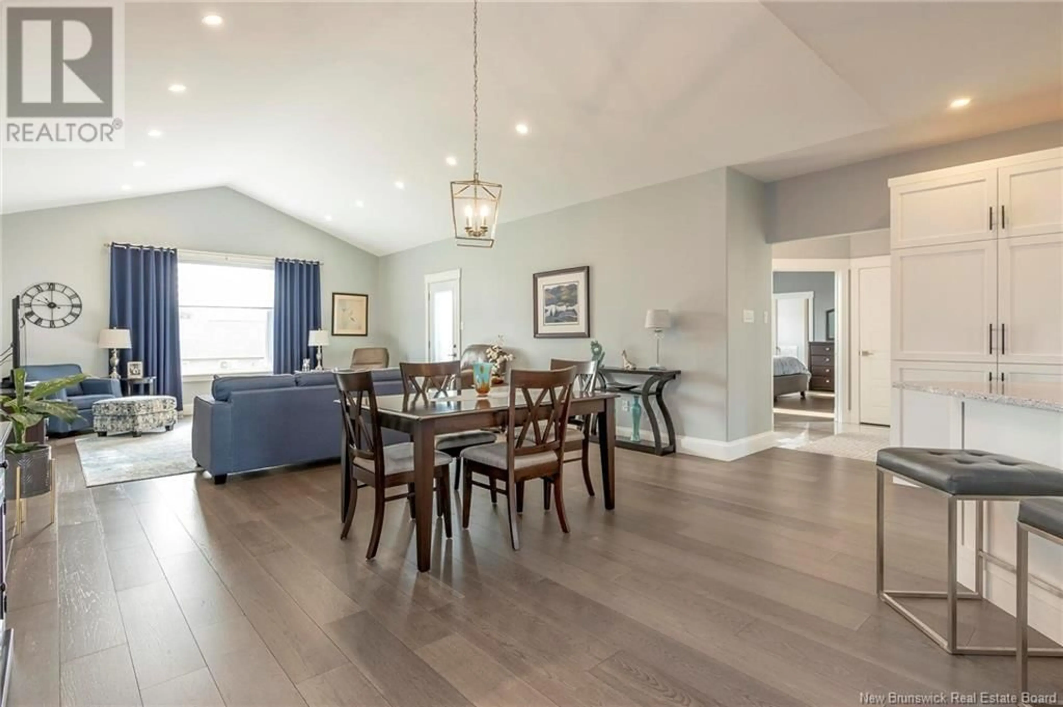24 GOSHAWK DRIVE, Quispamsis, New Brunswick E2E0W6
Contact us about this property
Highlights
Estimated valueThis is the price Wahi expects this property to sell for.
The calculation is powered by our Instant Home Value Estimate, which uses current market and property price trends to estimate your home’s value with a 90% accuracy rate.Not available
Price/Sqft$367/sqft
Monthly cost
Open Calculator
Description
Welcome to 24 Goshawk Drive - where thoughtful design meets everyday luxury. Every detail of this custom-built 3-bedroom, 2-bathroom bungalow was carefully considered to create a home that is both functional and stunning. From the well-planned cabinetry that simplifies daily living, to the quartz countertops and fully ducted heat pump system, comfort and quality are woven into every inch of this 2000 sqft home. The bright and open great room is perfect for entertaining, while the beautiful kitchen is a true showpiece. The spacious primary suite features a gorgeous ensuite with in-floor heating for those cozy mornings. The bathrooms are elegant, the layout is smart, and the yard? Spectacular - with tremendous curb appeal and room to roam. Enjoy the convenience of a triple car garage, full home generator backup, and the added bonus of in-law suite potential in the lower level. Bright, beautiful, and brilliantly designed - this is your dream home brought to life. A definite must-see! (id:39198)
Property Details
Interior
Features
Basement Floor
Other
19'9'' x 42'5''Storage
15'8'' x 25'3''Other
11'6'' x 42'5''Property History
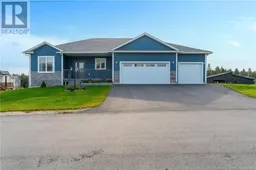 50
50
