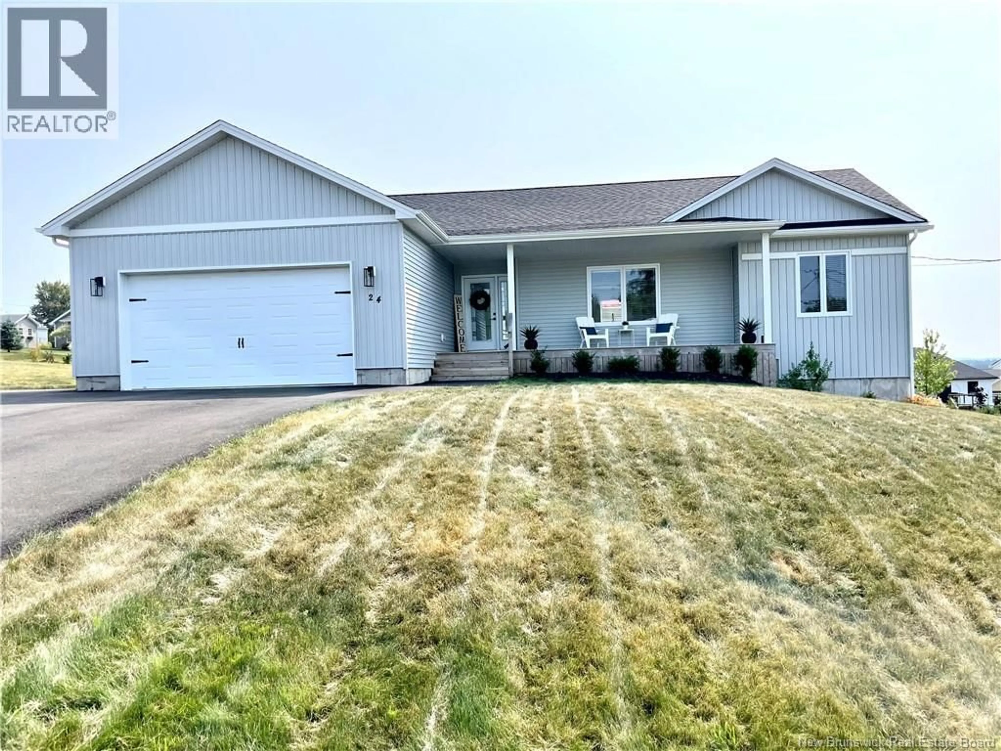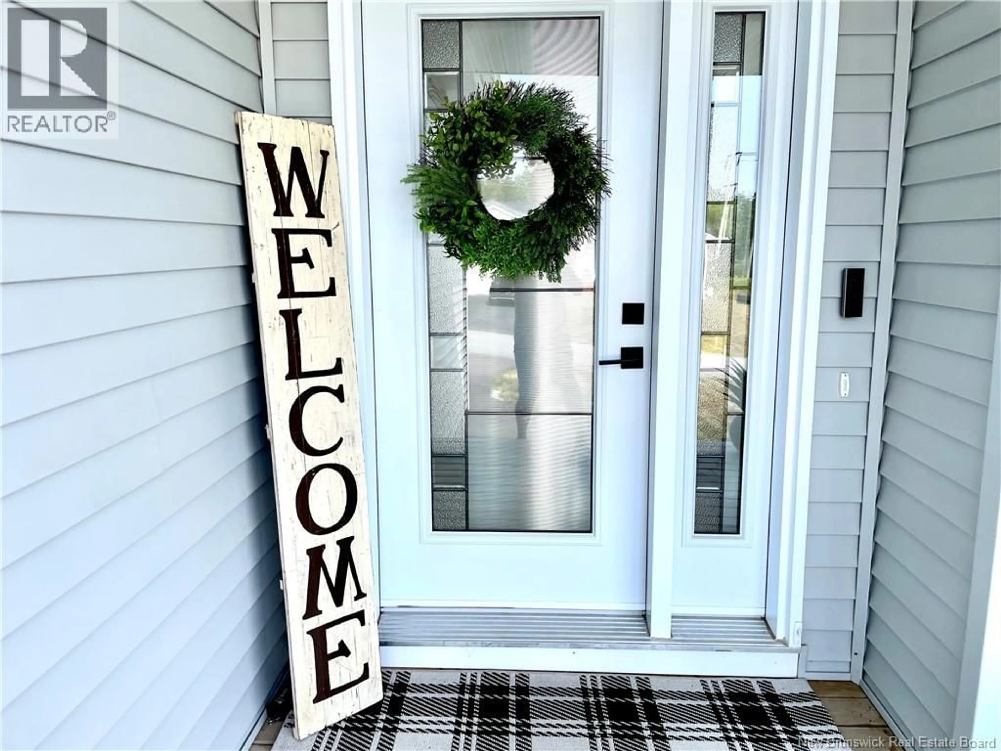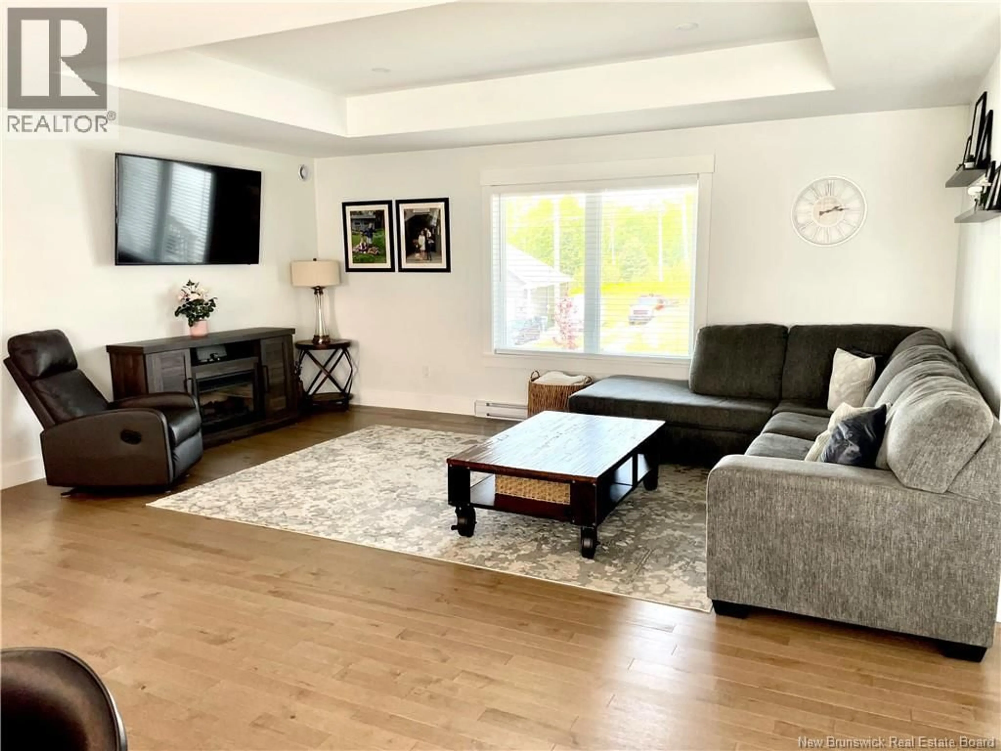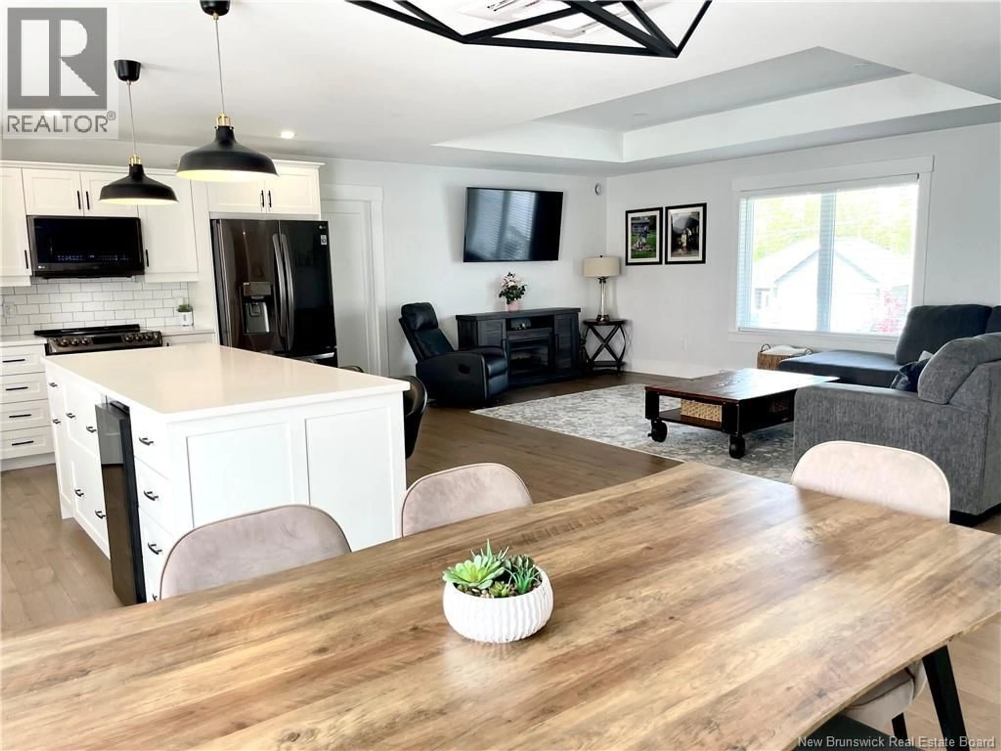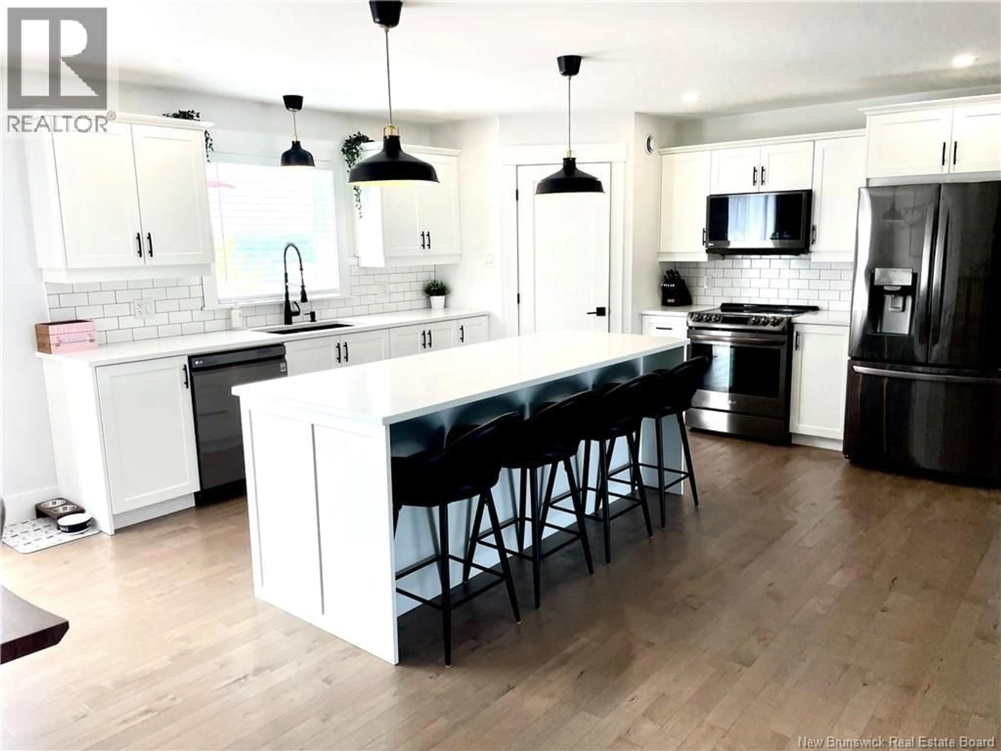24 FLAGSTONE DRIVE, Quispamsis, New Brunswick E2G0B6
Contact us about this property
Highlights
Estimated valueThis is the price Wahi expects this property to sell for.
The calculation is powered by our Instant Home Value Estimate, which uses current market and property price trends to estimate your home’s value with a 90% accuracy rate.Not available
Price/Sqft$390/sqft
Monthly cost
Open Calculator
Description
Welcome to this beautifully designed open-concept ranch bungalow, nestled in a sought-after, family-friendly subdivision just minutes from schools, shopping, and the popular Qplex recreation facility. This thoughtfully crafted home offers a perfect blend of style, comfort, and functionality. Step inside to discover engineered hardwood flooring throughout the main level, complemented by a custom kitchen featuring sleek quartz countertops and an 8 foot long island as its centre piece, premium cabinetry, and plenty of space for entertaining. The spacious primary bedroom includes a luxurious ensuite featuring heated floors and a large walk-in closet. The partially finished walk-out basement expands your living space with a generous rec roomperfect for family movie nights or hosting guestsalong with an additional bedroom, a full bathroom, and ample storage space for all your needs. Whether you're a growing family or looking to downsize without compromising quality, this home offers everything you need in a welcoming community setting. Call your favourite REALTOR® today to schedule a viewing, you won't be disappointed. (id:39198)
Property Details
Interior
Features
Basement Floor
4pc Bathroom
9'11'' x 6'0''Bedroom
12'10'' x 11'0''Recreation room
15'10'' x 58'0''Property History
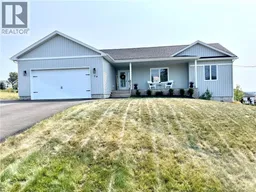 50
50
