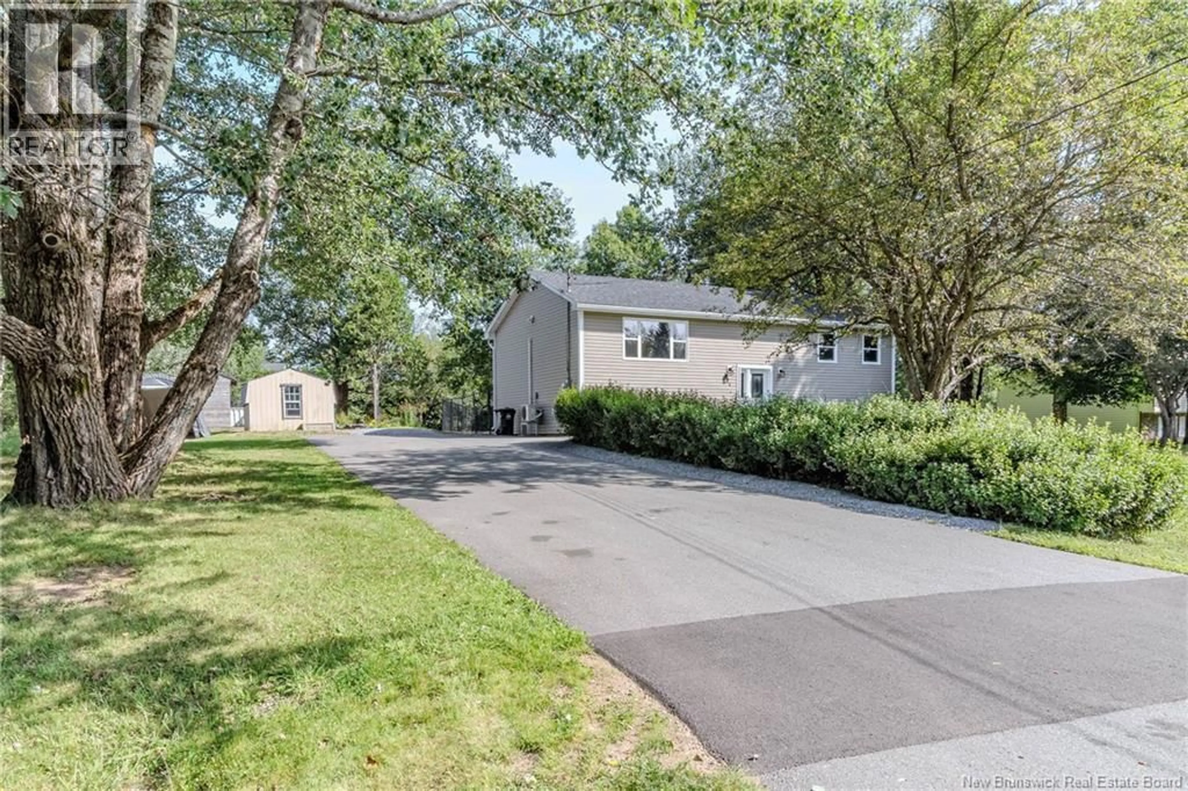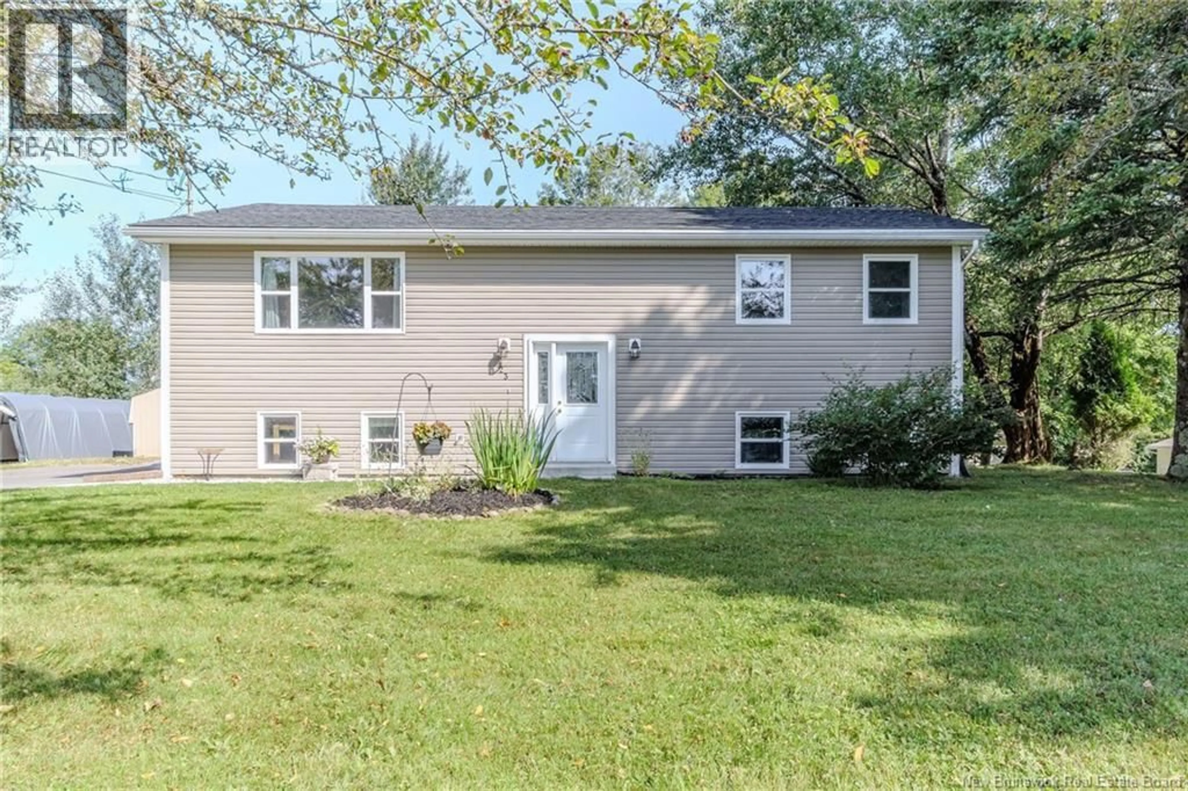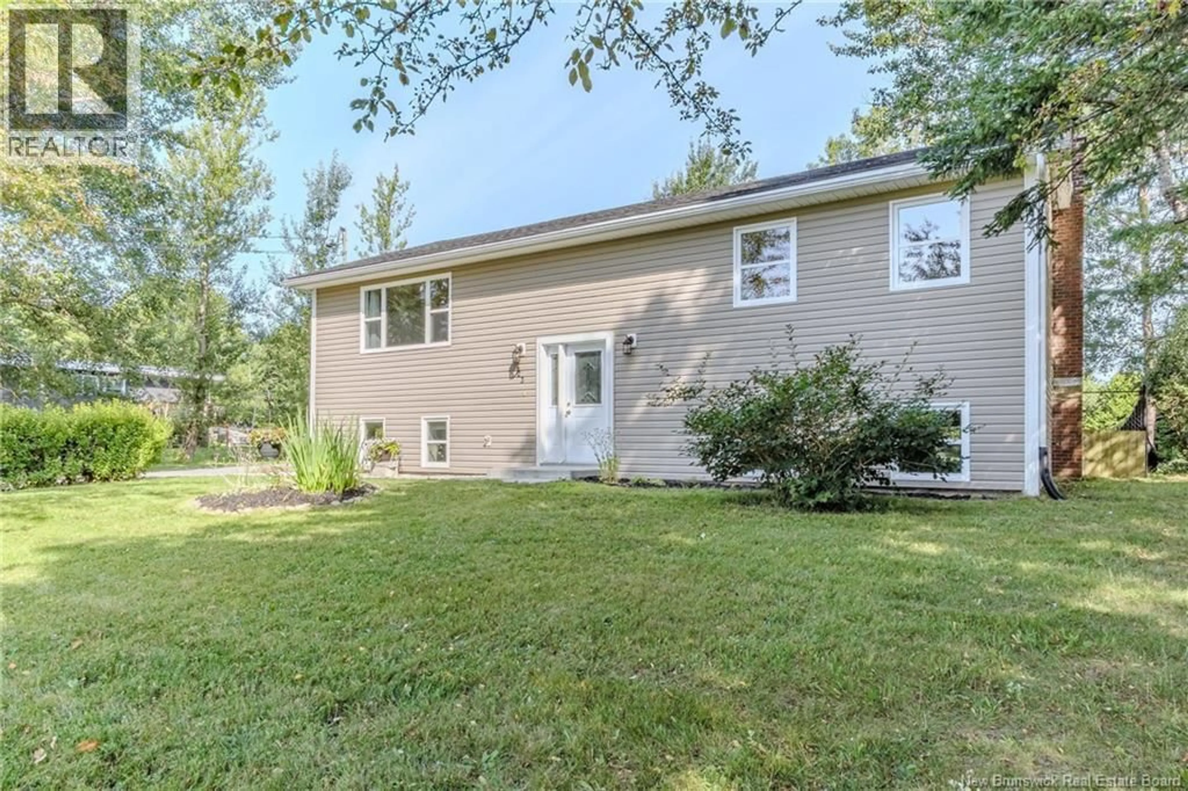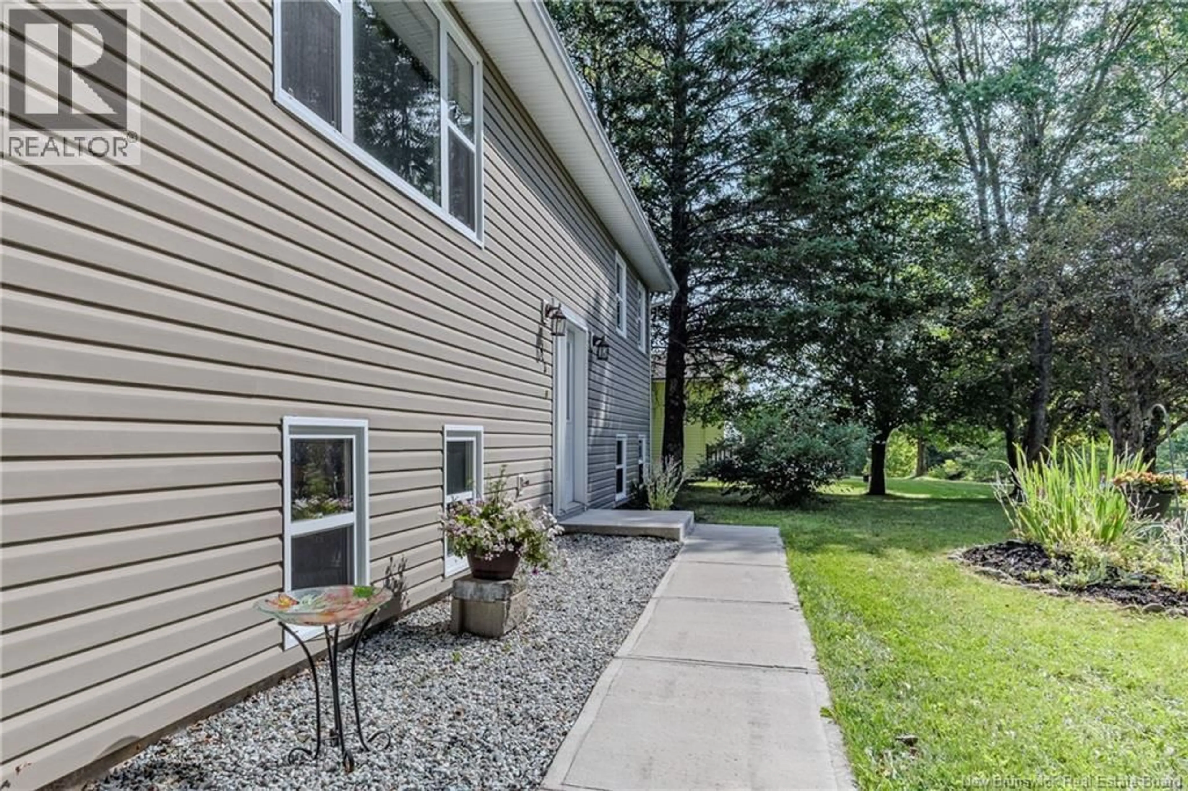23 PHILLIPS DRIVE, Quispamsis, New Brunswick E2E4T7
Contact us about this property
Highlights
Estimated valueThis is the price Wahi expects this property to sell for.
The calculation is powered by our Instant Home Value Estimate, which uses current market and property price trends to estimate your home’s value with a 90% accuracy rate.Not available
Price/Sqft$175/sqft
Monthly cost
Open Calculator
Description
Welcome to 23 Phillips Drive, Quispamsis. From the moment you arrive, the curb appeal and sprawling property will capture your attention. Set on a mature, private 0.67-acre lot, this home offers space, privacy, and endless possibilities. The yard features a storage shed, a tarp shed, a chicken coop, a pond, and a designated spot for a hot tub or cozy outdoor loungeperfect for summer evenings. Inside, this spacious split-entry home has been tastefully updated over the years. The main level boasts an open-concept kitchen and dining area that flows into a bright, inviting living room with a heat pump. Down the hall are two generously sized bedrooms and a full bath. The lower level offers even more living space with a large family room complete with a woodstove insert, a combined laundry/half bath, and two additional bedroomsideal for a growing family or guest accommodations. Recent updates include Roof shingles (June 2025), siding, most windows, flooring, paint, fencing, and more. With a fenced yard, large shed, room for a garage, and a location just minutes from schools, the arena, restaurants, and all the conveniences of Quispamsis, this property truly checks all the boxes. If youre looking for a home that offers both indoor comfort and exceptional outdoor space, 23 Phillips Drive is ready to welcome you home. (id:39198)
Property Details
Interior
Features
Basement Floor
Bedroom
10'8'' x 12'6''Family room
28'2'' x 23'10''Bedroom
14' x 11'2pc Bathroom
13' x 8'Property History
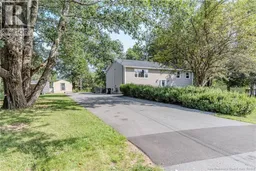 48
48
