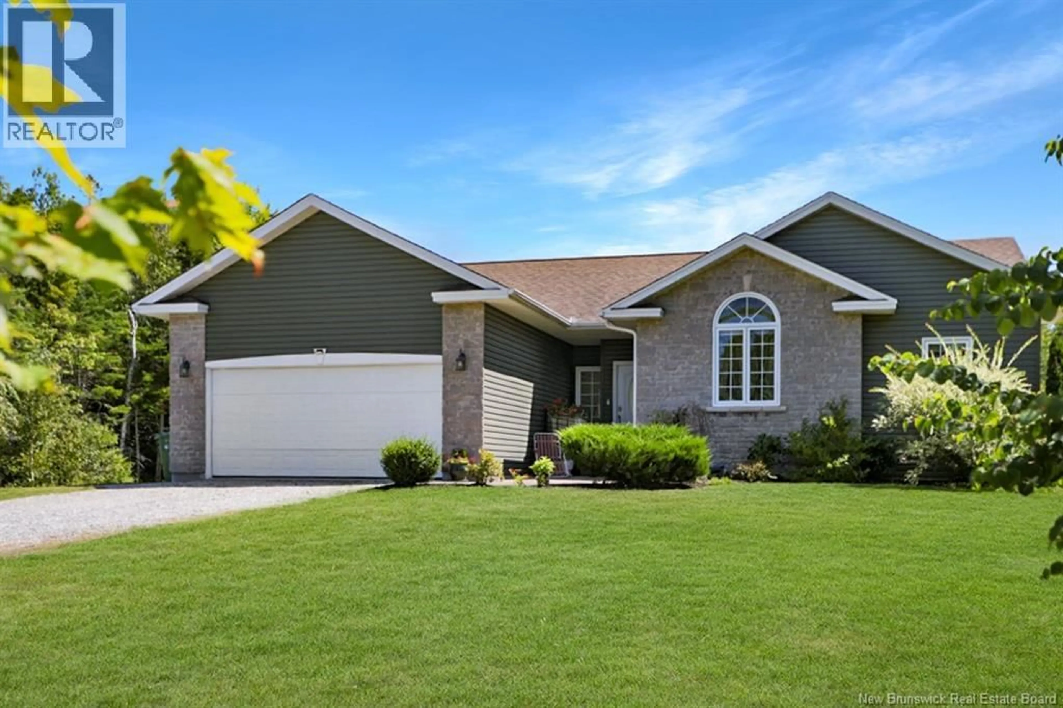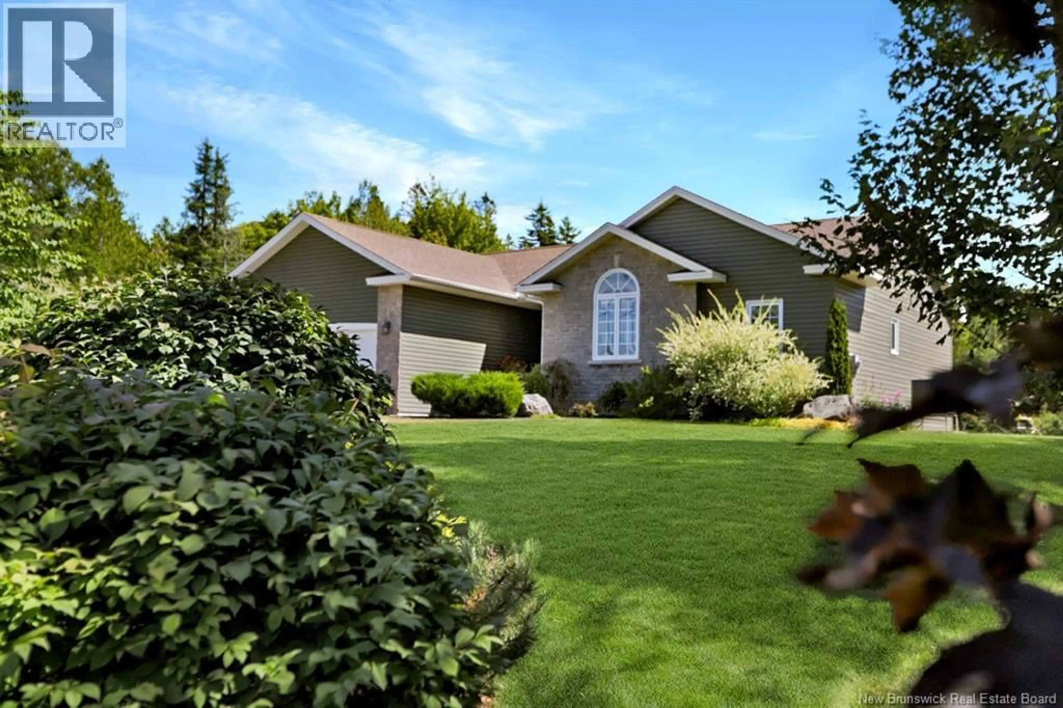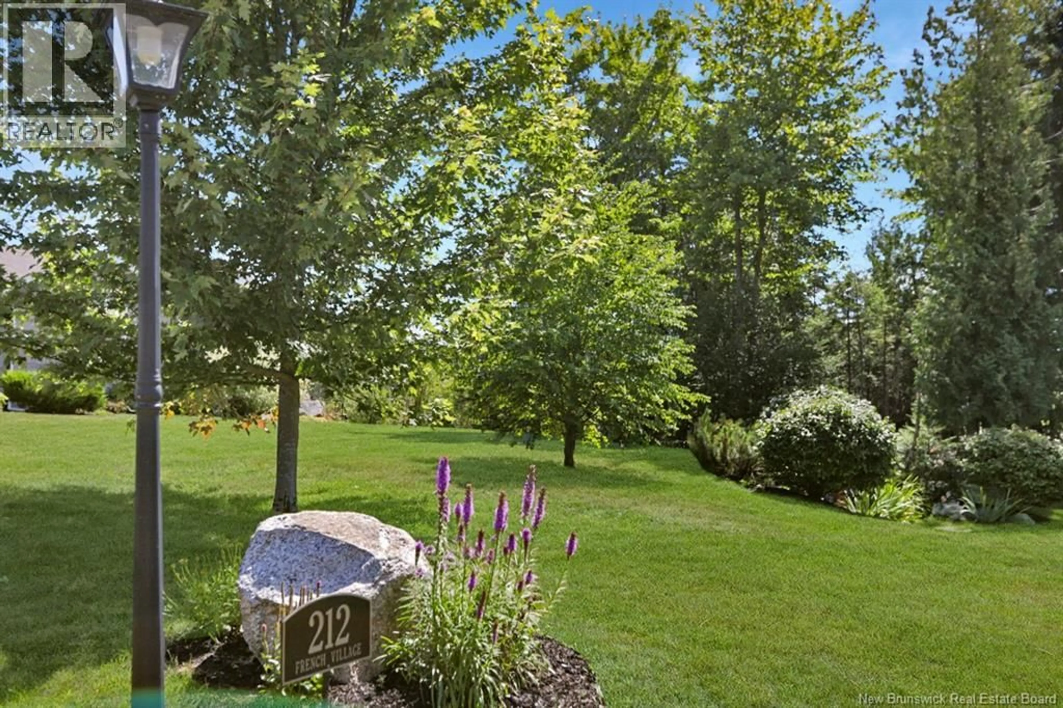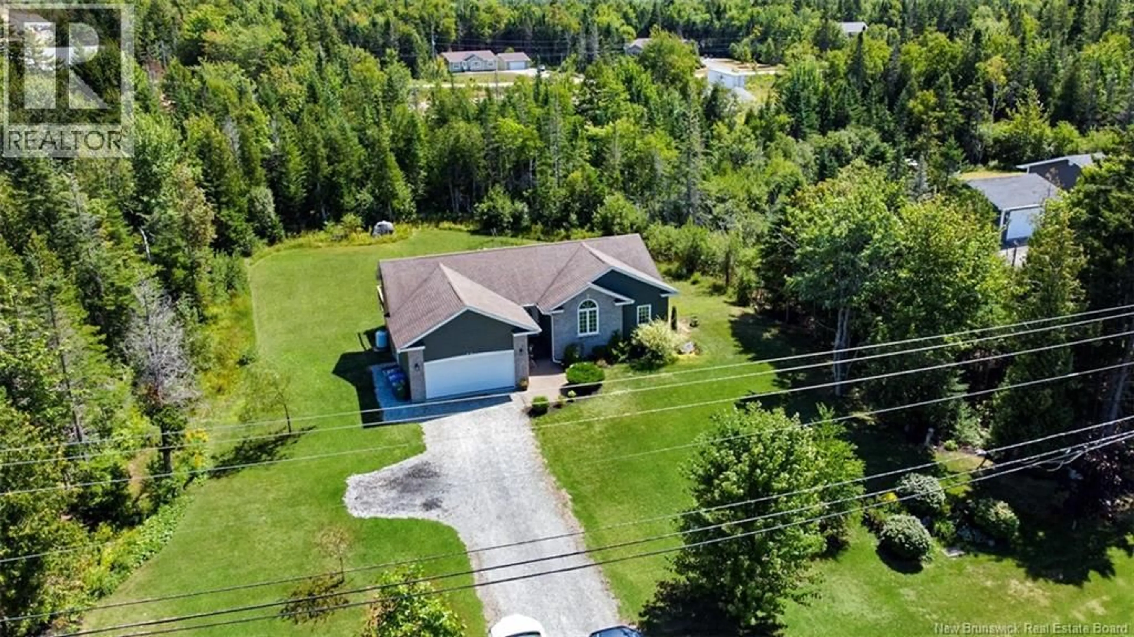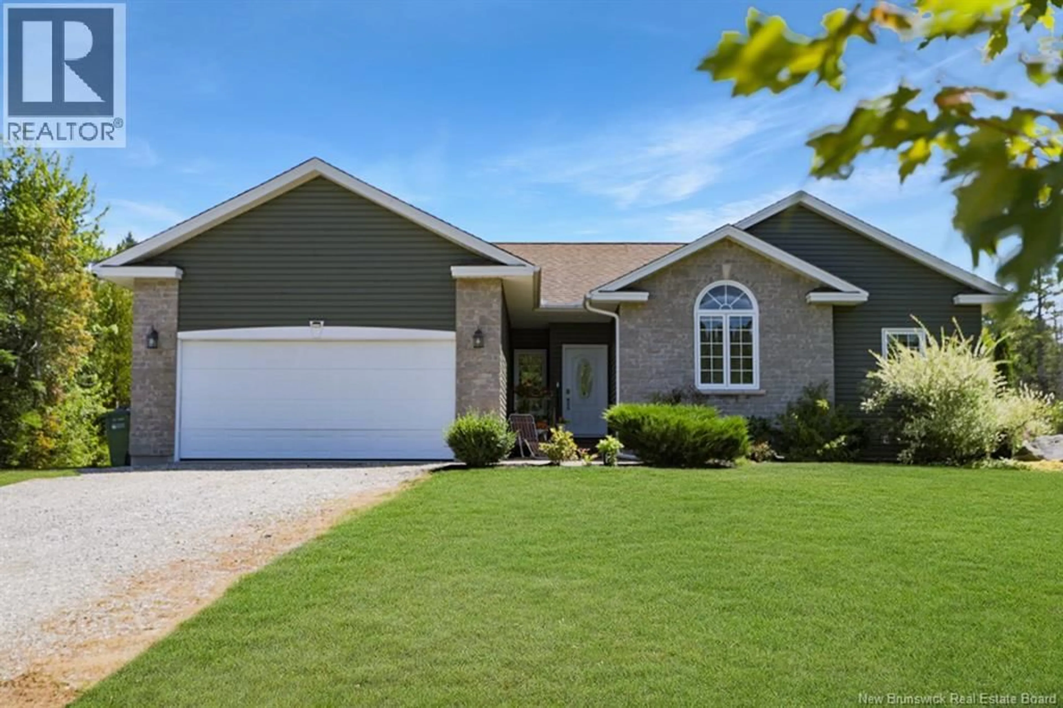212 FRENCH VILLAGE ROAD, French Village, New Brunswick E2S2V9
Contact us about this property
Highlights
Estimated valueThis is the price Wahi expects this property to sell for.
The calculation is powered by our Instant Home Value Estimate, which uses current market and property price trends to estimate your home’s value with a 90% accuracy rate.Not available
Price/Sqft$220/sqft
Monthly cost
Open Calculator
Description
Tucked into a peaceful, private lot, this charming home offers the perfect blend of comfort, convenience, and potential. The large yard provides endless opportunities to create your dream backyard oasiswhether its a lush garden, a pool, or an outdoor entertaining space. The grounds are already well manicured and landscaped with carefree choices that you can enjoy without the maintenance. Step inside to find a bright and welcoming layout designed for easy one-level living. The main floor is filled with natural light, creating a warm and inviting atmosphere throughout. On this main floor you will enjoy a semi open concept layout, a spacious primary with its own 4 piece ensuite and walk-in closet, an additional two bedrooms and full bath. The main floor provides all the space and comfort you need whether you are looking to switch to one level living, or if you have a growing family. Downstairs, youll discover a spacious finished basement thats perfect for a family room, home gym, or entertainment area. With plumbing already in place for an additional bathroom, the possibilities are endless for customizing the space to suit your needs. This property is ideal for anyone looking for privacy, space, and a home that grows with you. Dont miss your chance to make it your own! (id:39198)
Property Details
Interior
Features
Main level Floor
Living room
15' x 13'Primary Bedroom
13' x 15'Dining room
11' x 13'3pc Bathroom
8' x 5'Property History
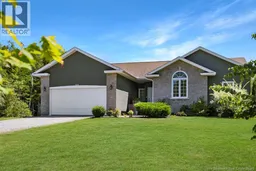 37
37
