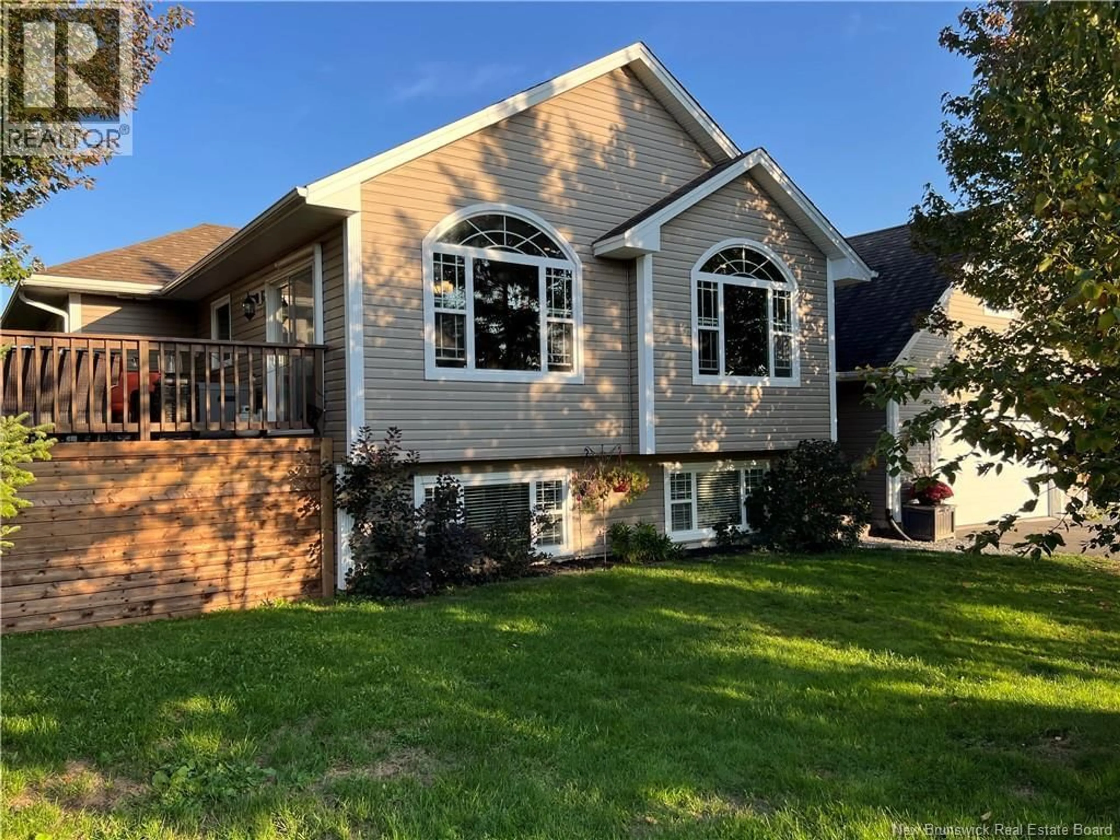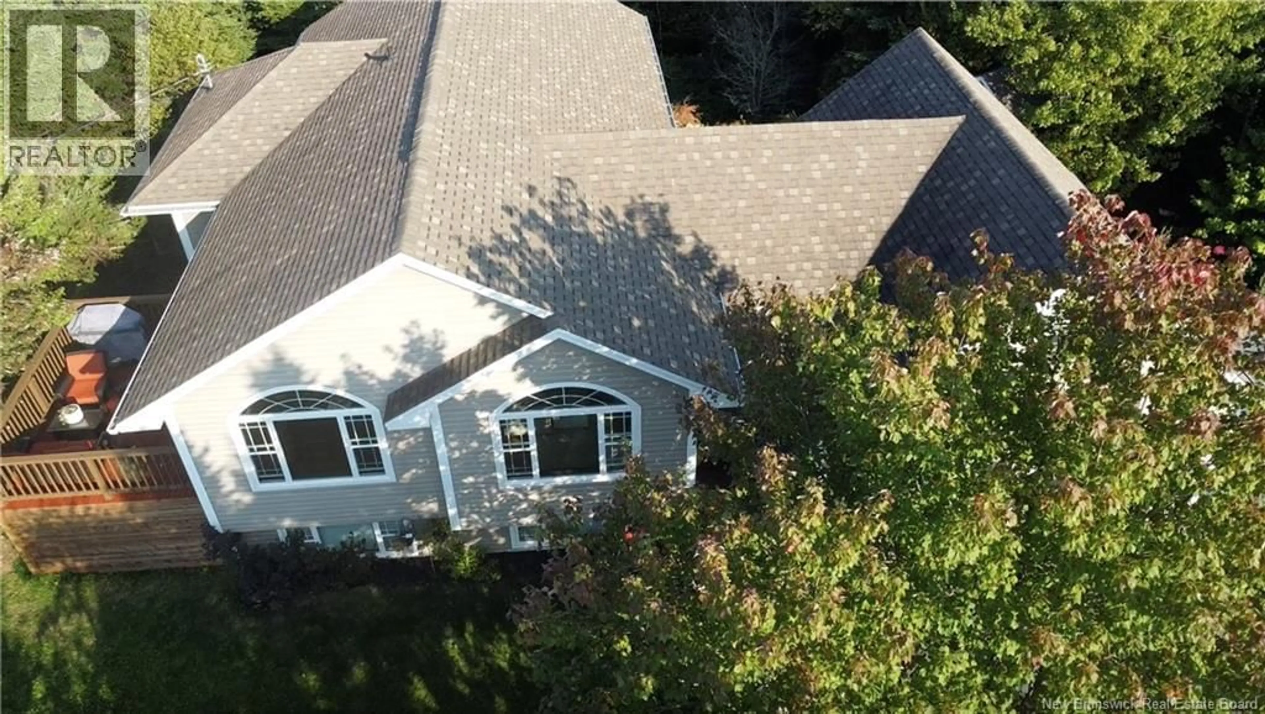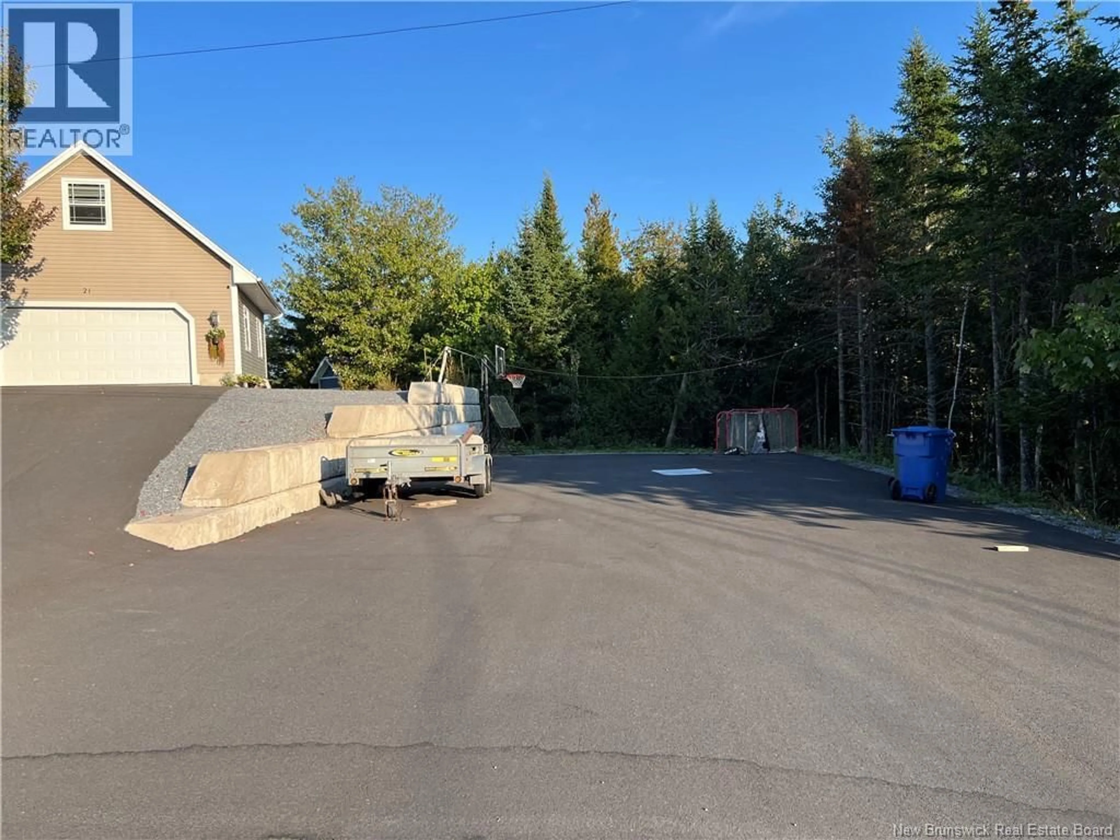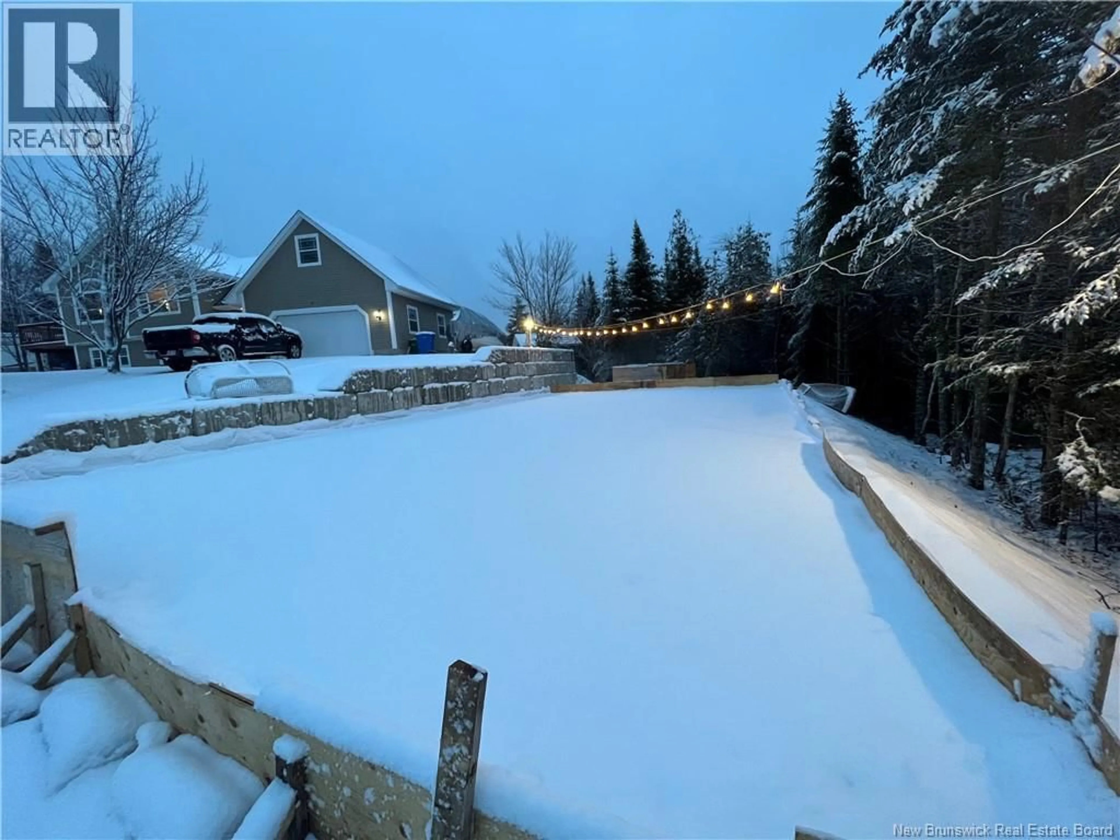21 OSPREY RIDGE, Quispamsis, New Brunswick E2S0B8
Contact us about this property
Highlights
Estimated valueThis is the price Wahi expects this property to sell for.
The calculation is powered by our Instant Home Value Estimate, which uses current market and property price trends to estimate your home’s value with a 90% accuracy rate.Not available
Price/Sqft$226/sqft
Monthly cost
Open Calculator
Description
Looking for that perfect mix of country charm and city convenience? This 4-bedroom, 3-bathroom home sits right on the edge of Quispamsis, offering the space you crave without sacrificing amenities. The extra, oversized driveway offers space to park your RV, build a skating rink for your future hockey star, or simply enjoy the outdoors playing with chalk. This home has been thoughtfully laid out and has plenty of space for a growing family. The main level has a gorgeous kitchen that really is any chefs dream, with quartz countertops, a large island and a gas range, providing instant heat and serious cooking power. The deck off the kitchen has no stairs so doubles as a secure outdoor play zone for your little ones or pets. Three bedrooms and two full baths (including a primary ensuite and walk-in closet) complete the main level. Bonus alert! Over the double garage is a large finished loft and is perfect for a games room, home office, or where you can escape to watch the game without the rest of the family hearing you cursing when the other team scores. It could also easily be changed into a legal bedroom with the addition of a closet. Downstairs is a cozy family room, another full bath with laundry, the 4th bedroom and a generous storage/workshop area with walk-out access to a private backyard and storage shed. This home truly has it all, comfort, space, and flexibility, with a touch of fun. Your next chapter starts here! (id:39198)
Property Details
Interior
Features
Basement Floor
Family room
12'10'' x 12'6''Laundry room
5'7'' x 5'6''Bedroom
12'3'' x 10'Bath (# pieces 1-6)
Property History
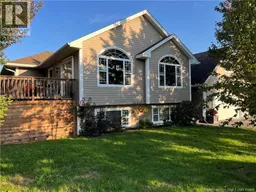 50
50
