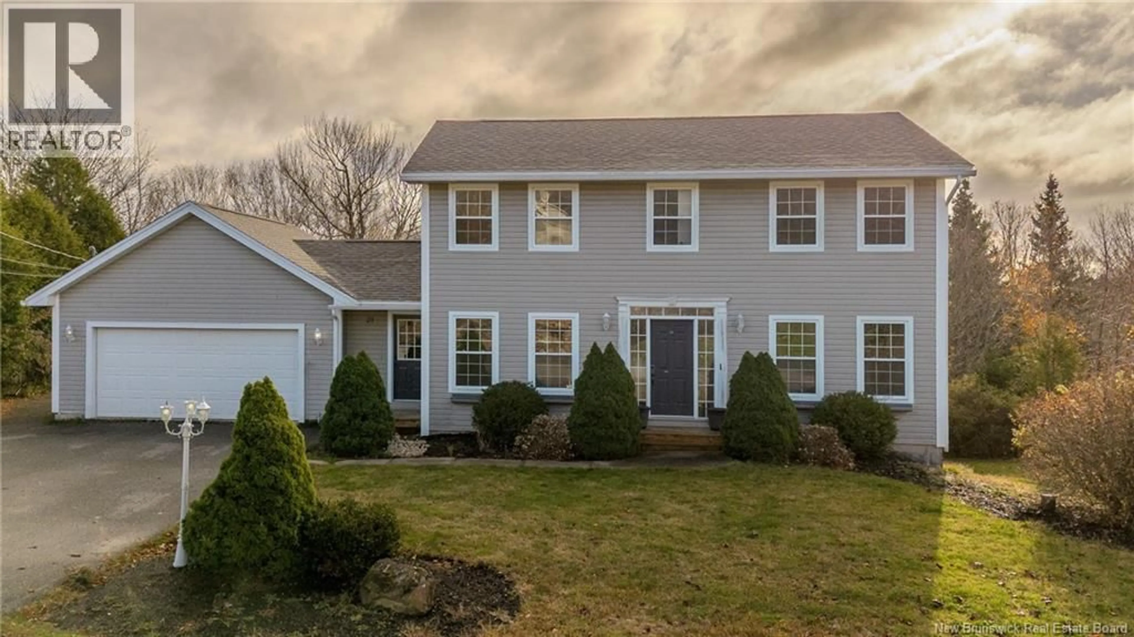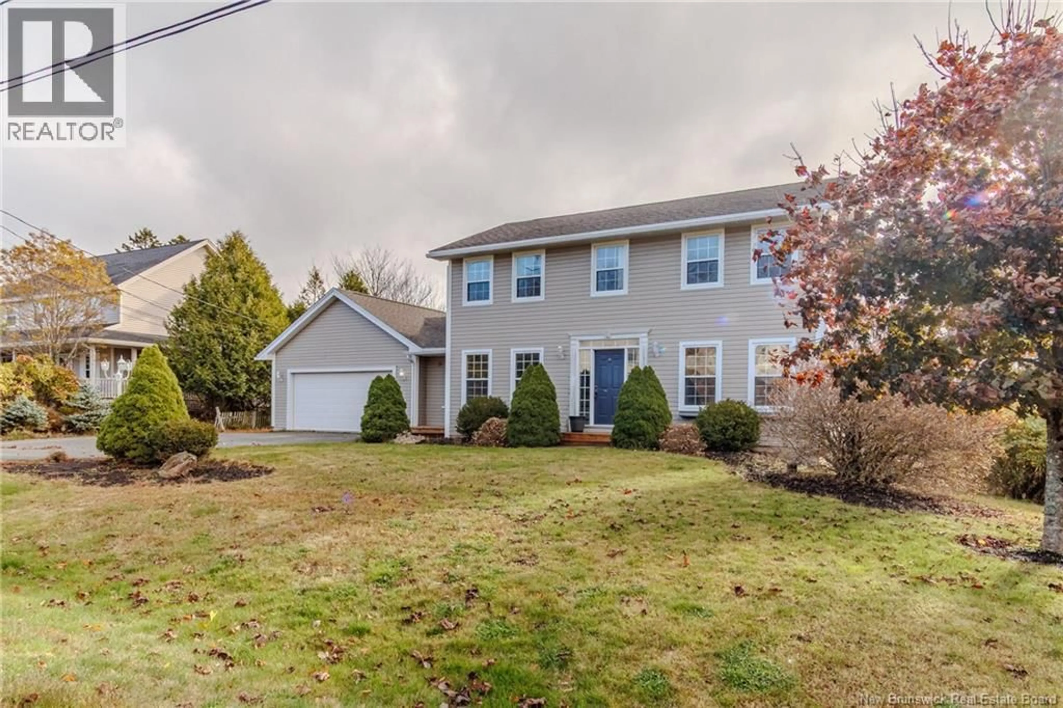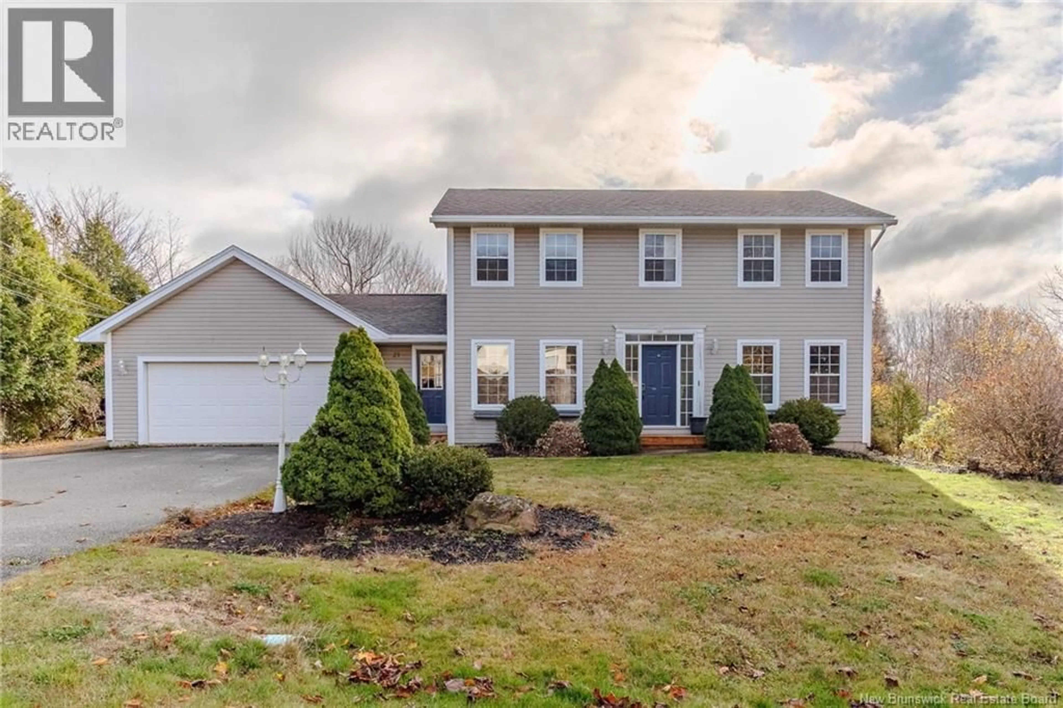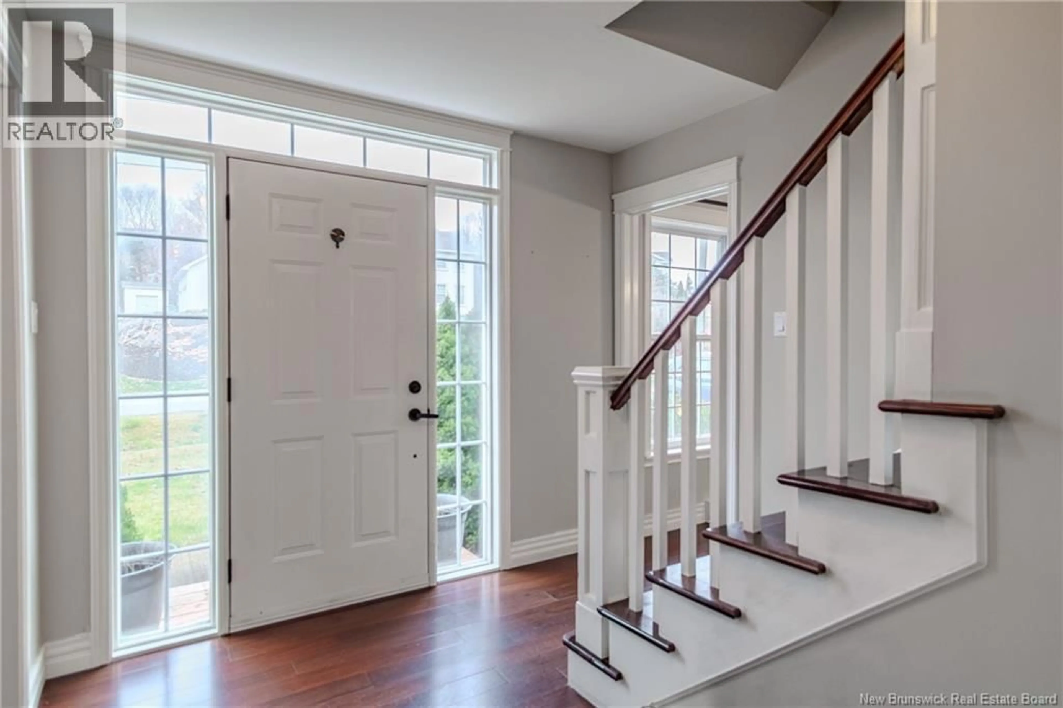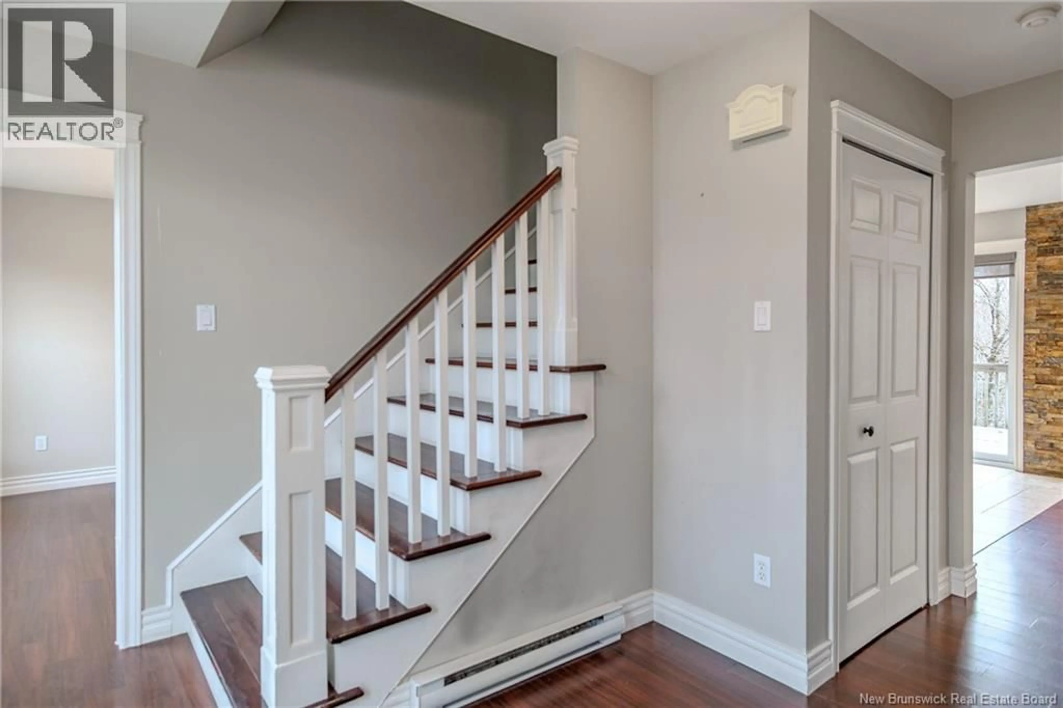21 BERKSHIRE CRESCENT, Quispamsis, New Brunswick E2E5Z2
Contact us about this property
Highlights
Estimated valueThis is the price Wahi expects this property to sell for.
The calculation is powered by our Instant Home Value Estimate, which uses current market and property price trends to estimate your home’s value with a 90% accuracy rate.Not available
Price/Sqft$181/sqft
Monthly cost
Open Calculator
Description
In the heart of beloved Woodleigh Park where kids bike in packs, neighbours wave from porches and evening dog-walks are practically a community event, sits this classic salt-box 2 storey ready to be your next chapter. With solid bones, an amazing floor plan and room to make your design dreams come to life, this is the rare find for buyers who prefer potential over ""already-done"". Inside, natural light filters across warm gathering spaces: a front living room for morning coffee rituals, a cozy family room for movie nights and an eat-in kitchen that opens to an expansive deck, perfect for BBQs, birthday parties and lazy Saturday afternoons. The mudroom + main floor laundry combo keeps all the everyday chaos contained (sports gear, backpacks, snow gear we see you). Upstairs, 4 bedrooms keep everyone together on one level. The primary suite offers a walk-in closet and ensuite with shower; a must-have upgrade in this neighbourhood. Downstairs, the fully finished lower level impresses with a walk out to a deep, forested yard, privacy and nature you almost never find here. A 5th bedroom with walk-in closet, ¾ bath and 2 versatile rec rooms make this level ideal for teens, guests, hobbies, or a future in-law suite. Bring your vision, add your style and transform timeless structure into your dream space. If youve been waiting for a home with heart, a yard meant for adventuring and a neighbourhood that feels like a community, not just a street, this is it. Quick closing preferred. (id:39198)
Property Details
Interior
Features
Basement Floor
Bath (# pieces 1-6)
Other
5'8'' x 7'1''Bedroom
12'10'' x 12'7''Family room
9'8'' x 17'7''Property History
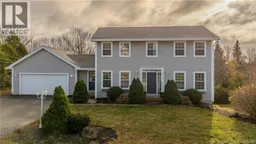 50
50
