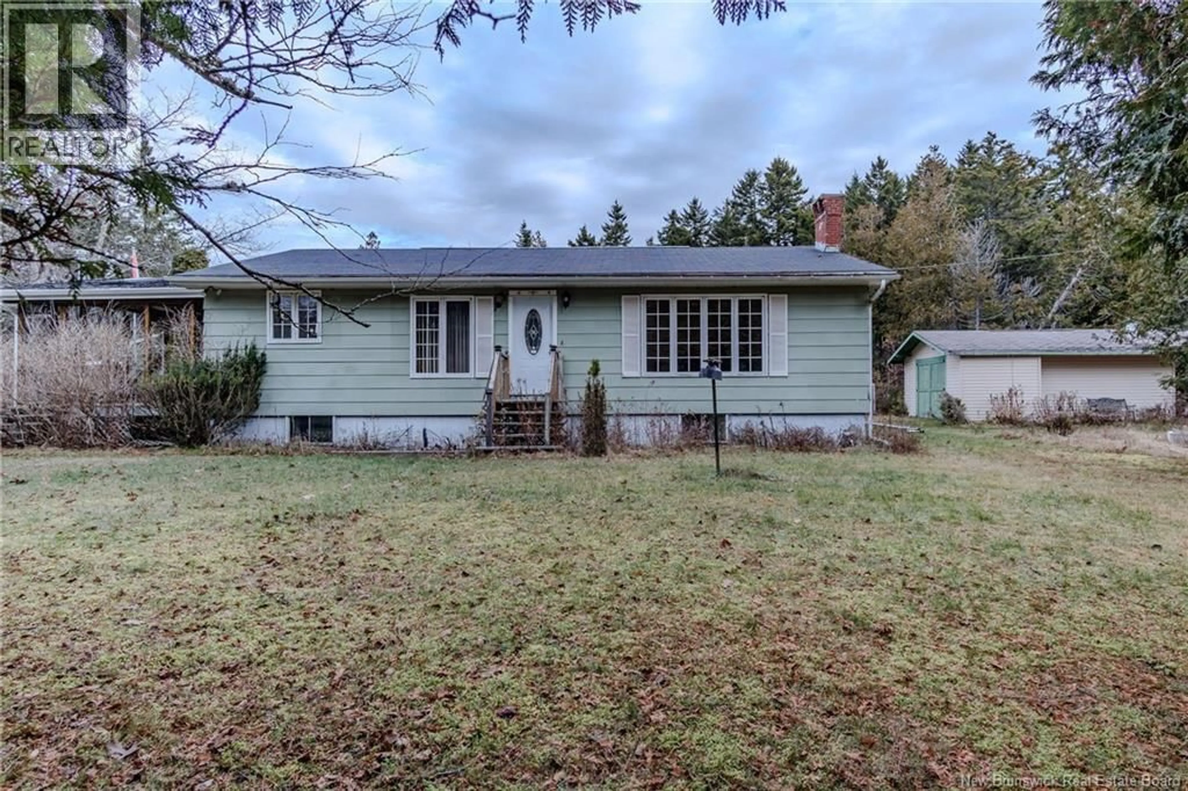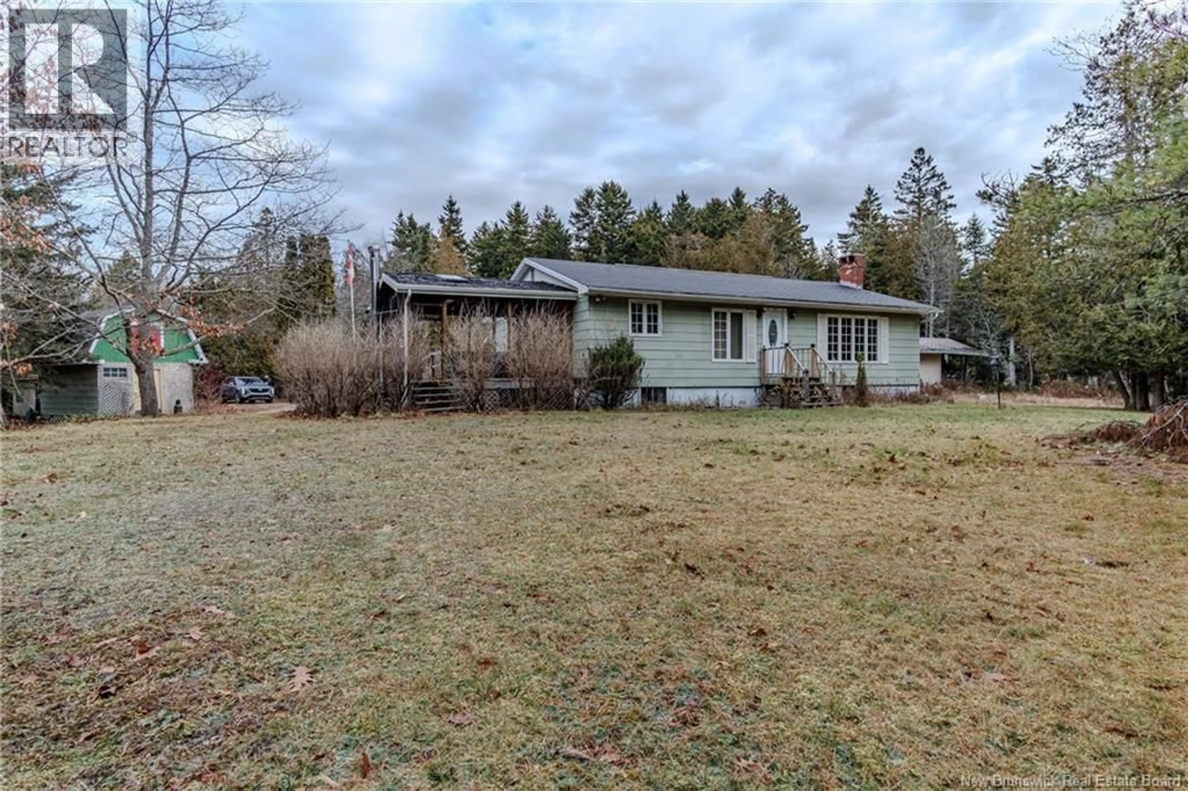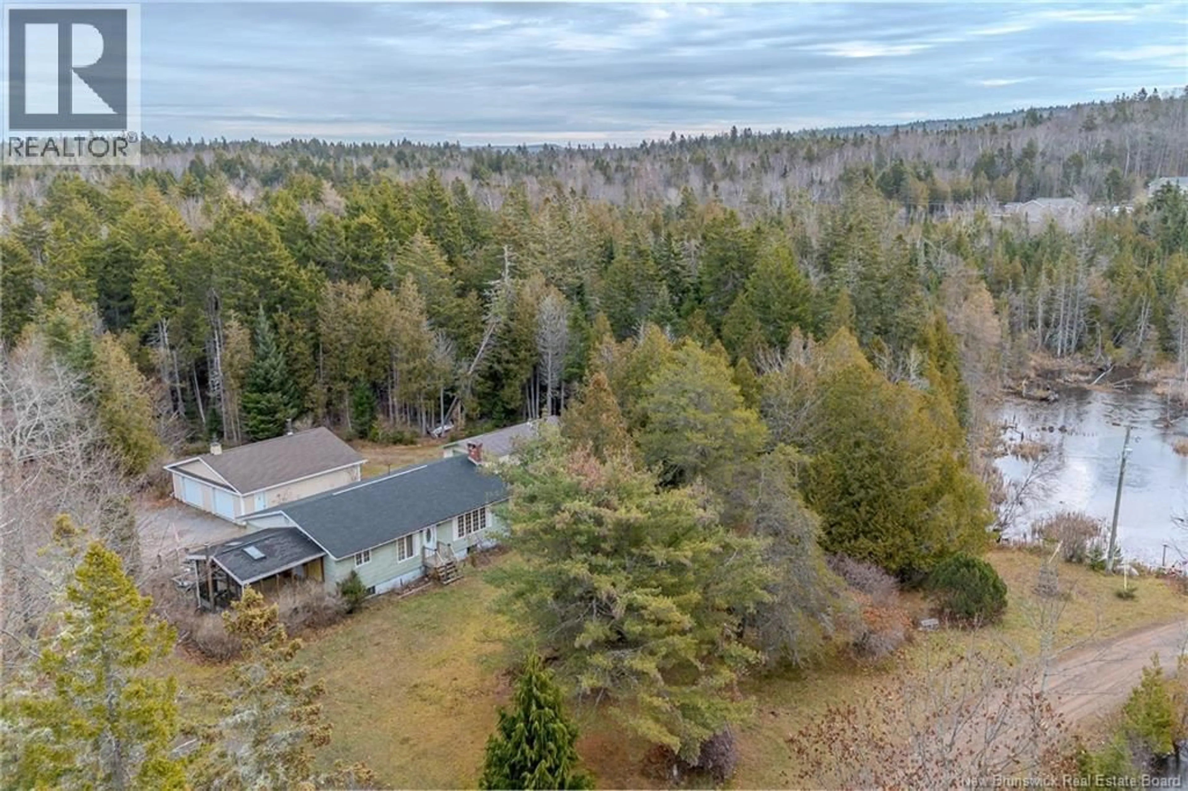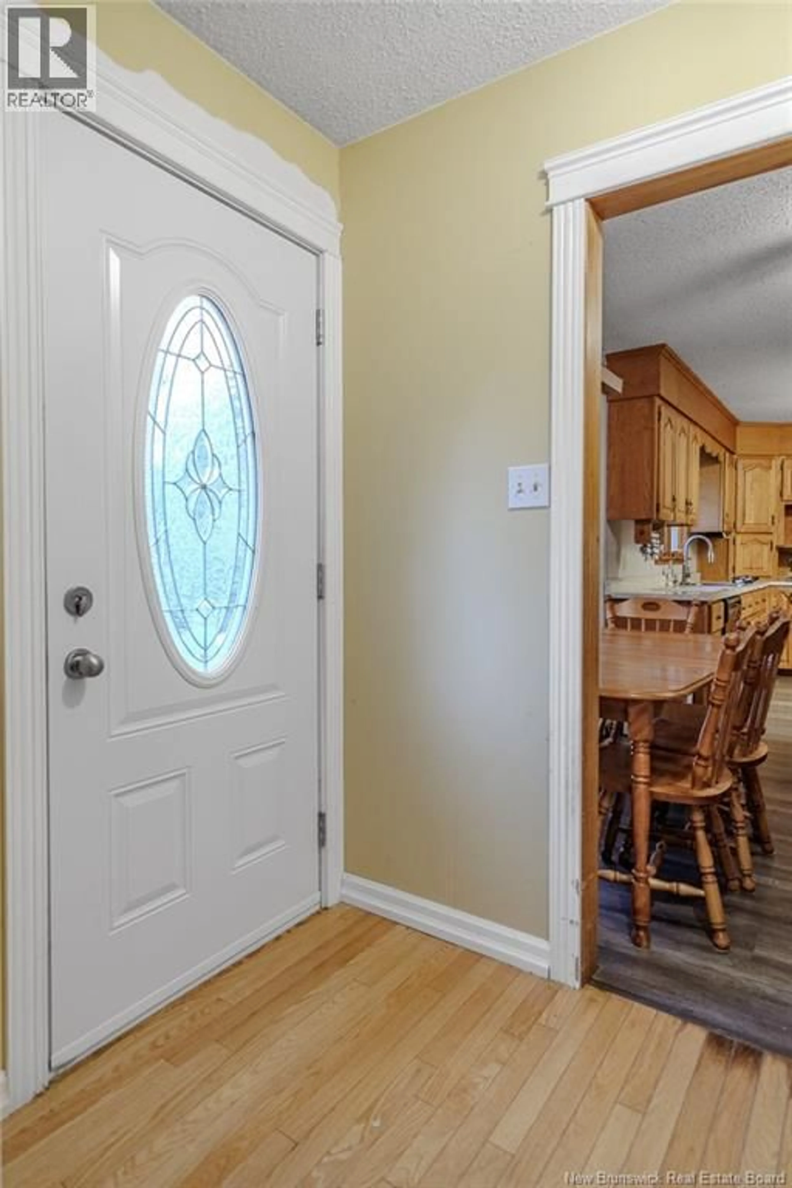207 FRENCH VILLAGE ROAD, Quispamsis, New Brunswick E2S2V8
Contact us about this property
Highlights
Estimated valueThis is the price Wahi expects this property to sell for.
The calculation is powered by our Instant Home Value Estimate, which uses current market and property price trends to estimate your home’s value with a 90% accuracy rate.Not available
Price/Sqft$131/sqft
Monthly cost
Open Calculator
Description
Set on more than 25 acres of complete privacy, this estate style property offers space, serenity and a long winding driveway that immediately feels like your own private retreat. The land features 2 peaceful ponds, mature trees and a fantastic 30 x 32 fully finished detached garage with a woodstove heat source plus 2 oversized sheds ready to hold every tool, toy and ""I might need that someday item. The home itself? Lets be honest: its ready for an extensive renovation. The exterior likely needs windows, siding and some attention to the chimney. Inside, the main level has 3 bedrooms, a spacious living area with a functional propane fireplace and a ductless mini-split heat pump for heating and cooling. The bathroom and kitchen are due for updates, as are the floors, paint and lighting. Downstairs youll find 2 additional bedrooms and an original vintage kitchen, perfect for a craft room, pickling space, canning area, or the summer kitchen youve always wanted but never thought youd have. The home has been well-loved (and well-lived-in), the potential here is massive. With vision, skills, and some determination, this could become a truly spectacular estate property. Bring your creativity, your toolbox and your plans, this is an opportunity to transform a private country setting into something extraordinary. (id:39198)
Property Details
Interior
Features
Basement Floor
Utility room
7'2'' x 12'8''Storage
10'3'' x 12'8''4pc Bathroom
6'9'' x 10'5''Bedroom
10'2'' x 10'3''Property History
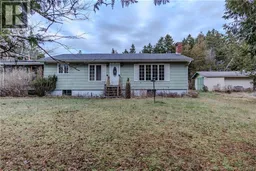 48
48
