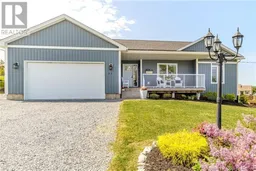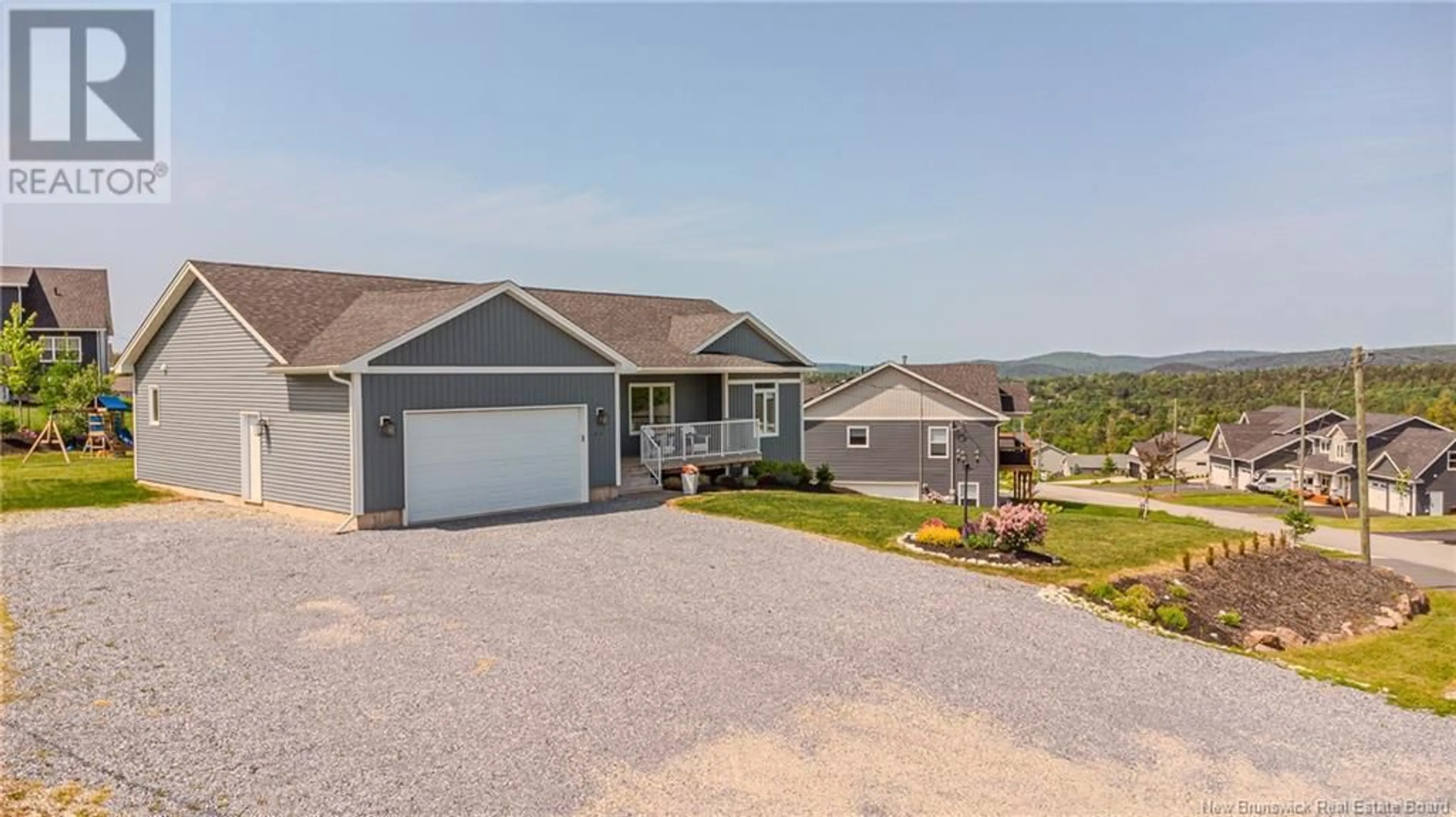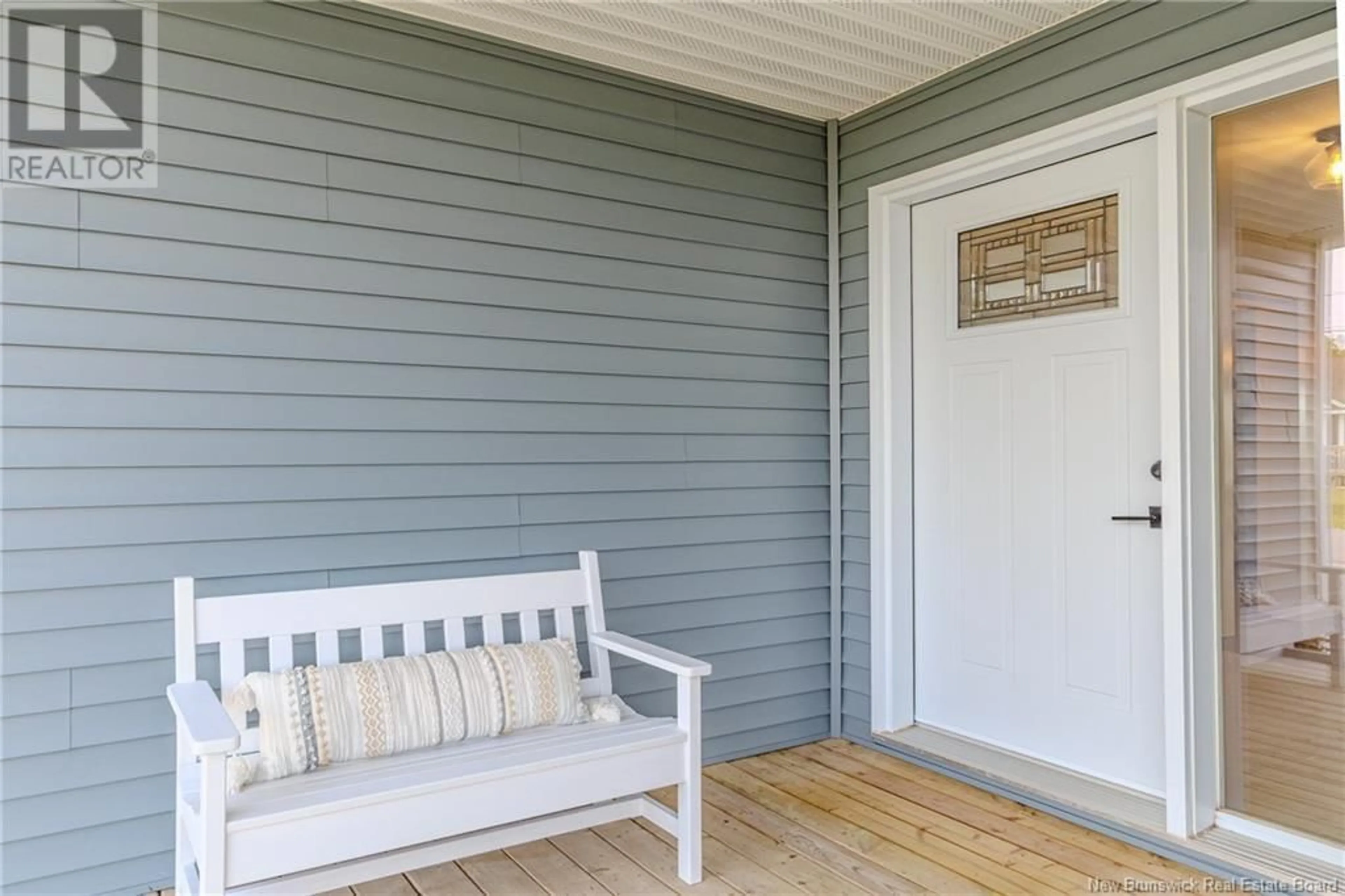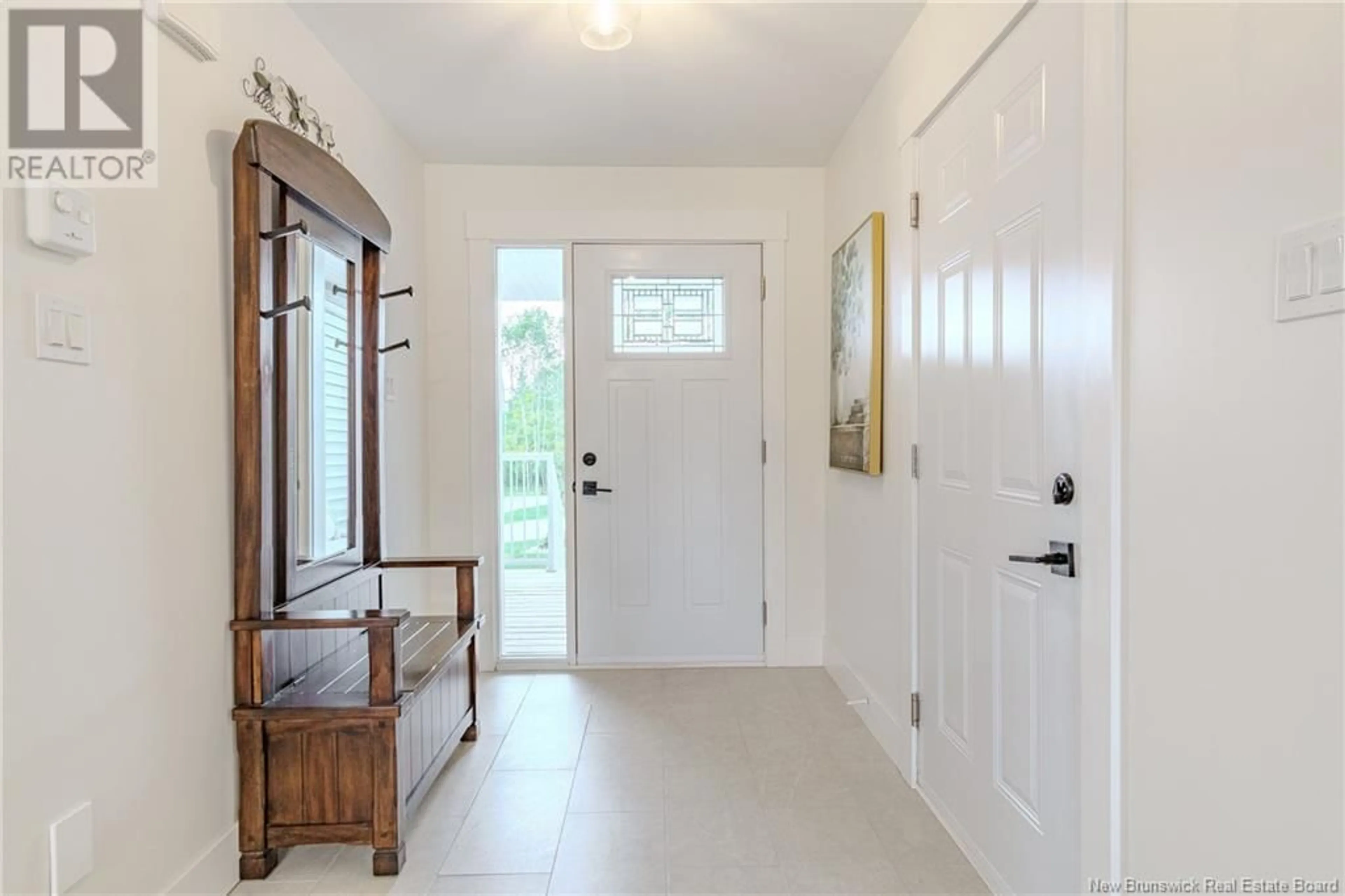20 FLAGSTONE DRIVE, Quispamsis, New Brunswick E2G0B7
Contact us about this property
Highlights
Estimated valueThis is the price Wahi expects this property to sell for.
The calculation is powered by our Instant Home Value Estimate, which uses current market and property price trends to estimate your home’s value with a 90% accuracy rate.Not available
Price/Sqft$435/sqft
Monthly cost
Open Calculator
Description
Welcome to this stunning 2,800 sq ft ranch-style bungalow in like-new condition, located in the highly sought-after Country View Estates. Enjoy breathtaking views of the the Kennebecasis Valley River and Gondola Point ferry crossing from the spacious covered front porch. Now step into a beautifully designed home with an open-concept layout and modern finishes throughout. The main level features a large front foyer leading into a bright living room with tray ceilings, a dining area, and an impressive kitchen complete with a center island, granite countertops, ample cabinetry, and a walk-in pantry. From the dining area, step out onto the rear deck that overlooks a generous backyard perfect for entertaining or relaxing.The thoughtfully designed layout includes a luxurious primary suite with a full ensuite, double vanity, and walk-in closet, situated for privacy on one side of the home. On the other side, youll find two additional spacious bedrooms and a full bathroom. This home is climate-controlled with two owned heat pumps for year-round comfort. The fully finished walk-out lower level offers endless possibilities, currently featuring two large family rooms, a workstation, a childrens play area, a fourth bedroom, a full bathroom with laundry, and direct access to the backyard. This home truly has it all, space, style, functionality, and location. (id:39198)
Property Details
Interior
Features
Main level Floor
Bedroom
10'4'' x 11'6''Bedroom
10'8'' x 11'7''Living room/Dining room
21'0'' x 27'0''Family room
11'6'' x 21'8''Property History
 48
48




