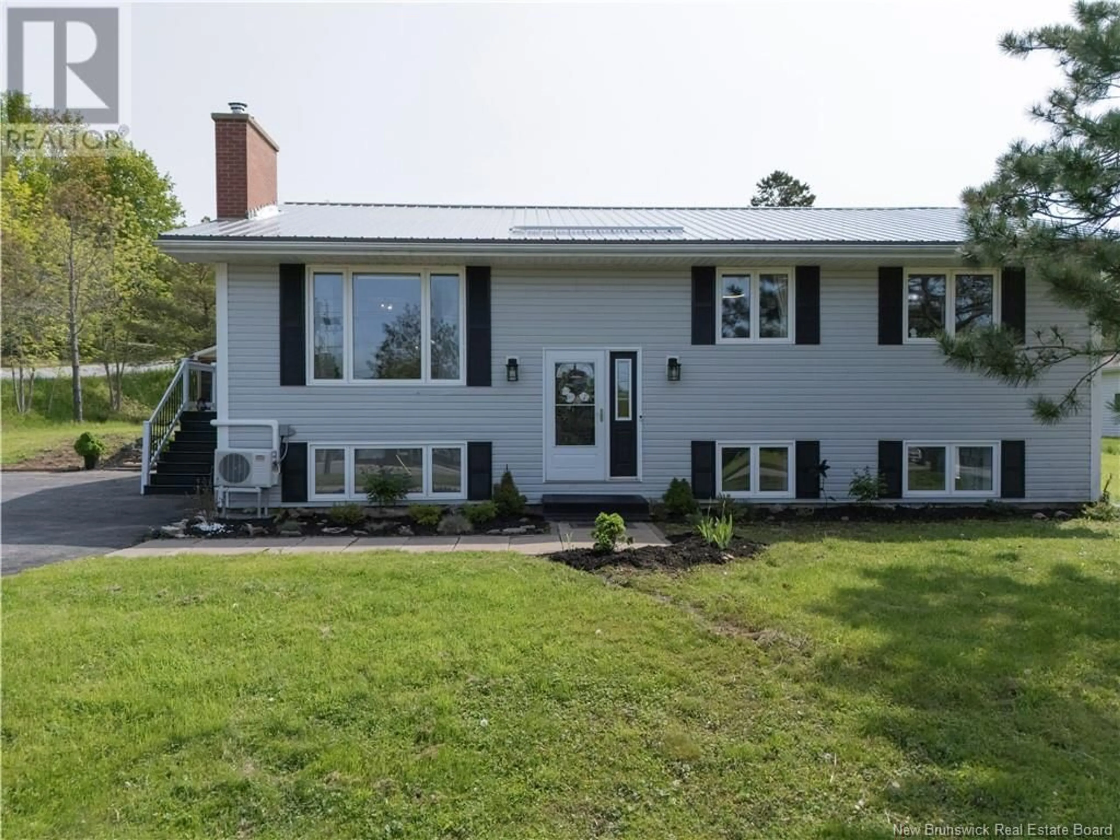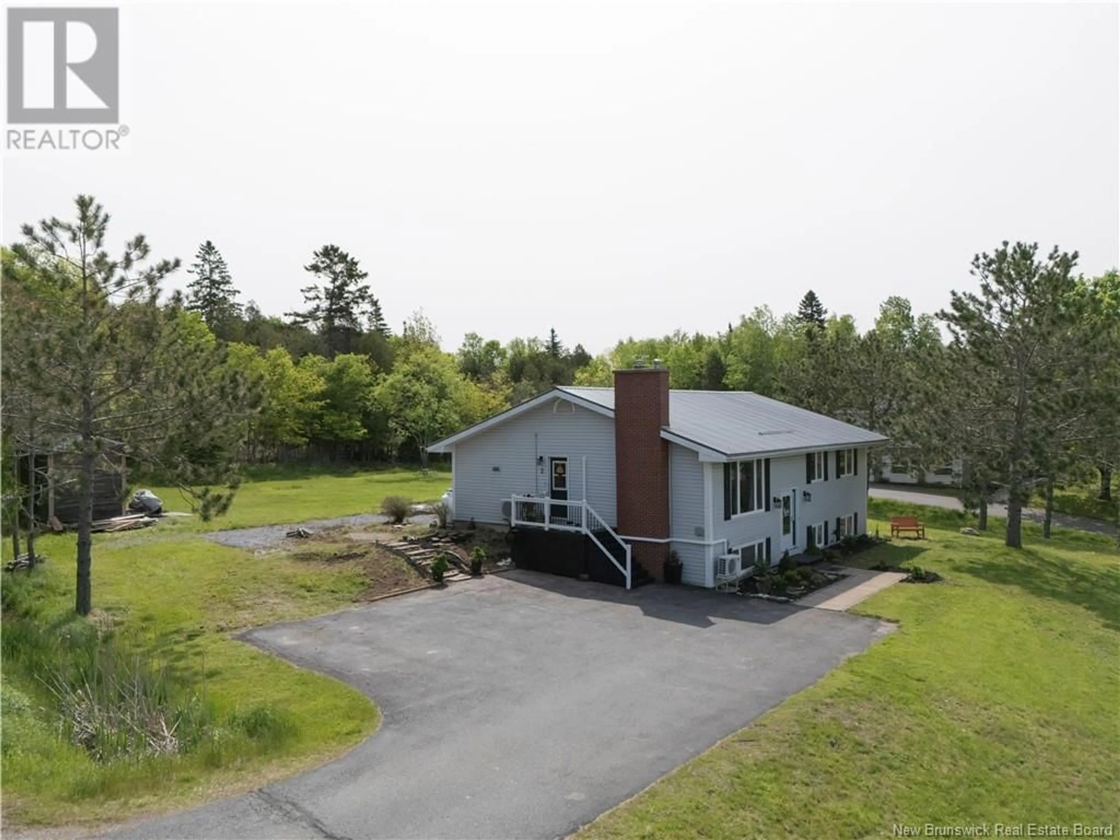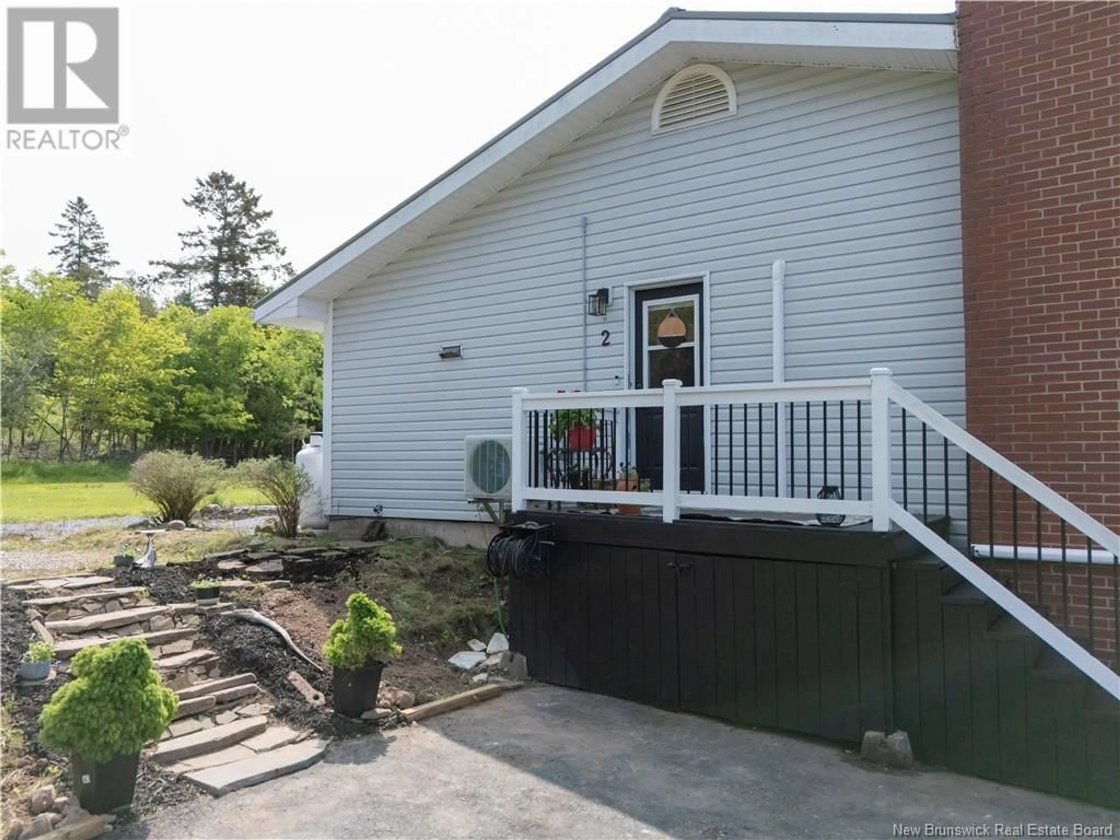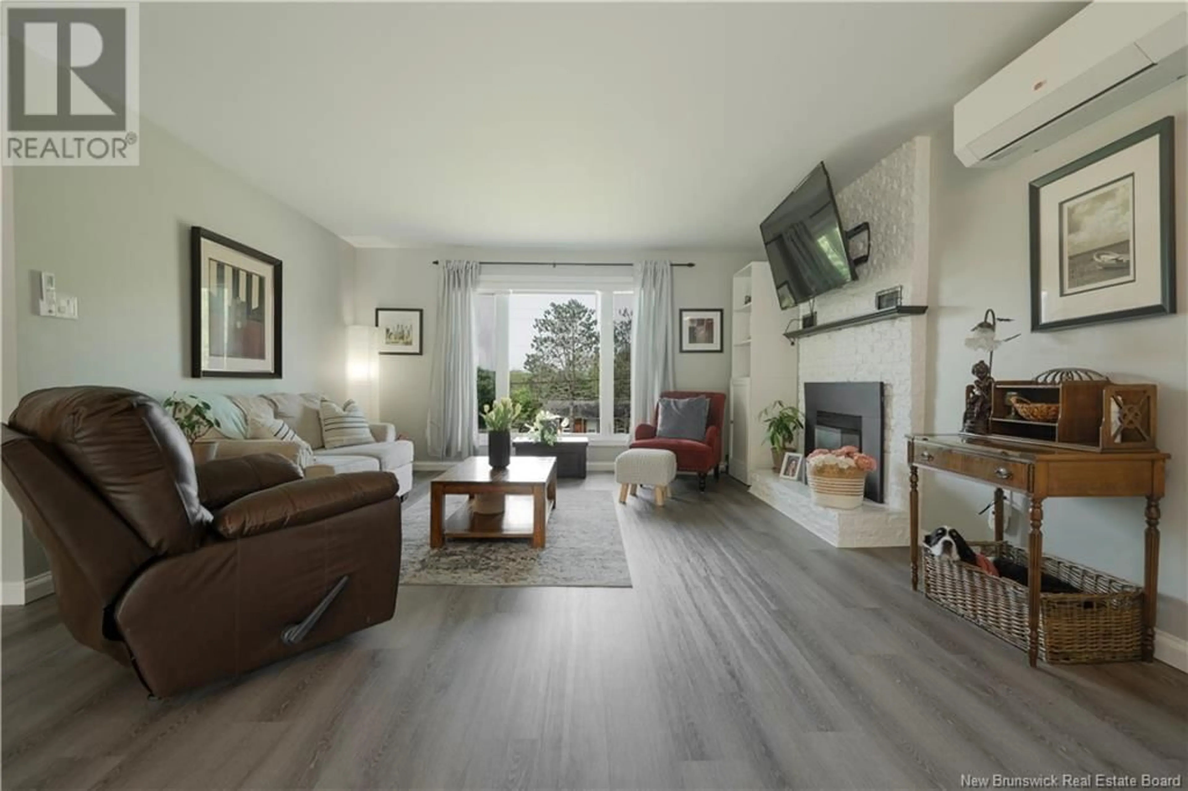2 WILLOWBRIAR DRIVE, Quispamsis, New Brunswick E2G1N3
Contact us about this property
Highlights
Estimated valueThis is the price Wahi expects this property to sell for.
The calculation is powered by our Instant Home Value Estimate, which uses current market and property price trends to estimate your home’s value with a 90% accuracy rate.Not available
Price/Sqft$319/sqft
Monthly cost
Open Calculator
Description
Nestled just steps from Meenans Cove Beach, this meticulously constructed and immaculately maintained home is a rare offering in one of Quispamsis most desirable enclaves. Sited on an expansive corner lot at Model Farm and Willowbriar, this 4-bedroom, 3-bath residence offers effortless main-level living with oversized bedrooms, each with generous, lighted closetsideal for growing families or retirees who refuse to downsize on comfort. Thoughtful touches like a primary ensuite, new floors, oversized windows, and an open-concept layout reflect both care and quality. The kitchen is the heart of the homeequipped with a central island and eat-in space, it flows into a dedicated dining area and a spacious living roomperfect for entertaining or quiet evenings by the propane fireplace. Downstairs, discover untapped potential: a fully finished lower level with a kitchenette, family room, half bath, and private bedroomideal for multi-generational living, guest quarters, or income possibilities. Heating options include a propane fireplace, woodstove, electric baseboards, and three new mini-splitsoffering complete control over year-round comfort and efficiency. Recent upgrades add lasting value: a durable metal roof, central vac system, air exchange unit, water softener system, and updated flooring throughout. This is more than a homeits an investment in lifestyle, location, and long-term peace of mind. (id:39198)
Property Details
Interior
Features
Basement Floor
Bath (# pieces 1-6)
6'8'' x 5'11''Utility room
10'2'' x 13'11''Bedroom
14'10'' x 13'7''Recreation room
13'8'' x 14'Property History
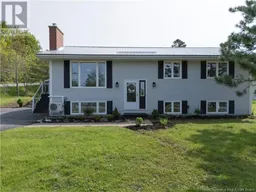 50
50
