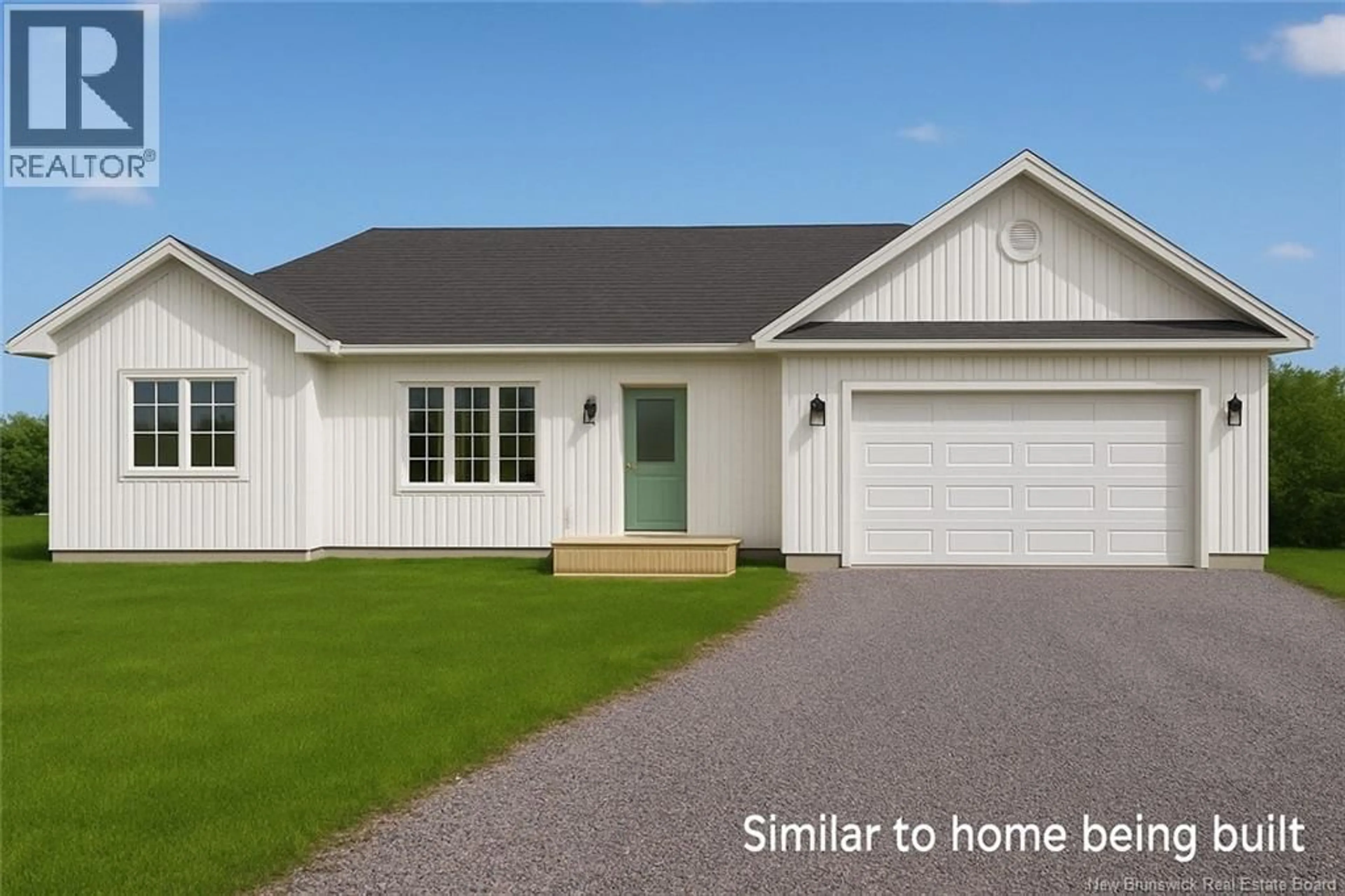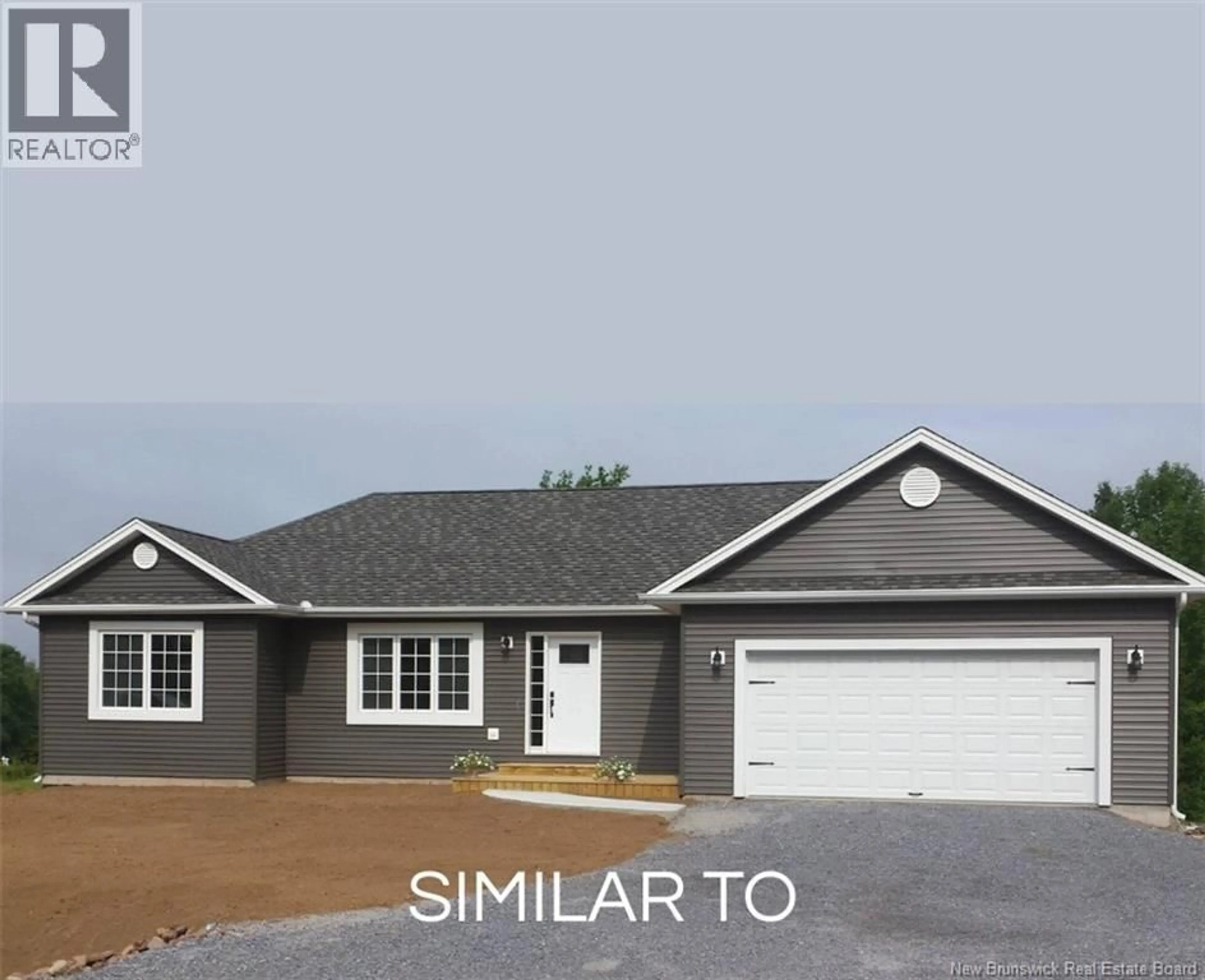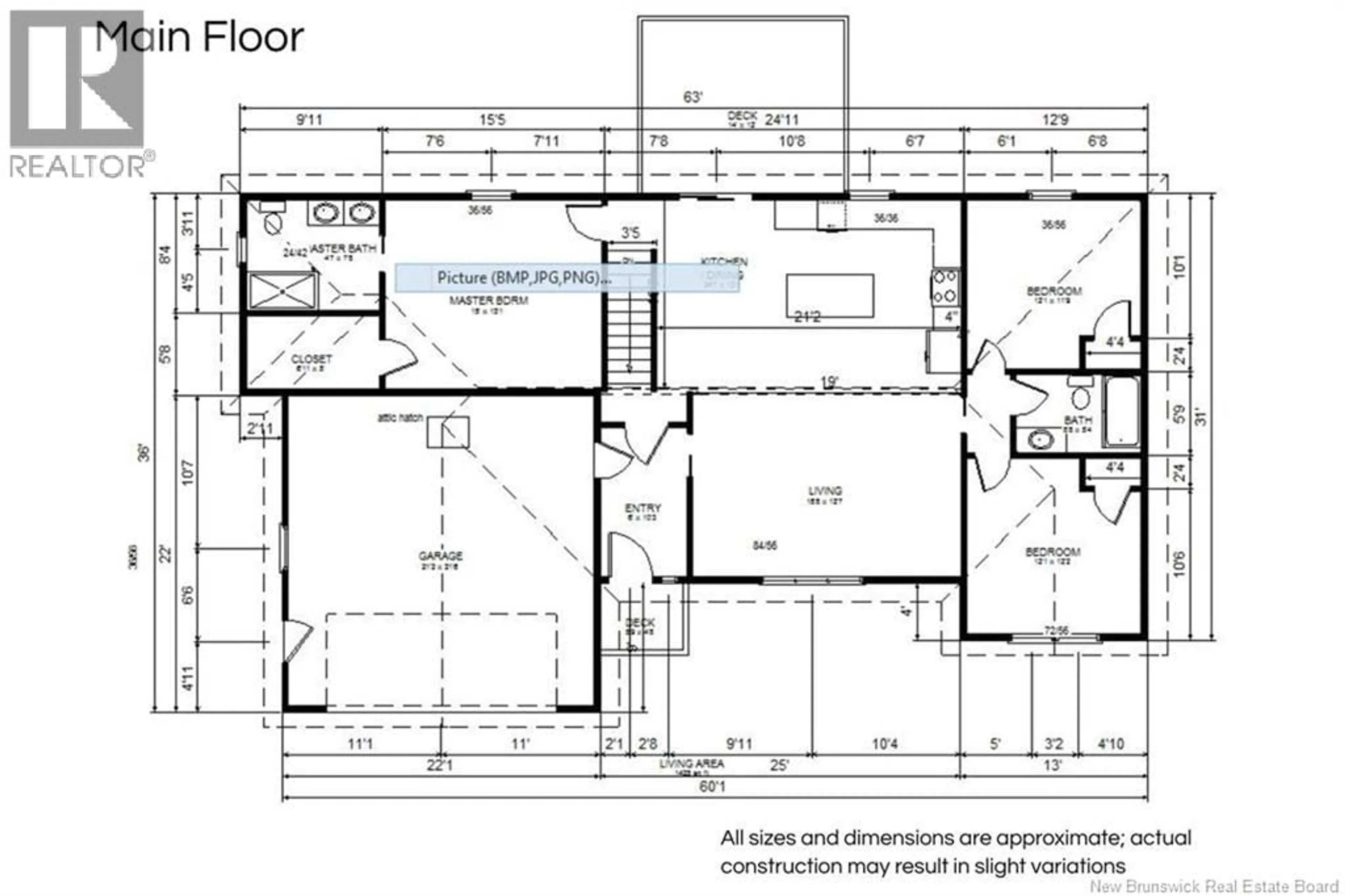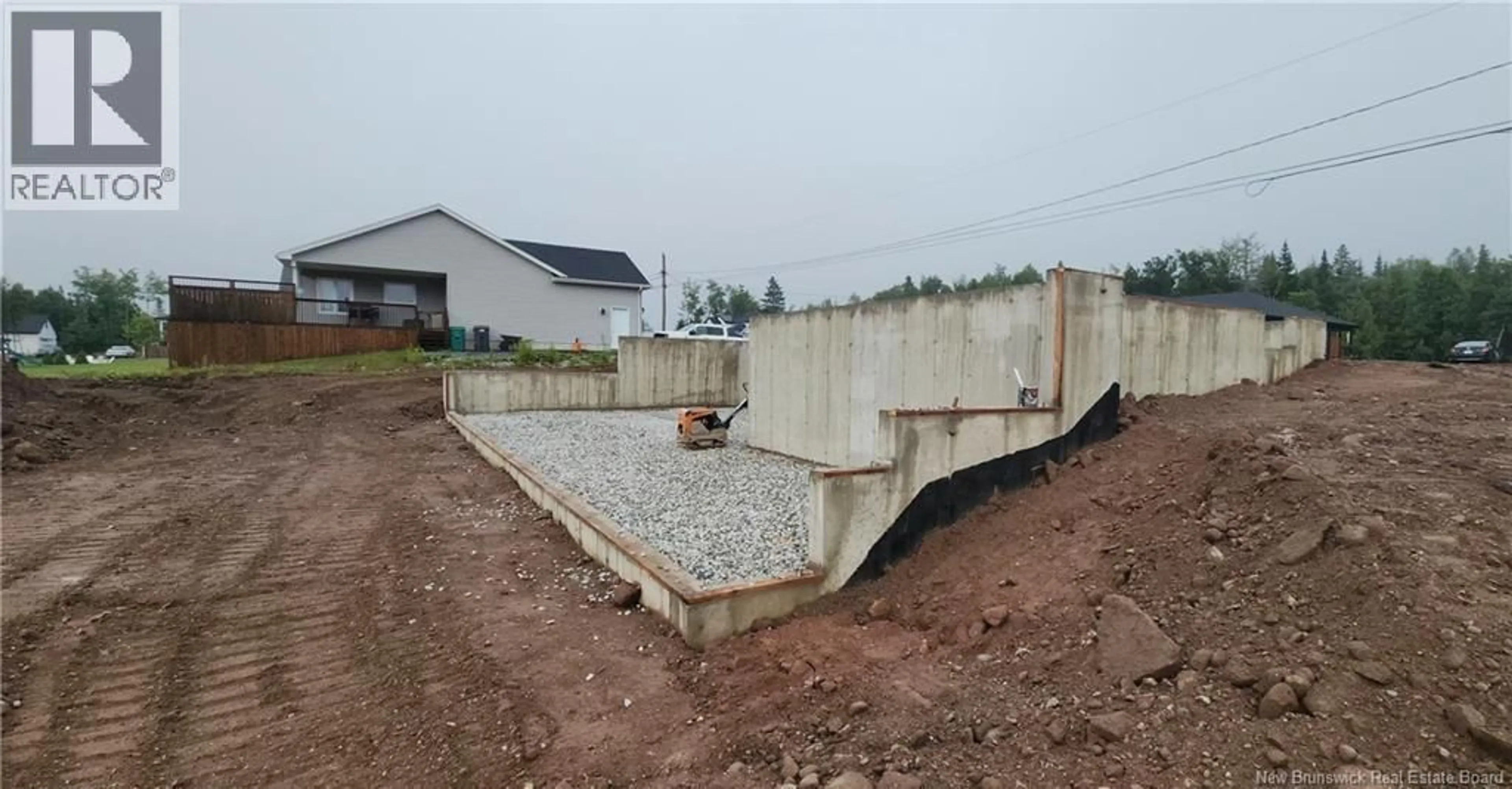19 MEADOWLARK DRIVE, Quispamsis, New Brunswick E2E3T5
Contact us about this property
Highlights
Estimated valueThis is the price Wahi expects this property to sell for.
The calculation is powered by our Instant Home Value Estimate, which uses current market and property price trends to estimate your home’s value with a 90% accuracy rate.Not available
Price/Sqft$296/sqft
Monthly cost
Open Calculator
Description
Under construction-Customize this 3+1 bedroom, 3 bath bungalow-style single family home in Quispamsis! Offering 1,425 sq. ft. on the main level (2,024 sq. ft. total finished), this brand new detached home combines quality new construction with a desirable location in one of Southern New Brunswicks most popular communities. The open-concept main floor features a bright kitchen with large island, tray-ceiling living room, and dining area that flows to a welcoming foyer,ideal for entertaining or everyday life. The split-bedroom layout provides privacy, with a spacious primary suite including walk-in closet and ensuite with custom tile shower, plus two additional bedrooms and a full bath. The finished walkout basement adds a large family room, 4th bedroom, and 3rd bathperfect for teens, guests, or a home office. Families and retirees will love the option for one-level living, while buyers gain rare flexibility to choose siding, cabinetry, flooring, and lighting to suit their lifestyle. Located minutes from Quispamsis schools, shopping, recreation, and quick highway access for easy commuting. Includes LUX 8-year home warranty for peace of mind. Photos are of a similar model; vendor is a licensed real estate salesperson in New Brunswick. (id:39198)
Property Details
Interior
Features
Basement Floor
Storage
13'1'' x 21'8''4pc Bathroom
6' x 8'9''Bedroom
16'5'' x 12'Family room
16'5'' x 21'4''Property History
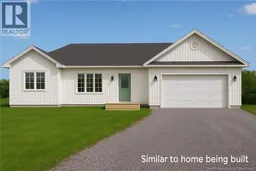 7
7
