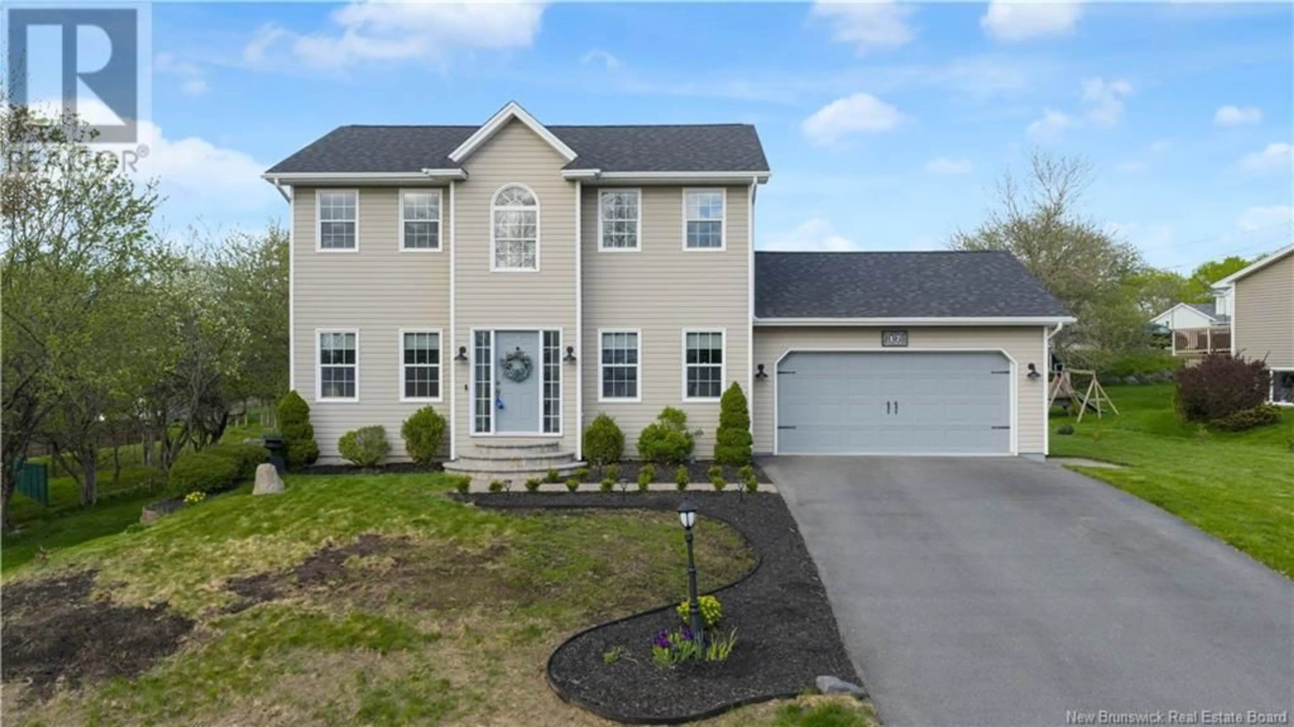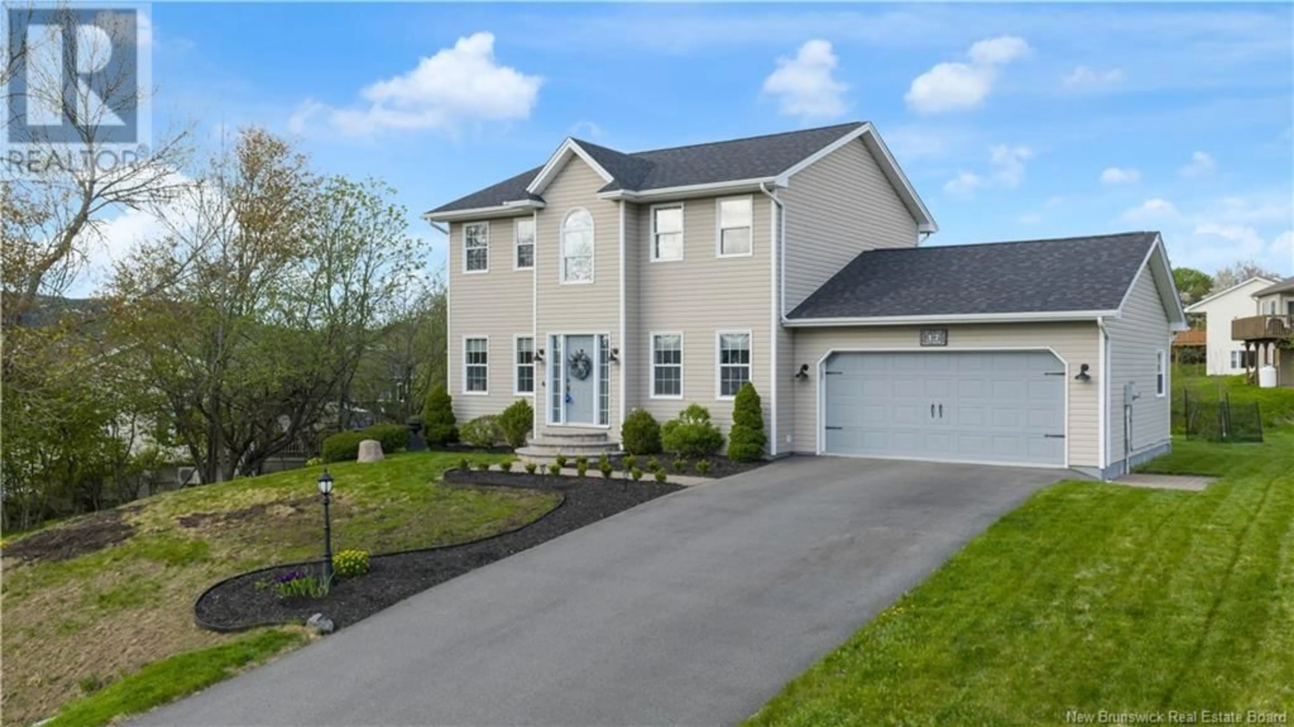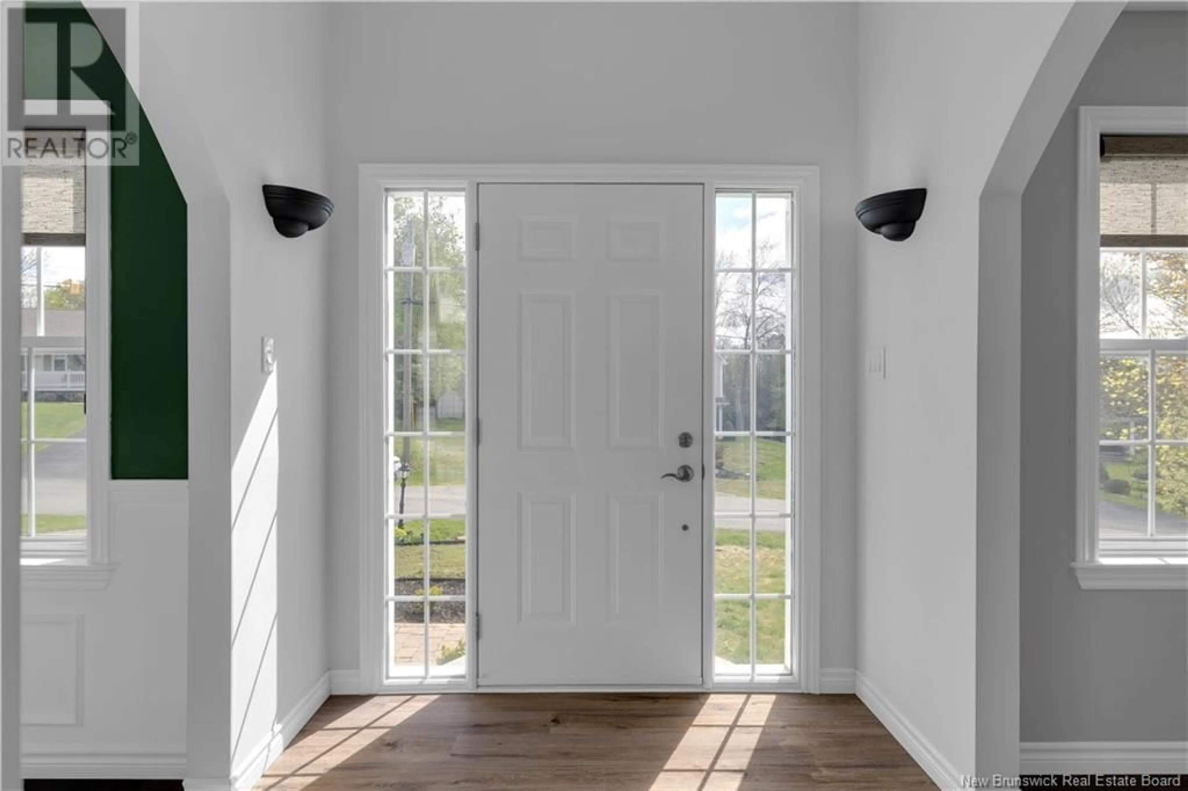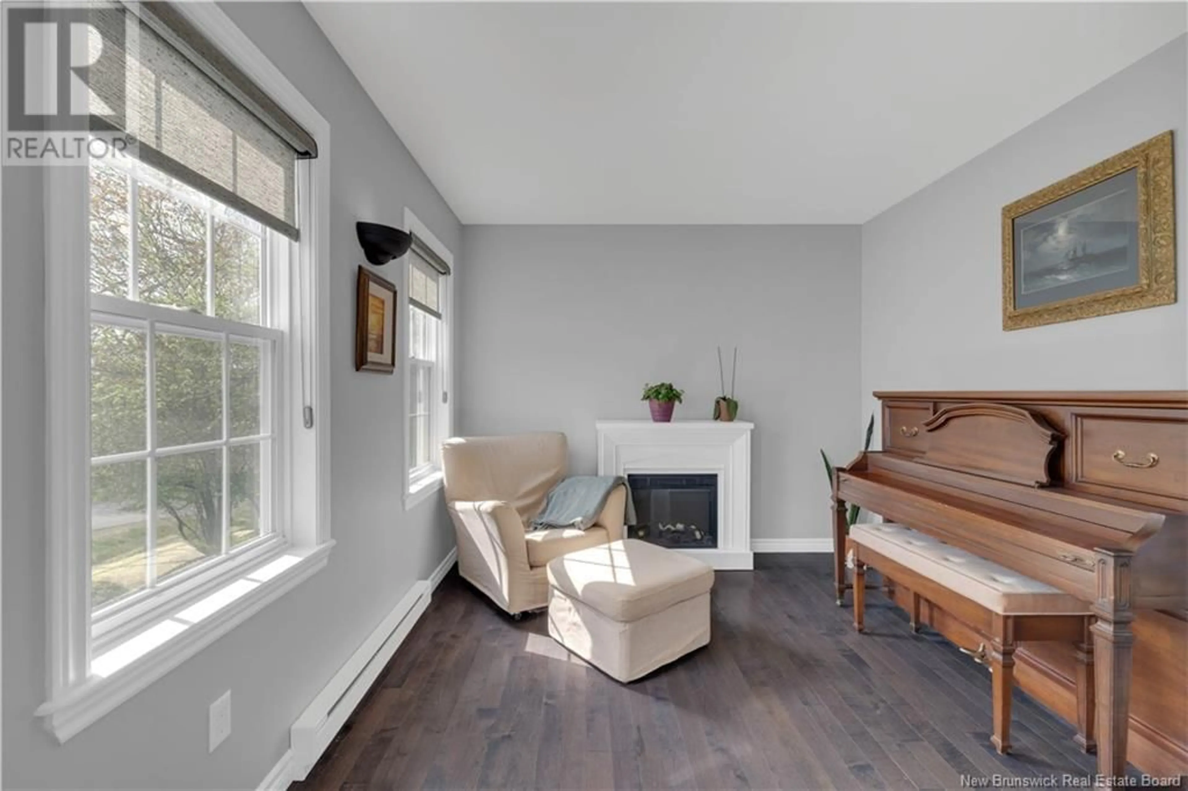17 FIREWEED DRIVE, Quispamsis, New Brunswick E2E5Z8
Contact us about this property
Highlights
Estimated ValueThis is the price Wahi expects this property to sell for.
The calculation is powered by our Instant Home Value Estimate, which uses current market and property price trends to estimate your home’s value with a 90% accuracy rate.Not available
Price/Sqft$354/sqft
Est. Mortgage$2,469/mo
Tax Amount ()$6,379/yr
Days On Market26 days
Description
17 Fireweed Drive in Quispamsis is a meticulously maintained two-storey home that offers a blend of comfort and convenience. This residence features four spacious bedrooms and three and a half bathrooms, including a full ensuite in the master bedroom, providing ample space for family living. The oversized 1.5-car attached garage offers additional storage and parking options. Located just a short drive from the Qplex, residents have easy access to a variety of recreational facilities, including an outdoor public pool, indoor skating rink, walking track, splash pad, and extensive walking and biking trails. The home is also in close proximity to shopping centers and restaurants, ensuring all essential amenities are within reach. Quispamsis itself is a vibrant community known for its safety and high quality of life. The town offers a range of parks and recreational areas, such as Hammond River Park and Meenan's Cove Park, which include hiking trails, picnic areas, and beaches. Additionally, the town is served by several schools and has a strong sense of community, making it an ideal place for families to settle. (id:39198)
Property Details
Interior
Features
Basement Floor
Storage
21'0'' x 12'0''3pc Bathroom
5'9'' x 8'4''Bedroom
11'7'' x 11'11''Recreation room
11'7'' x 15'9''Property History
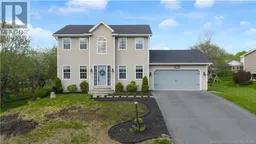 44
44
