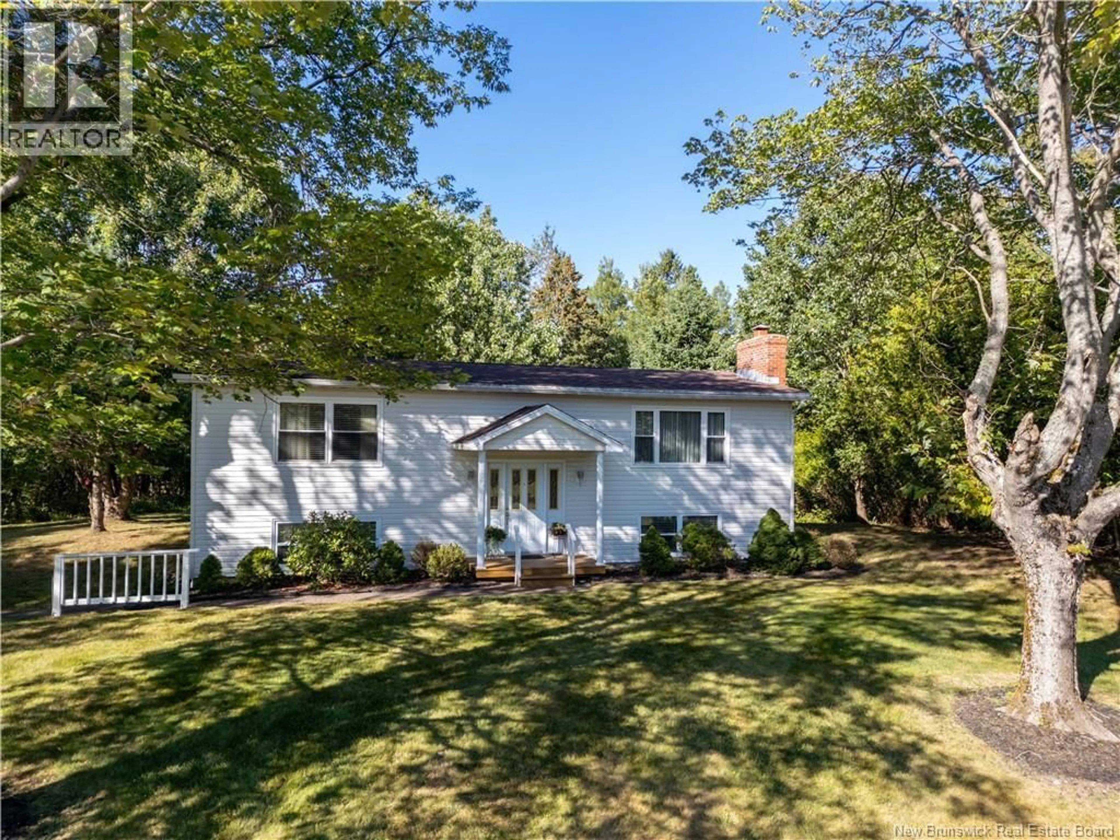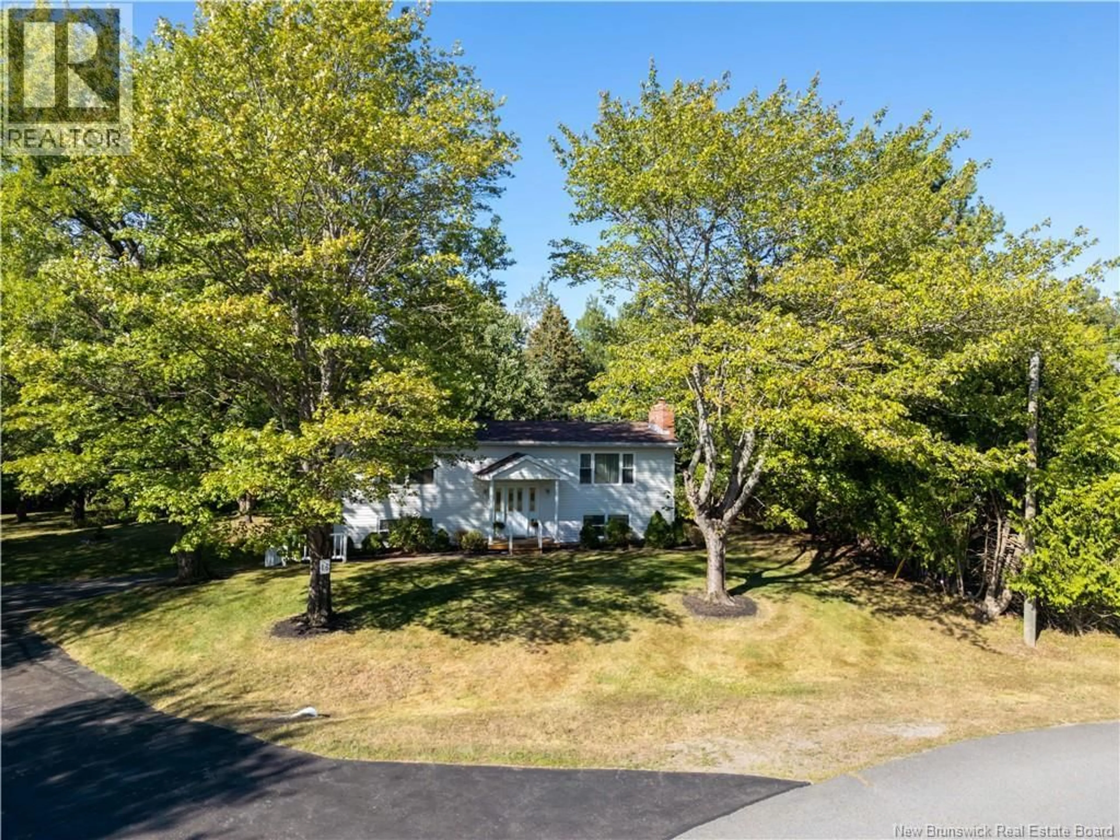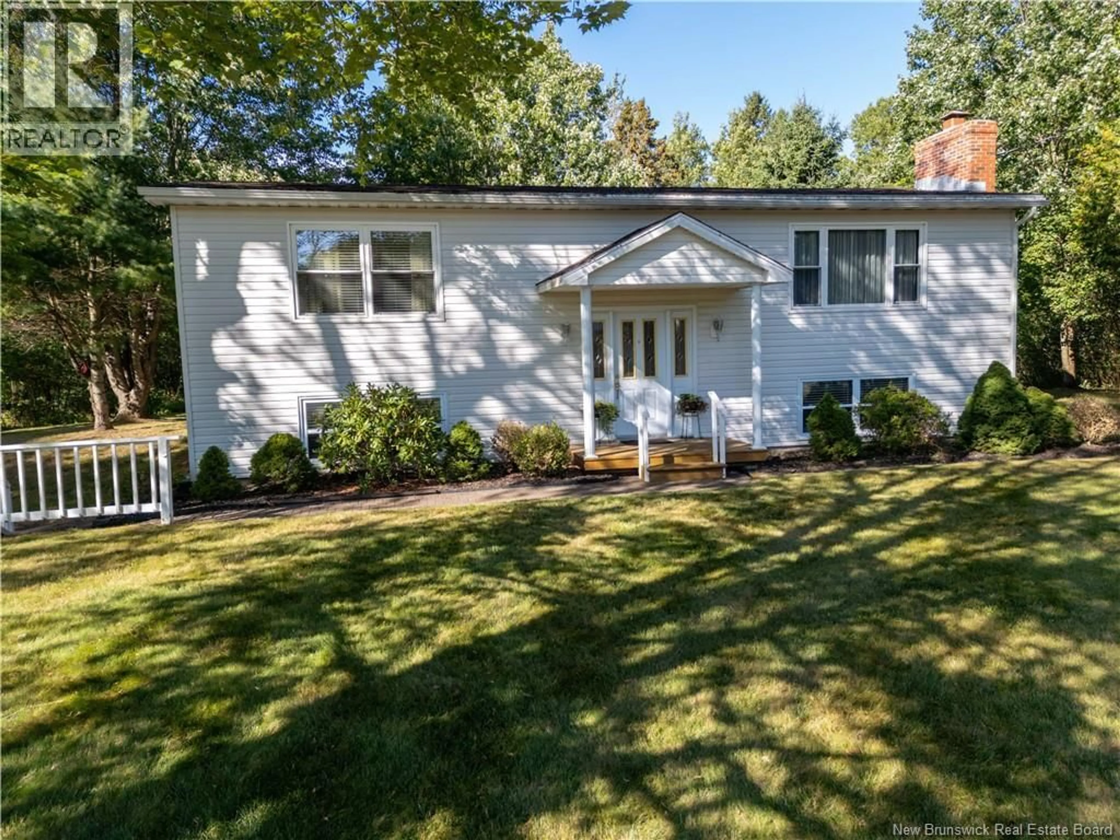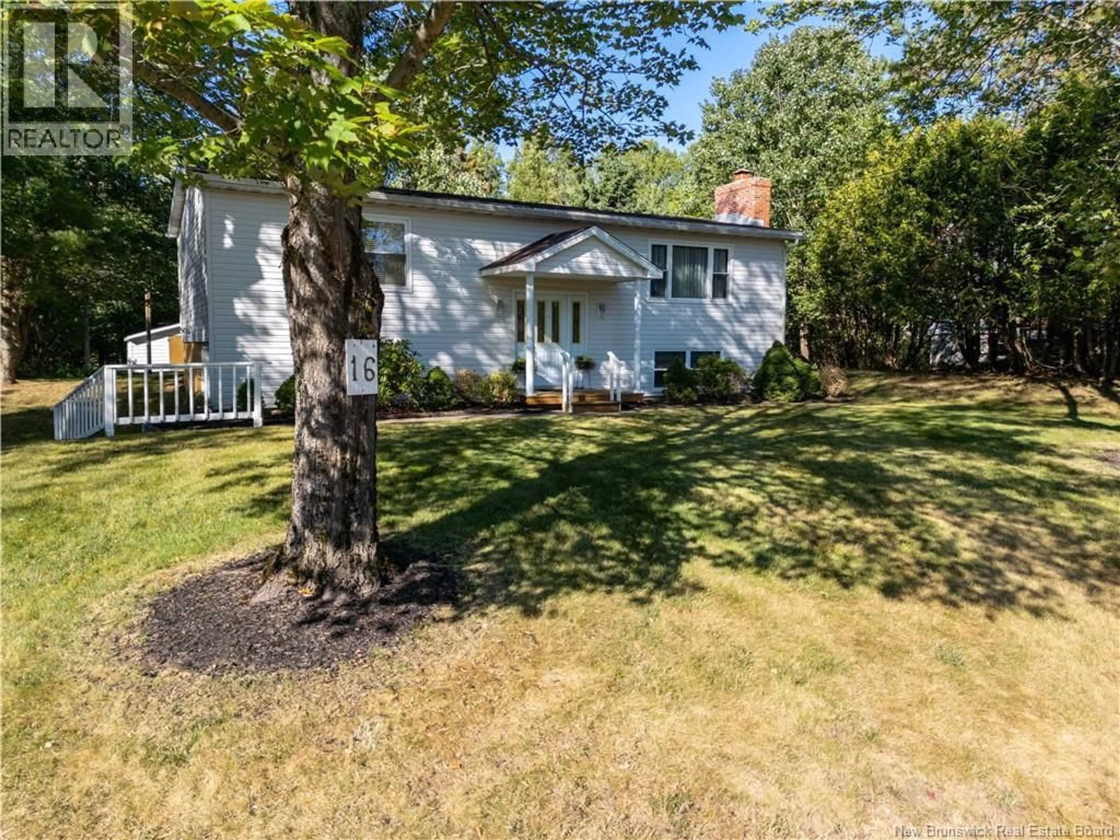16 LONGWOOD DRIVE, Quispamsis, New Brunswick E2E2S7
Contact us about this property
Highlights
Estimated valueThis is the price Wahi expects this property to sell for.
The calculation is powered by our Instant Home Value Estimate, which uses current market and property price trends to estimate your home’s value with a 90% accuracy rate.Not available
Price/Sqft$213/sqft
Monthly cost
Open Calculator
Description
Discover your ideal family home in the heart of Central Quispamsis! This inviting split entry residence boasts one of the largest lots in the area, offering ample outdoor space for kids to play, pets to roam, and gardens to flourish. Step inside to find a functional and welcoming layout that caters to modern living. The main level features two generously sized bedrooms, providing plenty of room for rest and relaxation. Natural light fills the open living and dining areas, creating a warm and inviting atmosphere for family gatherings and entertaining friends. The expansive backyard is a true gem, complete with a spacious deck thats perfect for summer barbecues and relaxing evenings under the stars. Completed with a good sized shed for your tools & equipment. The built-in garage on the lower level adds convenience and extra storage, while the split entry design offers a seamless flow throughout the home. Located in a family-friendly neighborhood, youll enjoy the peace of mind that comes with a safe and nurturing environment for your loved ones. Whether youre a first-time homebuyer looking to settle down or a family seeking a comfortable place to grow, this home offers everything you need and more. Dont miss the chance to make this charming property your own! Schedule a viewing today and experience the perfect blend of space, comfort, and community in Central Quispamsis. (id:39198)
Property Details
Interior
Features
Main level Floor
Living room
11'8'' x 18'7''5pc Bathroom
8'2'' x 5'2''Bedroom
11'9'' x 12'2''Primary Bedroom
11'8'' x 16'0''Property History
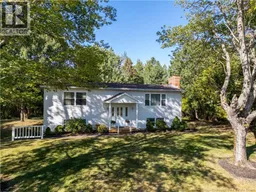 35
35
