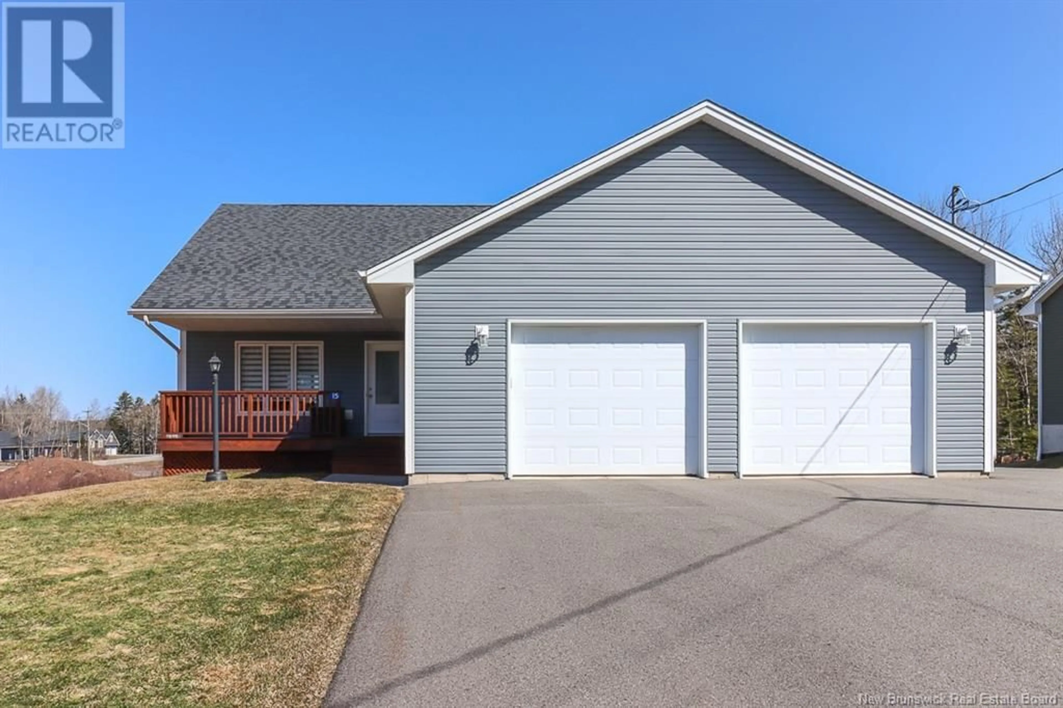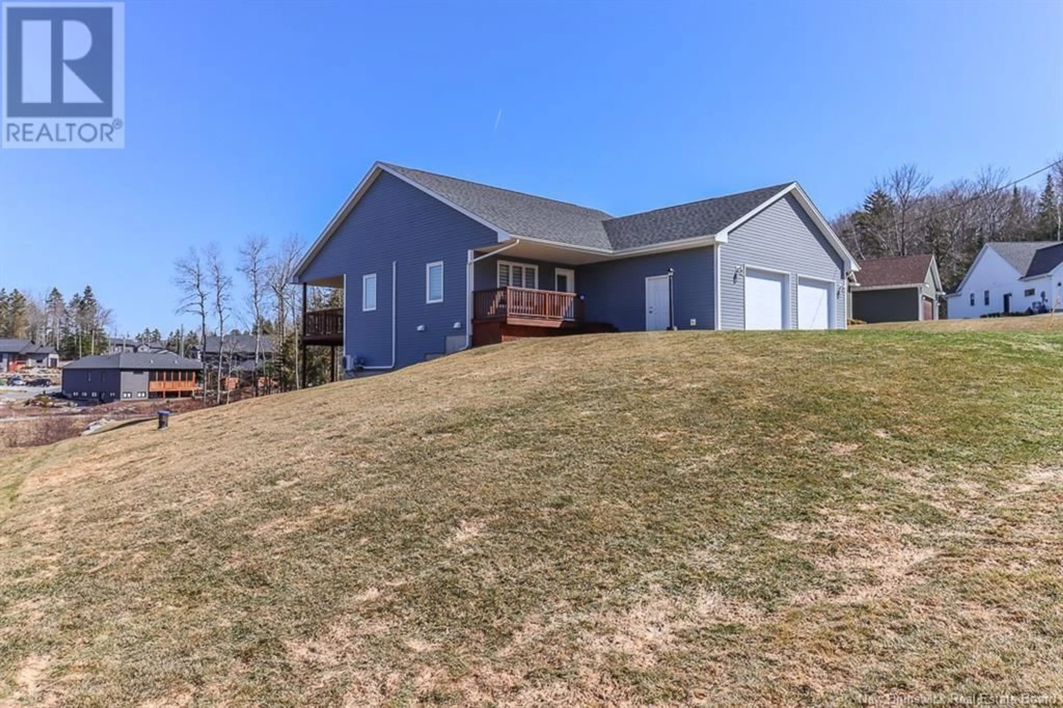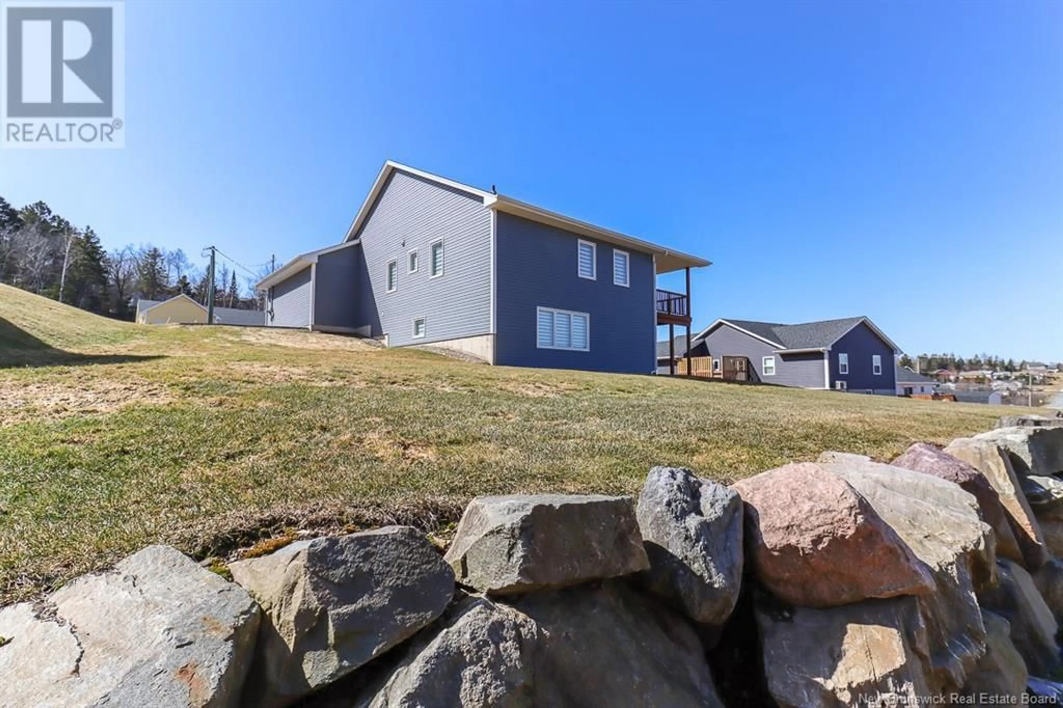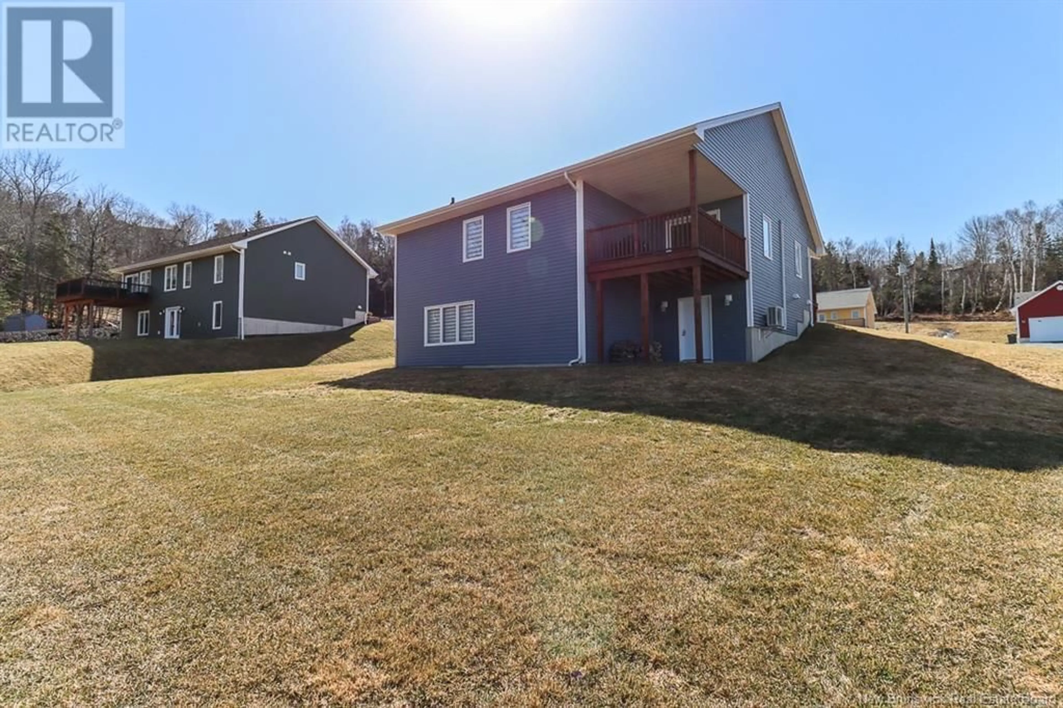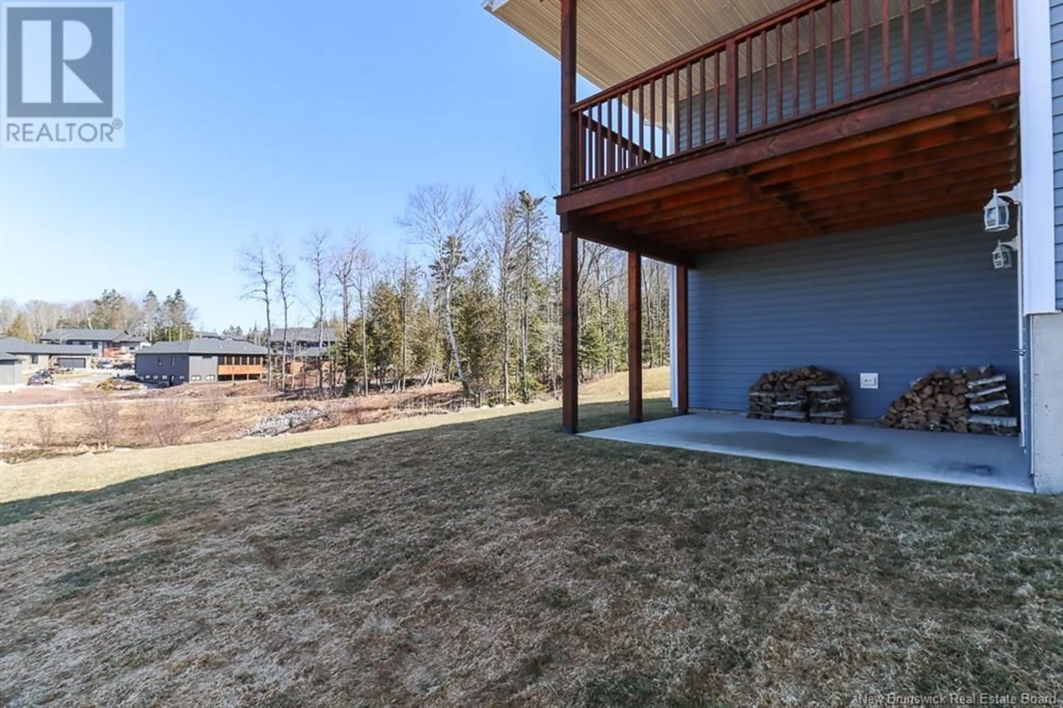15 LACHLAN COURT, Quispamsis, New Brunswick E2E0T9
Contact us about this property
Highlights
Estimated ValueThis is the price Wahi expects this property to sell for.
The calculation is powered by our Instant Home Value Estimate, which uses current market and property price trends to estimate your home’s value with a 90% accuracy rate.Not available
Price/Sqft$370/sqft
Est. Mortgage$2,426/mo
Tax Amount ()$5,978/yr
Days On Market57 days
Description
Nestled on the peaceful Lachlan Court in beautiful Quispamsis, N.B., this stunning 4-bedroom, 2-bathroom bungalow offers the perfect blend of comfort, style, and convenience. Step inside to discover cathedral ceilings that create an open and airy atmosphere, perfect for both relaxing and entertaining. The kitchen, dining, and living areas flow seamlessly, making everyday living a joy. Storage is never a concern with plenty of space throughout, including the oversized 2-car garage with 2 8ft tall x 10ft wide garage doors, ideal for vehicles, tools, and more. The homes triple-wide paved driveway provides parking ease for family and guests alike. Outdoors, the covered, spacious deck offers a serene retreat, perfect for enjoying your morning coffee or hosting summer barbecues. Situated close to scenic walking trails and the Qplex, this property provides the opportunity to embrace an active lifestyle in a tranquil setting. Additional features include a rented heat pump for year-round comfort and a partially finished walk-out basement that offers endless potential for a family room, home gym, or additional entertaining space. This home truly has it alldont miss your chance to make it yours! (id:39198)
Property Details
Interior
Features
Main level Floor
Mud room
10'6'' x 11'7''Bedroom
10'5'' x 10'7''Bedroom
14'7'' x 9'1''Bedroom
13'2'' x 16'Property History
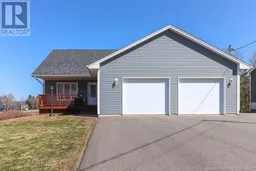 47
47
