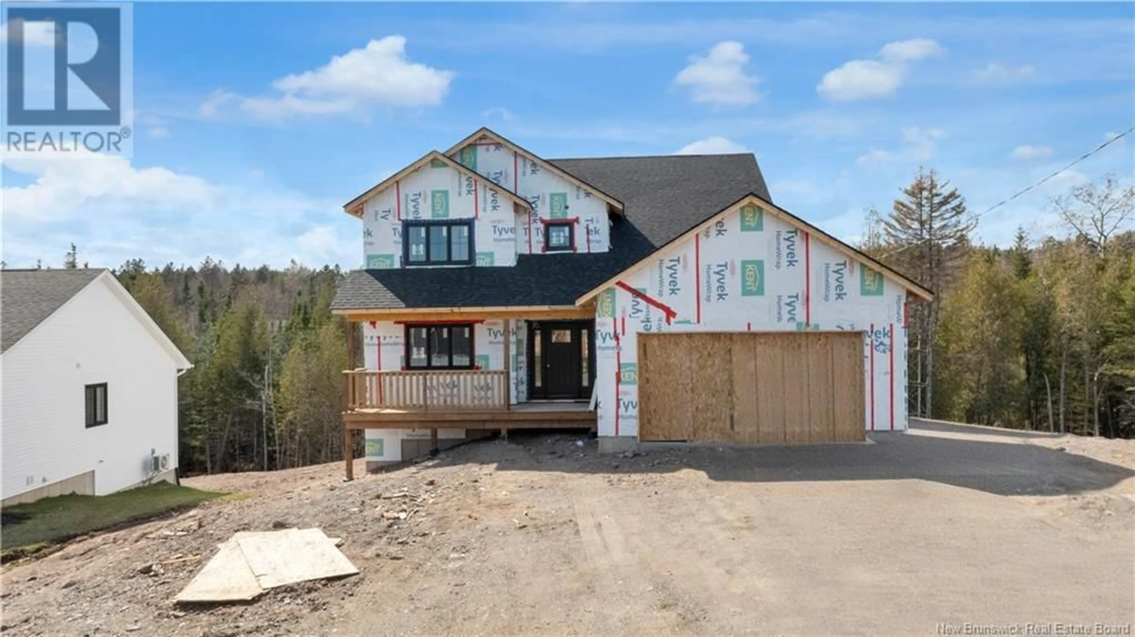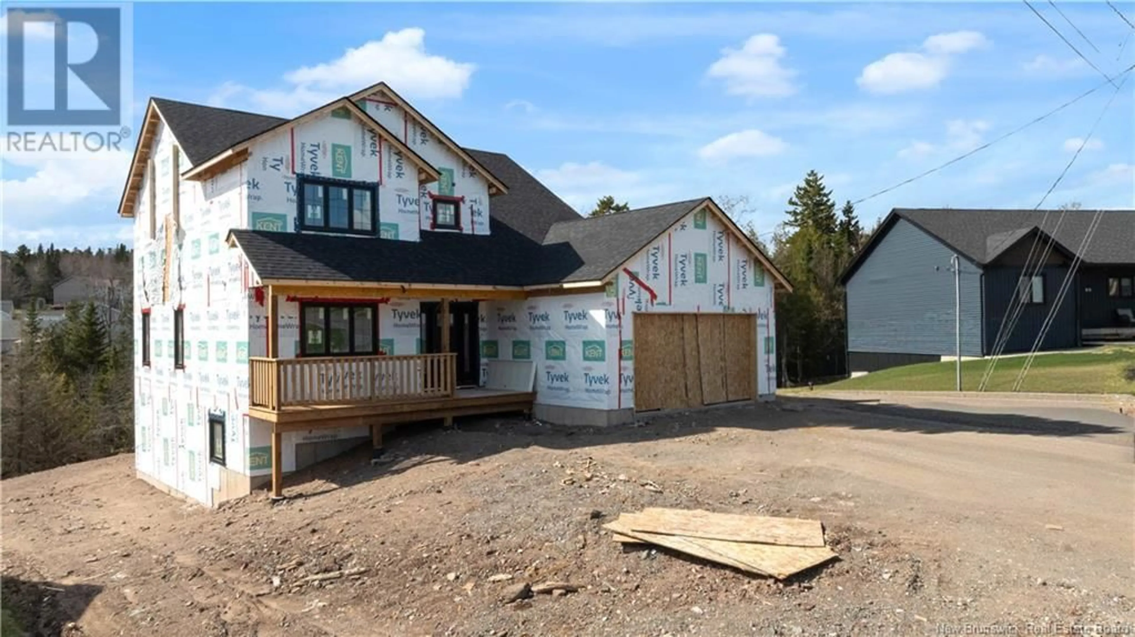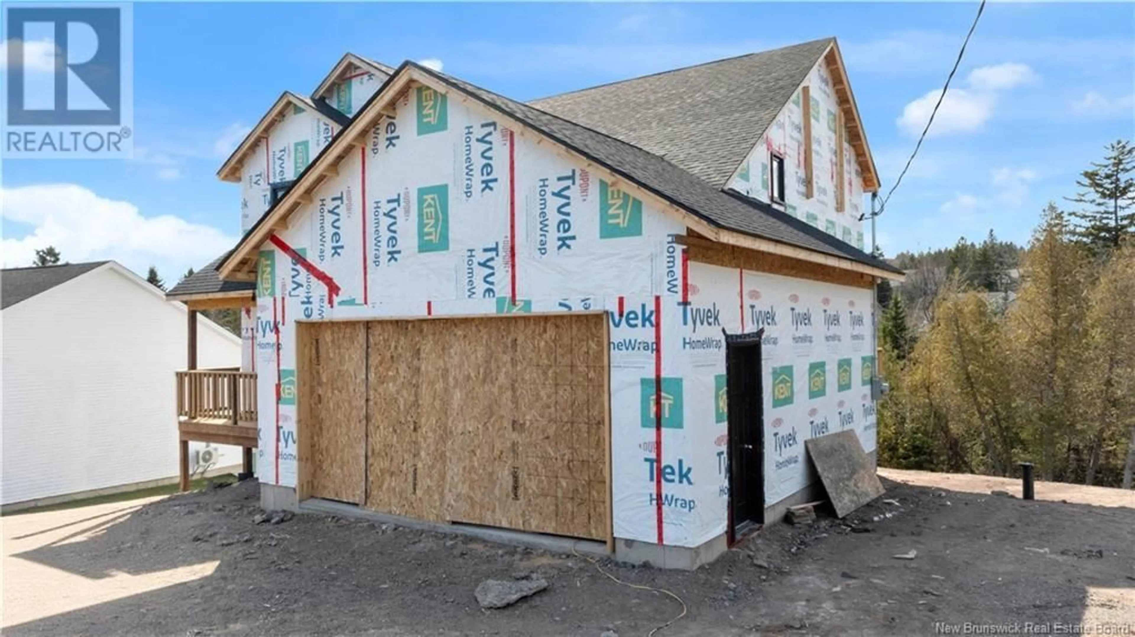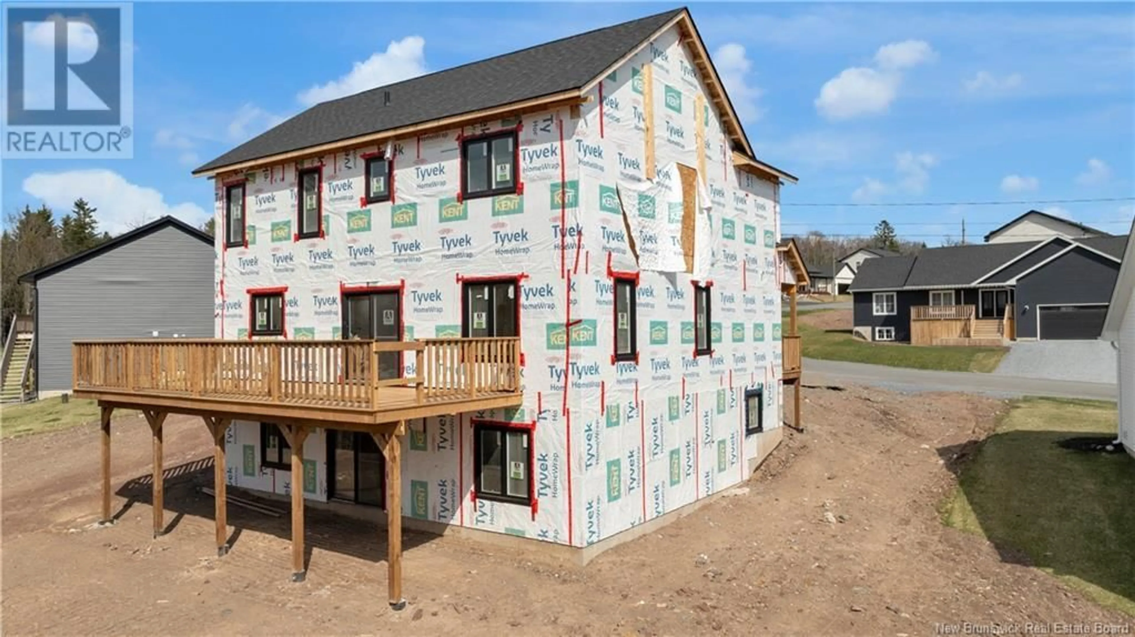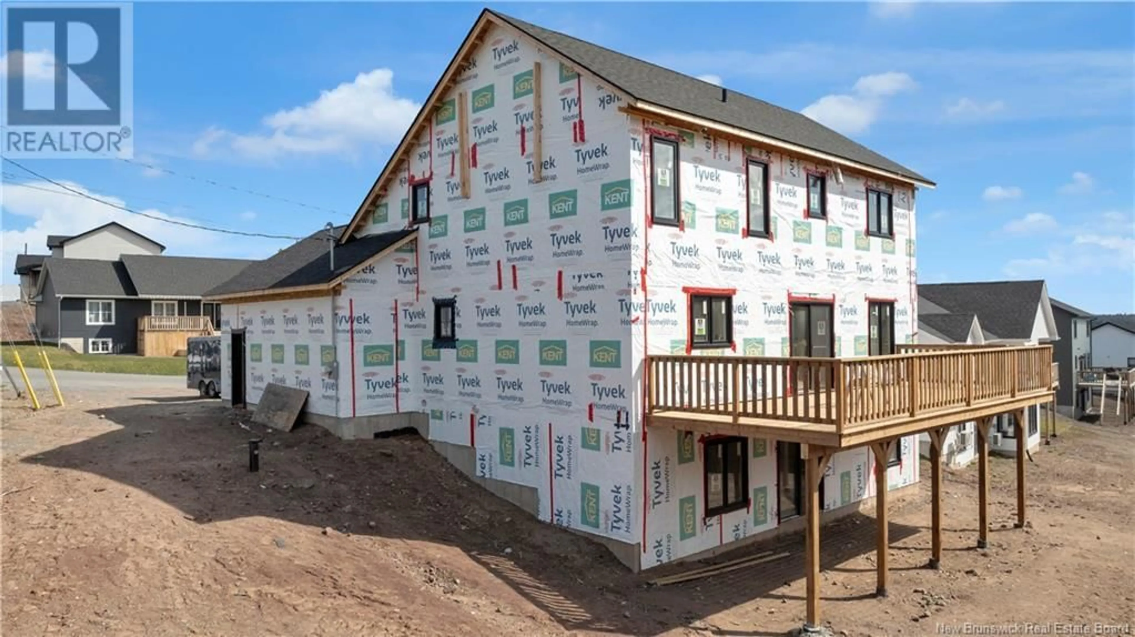140 MONTANA DRIVE, Quispamsis, New Brunswick E2E5X2
Contact us about this property
Highlights
Estimated ValueThis is the price Wahi expects this property to sell for.
The calculation is powered by our Instant Home Value Estimate, which uses current market and property price trends to estimate your home’s value with a 90% accuracy rate.Not available
Price/Sqft$335/sqft
Est. Mortgage$3,006/mo
Tax Amount ()$990/yr
Days On Market32 days
Description
Brand new two storey in popular Queensbury Heights Subdivision. This meticulously designed property boasts a modern aesthetic, high-end finishes, and an abundance of space for your family to thrive. From the moment you step inside, you'll be greeted by the warmth and elegance of engineered hardwood flooring that flows throughout the entire home. This fully finished home offers 3+1 bedrooms, plus an additional room that can serve as office, or flex space and 3.5 bathrooms, providing flexibility for your family's needs. The primary en-suite bathroom is a luxurious retreat you'll love. The kitchen is a chef's dream, featuring ample counter space, a large peninsula, and quartz countertops. It's perfect for preparing and enjoying delicious meals with your loved ones. The open-concept layout creates a sense of spaciousness and flow throughout the main floor, making it an ideal setting for entertaining guests. The rear entry features a large walk in mudroom, laundry room and half bath. The attached garage is a valuable addition! Sip your morning coffee or enjoy the evening sunset from your covered front porch or relax on the rear expansive sized deck. All sizes to be confirmed by purchaser prior to closing. Included is a 8 Year Lux Home Warranty. (id:39198)
Property Details
Interior
Features
Second level Floor
Bedroom
13'4'' x 15'2''Bedroom
14'0'' x 13'0''Bedroom
14'0'' x 13'0''Property History
 19
19
