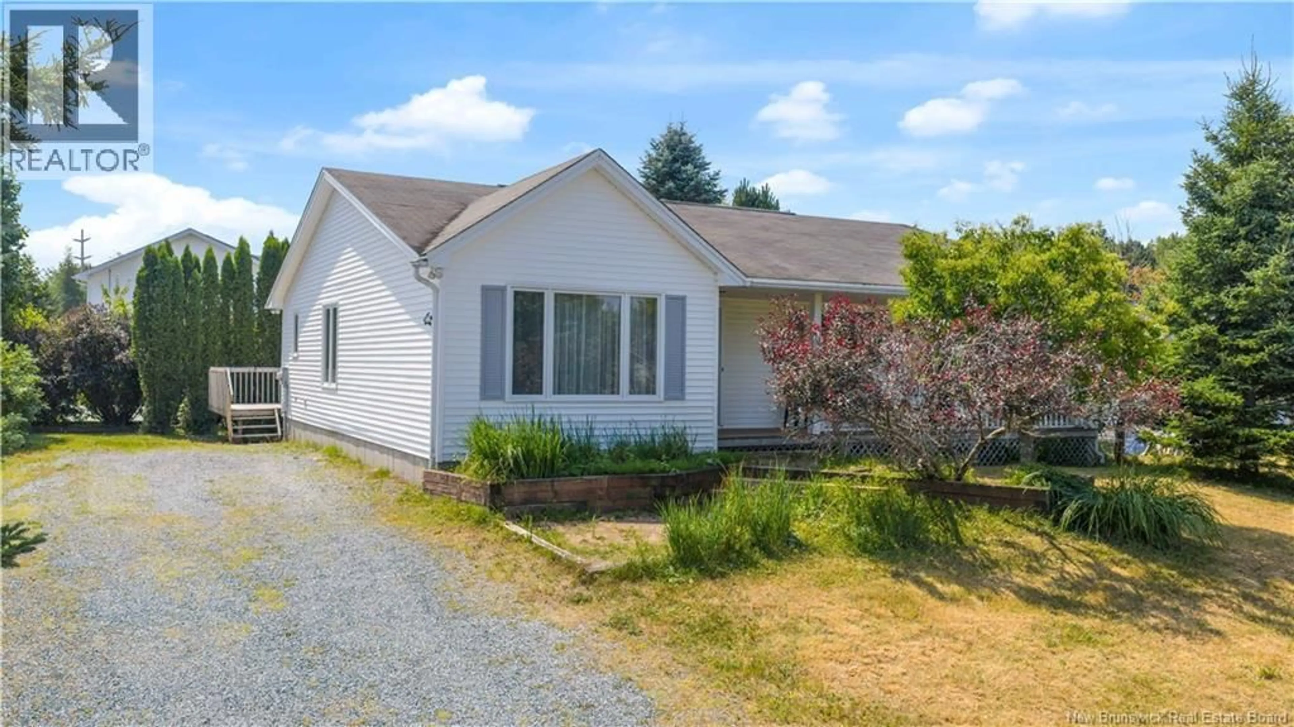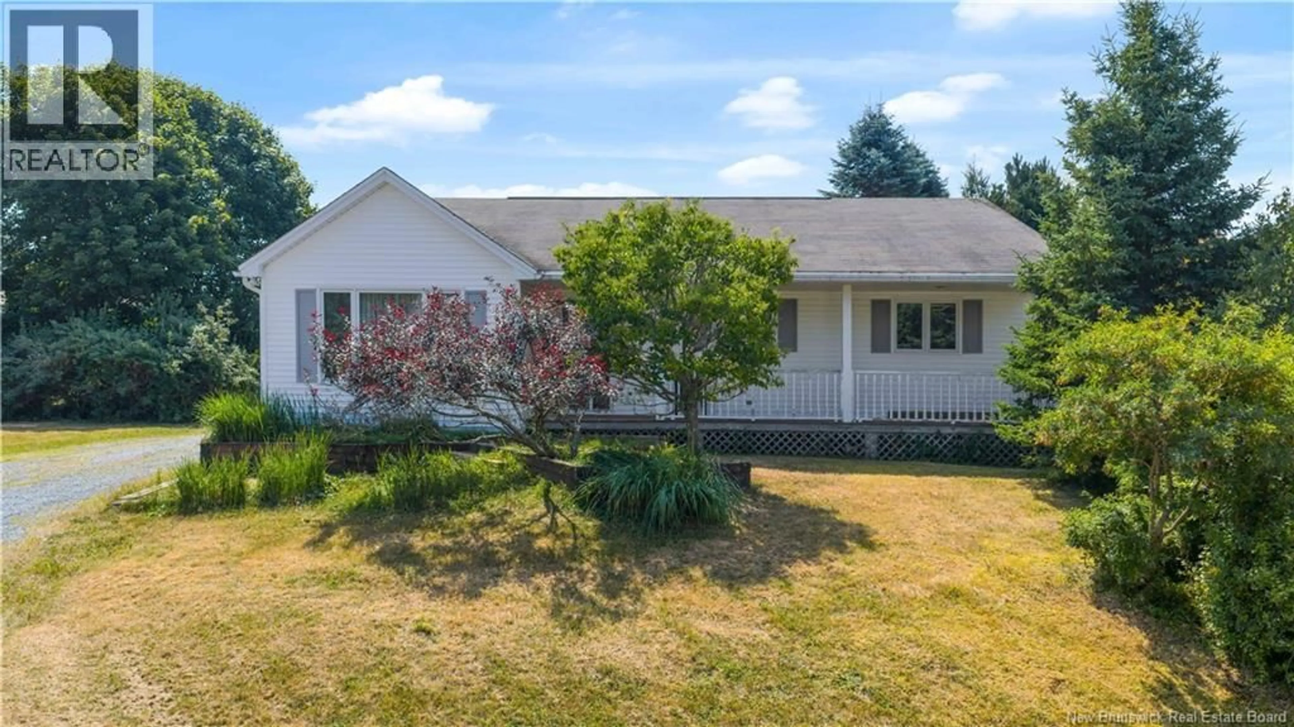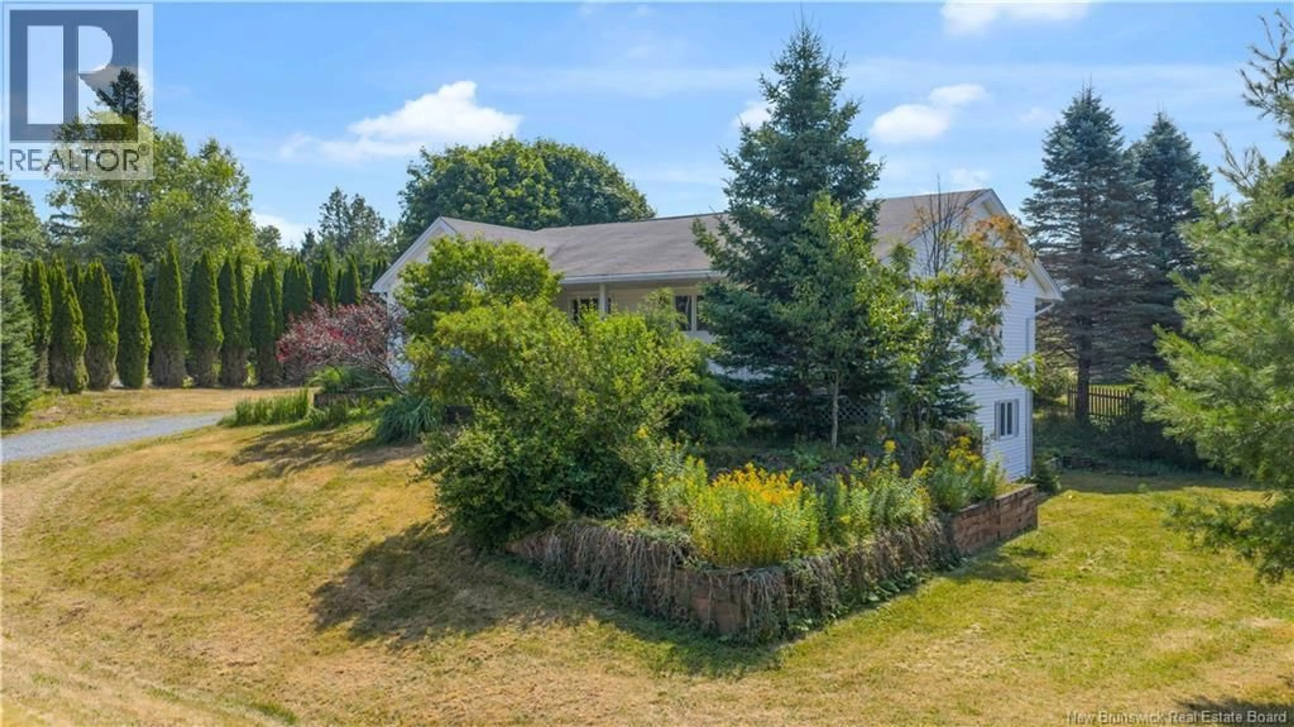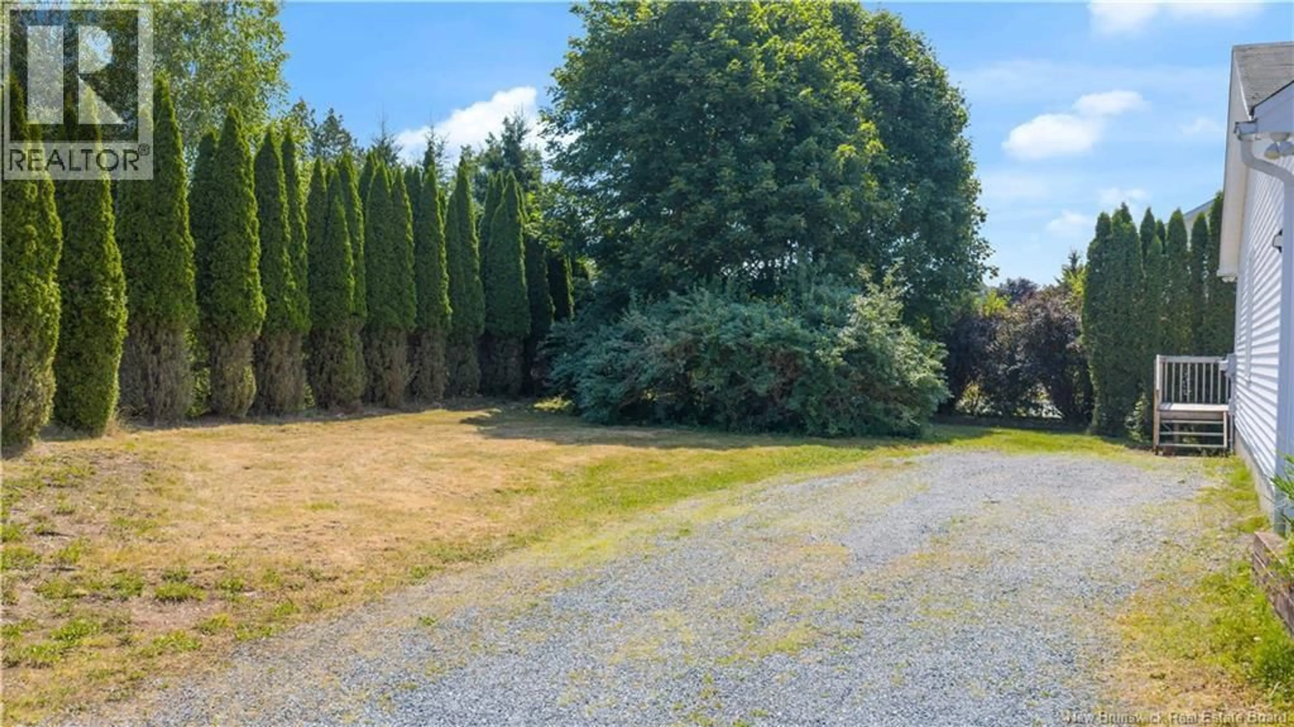14 PINEWOOD CRESCENT, Quispamsis, New Brunswick E2E4Y9
Contact us about this property
Highlights
Estimated valueThis is the price Wahi expects this property to sell for.
The calculation is powered by our Instant Home Value Estimate, which uses current market and property price trends to estimate your home’s value with a 90% accuracy rate.Not available
Price/Sqft$249/sqft
Monthly cost
Open Calculator
Description
Welcome to this well-loved home, cherished by its original owner and ready for someone new to make it their own. Perfectly situated in a family-friendly neighbourhood close to great schools, parks, and all amenities, this property sits on a lovely, inviting corner lot that adds to its appeal. A covered front veranda sets the tone for the welcoming atmosphere youll find inside. The main level greets you with a spacious entryway that opens into a bright and airy living room, seamlessly connected to a formal dining room featuring elegant touches. The kitchen offers warm wood cabinetry, abundant natural light, and a cozy eat-in dining spaceperfect for casual family meals. A convenient half bath with laundry hook-ups is also located on this level. Three good-sized bedrooms and a large main bathroomcomplete with a skylightfinish off the upstairs living space. The walkout basement is mostly unfinished, providing incredible potential for customization. Its already roughed in for additional rooms, features a woodstove, and offers plenty of storage space. Whether you envision a rec room, home office, or guest suite, the possibilities are endless. Out back, a two-tiered deck provides the perfect spot for entertaining or relaxing while overlooking the yard. This is a wonderful opportunity to own a home in one of Quispamsis most desirable areasdont miss your chance to make it yours! (id:39198)
Property Details
Interior
Features
Main level Floor
Bath (# pieces 1-6)
8'8'' x 7'4''Primary Bedroom
12'11'' x 10'11''Bedroom
10'3'' x 10'9''Bedroom
10'5'' x 9'8''Property History
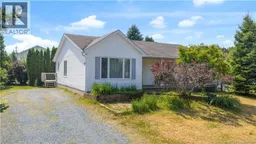 46
46
