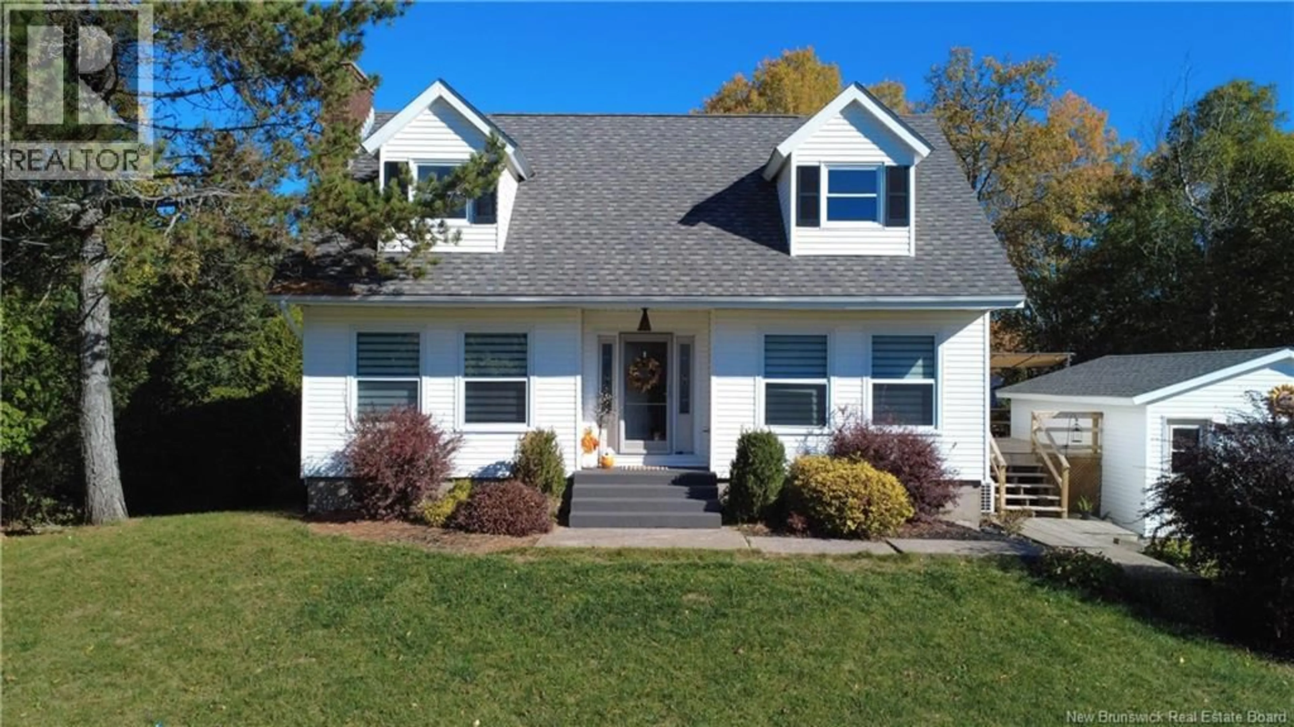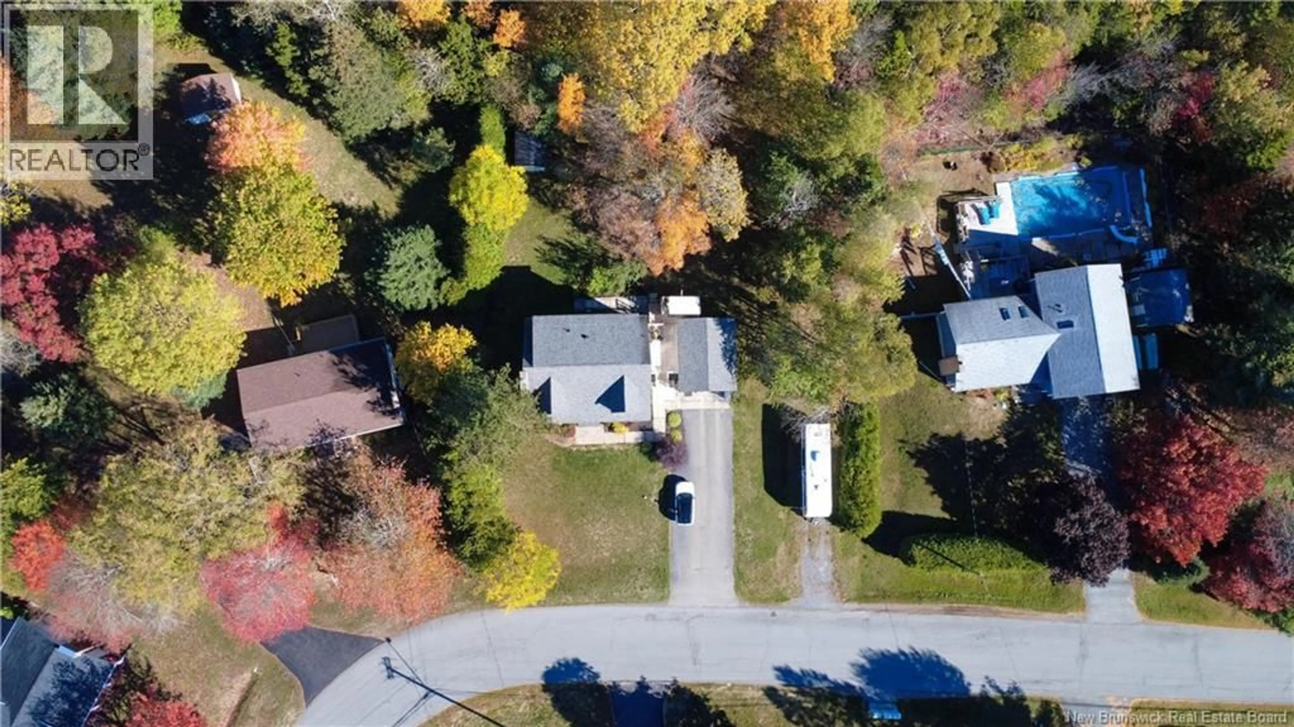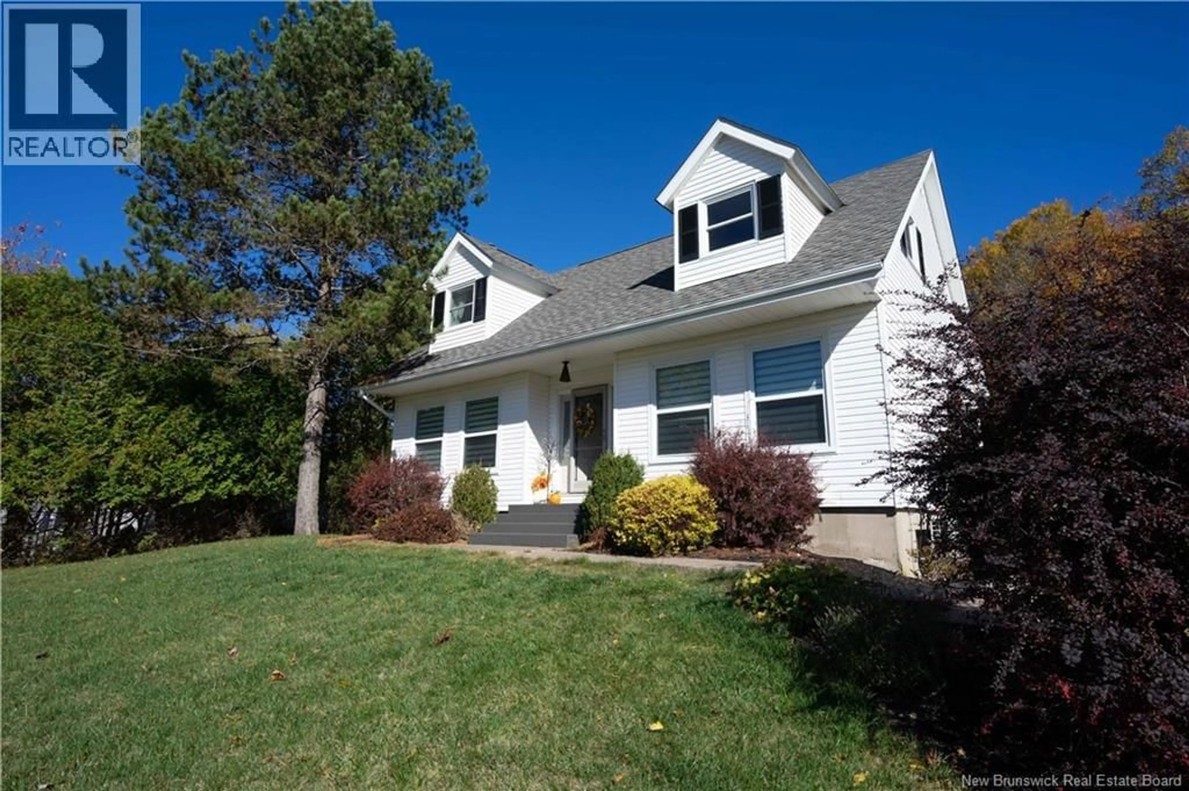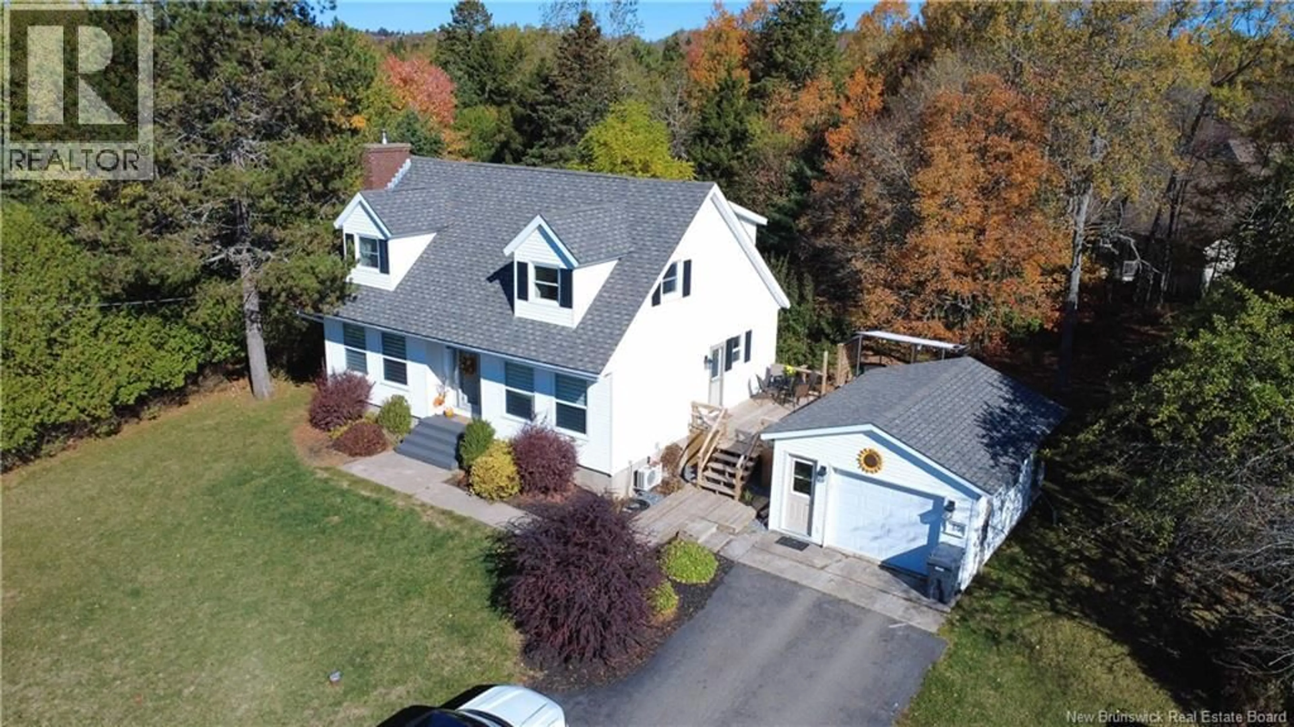14 LONGWOOD DRIVE, Quispamsis, New Brunswick E2E2S7
Contact us about this property
Highlights
Estimated valueThis is the price Wahi expects this property to sell for.
The calculation is powered by our Instant Home Value Estimate, which uses current market and property price trends to estimate your home’s value with a 90% accuracy rate.Not available
Price/Sqft$152/sqft
Monthly cost
Open Calculator
Description
Welcome to this charming 3-bedroom, 1.5-bath family home nestled on a spacious 0.36-acre lot in a peaceful, family-oriented Quispamsis neighborhood. Surrounded by mature trees, the private backyard offers a serene retreat for entertaining or outdoor living. Inside, the cozy living room features a wood fireplace insert & gleaming hardwood floors, creating a warm and inviting atmosphere. The country kitchen is filled with natural light from large windows overlooking the backyard and opens onto a generous deck with steps leading down to the lawnperfect for frolicking in the leaves or relaxing. Adjacent to the kitchen are two versatile rooms that can serve as a dining area, family room, or home office. The main floor also includes a convenient powder room, laundry area, pantry, & plenty of closet space for everyday ease. Upstairs, three comfortable bedrooms provide space for the whole family. The primary bedroom has three closets as well as a make-up vanity with sink. Two of the upstairs bedrooms have dormers for cozy corners & extra space. The large walkout basement is half finished, offering potential for a rec room, band-room, gym, or convert it to a guest suite. Extra area off driveway to store a travel trailer. Detached garage adds extra storage for your lawnmower, snowblower, & tools. Located within walking distance to Chris Saunders Elementary School & the scenic trails around Ritchie Lake - this home combines comfort, functionality, and location in one beautiful package. (id:39198)
Property Details
Interior
Features
Basement Floor
Recreation room
18'10'' x 15'10''Property History
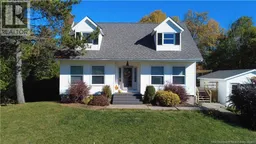 50
50
