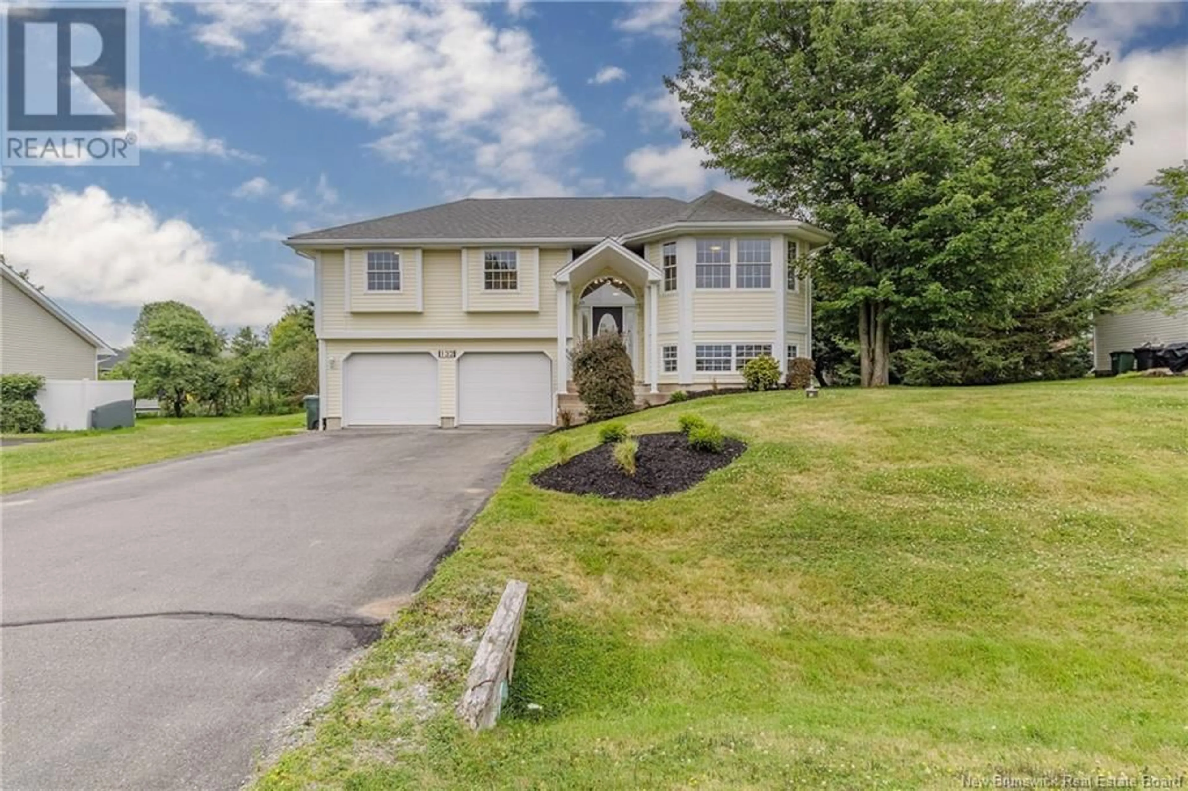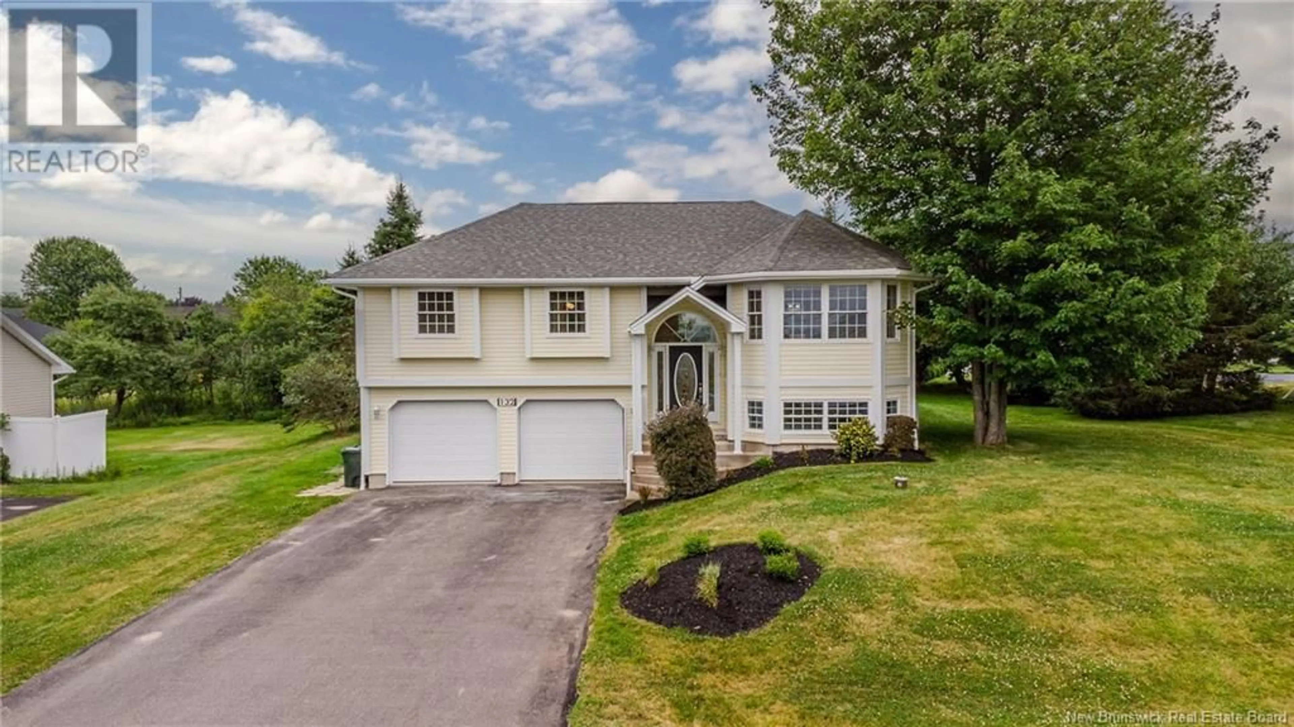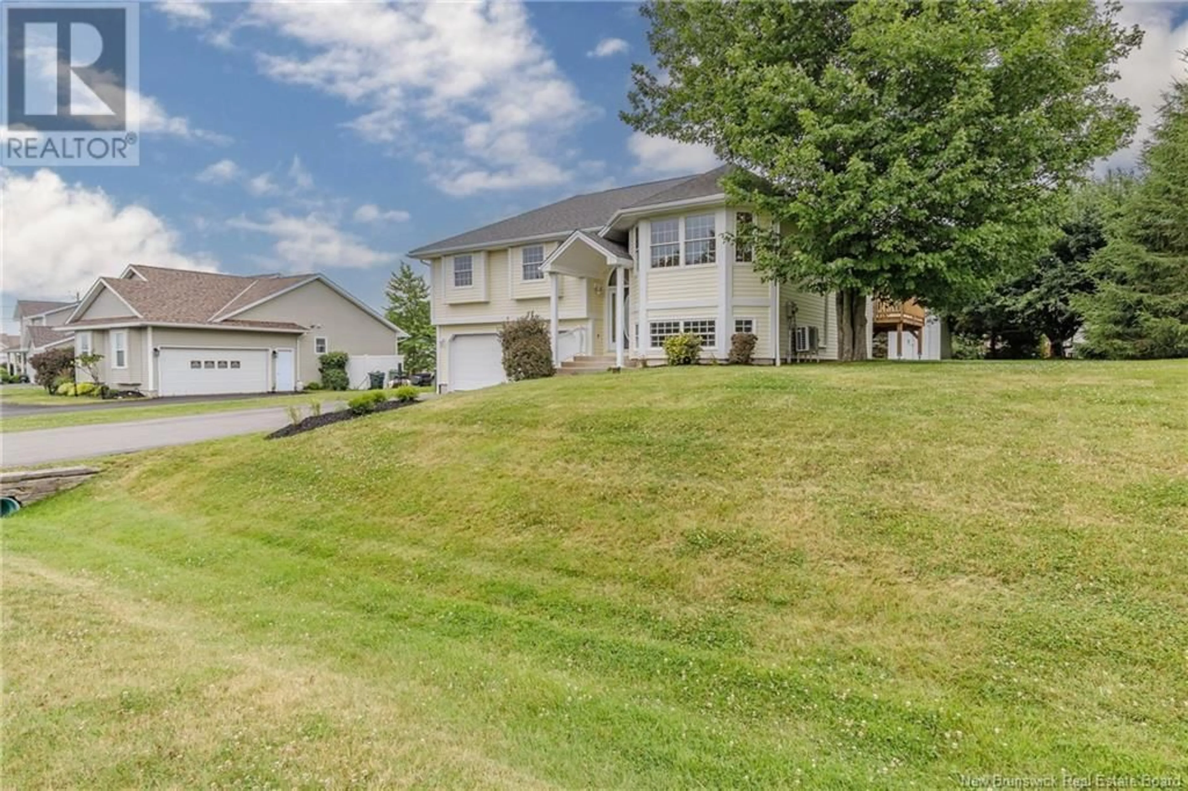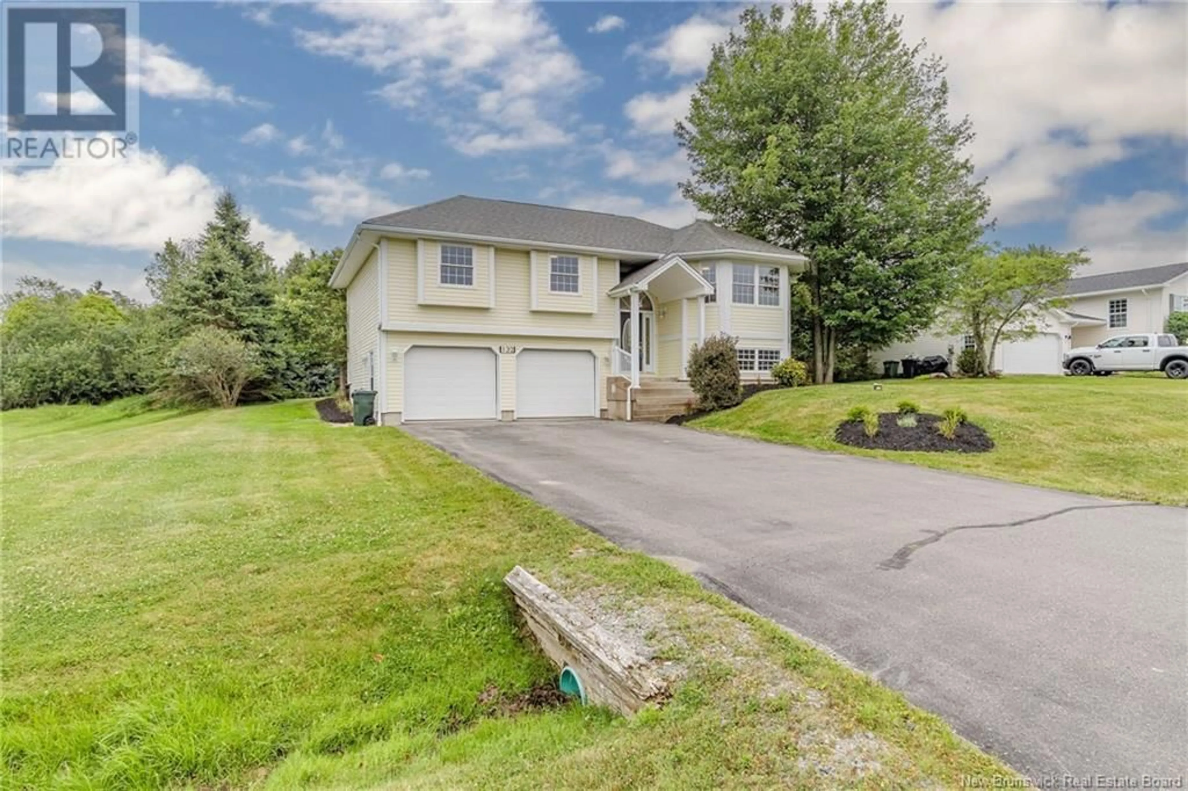132 CHELSEA DRIVE, Quispamsis, New Brunswick E2E5Z9
Contact us about this property
Highlights
Estimated valueThis is the price Wahi expects this property to sell for.
The calculation is powered by our Instant Home Value Estimate, which uses current market and property price trends to estimate your home’s value with a 90% accuracy rate.Not available
Price/Sqft$328/sqft
Monthly cost
Open Calculator
Description
Set in the desirable Gondola Point area of Quispamsis, 132 Chelsea Drive is a beautifully renovated four-bedroom split-entry home offering a lovely view of the Kennebecasis River and a move-in ready lifestyle. This home has seen a thoughtful transformation inside and out. Enjoy peace of mind with a full brand-new appliance suite with warranties, a brand-new deck for outdoor entertaining, fresh landscaping, and stylish updates from top to bottom. The entire home has been freshly painted, with new lighting, completely renovated main and lower level bathrooms and updated flooring in the kitchen, bathrooms, and basement. The original hardwood floors on the main level have been refinished and look fresh and modern. The galley-style kitchen offers casual dining within the kitchen itself, with a more formal dining area just off to the side. Walk out from the dining room to the brand-new deck that overlooks a private, tree-lined backyard with a large storage shed and stone firepit area. The lower level of the home offers even more space with a fourth bedroom, a second renovated bathroom, a large family room, and a separate laundry room with ample storage. A built in double garage adds convenience for families, with a mud room area inside the heated garege for coats and shoe storage. There is also a large workshop in the garage. The roof shingles were replaced in 2022. (id:39198)
Property Details
Interior
Features
Basement Floor
Laundry room
6'6'' x 5'8''3pc Bathroom
10'0'' x 9'0''Bedroom
9'5'' x 10'4''Family room
12'2'' x 19'4''Property History
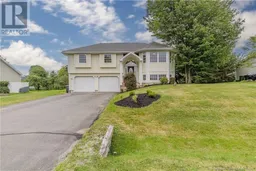 47
47
