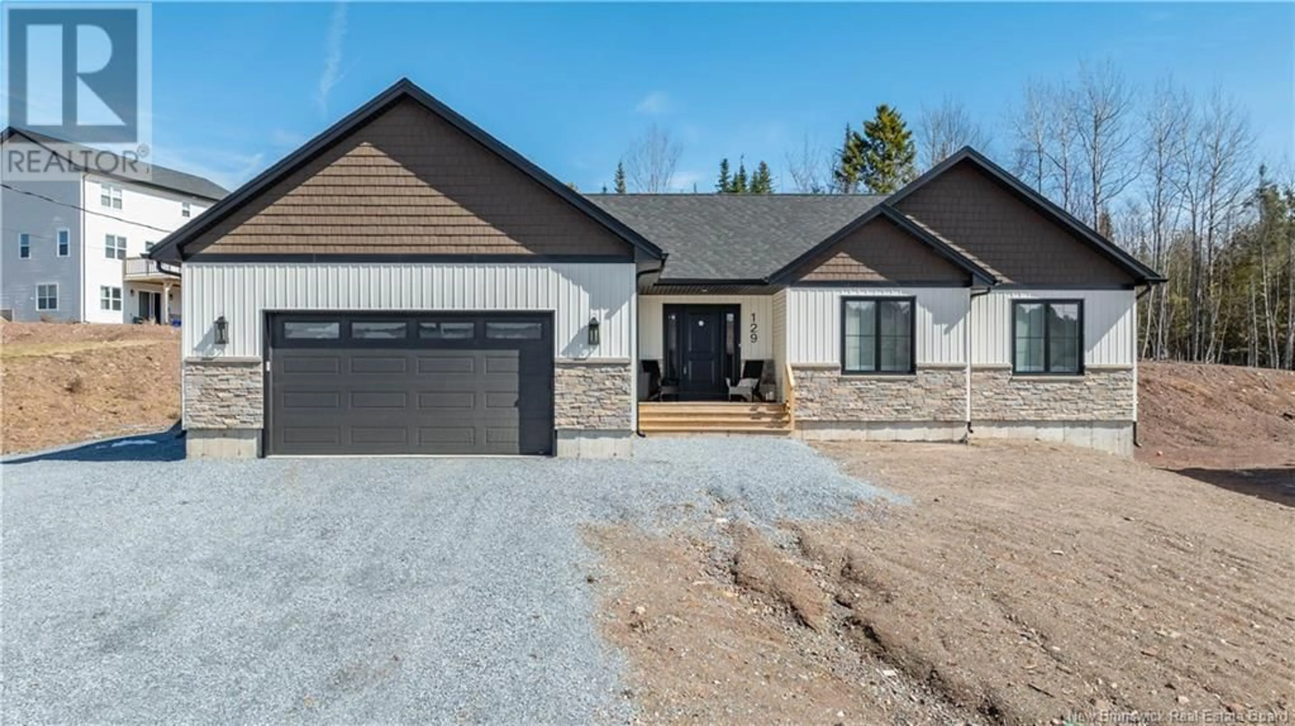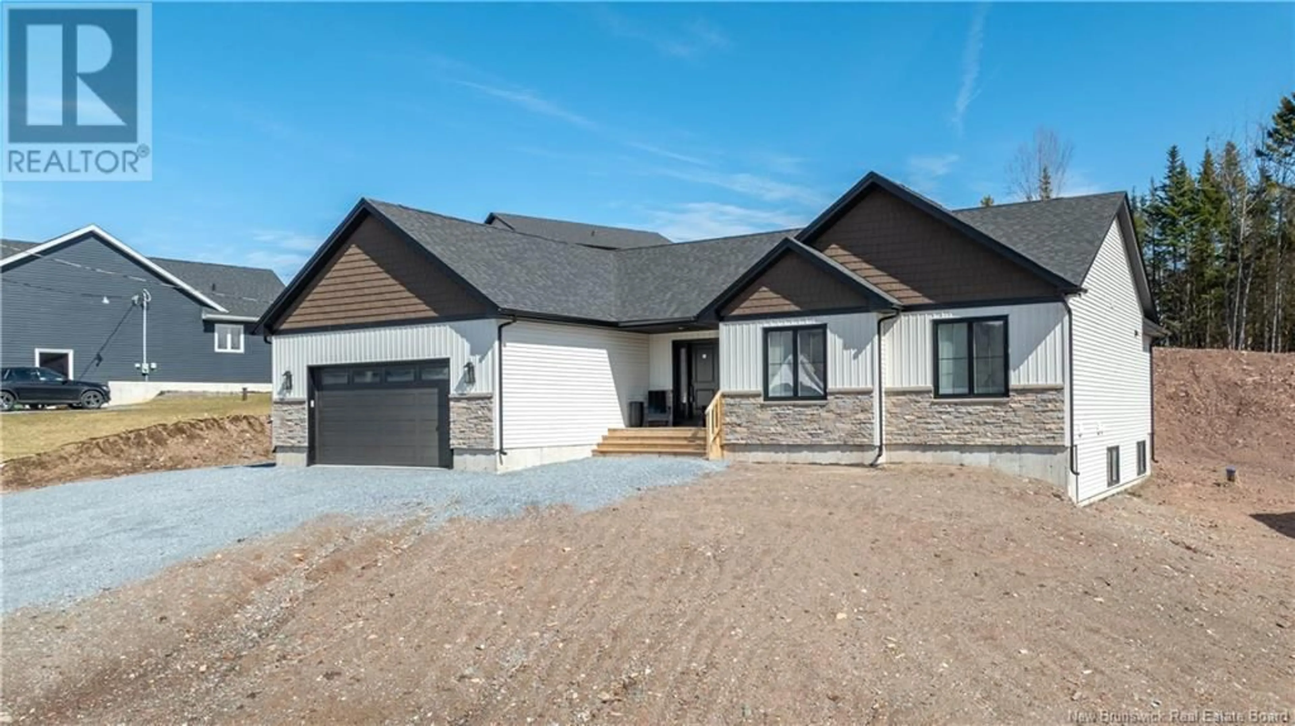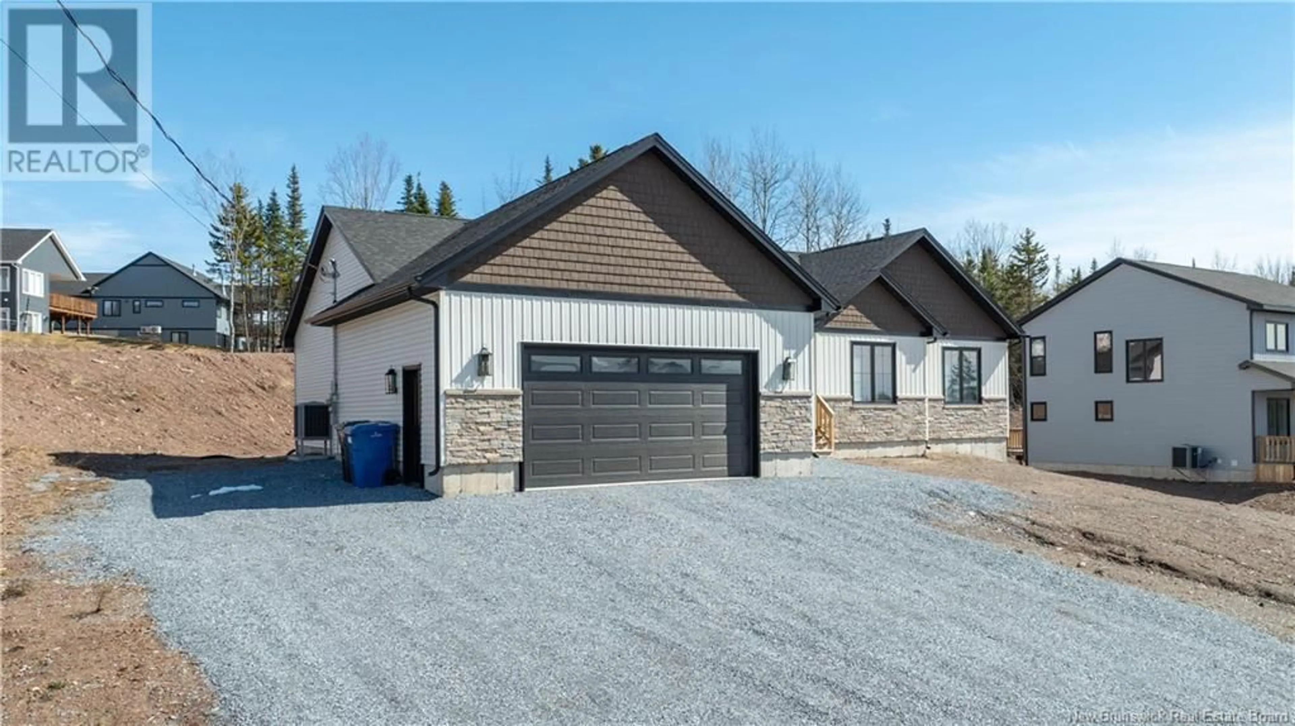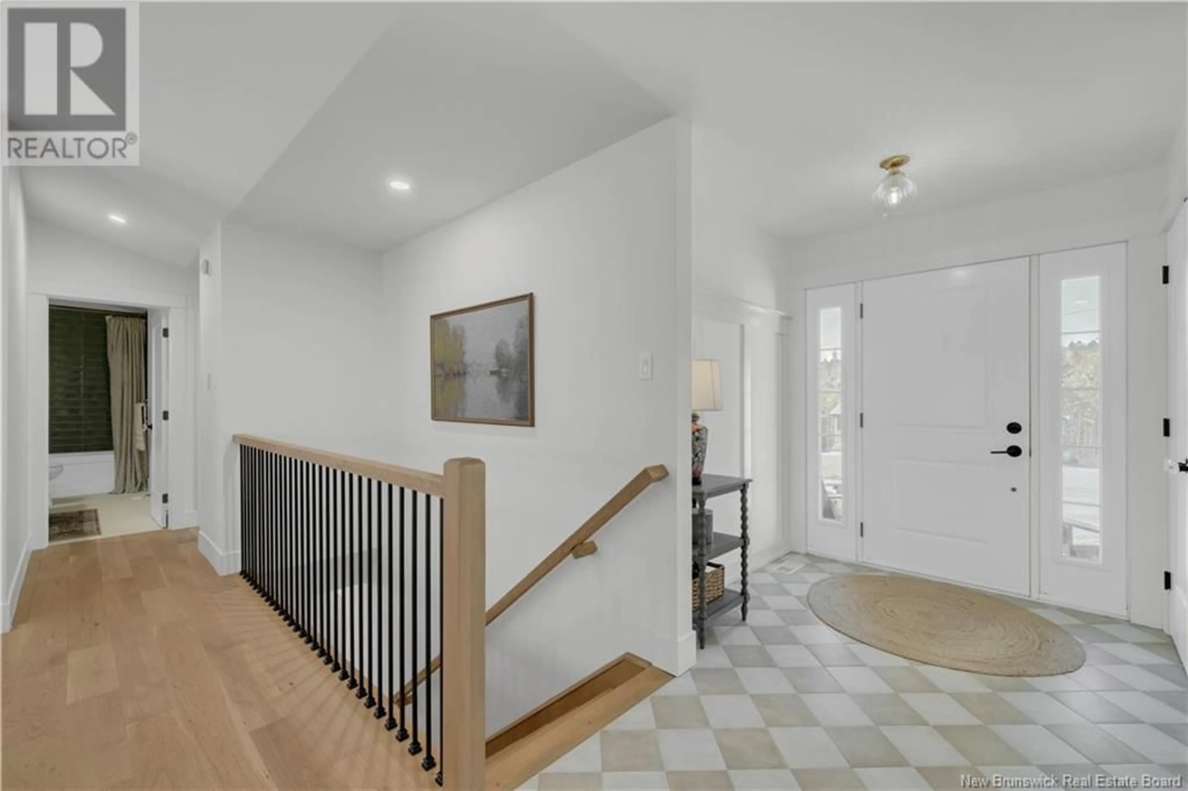129 MONTANA DRIVE, Quispamsis, New Brunswick E2E0W1
Contact us about this property
Highlights
Estimated ValueThis is the price Wahi expects this property to sell for.
The calculation is powered by our Instant Home Value Estimate, which uses current market and property price trends to estimate your home’s value with a 90% accuracy rate.Not available
Price/Sqft$387/sqft
Est. Mortgage$3,114/mo
Tax Amount ()$7,699/yr
Days On Market39 days
Description
Welcome to 129 Montana, a lovely expansive light filled home with a wonderful floor plan that is sure to please. Many high end upgrades, over and above the builder specs. Vaulted ceilings enhance the kitchen, dining and living room areas which boast built in cabinetry, large windows and attractive stone hearth and charming electric fireplace. Beautifully appointed kitchen is a dream with quartz countertops, abundant cabinetry, and custom-built island. Spacious master bedroom area with tray ceiling is so nicely laid out and privately tucked at one end of the home with a great sized walk-in closet and super stylish ensuite. Second and third bedrooms on the main level are also spacious and nicely located directly next to main floor bathroom for convenience. Owners have had the basement finished since purchasing the home, which looks amazing. Full bath, two good sized bedrooms with oversized windows, gym room, large storage area and plenty of possibilities with huge family room area. High end ducted heat pump system giving great efficiency for both heat + air conditioning. Altogether a perfect family home in a great family neighborhood. (id:39198)
Property Details
Interior
Features
Main level Floor
Primary Bedroom
17'7'' x 13'6''Living room
16'3'' x 16'Dining room
8' x 16'Kitchen
11'2'' x 16'Property History
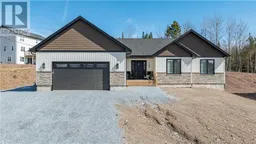 44
44
