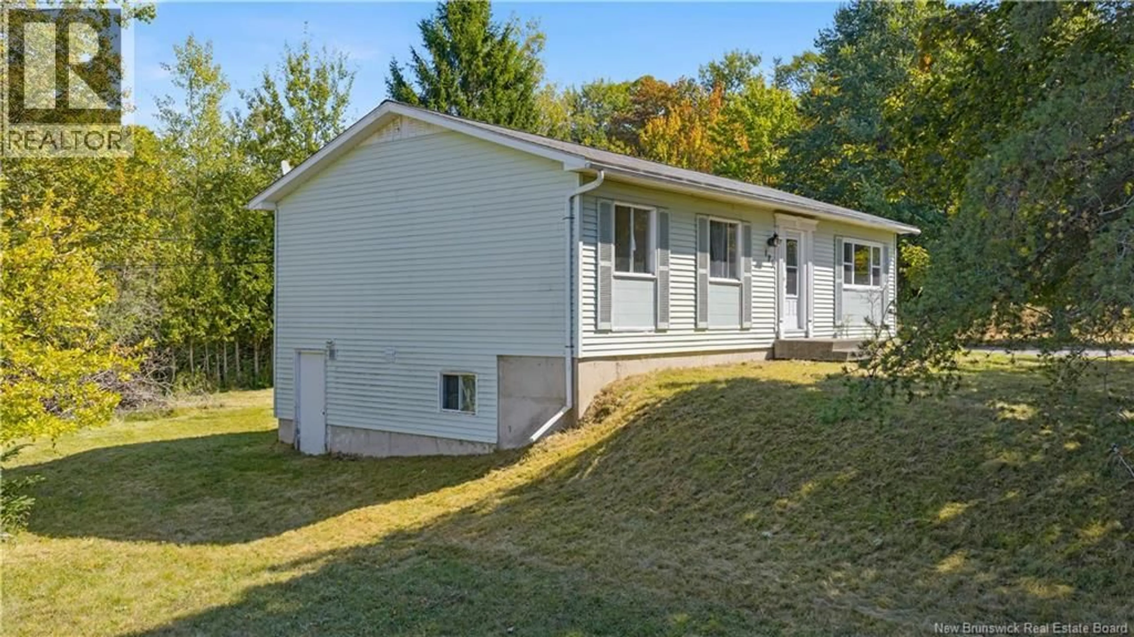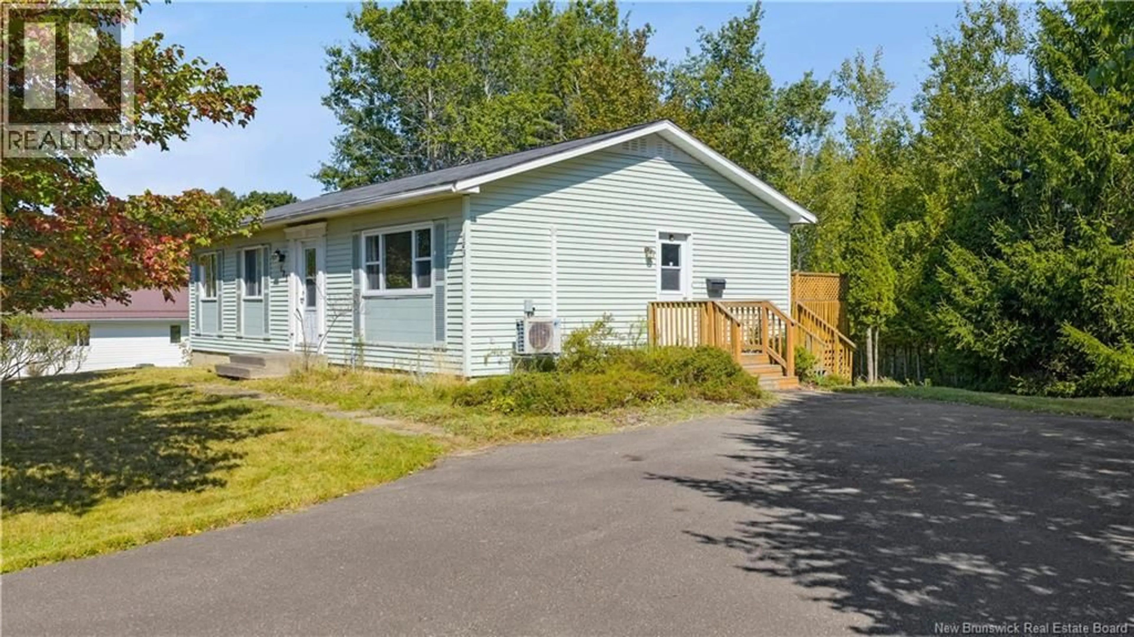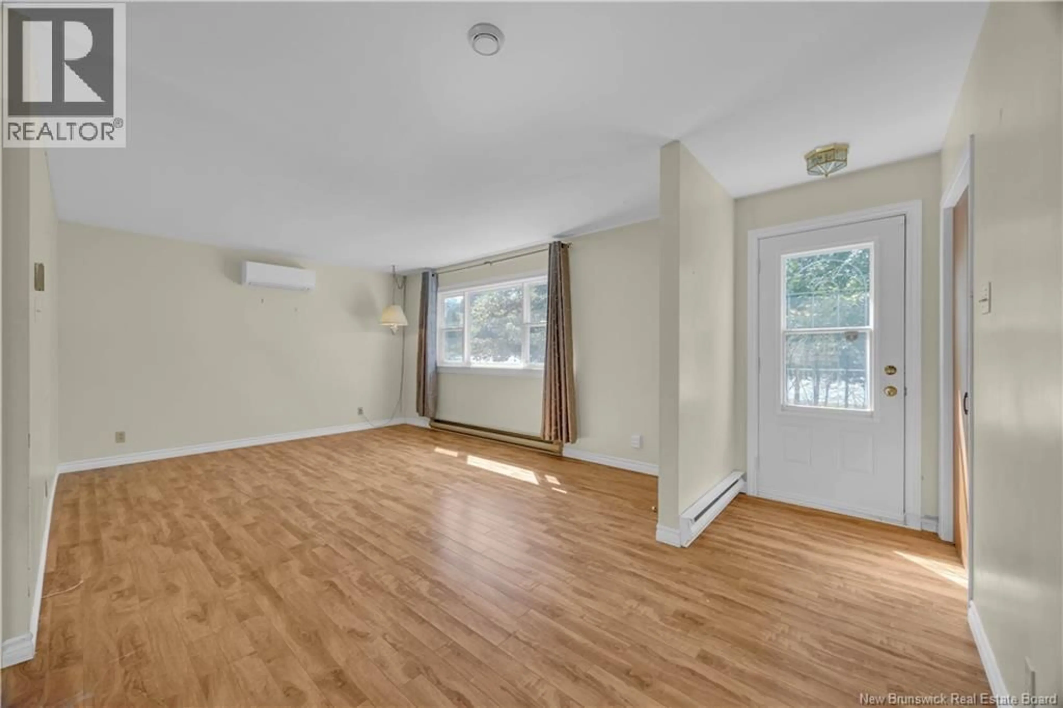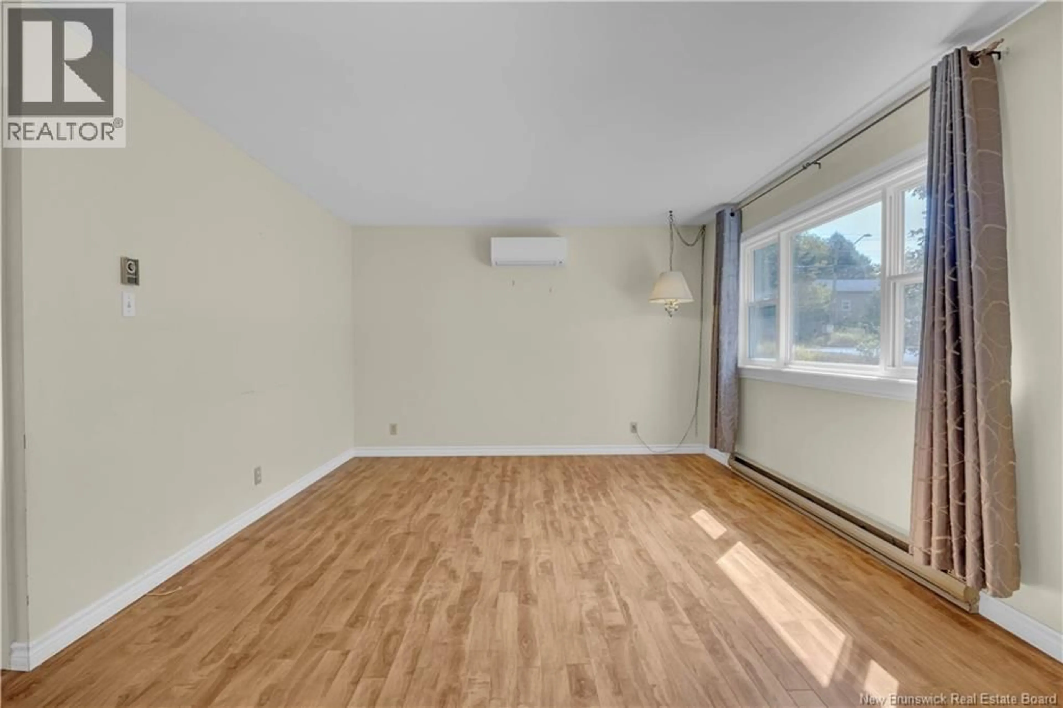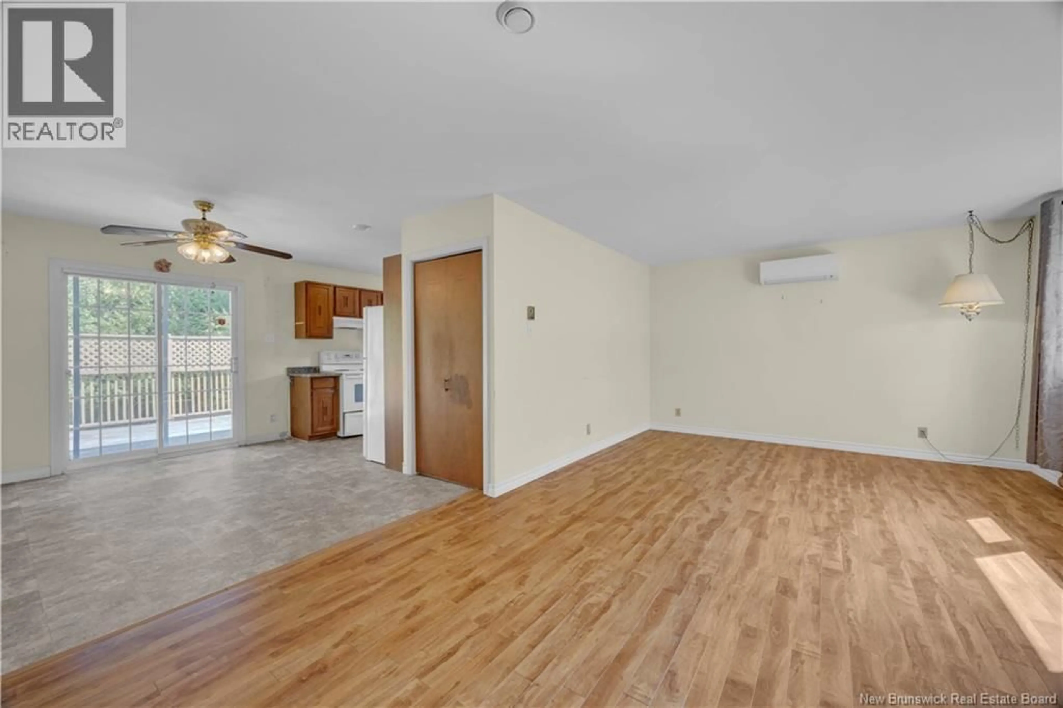123 SCARLET DRIVE, Quispamsis, New Brunswick E2E1S3
Contact us about this property
Highlights
Estimated valueThis is the price Wahi expects this property to sell for.
The calculation is powered by our Instant Home Value Estimate, which uses current market and property price trends to estimate your home’s value with a 90% accuracy rate.Not available
Price/Sqft$209/sqft
Monthly cost
Open Calculator
Description
Welcome to this charming 3-bedroom, 1-bathroom home located in a very desirable neighbourhood. Offering comfort, functionality, and long-term potential, this property is an excellent fit for families, first-time buyers, or anyone looking to add value over time. The main floor features a bright and inviting layout, where large vinyl windows fill the space with natural light. Three bedrooms and a full bathroom are conveniently located on the main level, creating a practical and family-friendly floor plan. An energy-efficient owned heat pump provides year-round comfort while keeping operating costs low. The walkout basement is a standout feature, offering incredible potential to be developed into a private in-law suite, guest space, or additional living areaperfect for multigenerational living or future rental income. Outside, youll appreciate the private yard thats ideal for relaxing, gardening, or entertaining, as well as the paved asphalt driveway that adds convenience and curb appeal. Located close to schools, parks, and amenities, this property combines a peaceful residential setting with everyday practicality. If youre seeking a well-maintained home with room to grow, this one checks all the boxes. (id:39198)
Property Details
Interior
Features
Main level Floor
Primary Bedroom
11'1'' x 12'10''Bedroom
9'6'' x 9'0''Bedroom
12'10'' x 8'9''Living room
12'7'' x 16'0''Property History
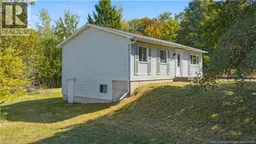 26
26
