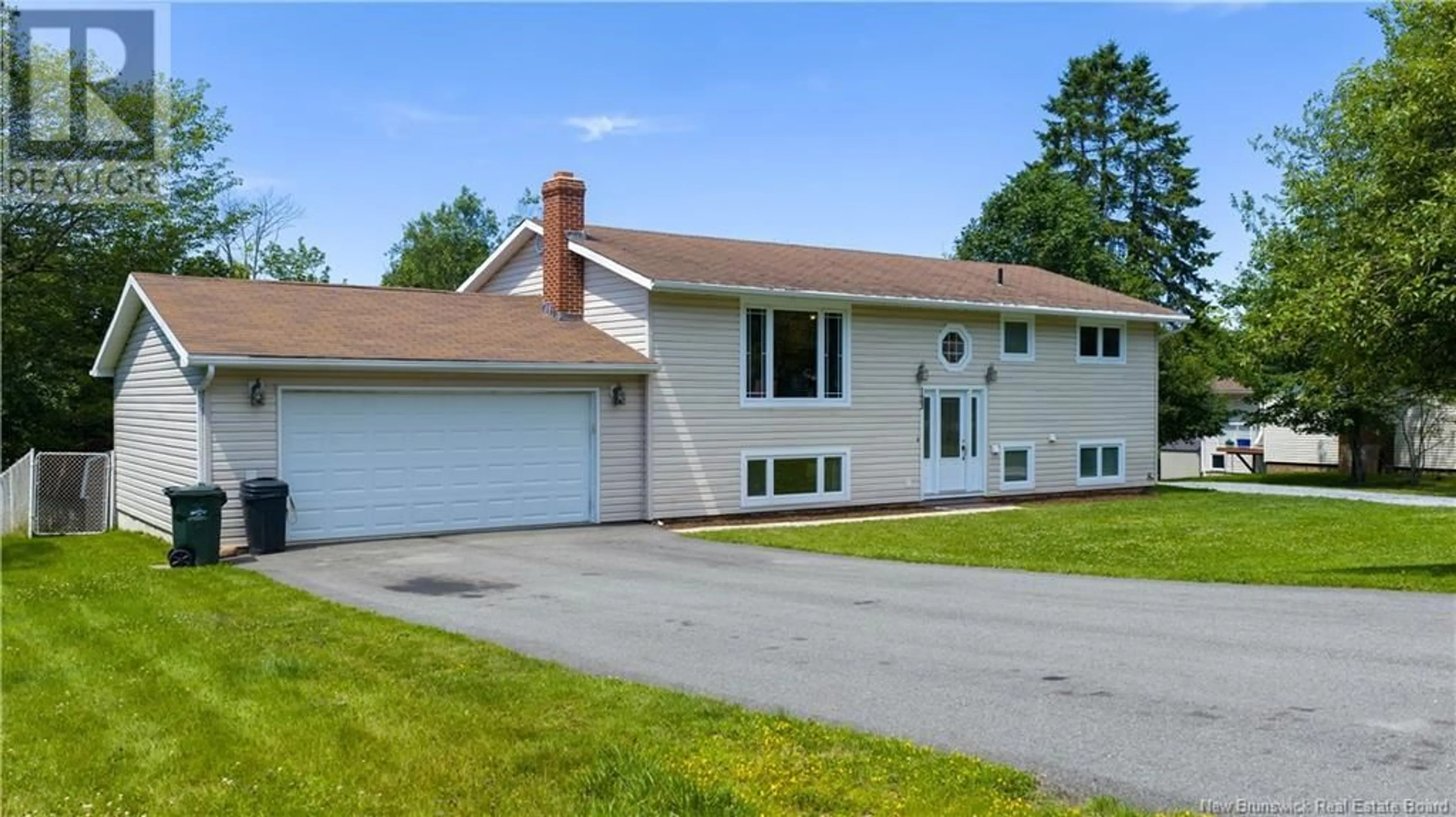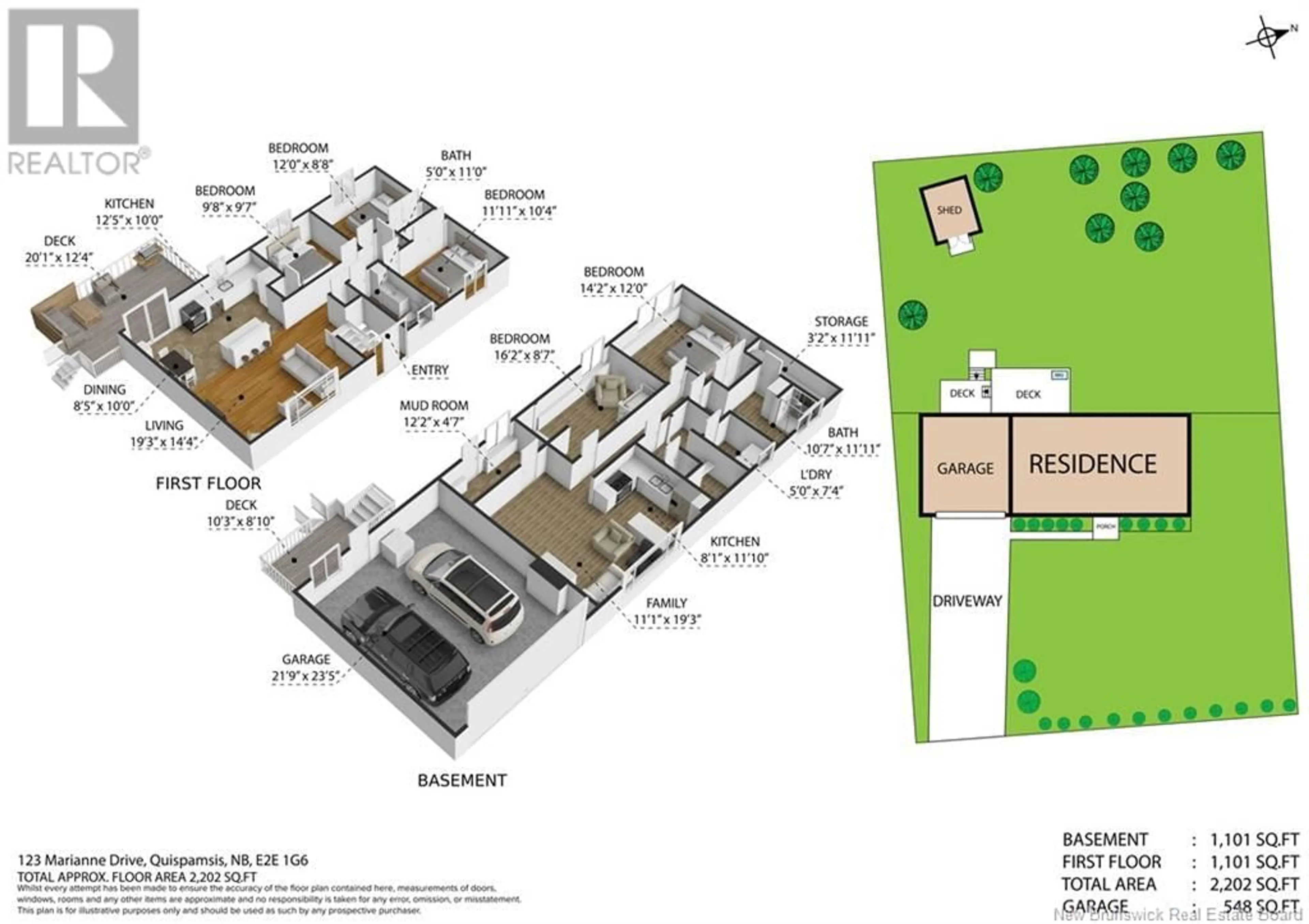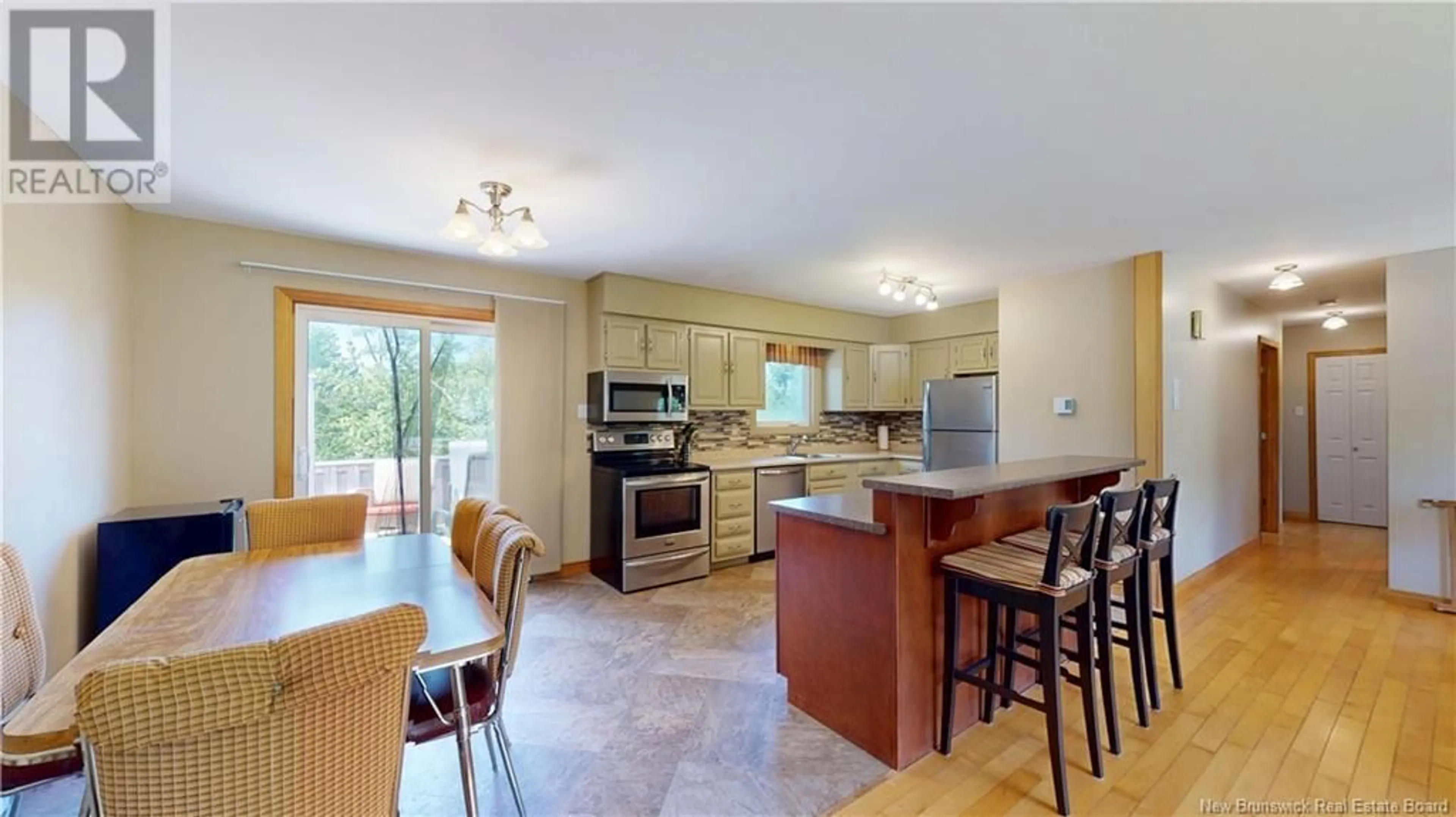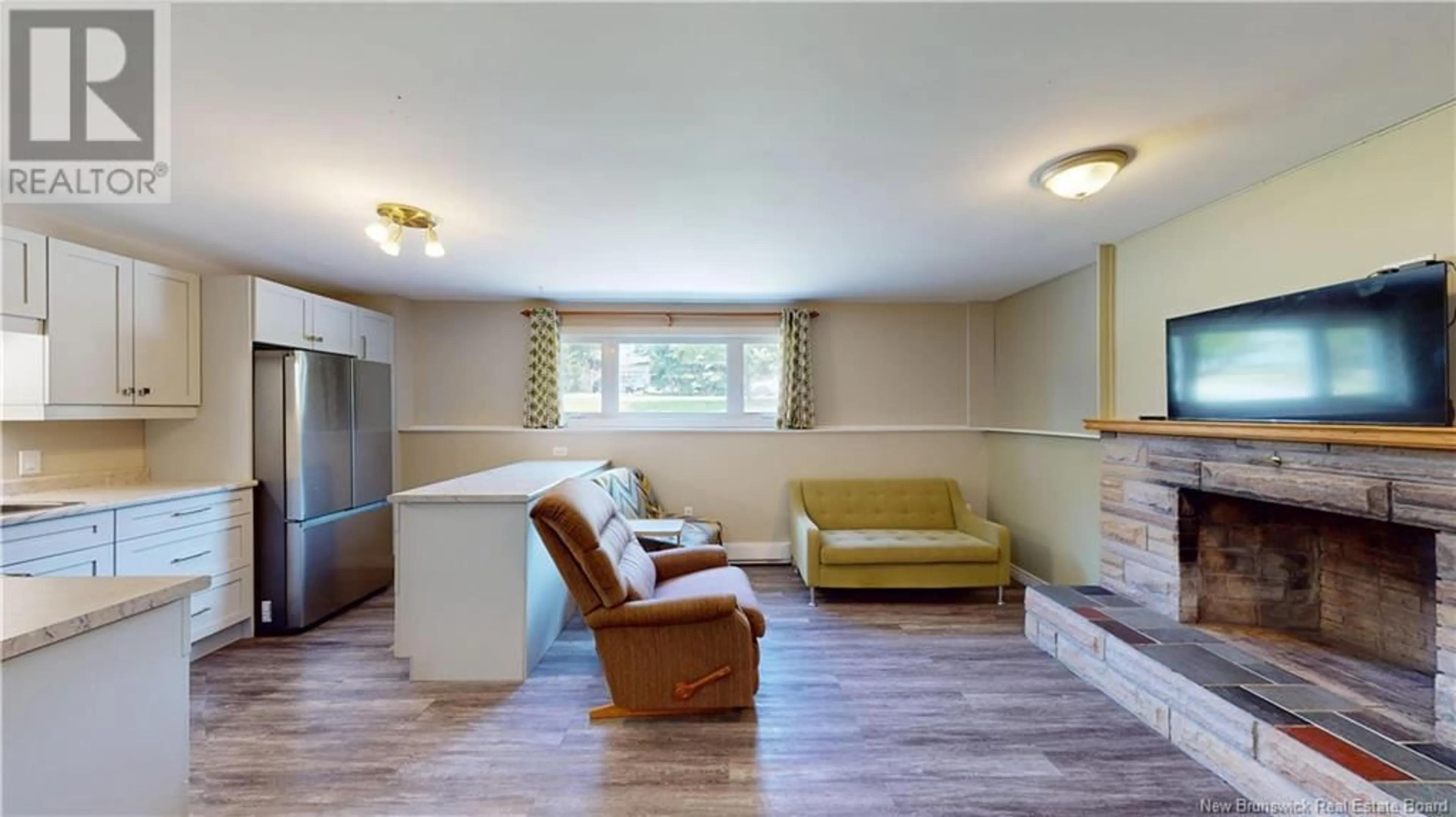123 MARIANNE DRIVE, Quispamsis, New Brunswick E2E1G6
Contact us about this property
Highlights
Estimated valueThis is the price Wahi expects this property to sell for.
The calculation is powered by our Instant Home Value Estimate, which uses current market and property price trends to estimate your home’s value with a 90% accuracy rate.Not available
Price/Sqft$174/sqft
Monthly cost
Open Calculator
Description
Welcome to this spacious and versatile split-entry bungalow, perfectly located in the sought-after neighborhood of Quispamsis. Offering a fantastic opportunity for affordable living and potential rental income, this property features a total of 3+2 bedrooms and 2 full baths. Step inside to discover an inviting open-concept living area adorned with elegant hardwood floors, creating a warm and welcoming atmosphere. The well-designed layout allows for seamless flow between the living room, dining area, and kitchen, making it perfect for family gatherings and entertaining. The lower level boasts additional living space that can be utilized as a granny suite or rental income opportunity, complete with its own separate entrance. The walk-out basement leads to a beautifully maintained backyard, featuring mature trees and a fenced areaideal for children and pets to play freely. With two spacious driveways, there's plenty of room for RV parking or accommodating additional vehicles, offering convenience for both residents and guests. This bungalow is nestled in a fantastic community, known for its friendly atmosphere, excellent schools, and close proximity to parks, shopping, and amenities. Don't miss the chance to own this affordable home with so much potential in a desirable area. Schedule your showing today! (id:39198)
Property Details
Interior
Features
Basement Floor
Mud room
4'7'' x 12'2''Bedroom
8'7'' x 16'2''Bedroom
12'0'' x 14'2''Utility room
11'11'' x 3'2''Property History
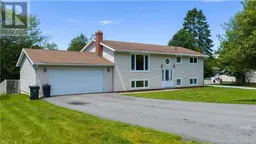 47
47
