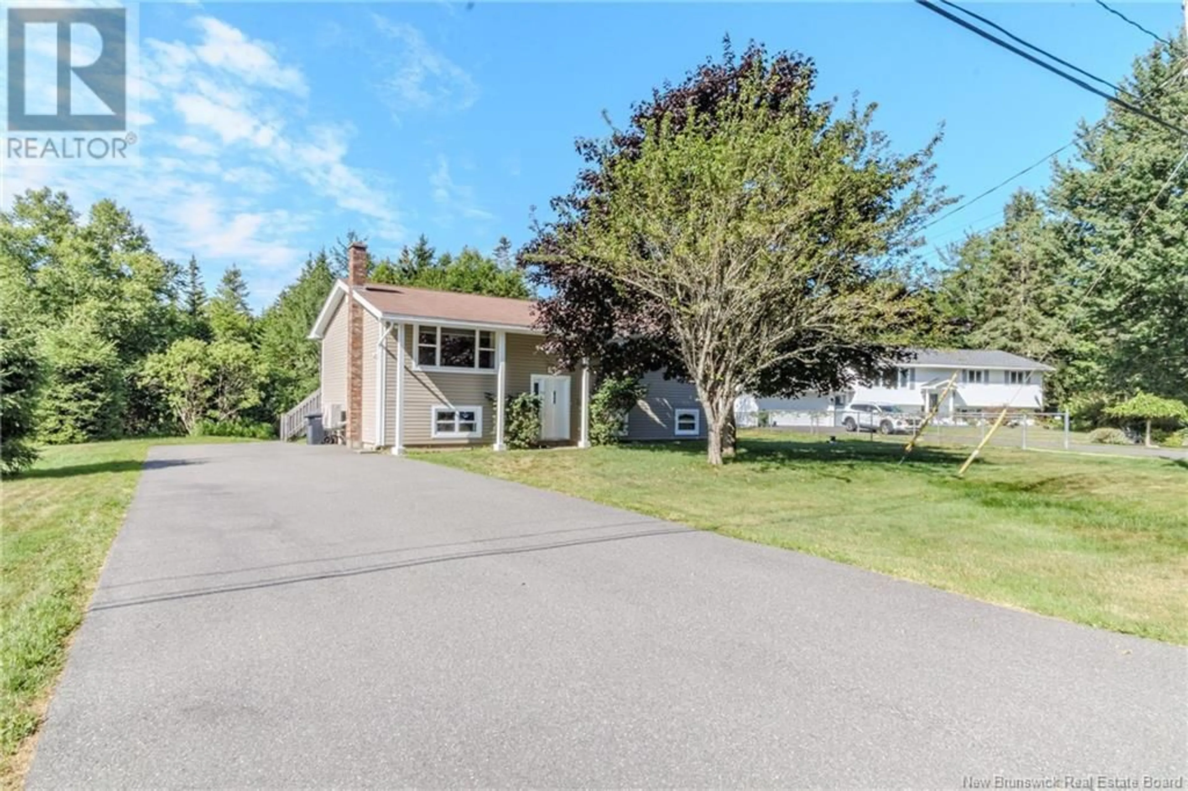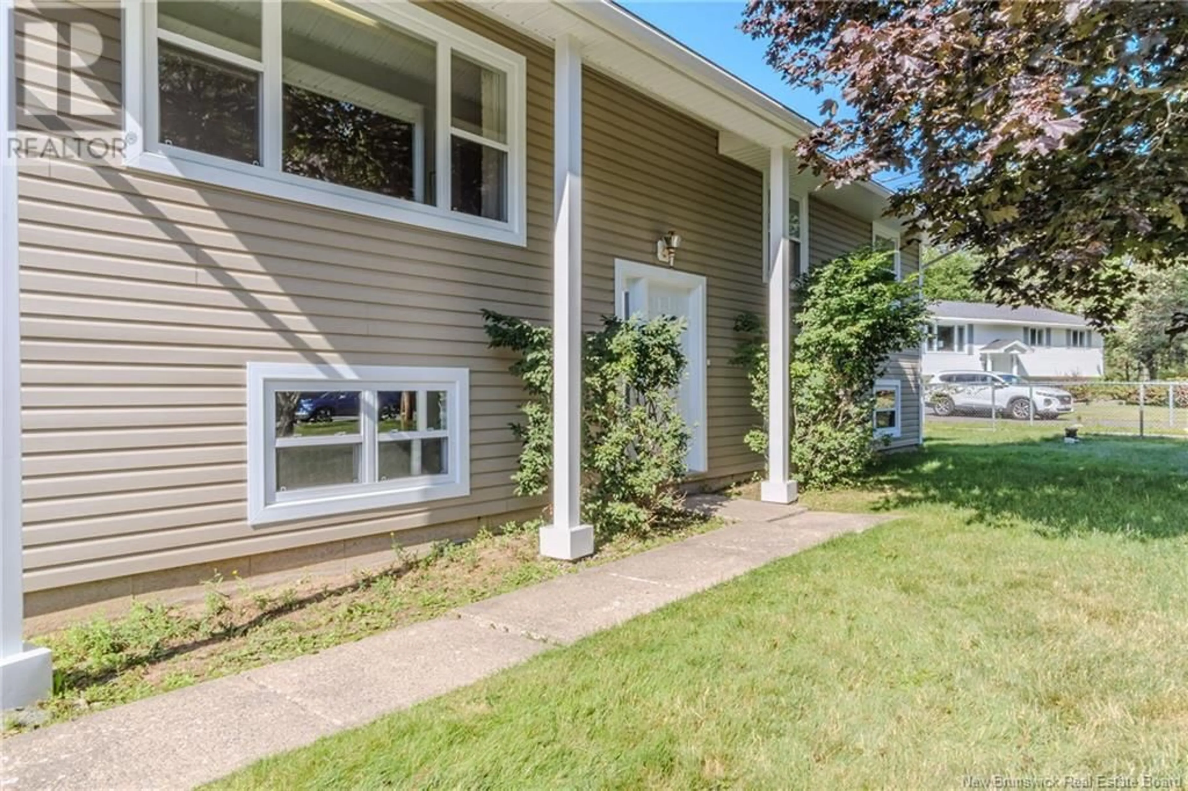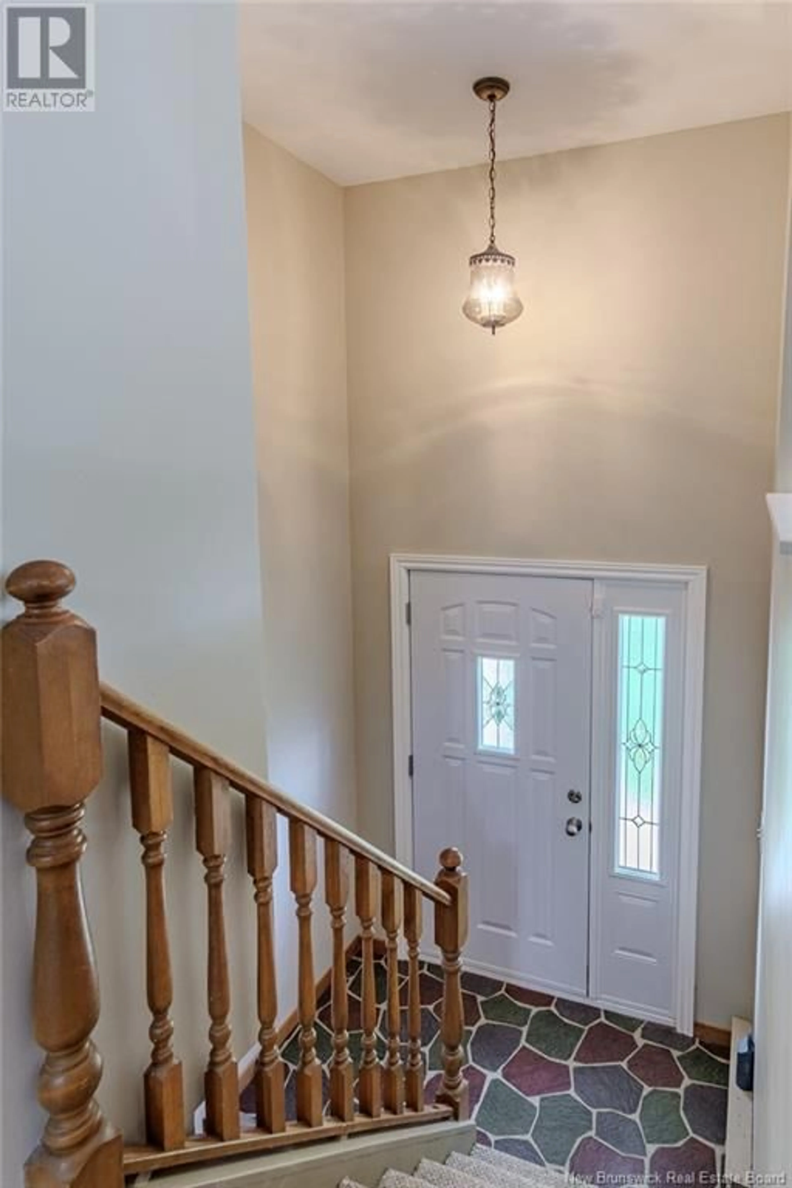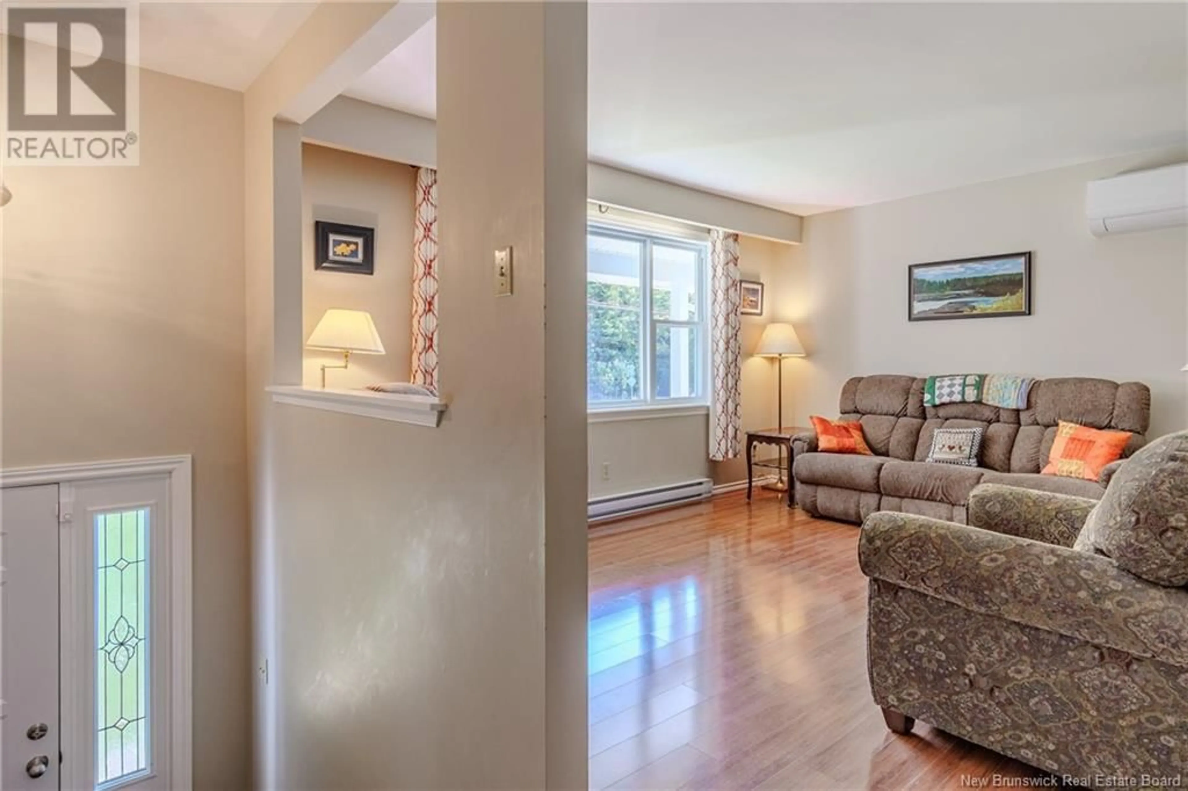12 SUMMER COURT, Quispamsis, New Brunswick E2E4S5
Contact us about this property
Highlights
Estimated valueThis is the price Wahi expects this property to sell for.
The calculation is powered by our Instant Home Value Estimate, which uses current market and property price trends to estimate your home’s value with a 90% accuracy rate.Not available
Price/Sqft$386/sqft
Monthly cost
Open Calculator
Description
Welcome to 12 Summer Court A Beautifully Maintained Family Home in a Prime Location Pride of ownership is evident in this one-owner split-entry, perfectly positioned on a mature, private lot in a sought-after neighbourhood. Thoughtfully updated over the years, this home features newer windows, siding, exterior doors, and roof shinglesgiving buyers peace of mind and lasting value. Tucked beside a scenic walking trail that leads directly to the local school, this property offers both convenience and a connection to nature, making it ideal for families. Inside, youre greeted by a spacious and sun-filled main level with a large living room that flows seamlessly into the dining area and kitchenperfect for both everyday living and entertaining. Down the hall, youll find a full bathroom and three well-sized bedrooms. The lower level adds even more flexibility, featuring a cozy family room, a half bath, a fourth (non-conforming) bedroom, and a large workshop/storage space with walkout access to the backyard. Located just minutes from schools, the arena, walking trails, and all town amenities, this home checks all the boxes for comfort, location, and long-term value. Dont miss this rare opportunitycontact us today for full details or to book your private showing. (id:39198)
Property Details
Interior
Features
Basement Floor
Storage
10'4'' x 13'3''Bedroom
11' x 7'7''Laundry room
7'6'' x 7'7''Bath (# pieces 1-6)
4'9'' x 7'1''Property History
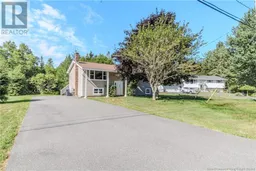 37
37
