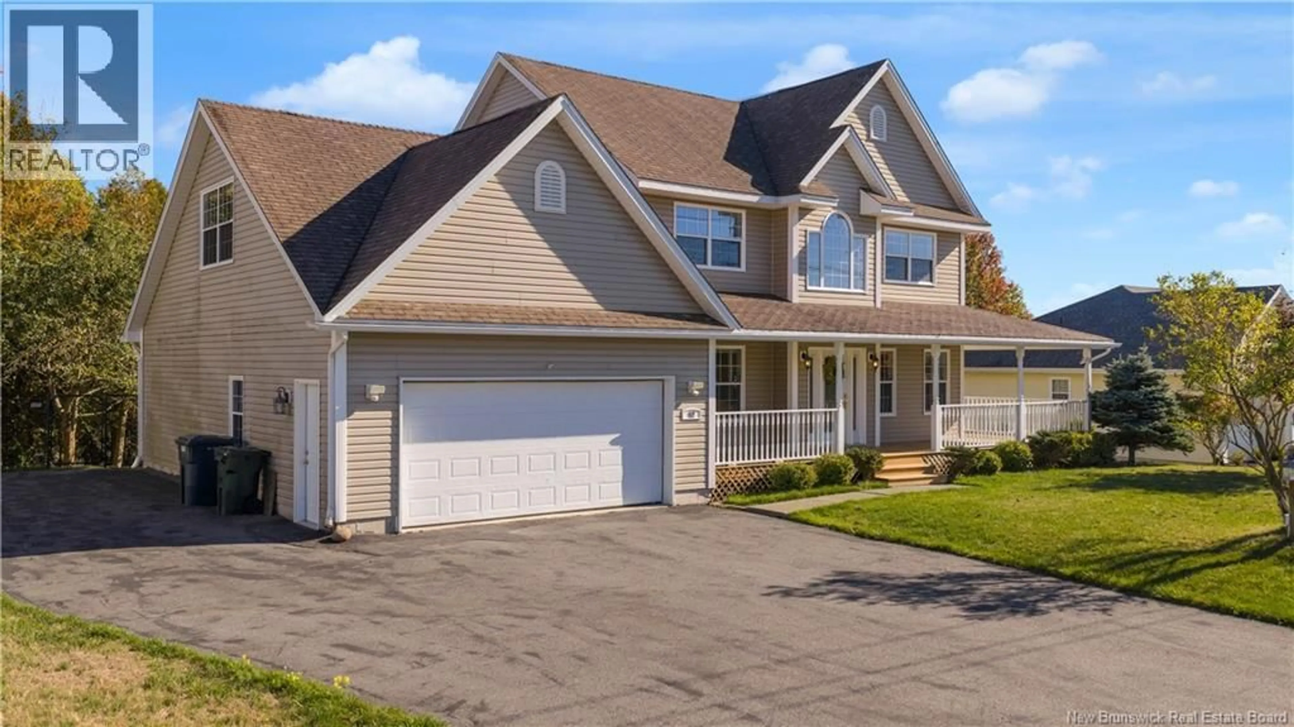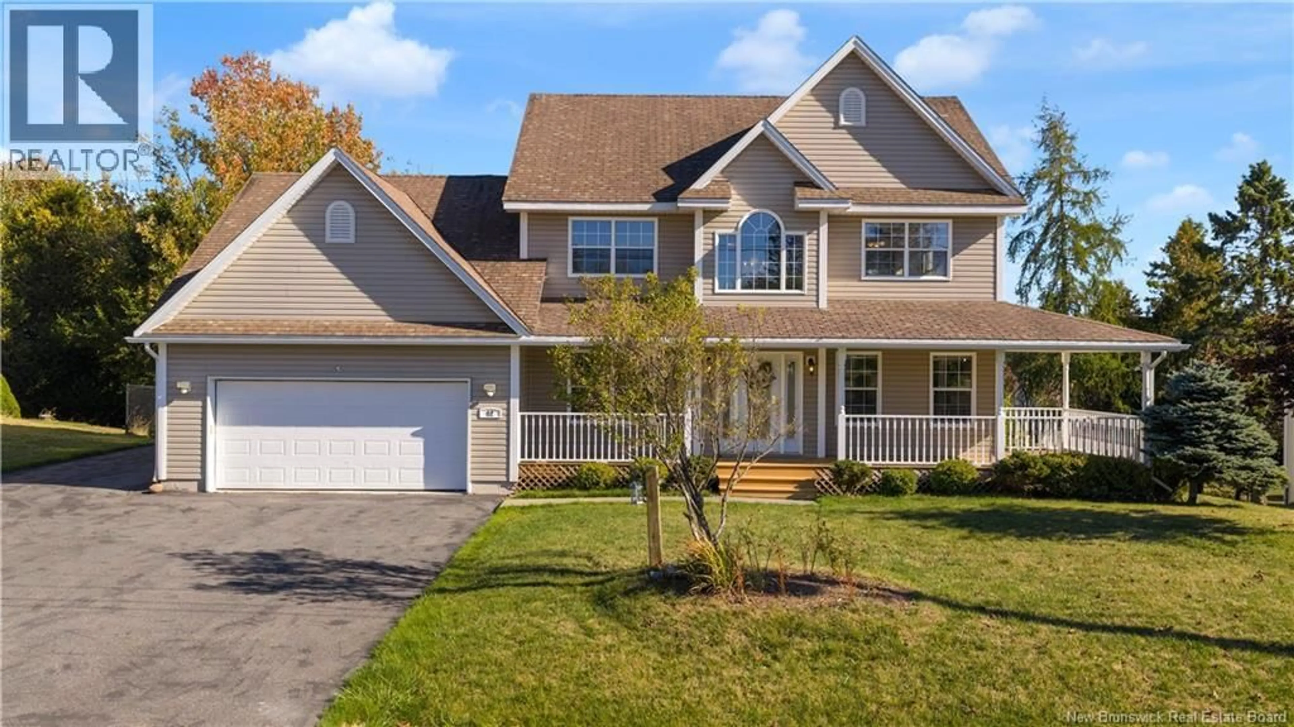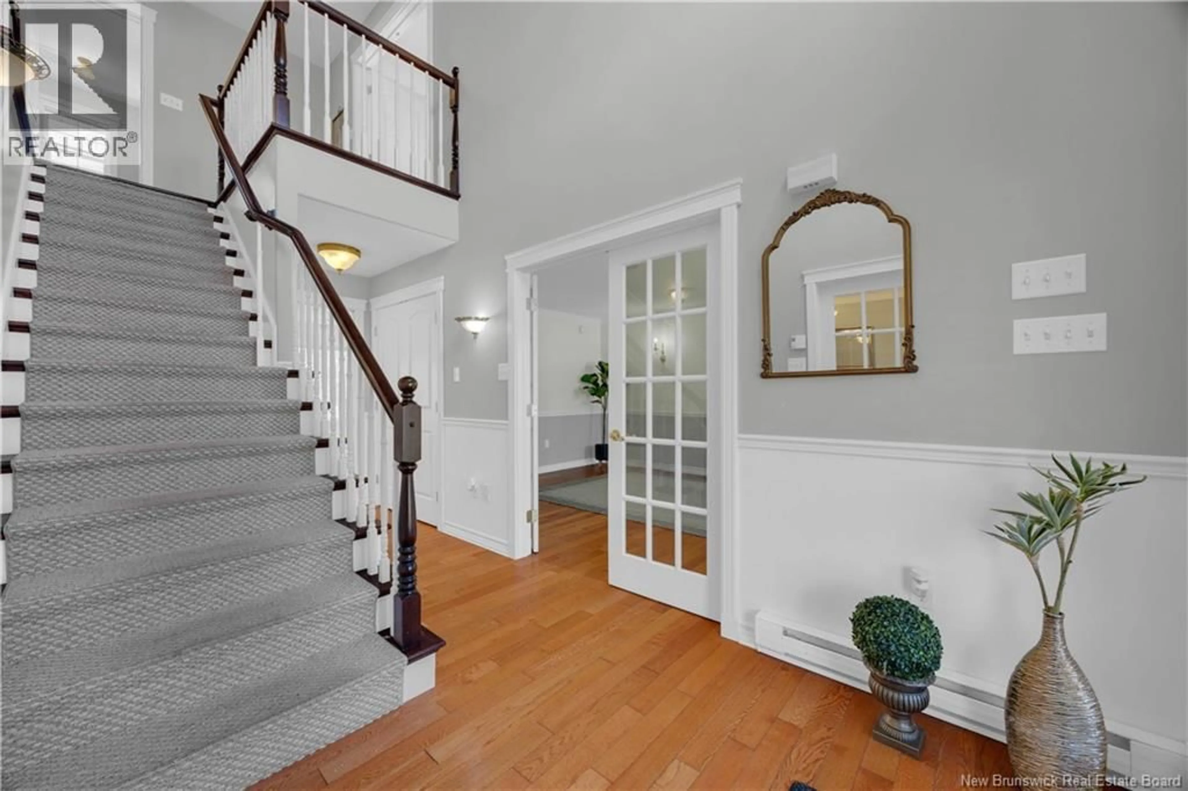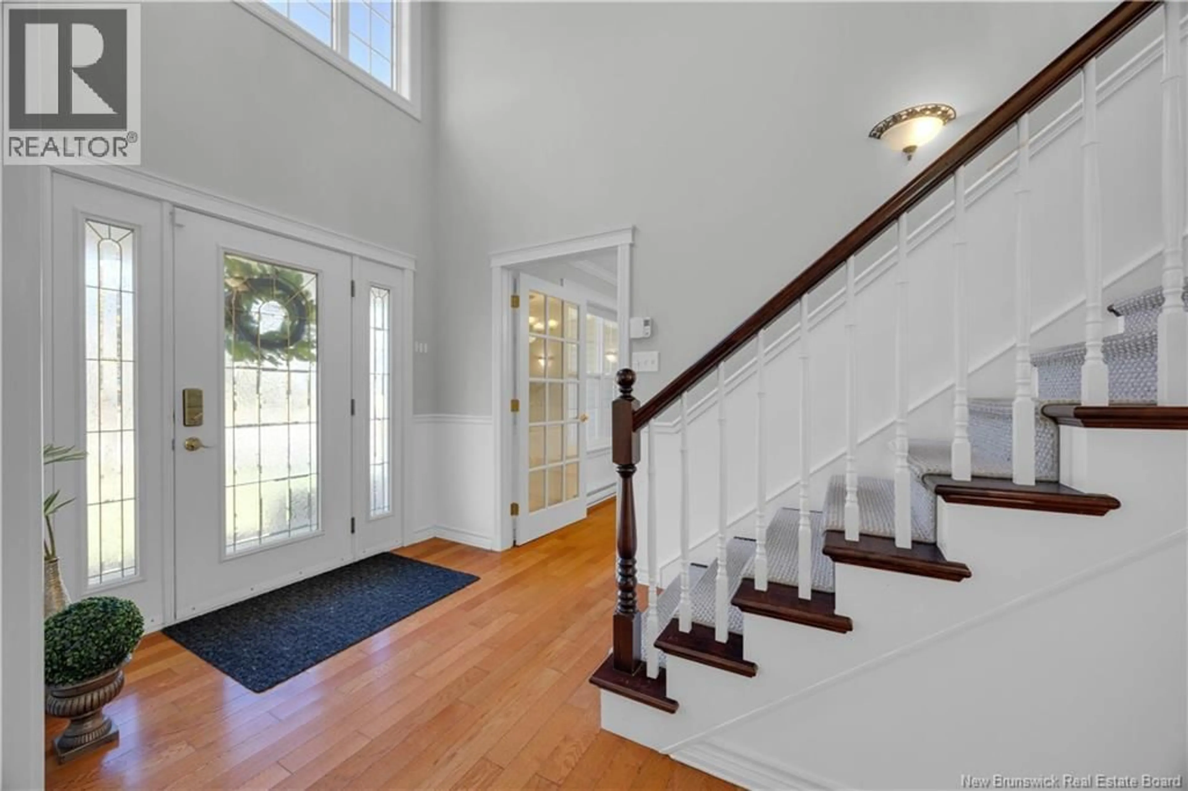12 REFLECTION LANE, Quispamsis, New Brunswick E2E6E7
Contact us about this property
Highlights
Estimated valueThis is the price Wahi expects this property to sell for.
The calculation is powered by our Instant Home Value Estimate, which uses current market and property price trends to estimate your home’s value with a 90% accuracy rate.Not available
Price/Sqft$154/sqft
Monthly cost
Open Calculator
Description
Welcome to this stunning home offering the perfect harmony of space, style, and flexibility in one of Quispamsiss most sought-after communities. Offering 5 bedrooms, 3.5 baths, and more than 3,800 sq. ft. of living space, including a walkout finished basement, this residence is designed to impress. Step into the soaring 17-foot foyer and feel the sense of light and openness. A bright family room and elegant dining room set the stage, while the heart of the home unfolds in the open-concept living room, breakfast area, and kitchen with granite countertops and ample cabinetry. Sunlight pours through oversized windows, a cozy fireplace adds warmth, and every detail invites comfort and connection. Upstairs, retreat to the big primary bedroom with a walk-in closet and spa-inspired ensuite featuring a jetted tub and separate shower. Two additional bedrooms, a full bath, and a versatile bonus room, ideal as a fourth bedroom, office, or playroom. The walkout basement expands your lifestyle with two spacious flex rooms, a bright family space, a full bath, and a storage room. Perfect for guests, entertainment, or even income potential. Outdoors, the magic continues. Relax on the inviting L-shaped front porch, or host unforgettable gatherings on the back deck while children and pets play safely in the fenced yard surrounded by mature trees. A rare combination of elegance, comfort, and community. This move-in-ready home is waiting for its next chapter. Book your private showing today! (id:39198)
Property Details
Interior
Features
Main level Floor
Kitchen/Dining room
11'9'' x 18'1''Mud room
12'10'' x 7'1''Bath (# pieces 1-6)
5'3'' x 7'0''Living room
12'10'' x 20'3''Property History
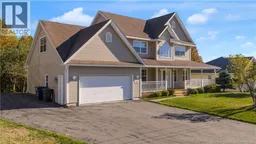 39
39
