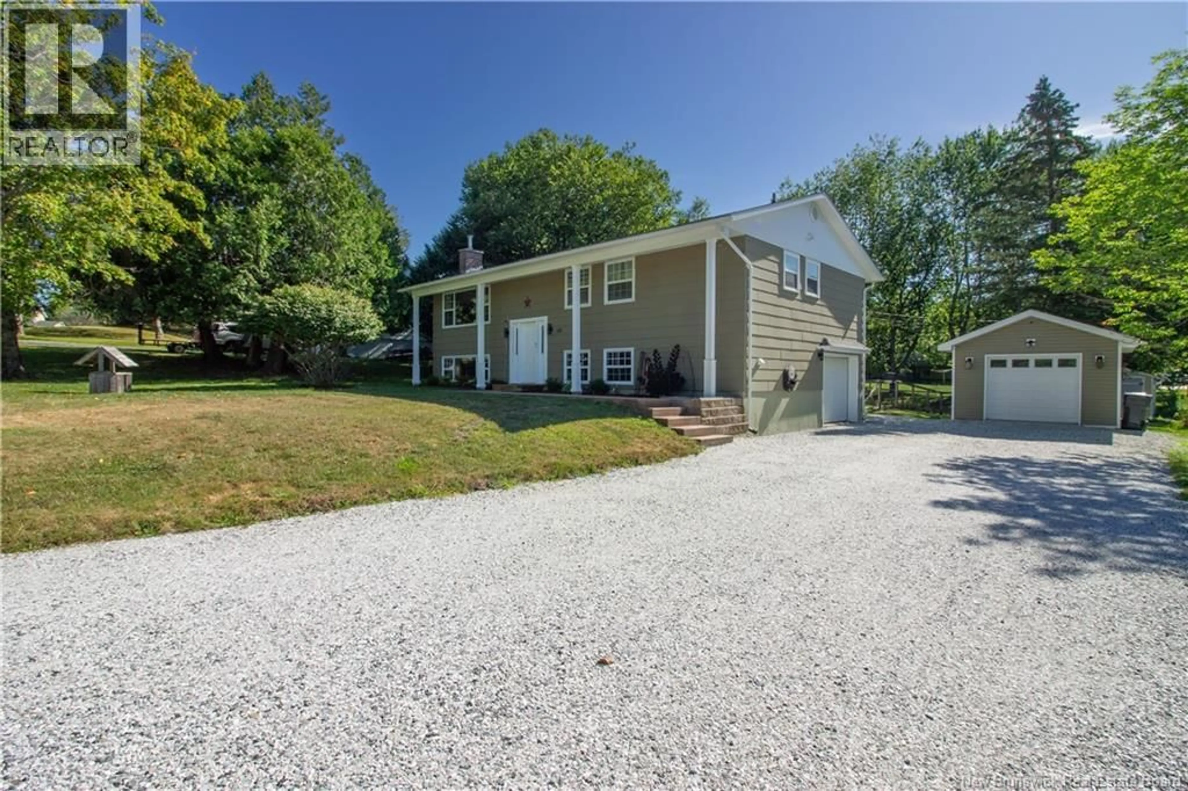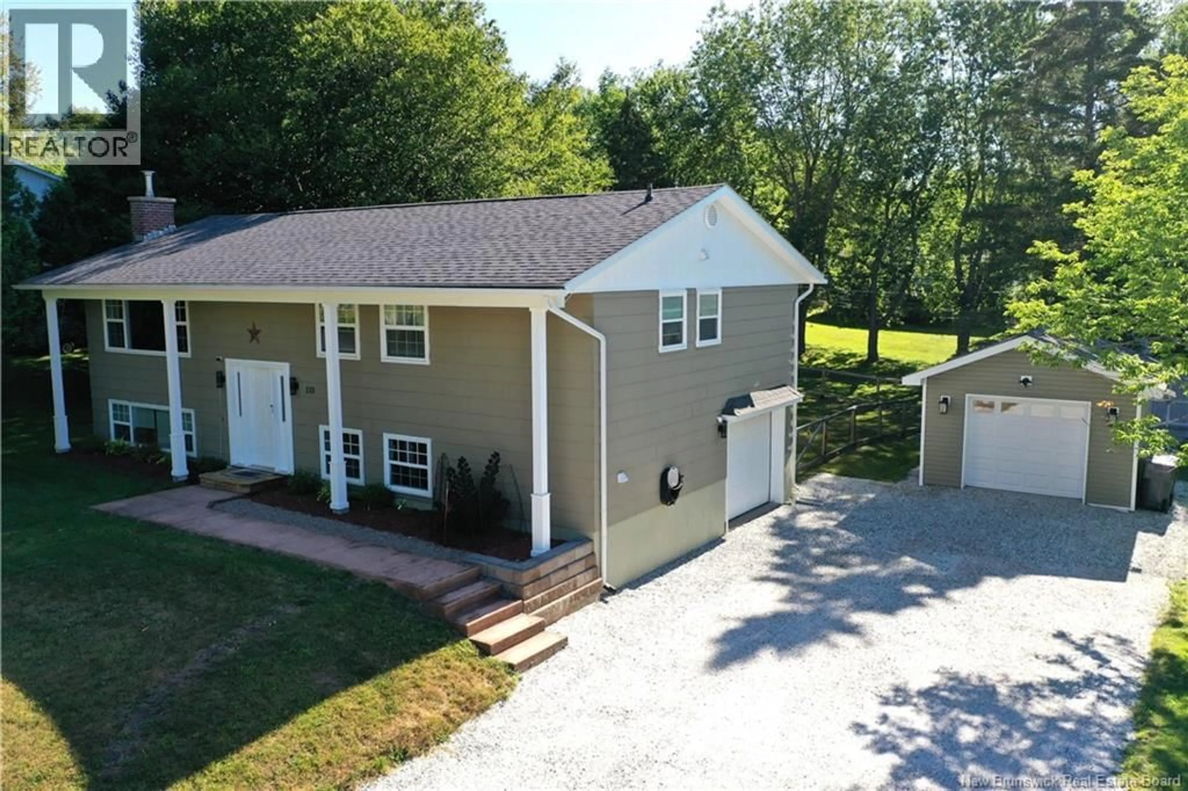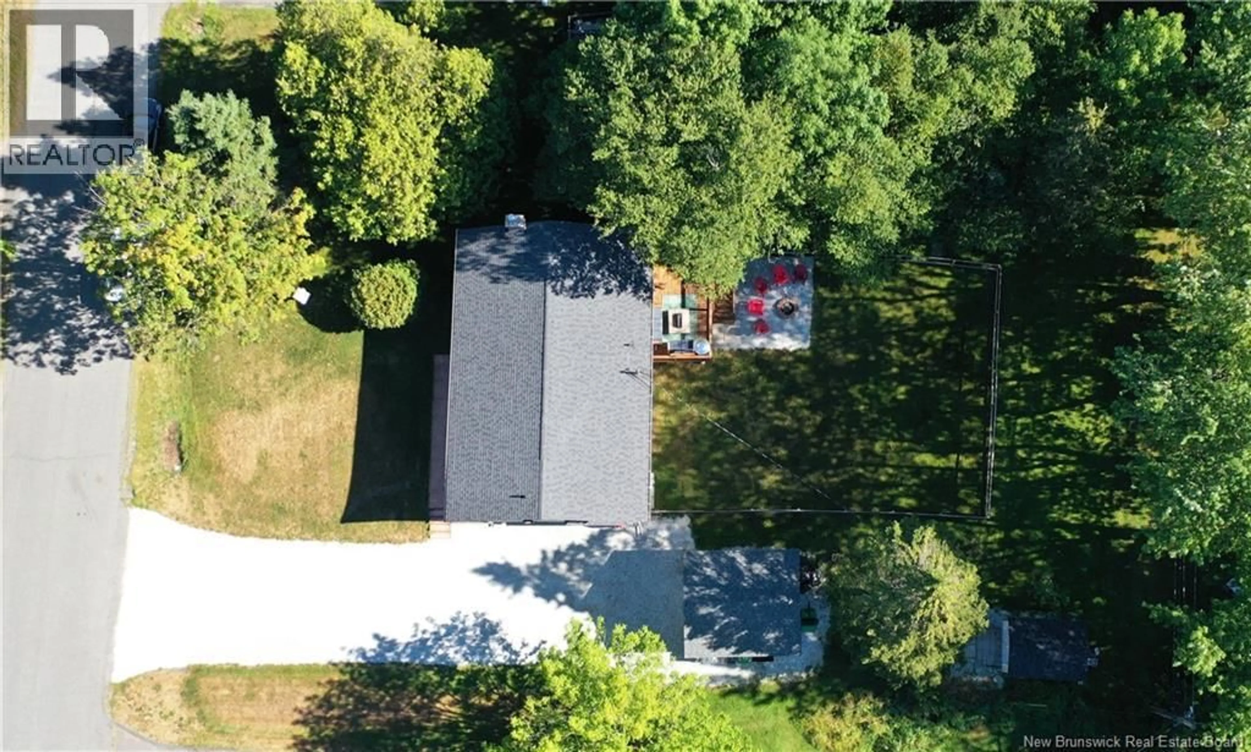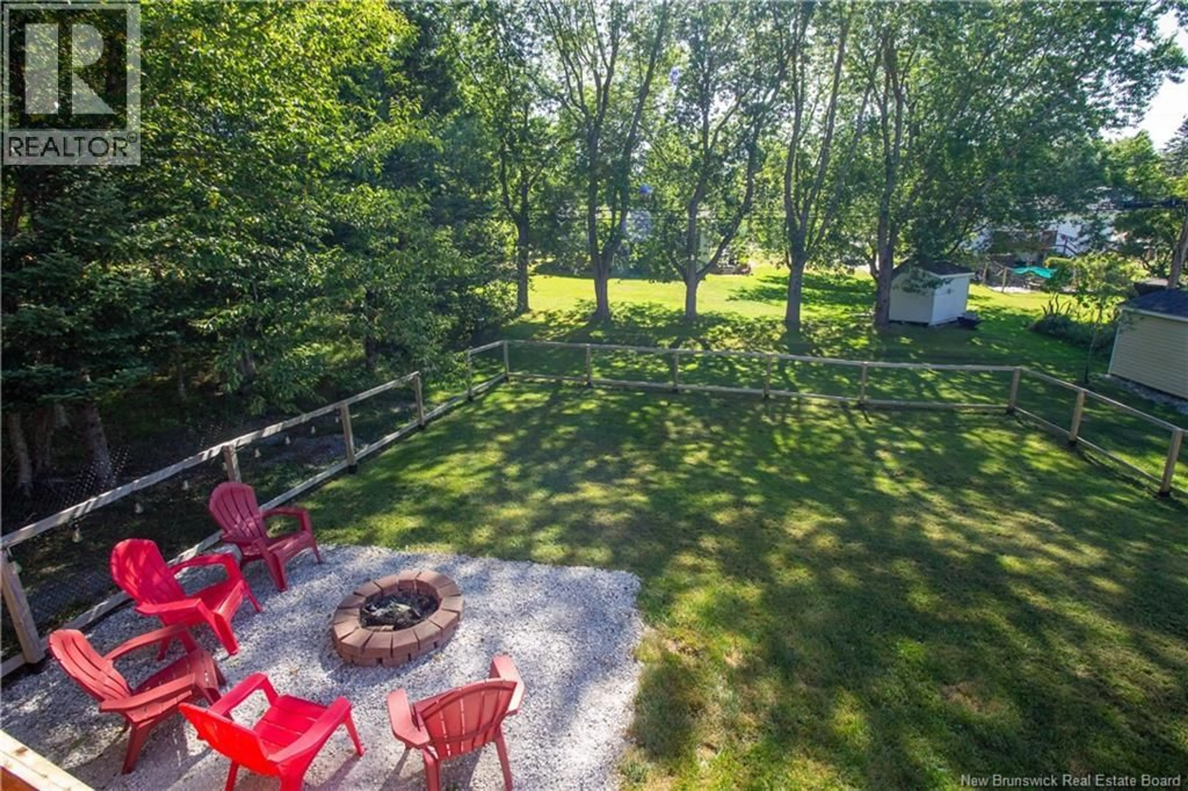110 NOTTINGHAM DRIVE, Quispamsis, New Brunswick E2E1G7
Contact us about this property
Highlights
Estimated valueThis is the price Wahi expects this property to sell for.
The calculation is powered by our Instant Home Value Estimate, which uses current market and property price trends to estimate your home’s value with a 90% accuracy rate.Not available
Price/Sqft$333/sqft
Monthly cost
Open Calculator
Description
Welcome to 110 Nottingham Dr. This updated split entry is situated on a mature lot with fenced-in backyard and located in a great family area. Great curb appeal delivered by a new driveway, gardens, new garage and concrete walkway. Inside is bright and spacious. Large living room with huge window, hardwood floors and heat pump. Dining room is open to living room and features a patio door to large, newer back deck and fenced back yard with fire pit area. Kitchen has been updated with new backsplash, flooring, counters, cabinets, sink and fixtures. Crown moulding throughout main area. Down the hall you will find 3 spacious bedrooms including one bedroom with a heat pump, and a large master bedroom with 1/2 bath ensuite and crown moulding, there is also a fully updated bath on the top floor. Down features an office/4th bedroom, laundry room with wash tub and access to a built-in garage. Large family room with woodstove insert and heat pump and a new 3 piece bath with custom shower. Outside is just as well kept as the inside. Home features GenerLink for when a power outage occurs. Stainless steel liner in chimney, new windows, and more. This home scored 96 on energy audit. Call today! (id:39198)
Property Details
Interior
Features
Main level Floor
3pc Bathroom
7'0'' x 5'0''2pc Ensuite bath
7'0'' x 3'0''Bedroom
11'11'' x 10'8''Bedroom
14'6'' x 10'10''Property History
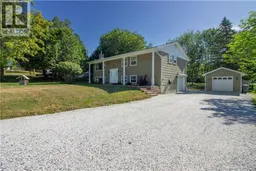 49
49
