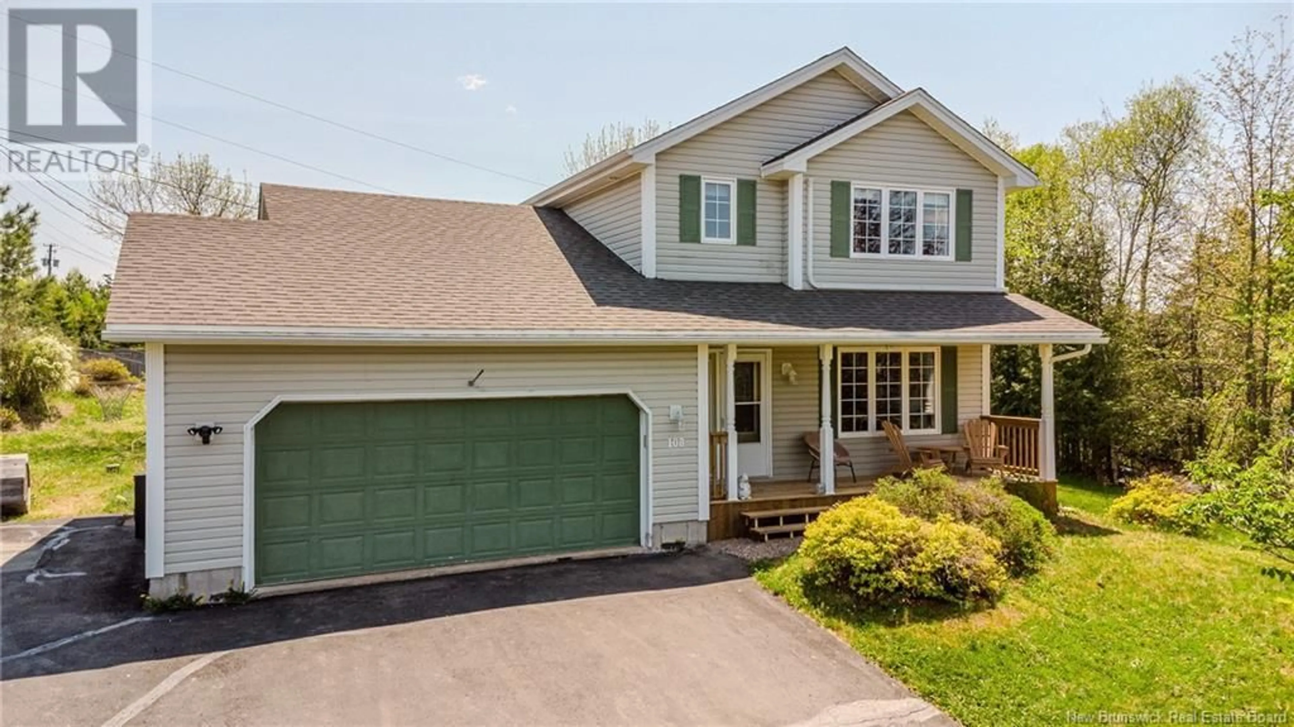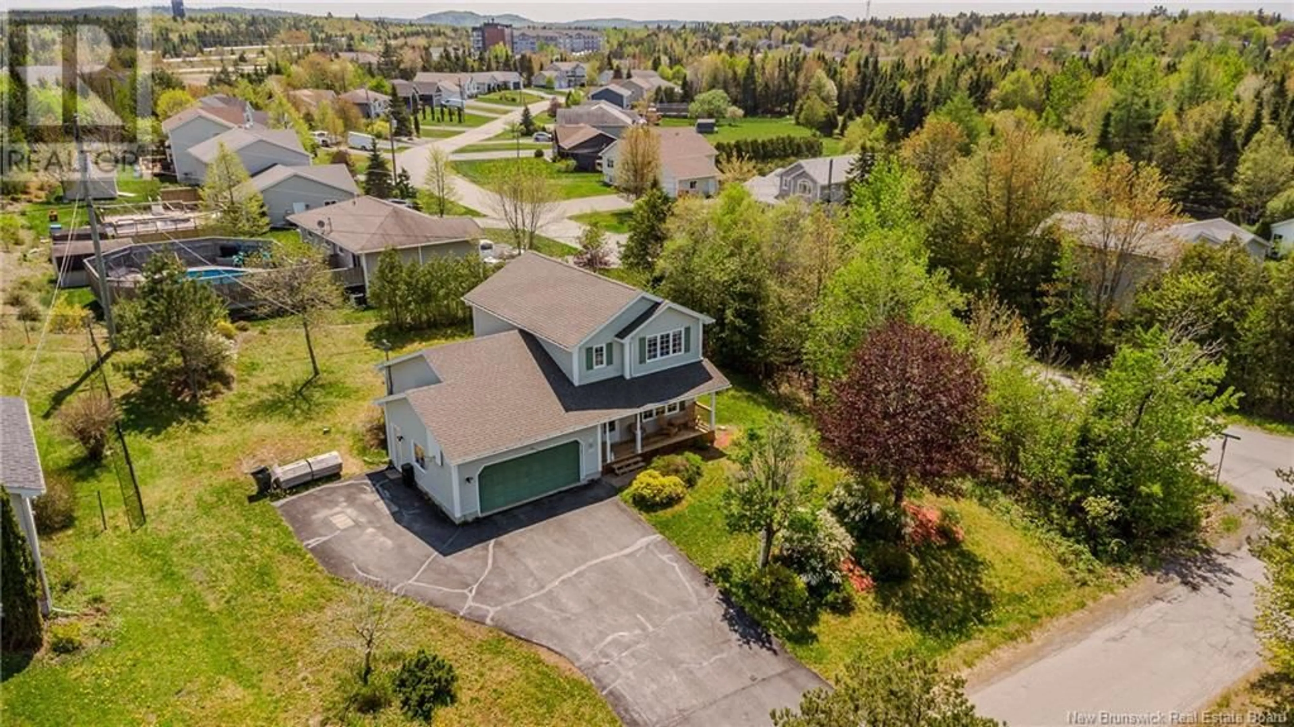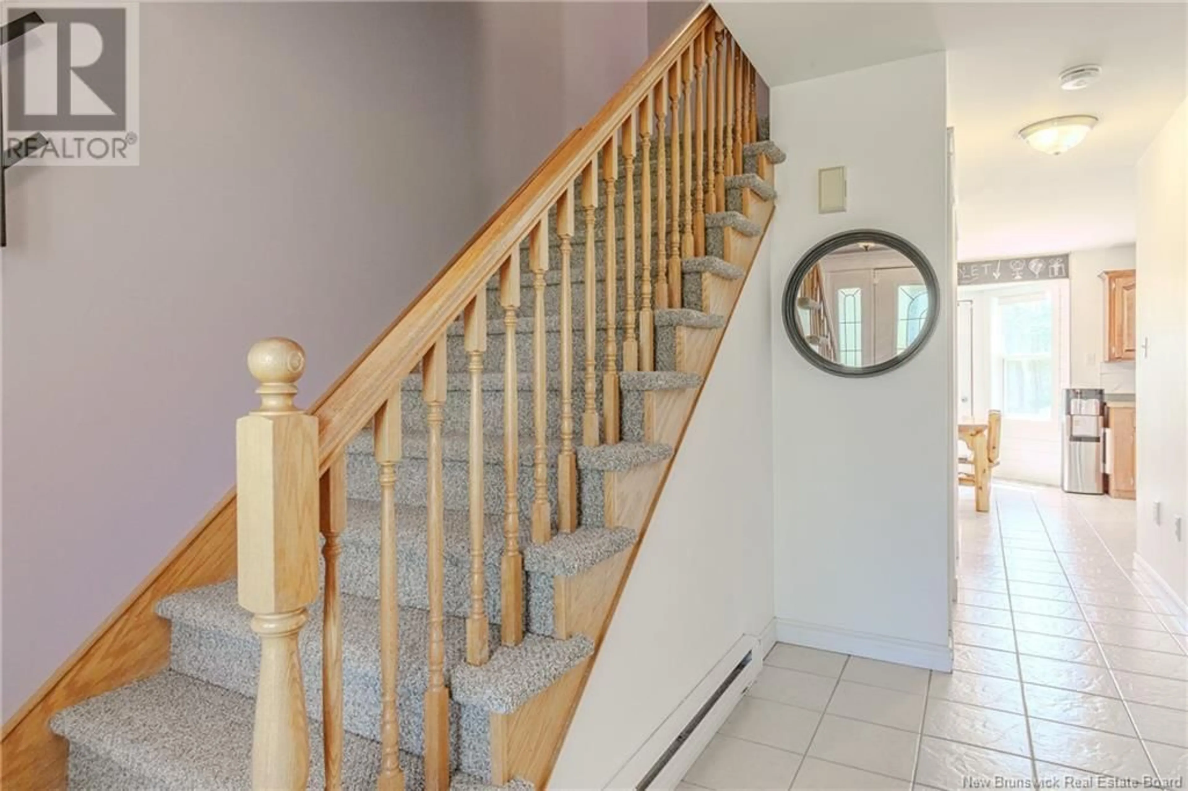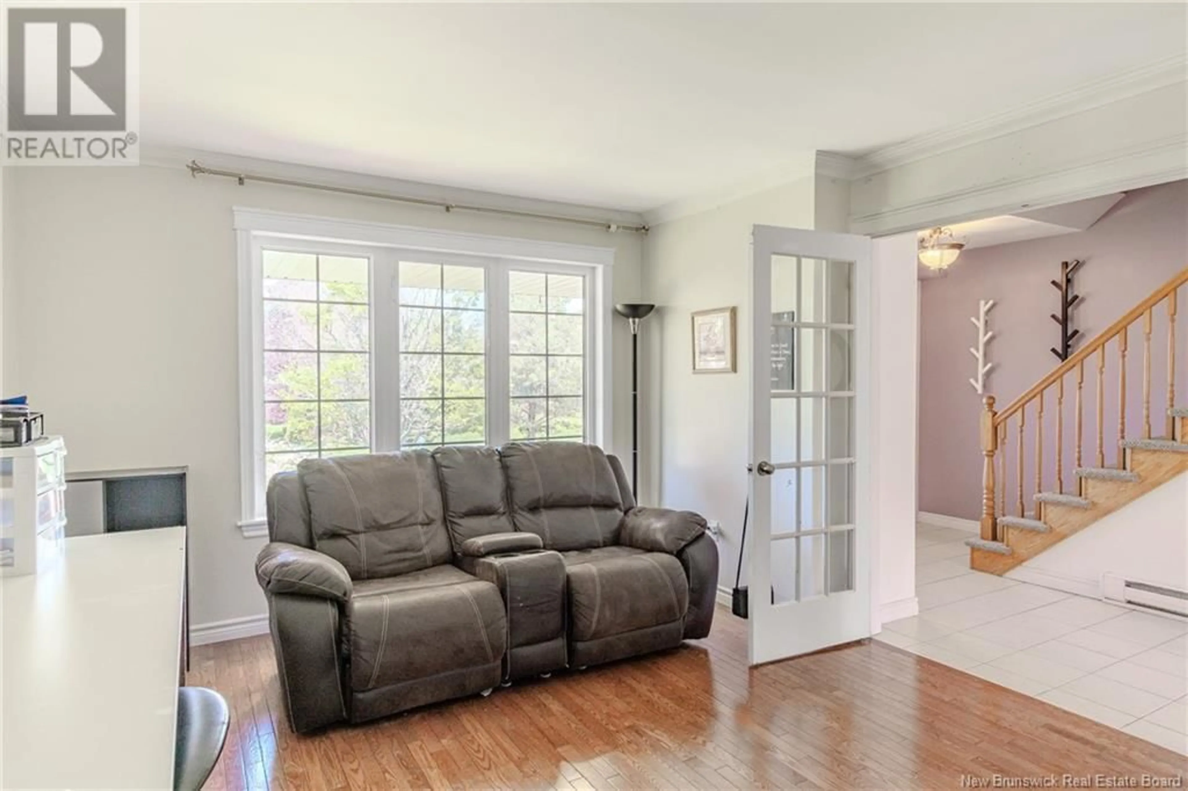108 CEDAR RIDGE BOULEVARD, Quispamsis, New Brunswick E2E5B4
Contact us about this property
Highlights
Estimated ValueThis is the price Wahi expects this property to sell for.
The calculation is powered by our Instant Home Value Estimate, which uses current market and property price trends to estimate your home’s value with a 90% accuracy rate.Not available
Price/Sqft$339/sqft
Est. Mortgage$2,100/mo
Tax Amount ()$5,347/yr
Days On Market1 day
Description
Nestled on a sunny corner lot in one of the most family friendly neighborhoods in Quispamsis, this inviting two-story home blends comfort, space, and versatility. Featuring 3 bedrooms, 4 bathrooms, and a thoughtfully designed layout, its the perfect place to call home. The main floor offers a bright, open-concept kitchen and living area that is ideal for gathering and entertaining along with a front flex room that works perfectly as a formal dining room, home office, or playroom. Upstairs, the primary suite offers a peaceful retreat with its own private ensuite, while two additional bedrooms and a second full bathroom provide room for the whole family. The fully finished lower level includes two versatile rooms, perfect for a guest space, home gym, or hobby area along with another full bathroom, offering privacy and convenience. Step outside to enjoy the newly built back deck and charming front porch, with plenty of room for summer BBQs or a quiet morning coffee. The attached garage adds extra functionality and storage. Located within the Quispamsis Elementary, Quispamsis Middle, and Kennebecasis Valley High School (KVHS) zones, this home is surrounded by all the incredible amenities Quispamsis has to offer, making it an ideal setting for growing families. (id:39198)
Property Details
Interior
Features
Main level Floor
2pc Bathroom
4'7'' x 5'Family room
13'7'' x 15'5''Living room
12' x 15'Dining room
11'6'' x 10'7''Property History
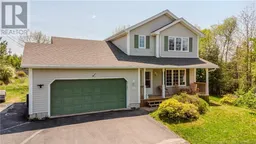 36
36
