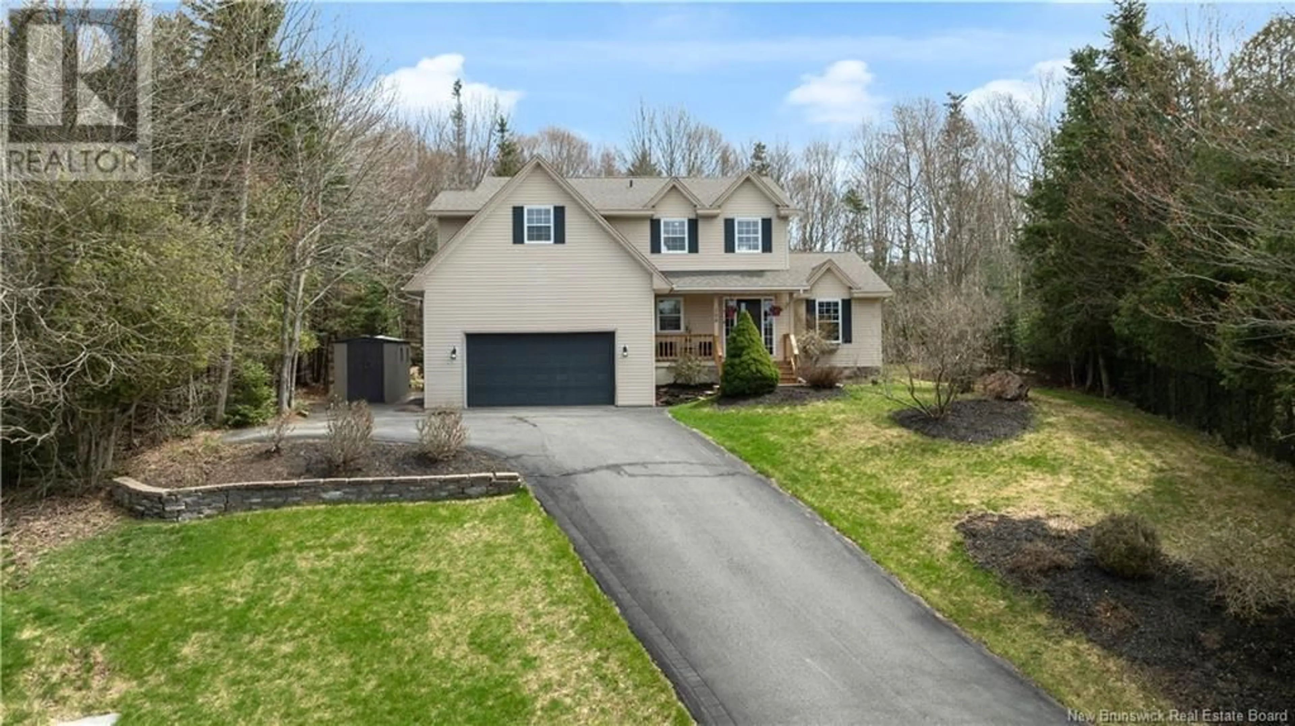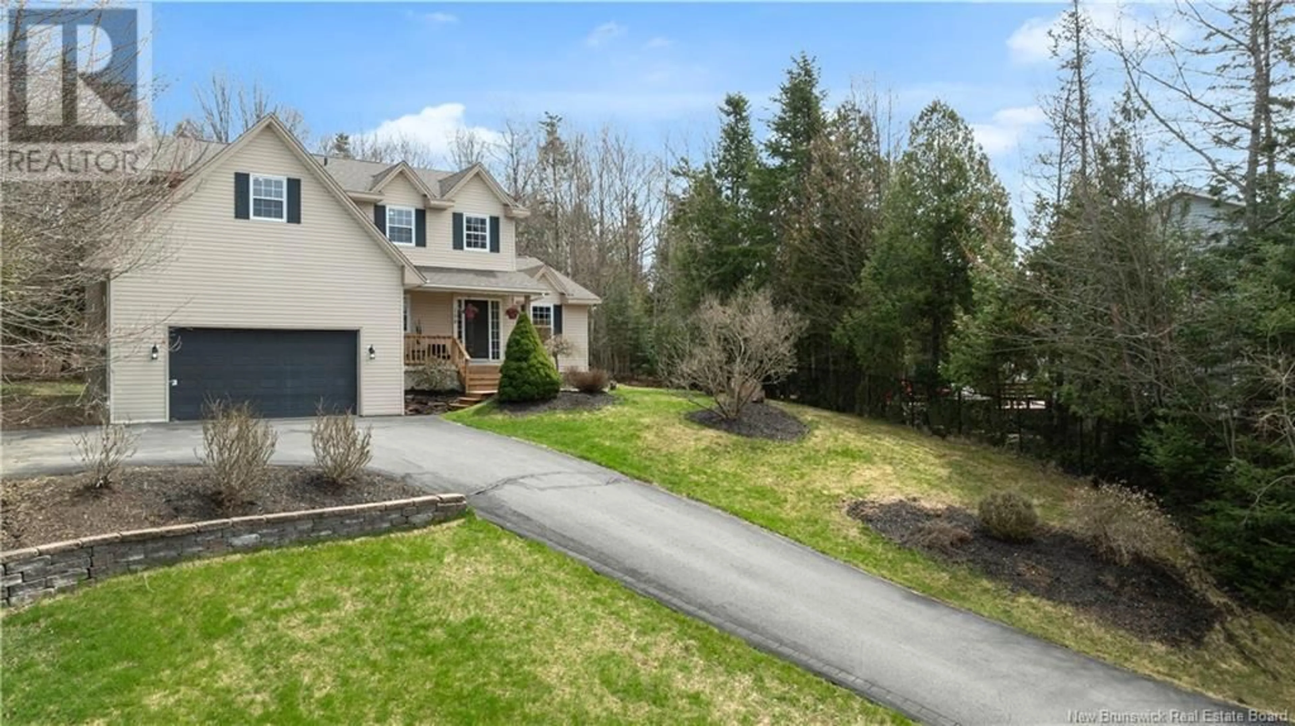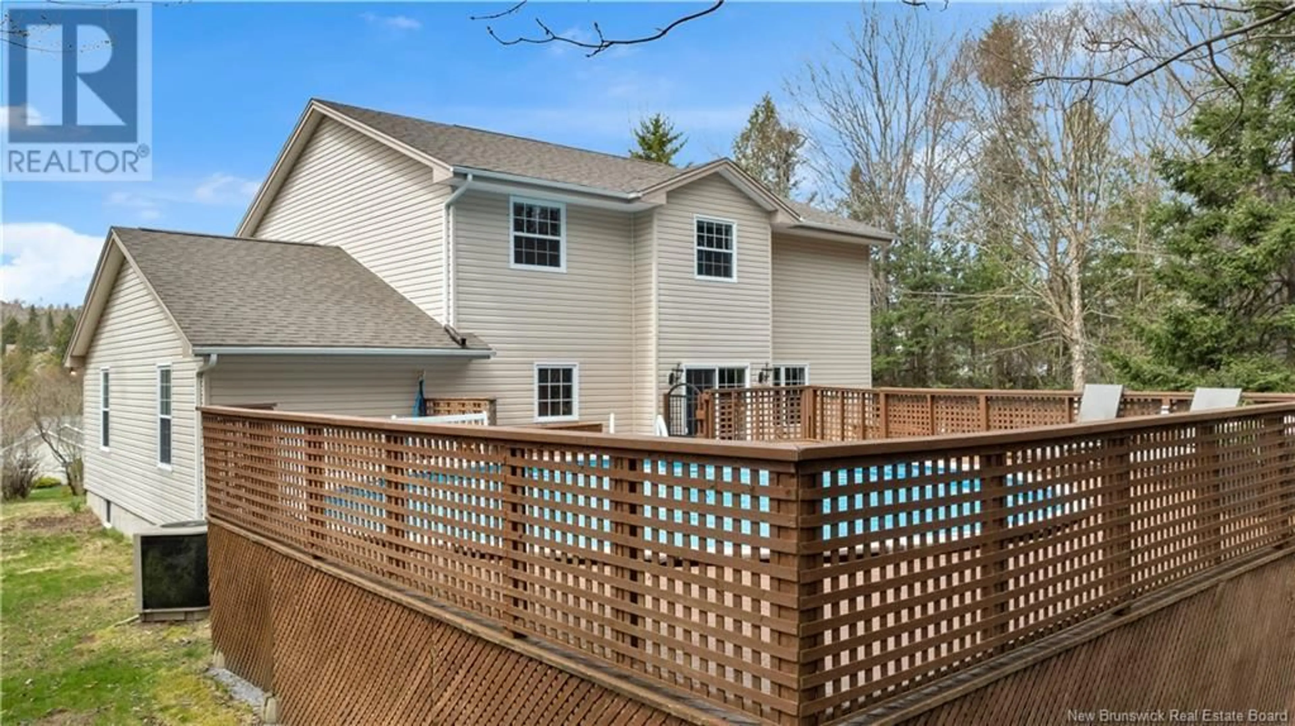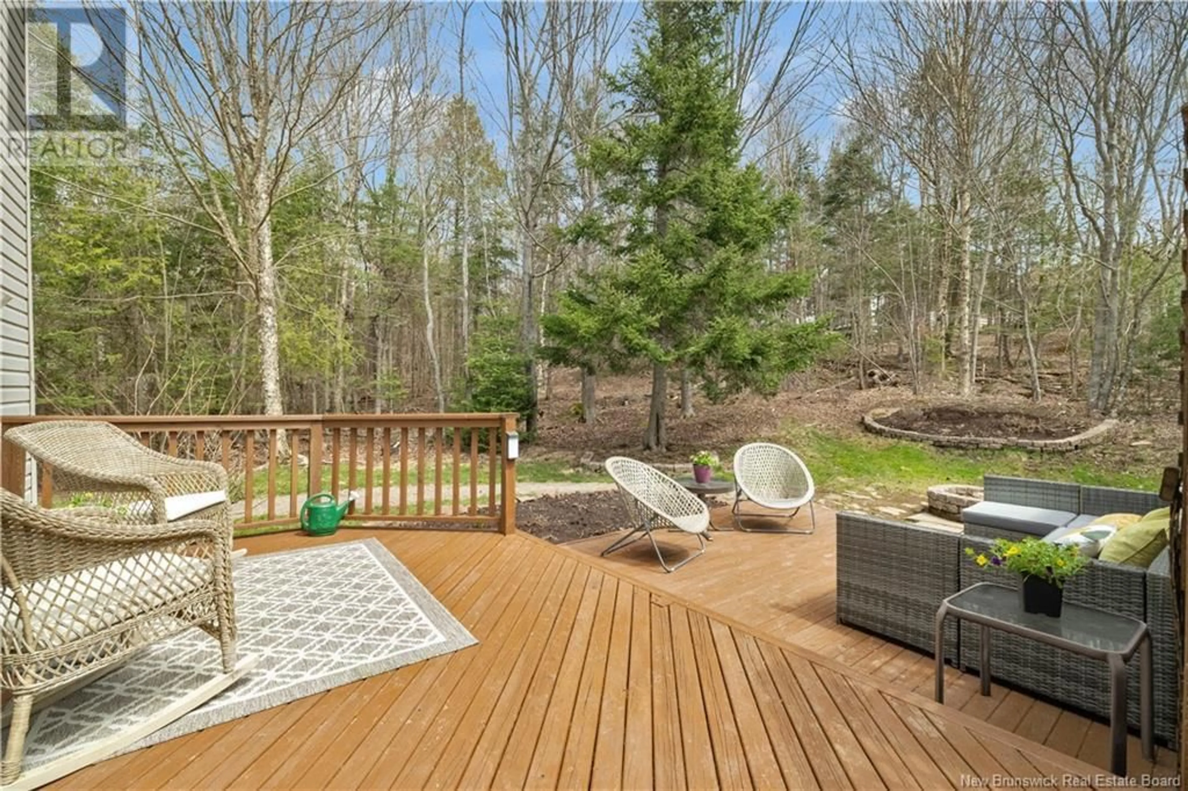108 AUBURN WAY, Quispamsis, New Brunswick E2E5C3
Contact us about this property
Highlights
Estimated ValueThis is the price Wahi expects this property to sell for.
The calculation is powered by our Instant Home Value Estimate, which uses current market and property price trends to estimate your home’s value with a 90% accuracy rate.Not available
Price/Sqft$210/sqft
Est. Mortgage$2,447/mo
Tax Amount ()$6,651/yr
Days On Market4 days
Description
This lovely 4 bdrm, 2.5 bathroom two storey home offers the perfect blend of comfort, style and convenience. Its ideal for growing families and entertainers alike. When you step inside the front foyer youll find it open to the second storey and filled with natural light. The main floor is home to an open concept kitchen with a center island and sunken family room with a cozy propane fireplace. This area opens to the private backyard oasis, complete with an above ground pool, perfect for summer fun. For more formal entertaining there is a separate dining room (currently used as an office) and an adjoining living room. Rounding out the main level is a conveniently located half bath and a laundry room right off the garage entrance. Upstairs youll find four generously sized bedrooms and the family bathroom. The primary suite is complete with a walk in closet and private ensuite with a shower and large jet tub. The finished basement adds more living space with a large rec room and an additional office or spare room. Located in a prime Quispamsis neighbourhood this home is just a short walk to schools, parks and amenities (id:39198)
Property Details
Interior
Features
Basement Floor
Bedroom
11'1'' x 11'1''Office
16'7'' x 7'6''Recreation room
15'1'' x 10'8''Exterior
Features
Property History
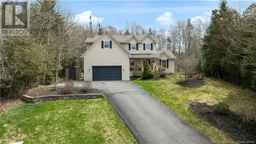 46
46
