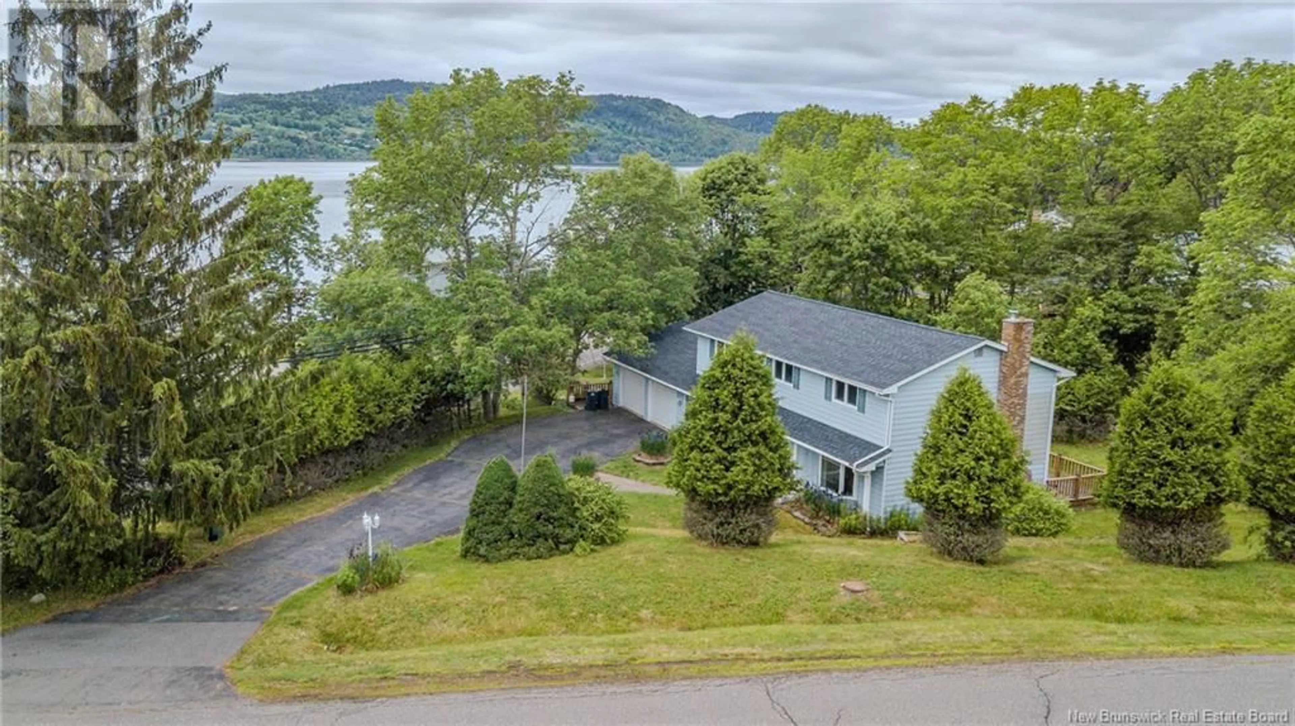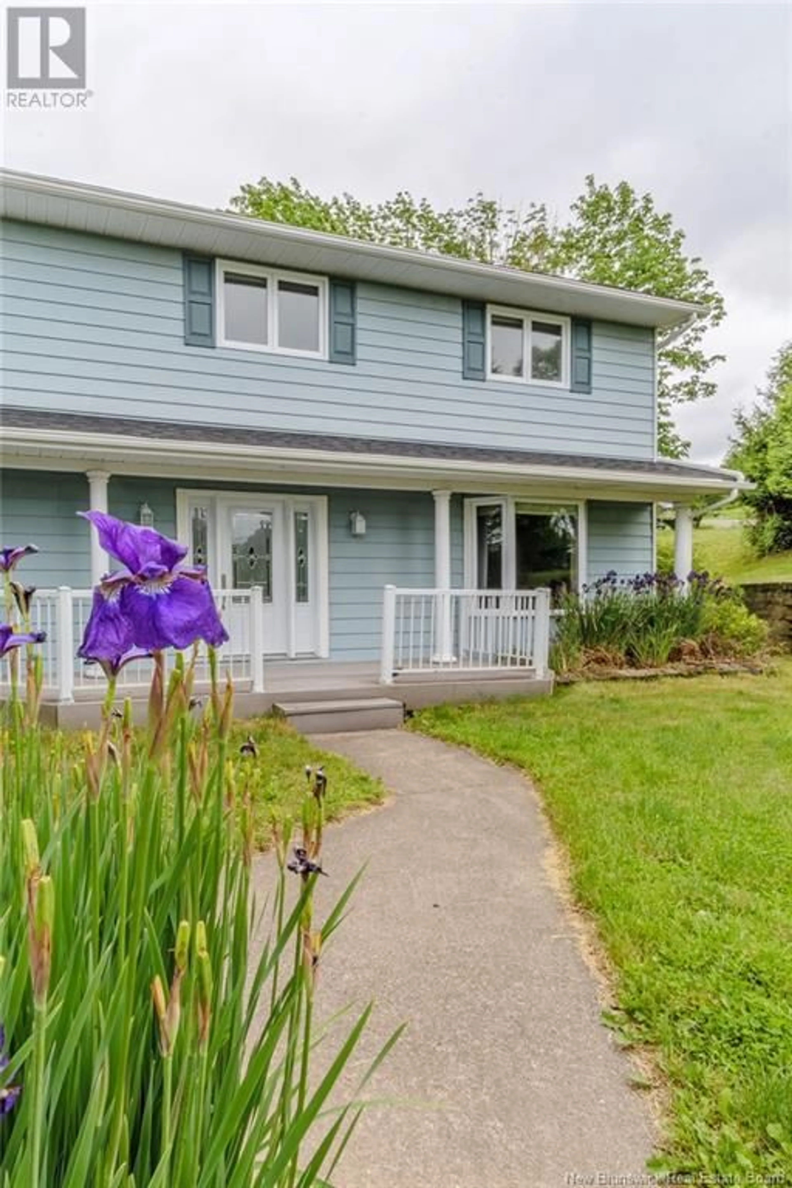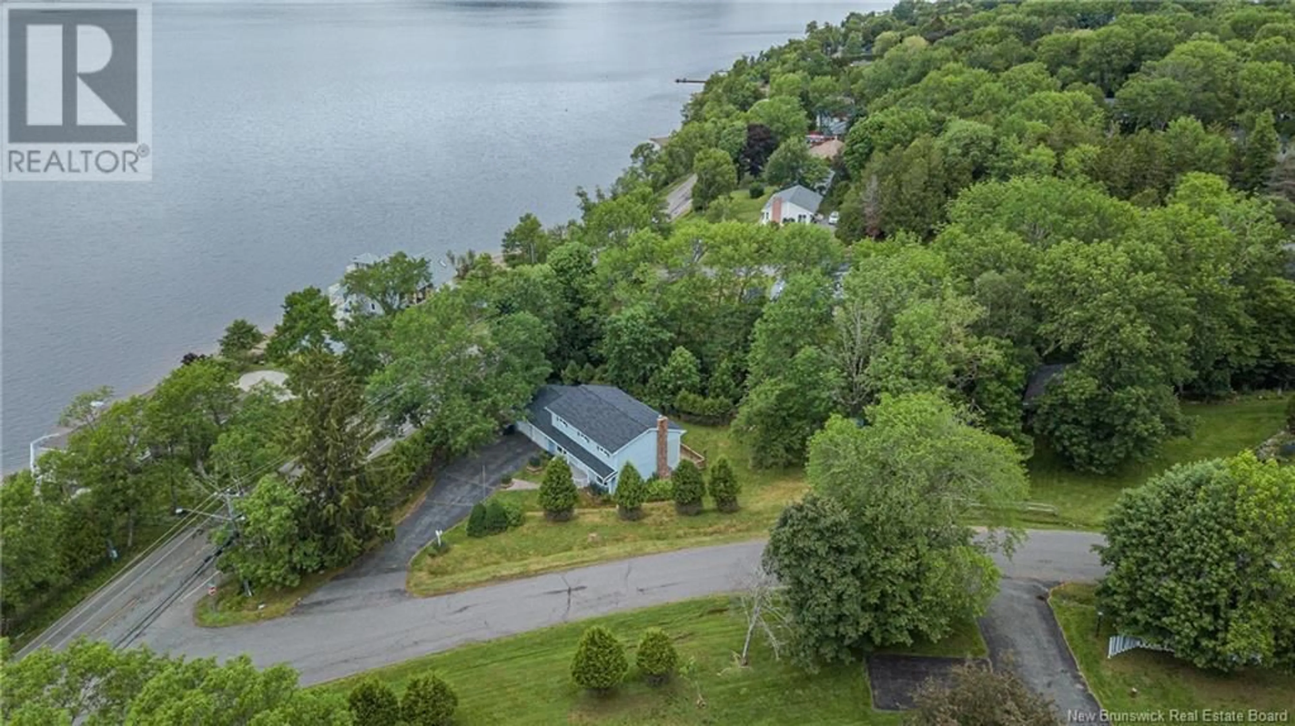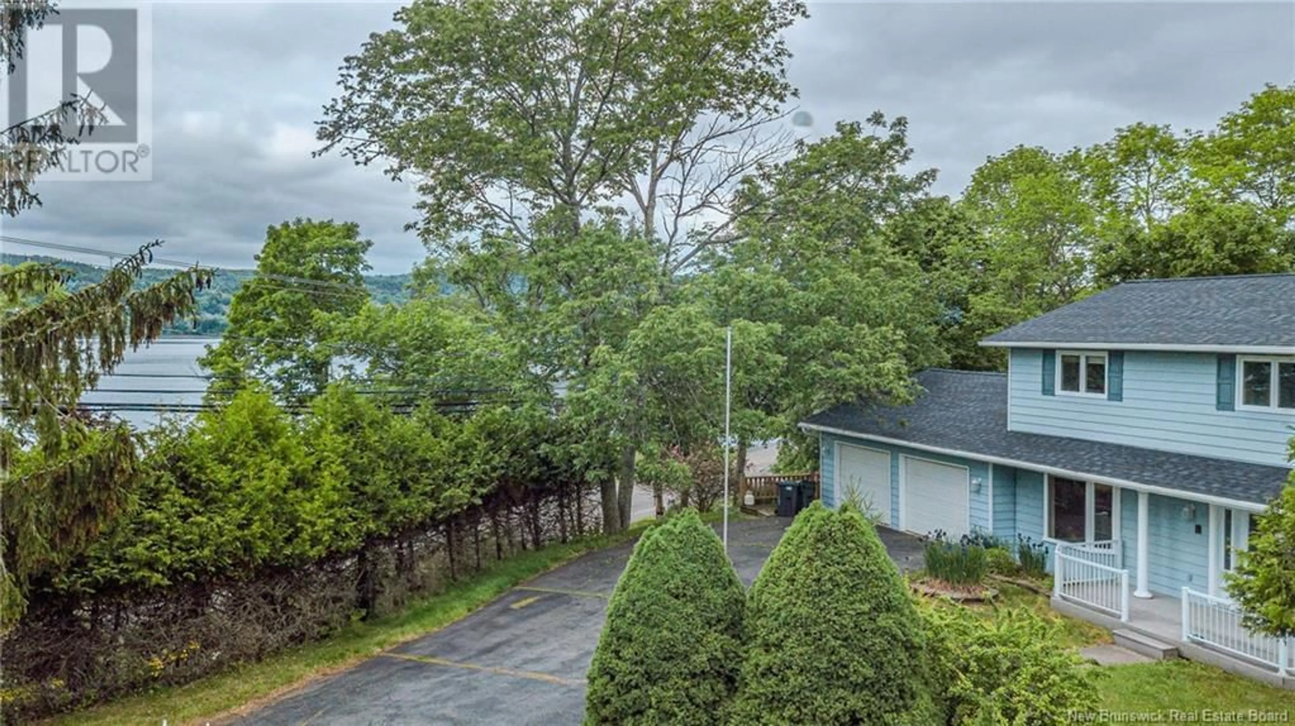1001 ARCHER DRIVE, Quispamsis, New Brunswick E2E1E6
Contact us about this property
Highlights
Estimated valueThis is the price Wahi expects this property to sell for.
The calculation is powered by our Instant Home Value Estimate, which uses current market and property price trends to estimate your home’s value with a 90% accuracy rate.Not available
Price/Sqft$205/sqft
Monthly cost
Open Calculator
Description
Welcome to 1001 Archer Drive a large and stunning 2-storey home with two-level double garages, nestled on over half an acre of private, treed property with captivating river views and deeded beach rights. This 4-bedroom, 3.5-bathroom residence offers the perfect blend of space, privacy, and modern living in one of Quispamsis most desirable neighbourhoods. Step inside to discover a bright, spacious layout designed for both family living and entertaining. The heart of the home is the expansive, contemporary kitchen featuring a center island, ample cabinetry, and abundant natural lightopen to a large family room with an electric fireplace and built-ins. Youll also find a separate living room and formal dining room for added versatility. Upstairs, four generously sized bedrooms await, including a serene primary suite with its own ensuite and an access door for a future balcony overlooking the river. The finished lower level adds even more living space with a family room, a 5-piece bathroom, and plenty of storage. Outside, relax on the double back decks or enjoy your morning coffee on the cozy front veranda, surrounded by the peaceful, tree-lined setting. With new roof shingles, a spacious yard for gardening, and deeded access to the beach just steps away, this home combines comfort, privacy, and lifestyle. Move-in ready and available for quick closingperfect for enjoying summer on the river! (id:39198)
Property Details
Interior
Features
Second level Floor
Bedroom
10'0'' x 13'0''Bedroom
11'0'' x 13'5''Bedroom
11'0'' x 12'0''4pc Bathroom
Property History
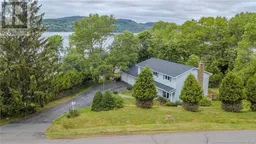 43
43
