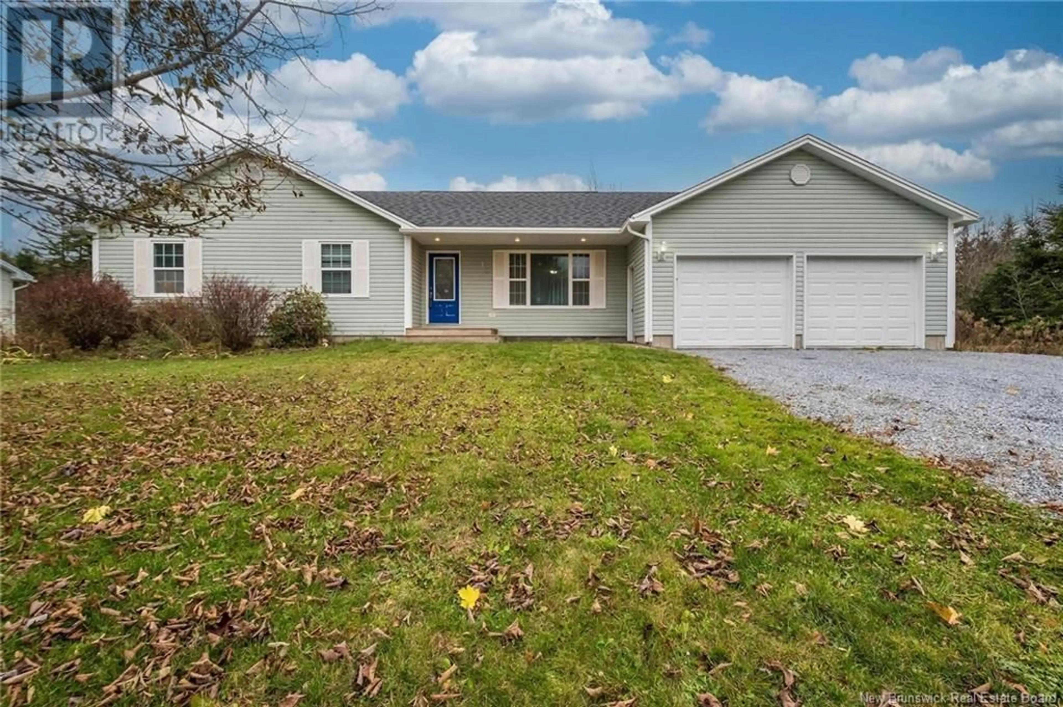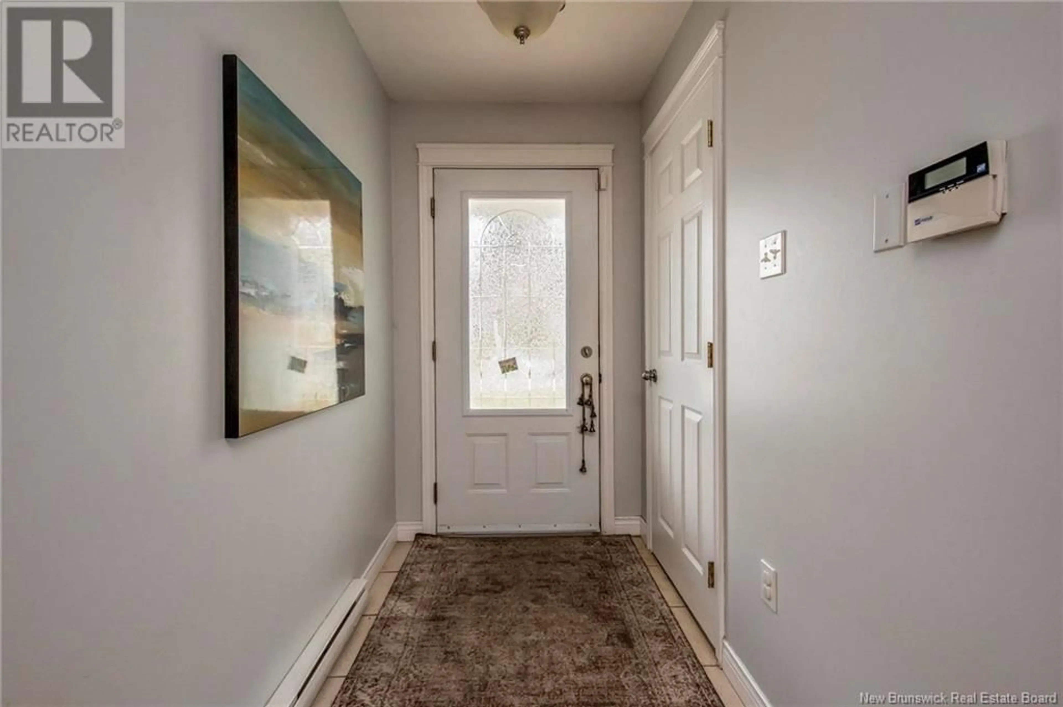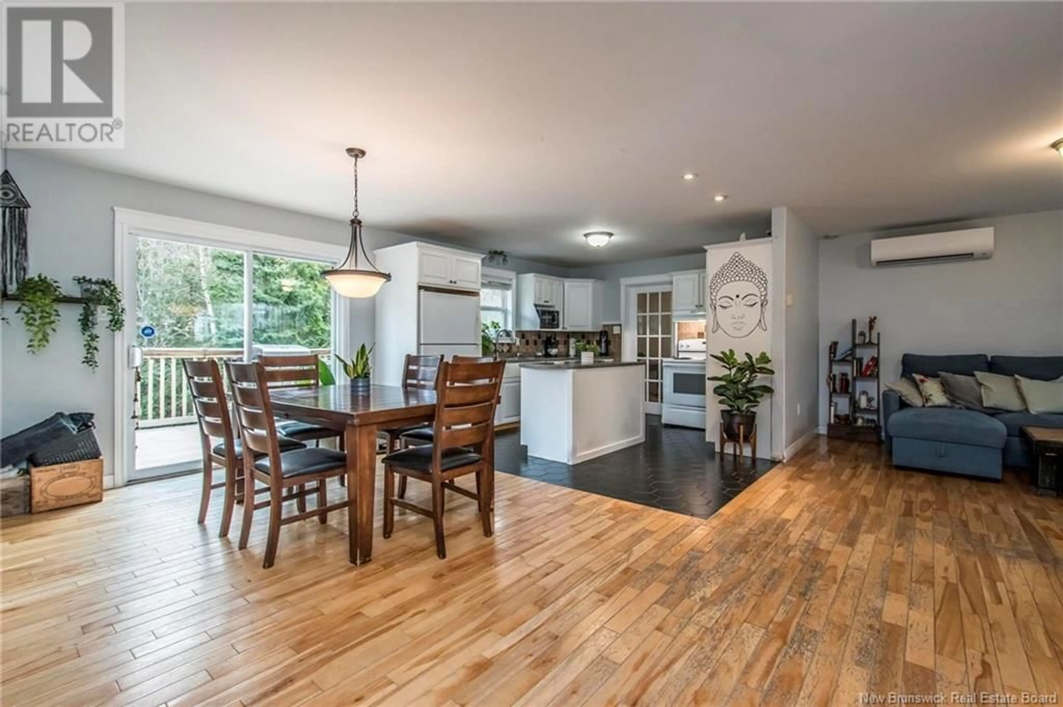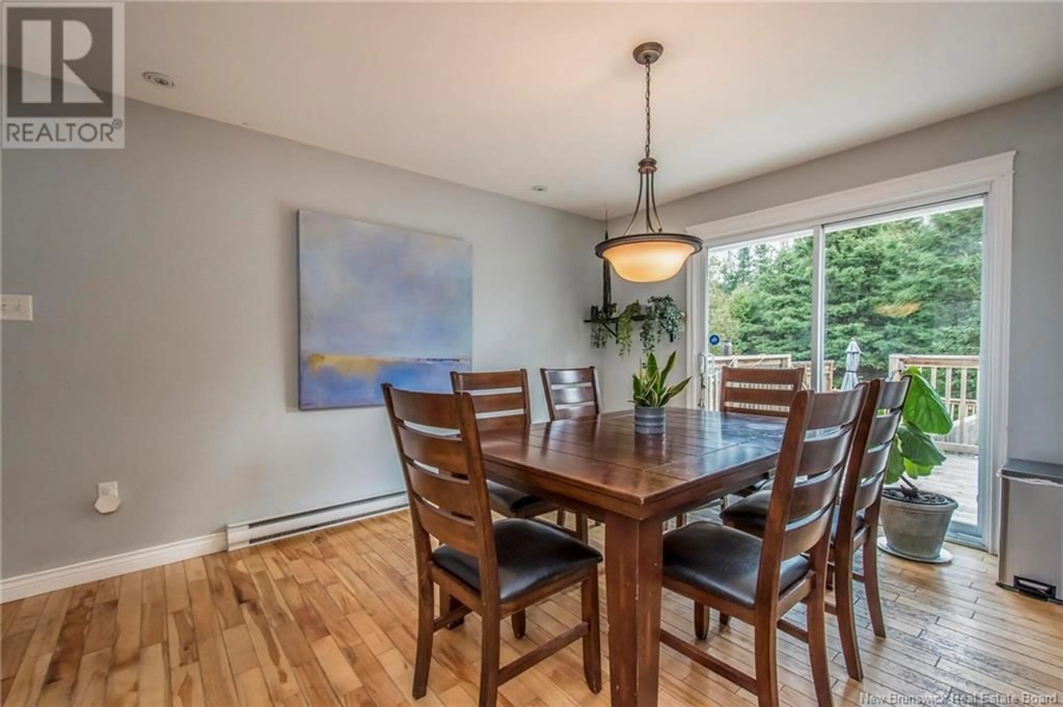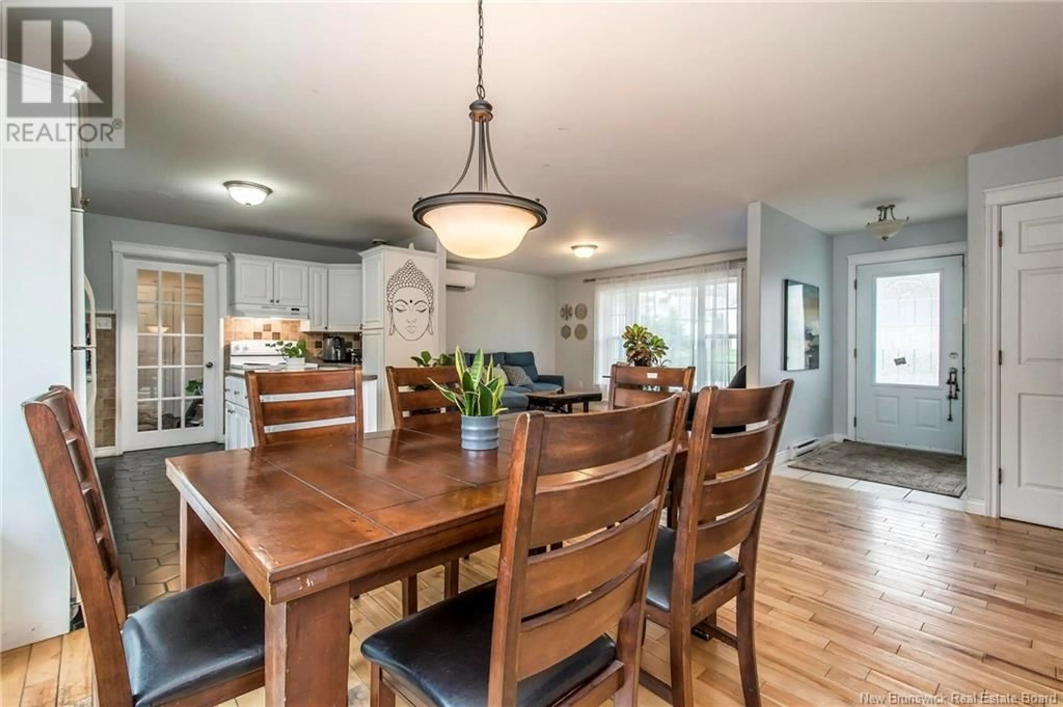10 QUEENSBURY DRIVE, Quispamsis, New Brunswick E2E5B5
Contact us about this property
Highlights
Estimated valueThis is the price Wahi expects this property to sell for.
The calculation is powered by our Instant Home Value Estimate, which uses current market and property price trends to estimate your home’s value with a 90% accuracy rate.Not available
Price/Sqft$378/sqft
Monthly cost
Open Calculator
Description
Welcome to 10 Queensbury Drive - a warm and inviting 4-bedroom, 1.75-bathroom home nestled in one of KVs most family-friendly neighbourhoods. From the moment you arrive, youll appreciate the curb appeal and practical layout that makes this home ideal for everyday living and entertaining alike. Step inside to find a spacious mudroom - perfect for keeping things organized - which leads into a bright country-style kitchen, ideal for gathering with family and friends. Hardwood floors flow throughout the main level, and the bedrooms are all a comfortable size. The walkout basement is a great bonus, featuring a generous rec room, a large 4th bedroom, 3/4 bathroom, and plenty of storage space. Outside, the private backyard offers a 2-level deck that's perfect for summer BBQs, while the attached 2-car garage provides convenience year-round. With a newer roof, heat pump, five appliances included, and the option for one-level living, this solid home checks all the boxes. Located close to schools, shops, and all amenities, its a must-see for anyone looking to settle in the heart of KV. (id:39198)
Property Details
Interior
Features
Basement Floor
Other
3'8'' x 7'Bedroom
12'7'' x 19'Other
3'4'' x 5'4''Bath (# pieces 1-6)
5'4'' x 6'7''Property History
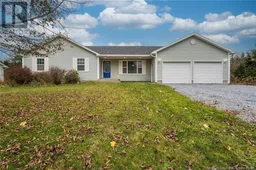 48
48
