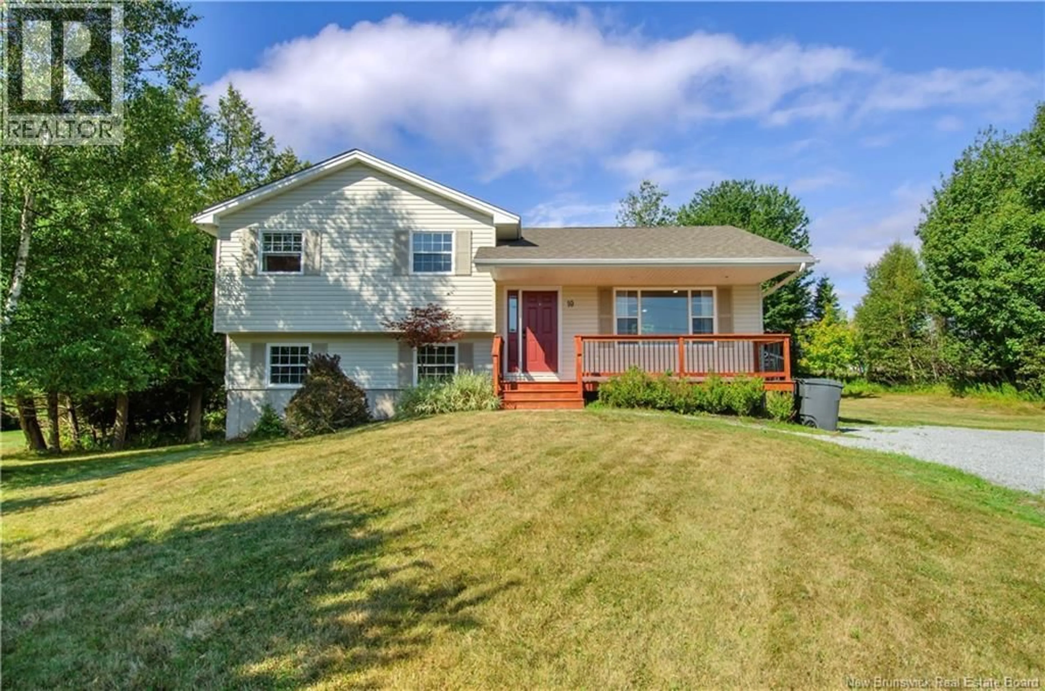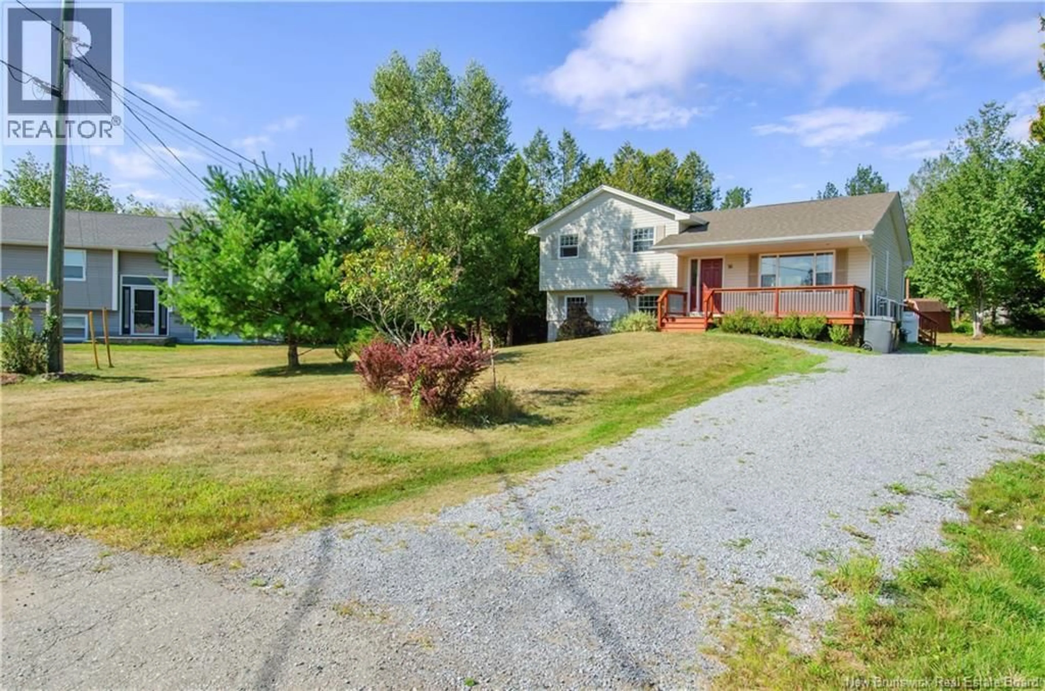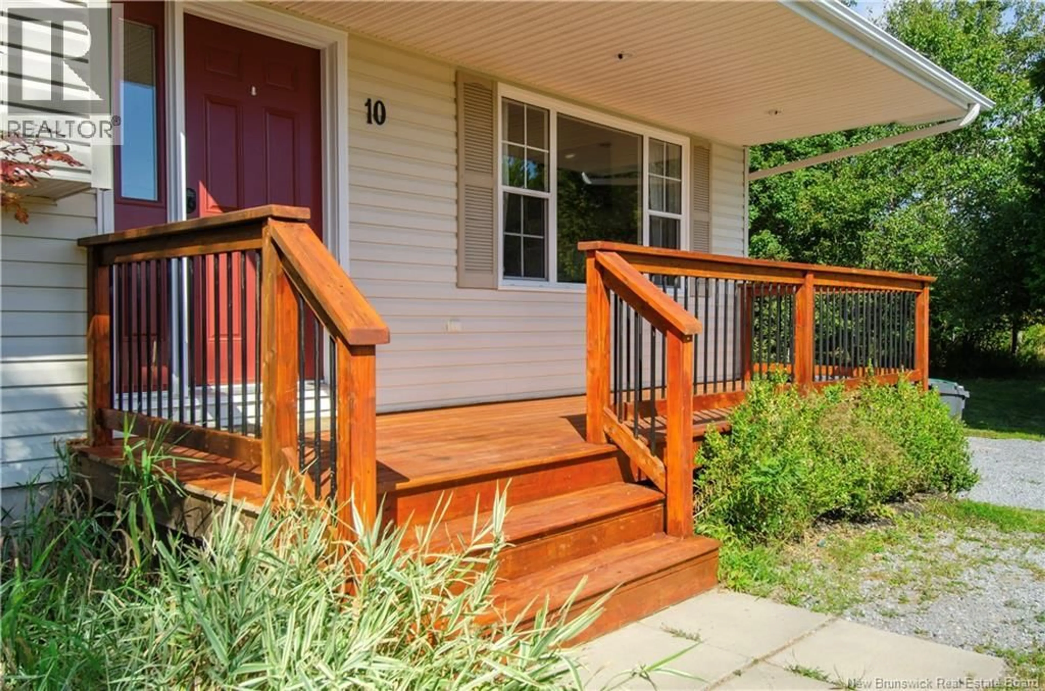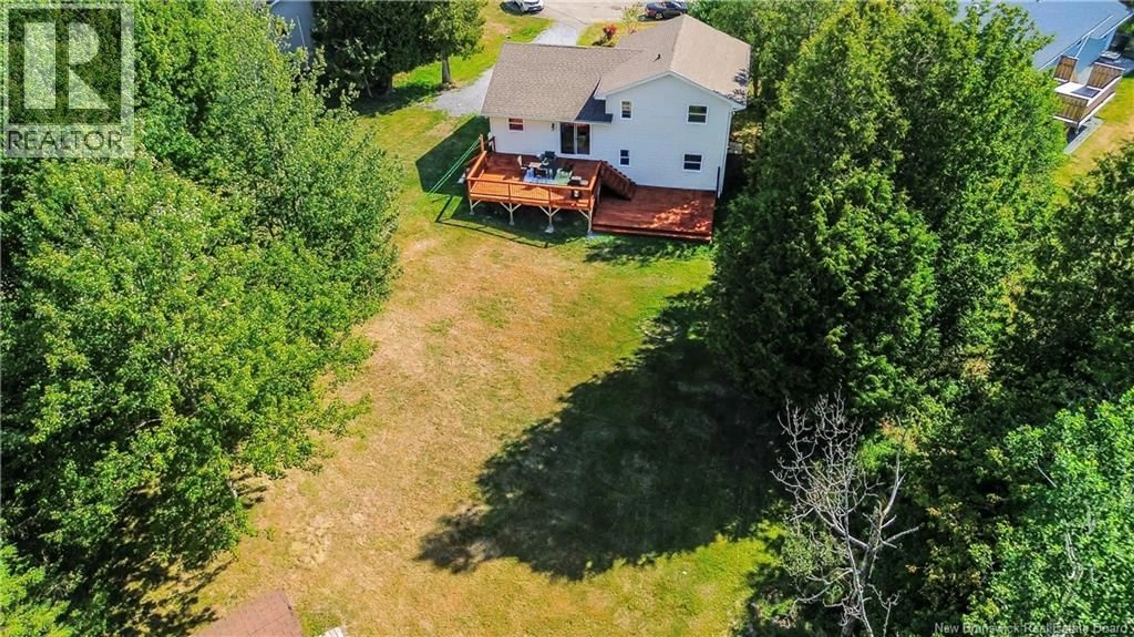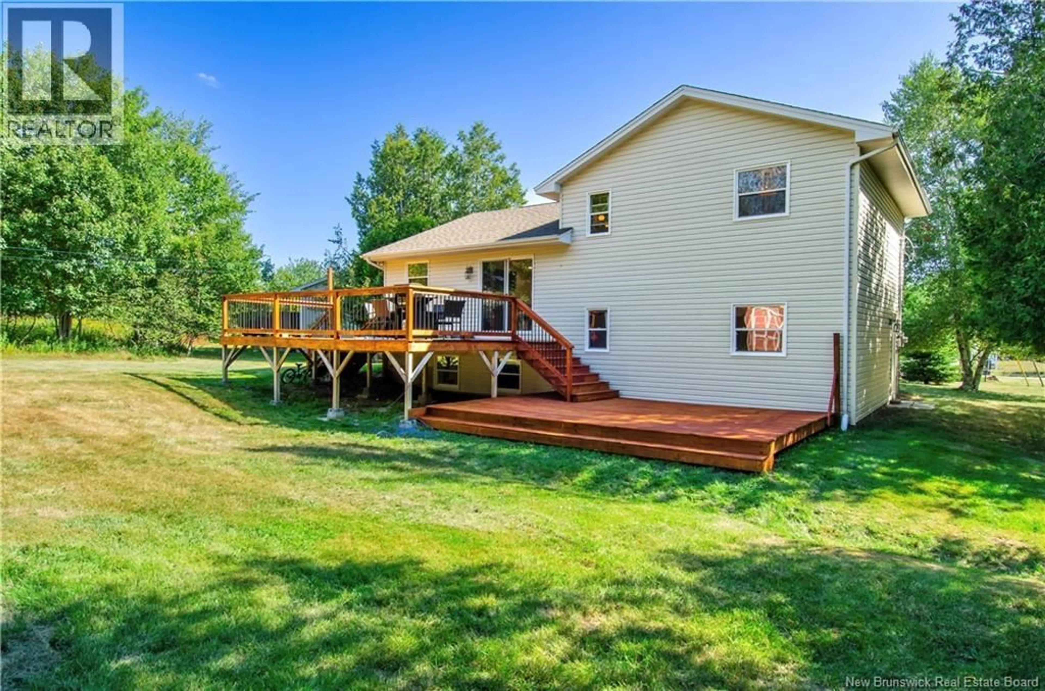10 CHILKOOT COURT, Quispamsis, New Brunswick E2E6C2
Contact us about this property
Highlights
Estimated valueThis is the price Wahi expects this property to sell for.
The calculation is powered by our Instant Home Value Estimate, which uses current market and property price trends to estimate your home’s value with a 90% accuracy rate.Not available
Price/Sqft$268/sqft
Monthly cost
Open Calculator
Description
Welcome to 10 Chilkoot Courtwhere style, comfort, and space come together in one of Quispamsis most desirable neighborhoods. This beautifully maintained 4-bedroom family home is nestled on a generous half-acre lot, With room to roam, play, or simply relax outdoors, it offers rare privacy and endless possibilities for family life and entertaining. Inside, youll find bright, open living spaces designed for both family life and entertaining. The updated bathrooms are a true standoutfeaturing fresh paint, elegant wallpaper accents, and a brand-new freestanding soaker tub in the main bath, creating a spa-like retreat right at home. Step outside to your own backyard oasis: a large deck overlooking the expansive yard. Perfect for barbecues, family gatherings, or relaxing with a coffee in the morning sun, it extends your living space and makes summer nights unforgettable. Recent upgrades include a new roof (2022), New Paint throughout, and a modern washer and dryer (2025) giving buyers peace of mind and move-in ready comfort. Nestled in a quiet, family-friendly cul-de-sac, youll enjoy peace and space just minutes from Quispamsis amenities, schools and a short drive to Saint John (id:39198)
Property Details
Interior
Features
Second level Floor
Bedroom
8'7'' x 9'8''4pc Bathroom
11'5'' x 6'9''Bedroom
10'9'' x 8'8''Primary Bedroom
12'5'' x 11'5''Property History
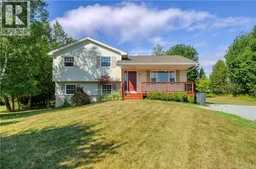 50
50
