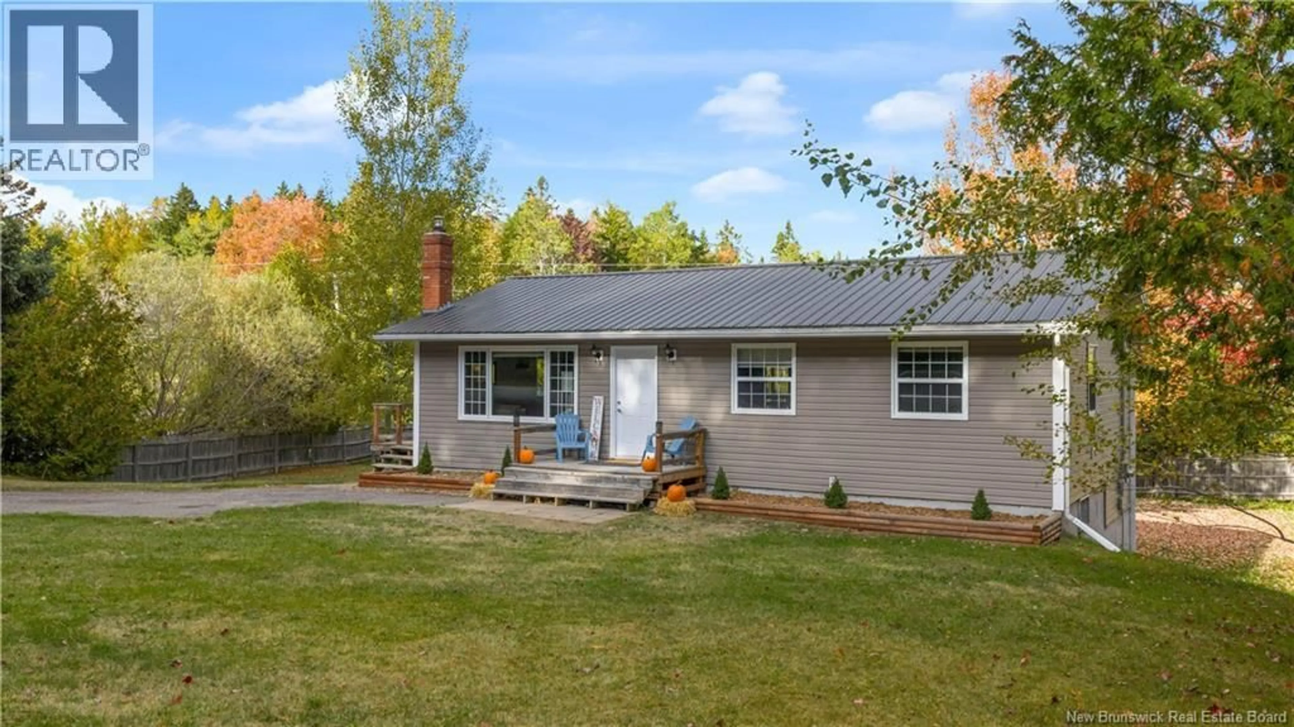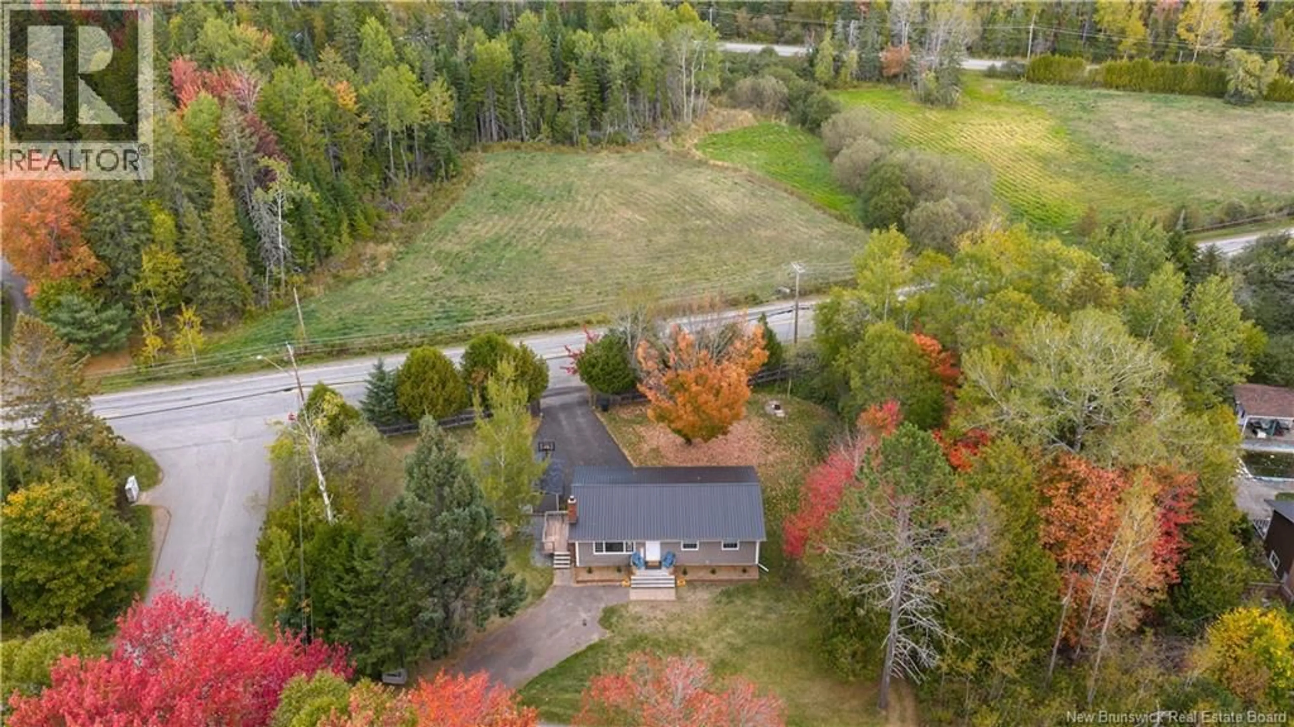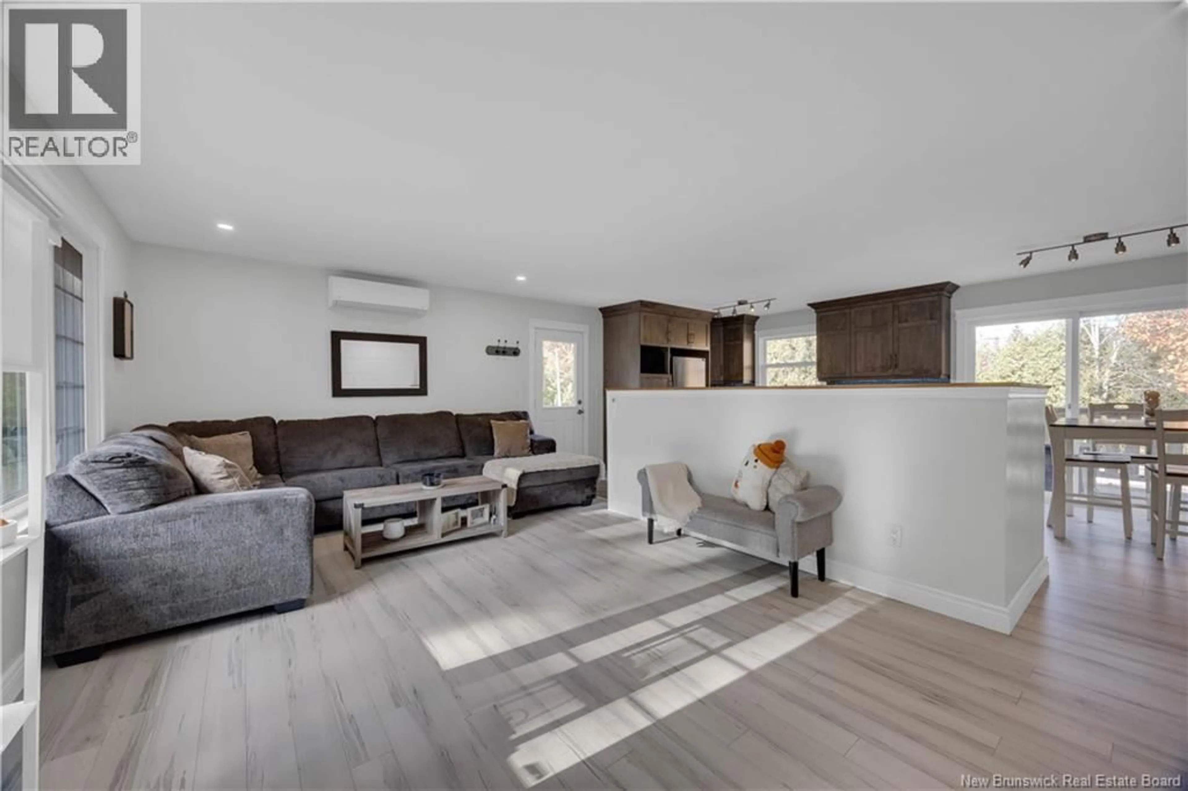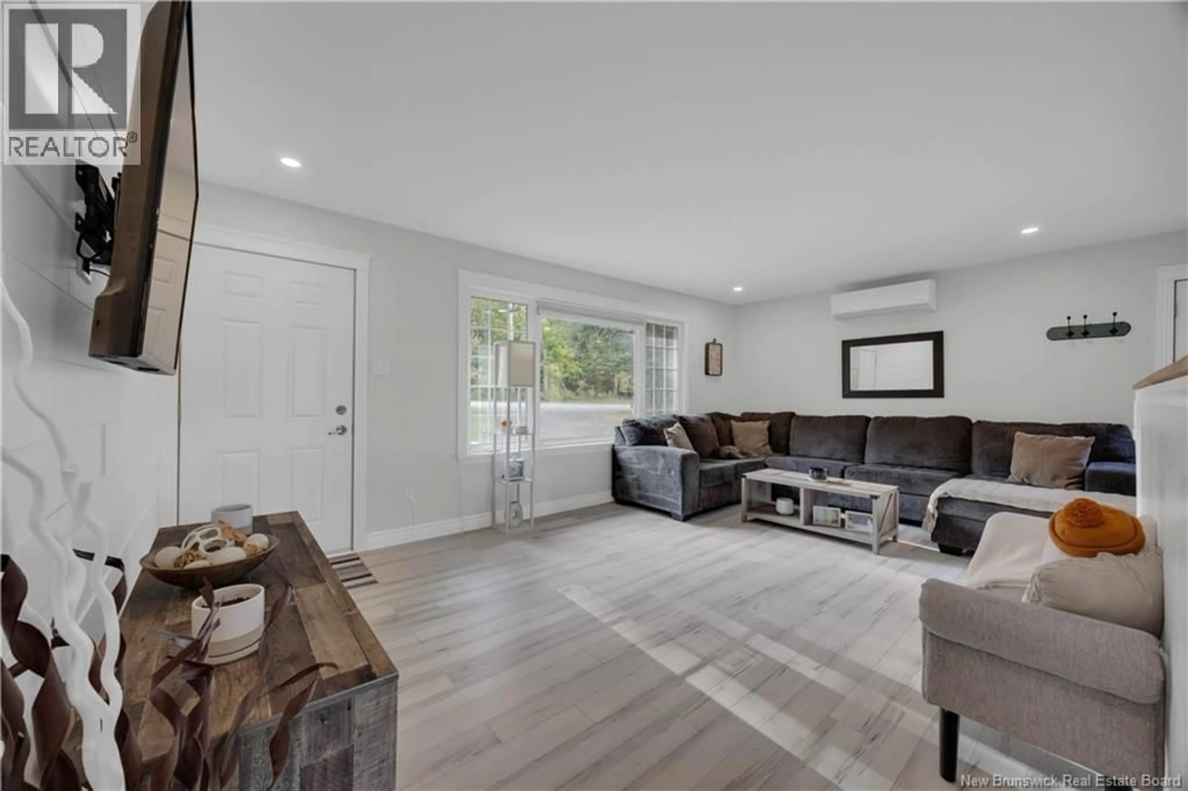1 WOODRIDGE DRIVE, Quispamsis, New Brunswick E2G1A2
Contact us about this property
Highlights
Estimated valueThis is the price Wahi expects this property to sell for.
The calculation is powered by our Instant Home Value Estimate, which uses current market and property price trends to estimate your home’s value with a 90% accuracy rate.Not available
Price/Sqft$218/sqft
Monthly cost
Open Calculator
Description
Welcome to 1 Woodridge Drive, Quispamsis; a beautifully updated bungalow thats truly move-in ready and perfectly positioned for comfort, warmth, and everyday living. Step inside to an inviting open-concept layout where natural light fills the space and the heat pump in the living room keeps things cozy year-round. The modern kitchen is a showstopper with rich dark cabinetry, stainless-steel appliances, and a classic tiled backsplash that ties it all together. The dining area flows seamlessly to the back deck, making it effortless to entertain or unwind while overlooking your treed yard. The main level offers three bedrooms and a full bath with a double vanities. Downstairs, youll find a welcoming family room with a wood stove, an additional bedroom, half bath, laundry, ample storage, and a convenient walk-out to the fenced backyard, perfect for kids, pets, or gardening enthusiasts. With a steel roof, paved driveways, storage shed, and a setting that feels private yet connected, this home checks every box. Just minutes from Meenans Cove Beach, Qplex, and scenic walking trails, youll love the balance of modern updates, natural surroundings, and community living. All thats left to do is move in and make it yours. (id:39198)
Property Details
Interior
Features
Basement Floor
Storage
11'1'' x 15'5''2pc Bathroom
Laundry room
11'11'' x 12'1''Bedroom
9'4'' x 11'11''Property History
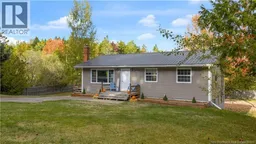 40
40
