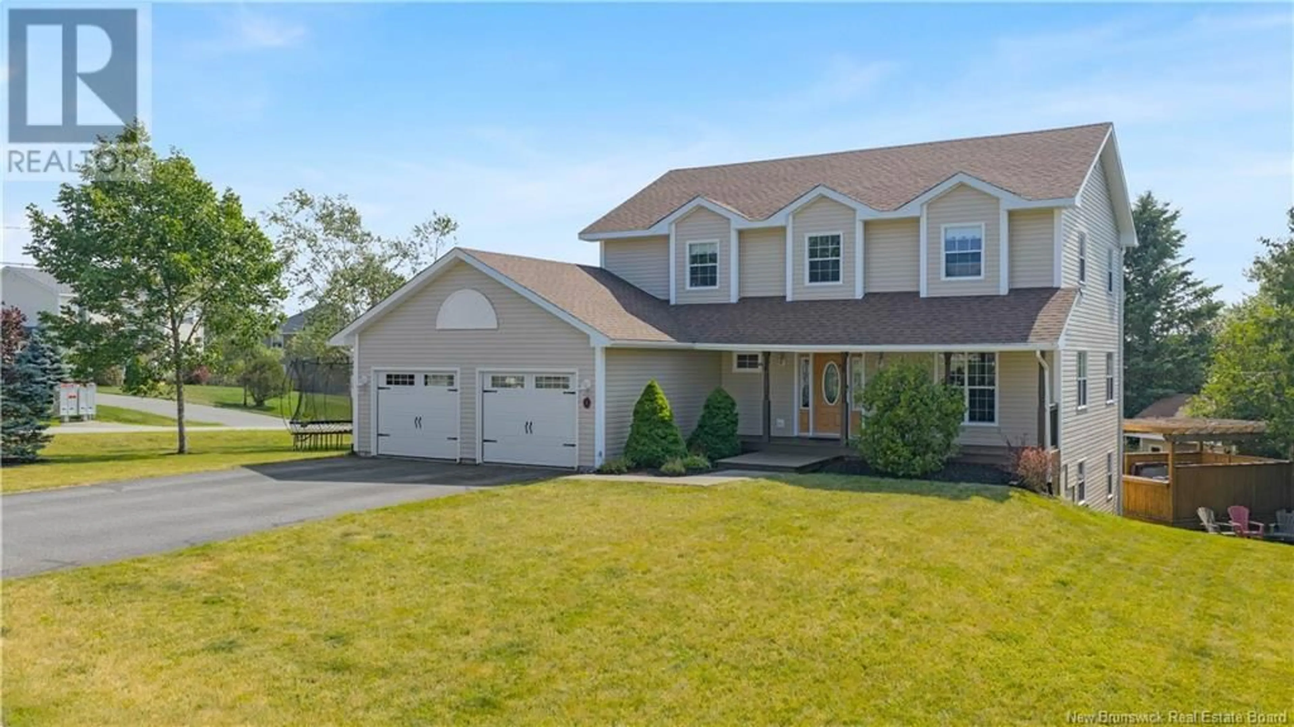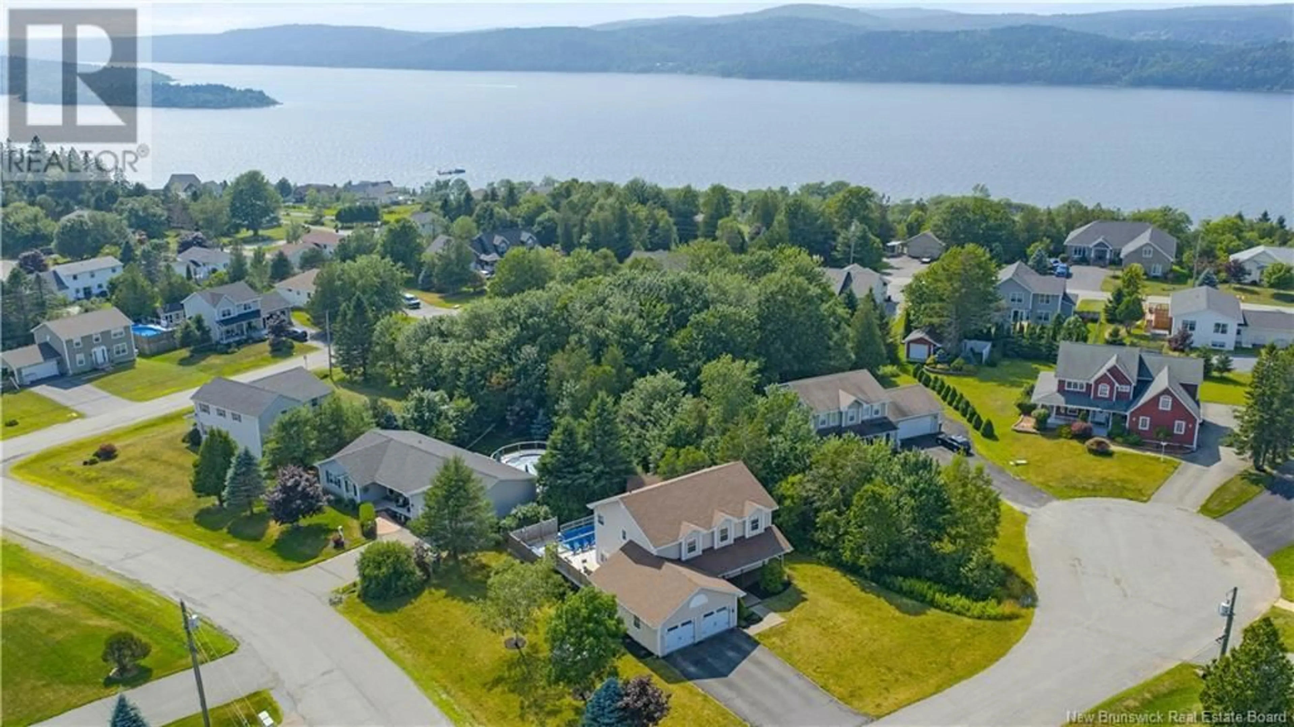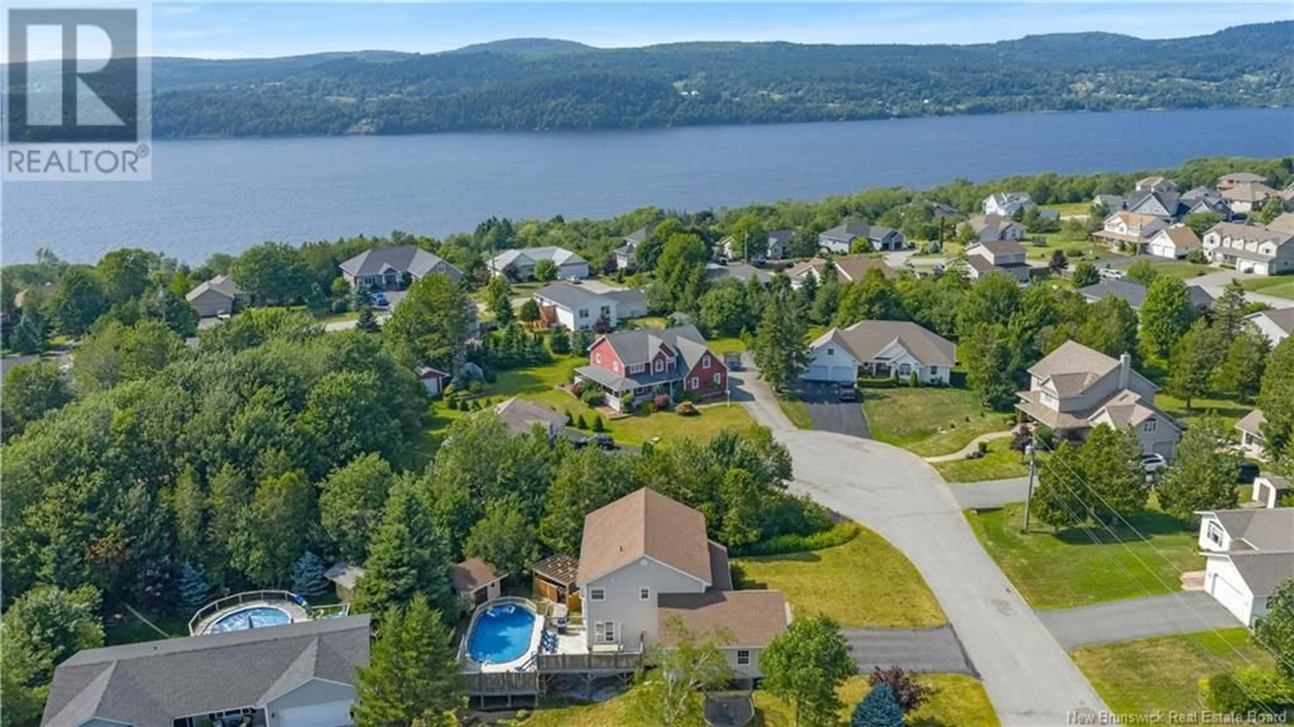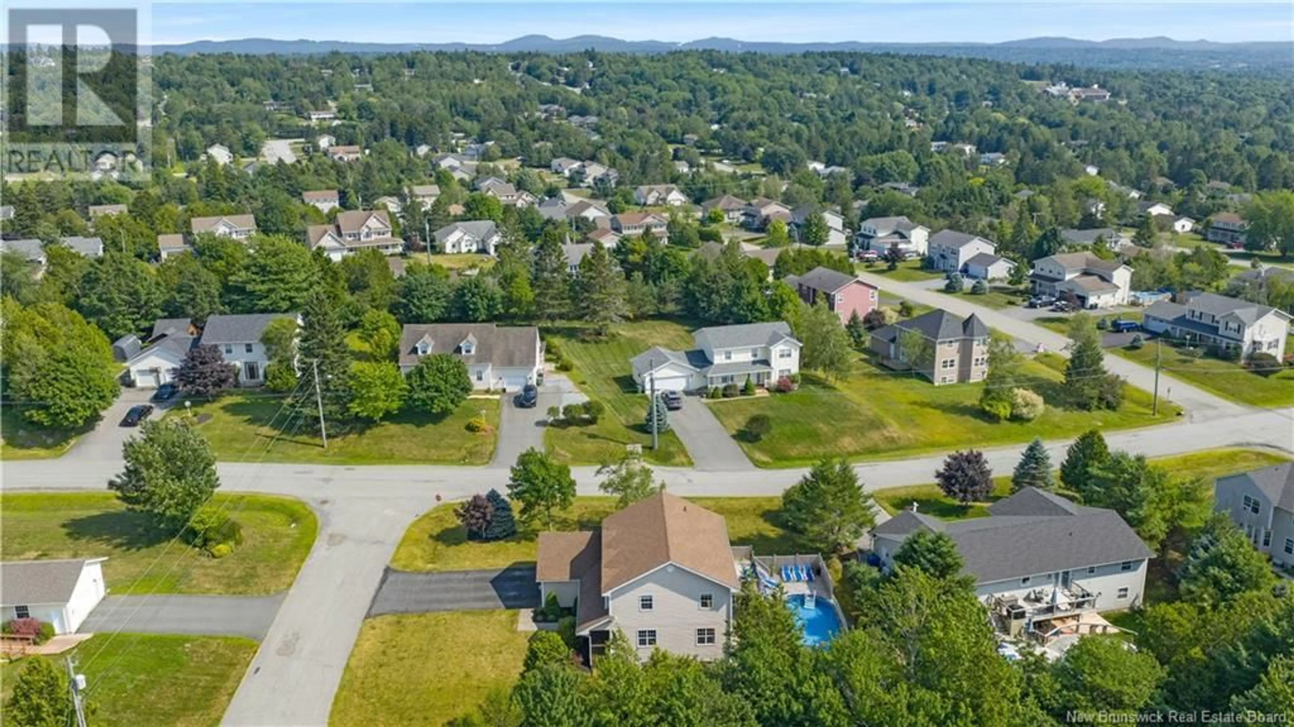1 JESTER COURT, Quispamsis, New Brunswick E2E5Z9
Contact us about this property
Highlights
Estimated valueThis is the price Wahi expects this property to sell for.
The calculation is powered by our Instant Home Value Estimate, which uses current market and property price trends to estimate your home’s value with a 90% accuracy rate.Not available
Price/Sqft$254/sqft
Monthly cost
Open Calculator
Description
Welcome to 1 Jester Court, a beautiful two-storey home nestled in one of Quispamsis most sought-after family neighbourhoods. Located on a quiet cul-de-sac in the Fairvale Elementary School district, kids can safely ride bikes and play while the school bus stops just steps away. This well-maintained home sits on a landscaped lot with a paved driveway and a stunning backyard oasis complete with an above-ground pool, hot tub, spacious deck, shed, and room to entertain. Inside, the main level welcomes you with a bright foyer and beautiful staircase. The open-concept living room with propane fireplace, kitchen with island and walk-in pantry, and dining nook flow seamlessly and offer direct access to the back deck. A formal dining room, cozy family room, powder room, and mudroom with built-in storage leading to the garage complete this level. Upstairs, youll find two generous bedrooms and a large primary suite featuring a walk-in closet, heat pump, and ensuite with a jetted tub and separate shower. The fully finished basement offers full-size windows, two additional bedrooms (or office/gym), a full bath, family room with backyard walkout, and laundry. Just minutes to all Quispamsis and Rothesay amenities, schools, parks, shopping, beaches, and the QPlex recreation facility and under 25 minutes to Saint John, known for its historic Uptown, waterfront boardwalk, and Rockwood Park. This rare find blends family-friendly living with comfort and style. Book your private showing today! (id:39198)
Property Details
Interior
Features
Basement Floor
Laundry room
6'0'' x 14'11''3pc Bathroom
6'11'' x 10'8''Bedroom
11'2'' x 12'0''Bedroom
11'1'' x 15'8''Exterior
Features
Property History
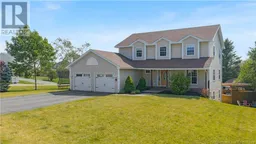 40
40
