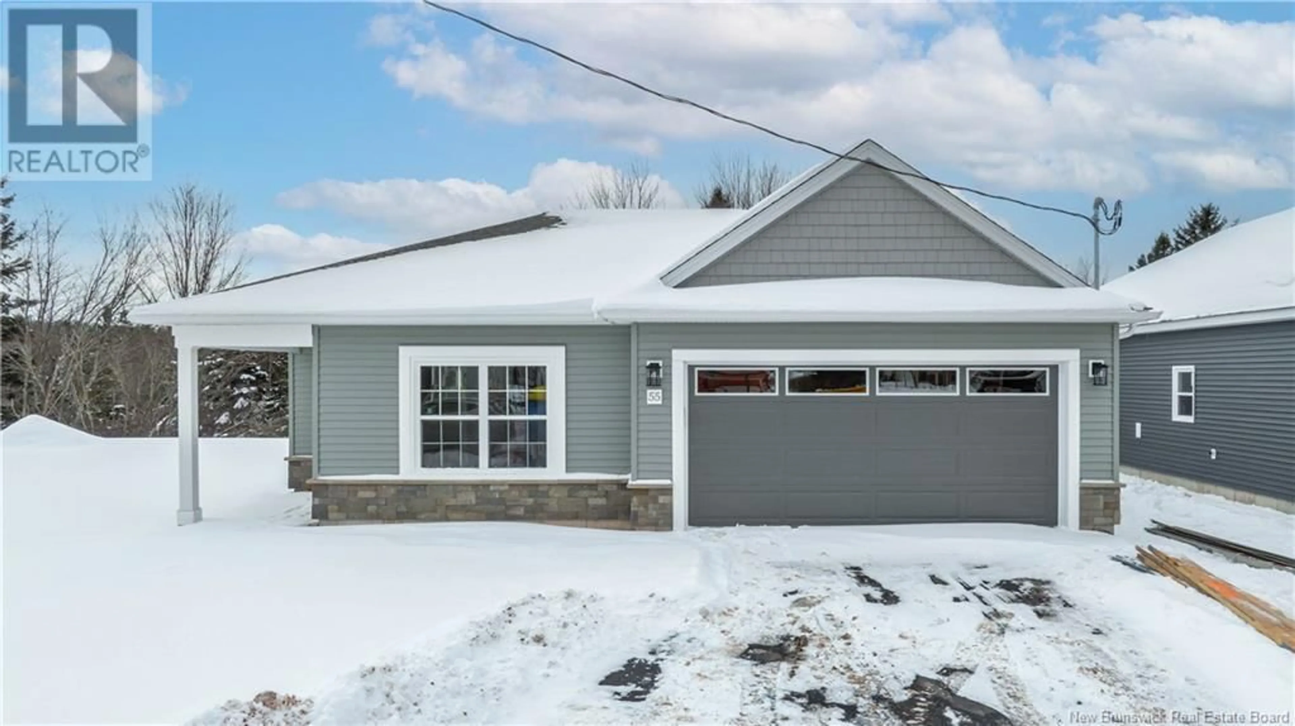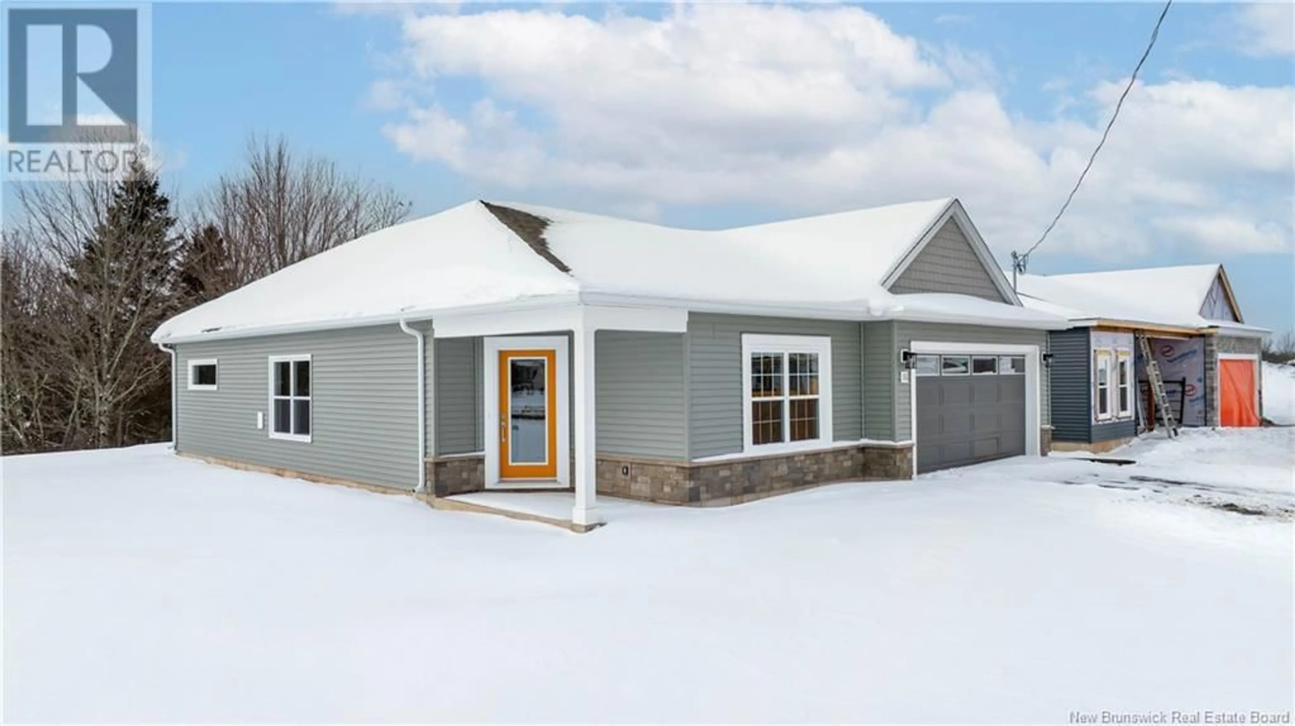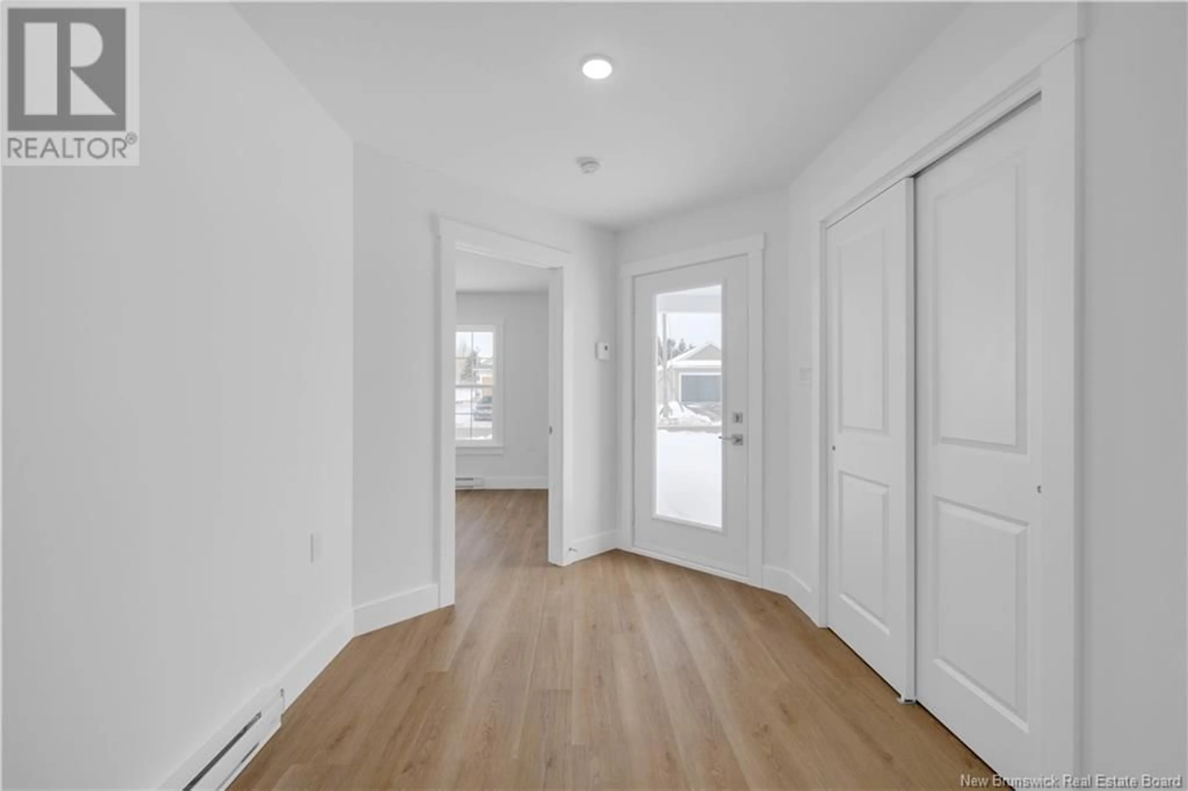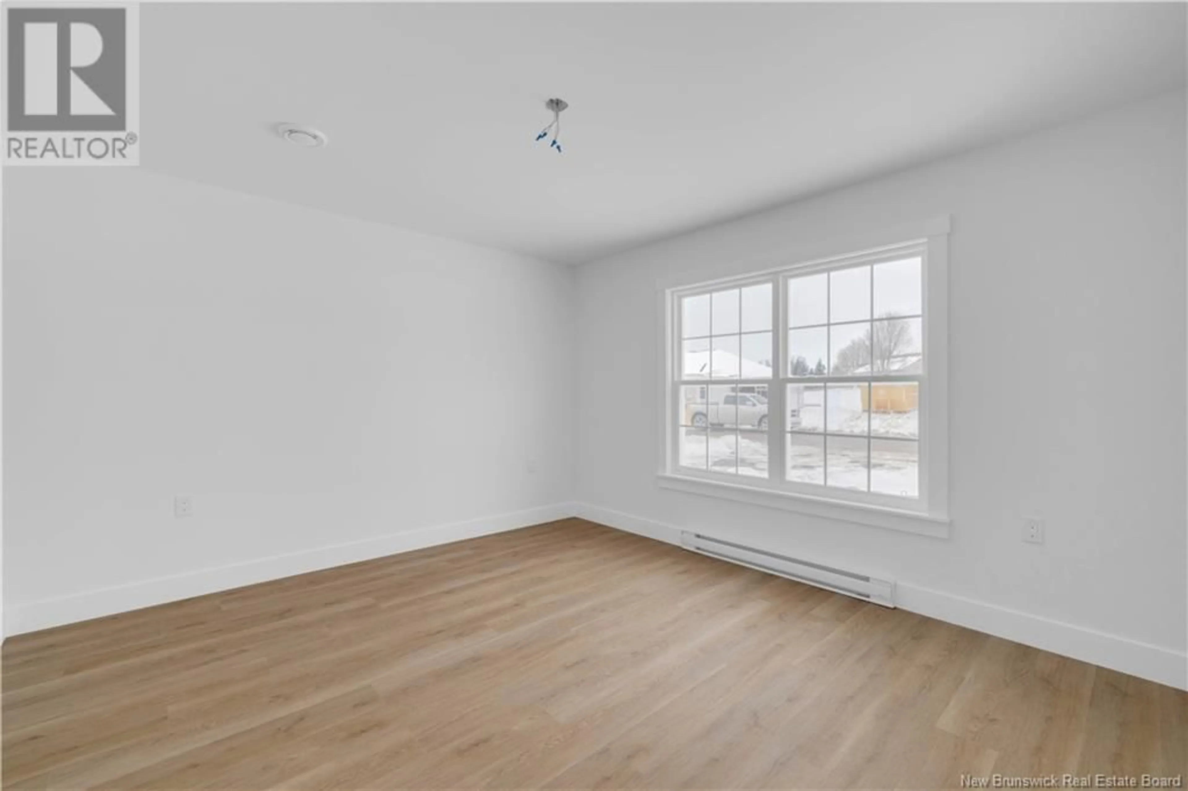38 BUCHANAN DRIVE, Sussex Corner, New Brunswick E4E0B2
Contact us about this property
Highlights
Estimated valueThis is the price Wahi expects this property to sell for.
The calculation is powered by our Instant Home Value Estimate, which uses current market and property price trends to estimate your home’s value with a 90% accuracy rate.Not available
Price/Sqft$249/sqft
Monthly cost
Open Calculator
Description
Beautiful Carriage Home to be built located in a quiet neighbourhood only minutes to the highway, schools, downtown Sussex and walking trails! This home will be built with comfort and quality in mind. As you enter the front door (under a charming covered porch area) you walk into a foyer area which gives you a great sense of the space. There is a bedroom with a walk-in closet to your right, great for a guest bedroom, office space or Den. You are then greeted with an open concept kitchen, dining and living room area; the space is bright and welcoming with large windows and sliding doors leading you out onto your concrete patio area, perfect for outdoor entertaining or relaxing. The home feels welcoming and grand. Off of the kitchen is a walk in pantry, a access door to the double car finished & heated garage & laundry/utility room. The main bedroom and spare bedroom are off the living area looking towards the backyard and are both a good size; the main bedroom has an ensuite bath & a large walk in closet. There is also a spare bathroom with tub and shower, great for kids or guests. All bedrooms have walk-in closets. This home was built with elegant and modern details including cabinetry, flooring, fixtures and more. It is perfect for those looking for single-level living with very little to worry about. [Certain custom options are currently available for this home, please inquire for more details.] Picture are from the same Home plan but at a different location. (id:39198)
Property Details
Interior
Features
Main level Floor
Pantry
4'1'' x 5'3''Other
4'8'' x 5'3''Other
4'3'' x 6'3''Bedroom
12' x 13'6''Property History
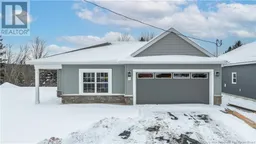 32
32
