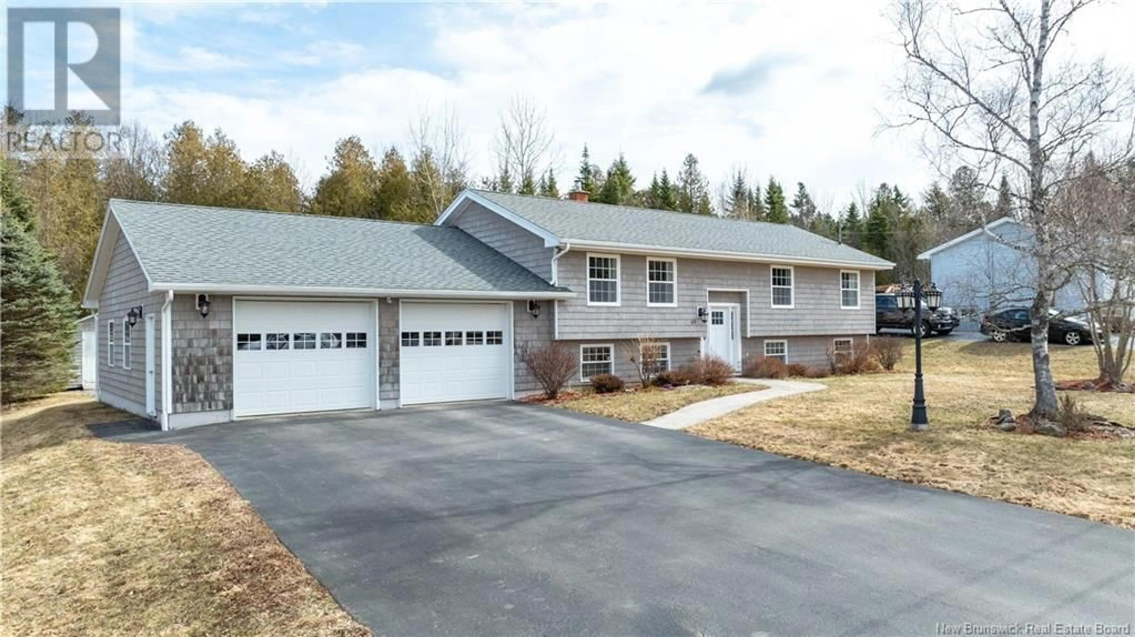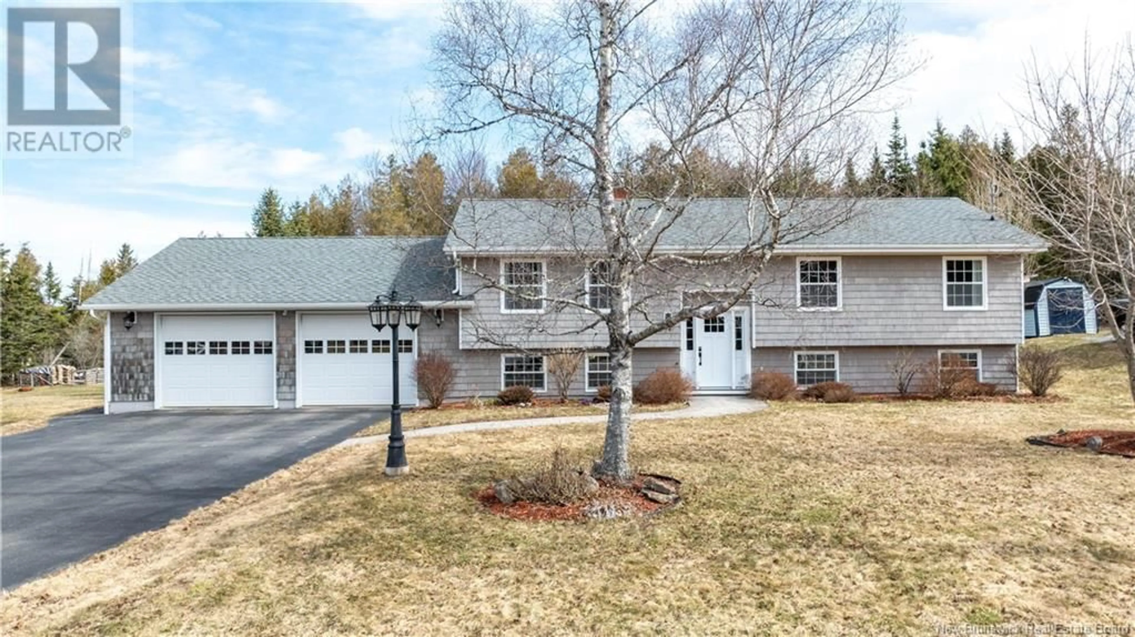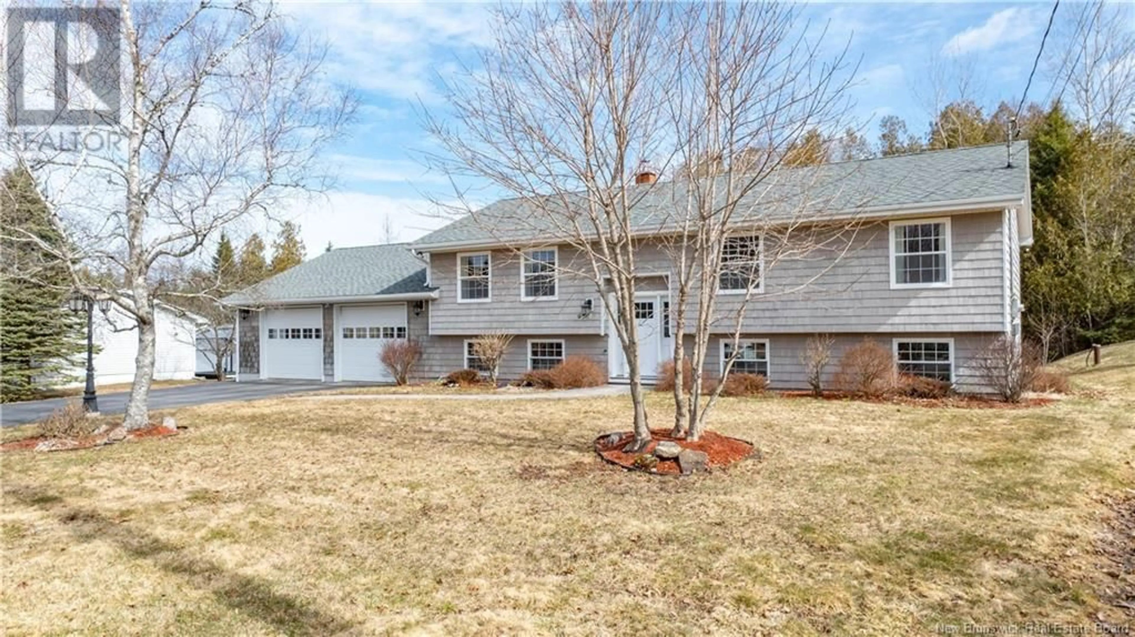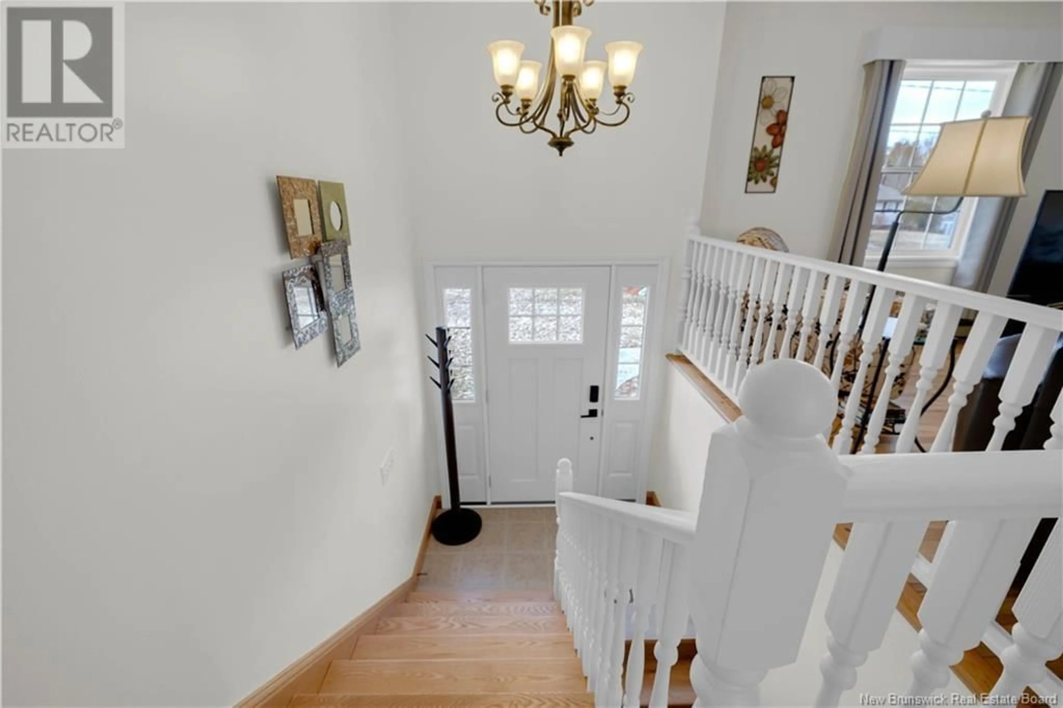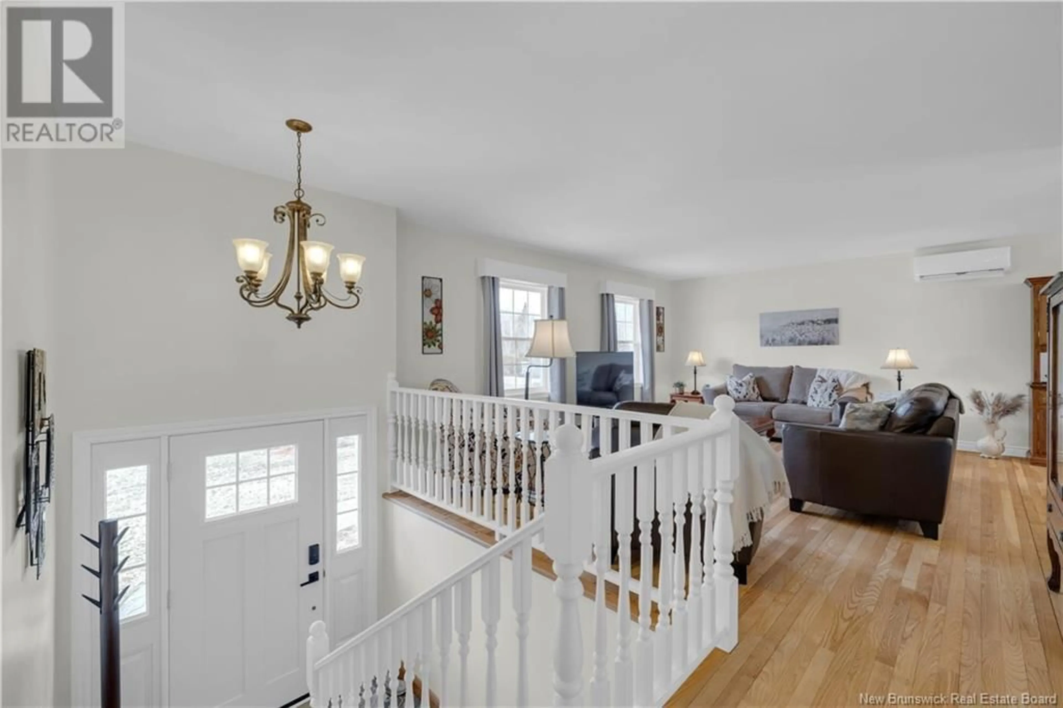95 BARTLETT AVENUE, Hampton, New Brunswick E5N5G9
Contact us about this property
Highlights
Estimated ValueThis is the price Wahi expects this property to sell for.
The calculation is powered by our Instant Home Value Estimate, which uses current market and property price trends to estimate your home’s value with a 90% accuracy rate.Not available
Price/Sqft$345/sqft
Est. Mortgage$1,782/mo
Tax Amount ()$3,964/yr
Days On Market9 days
Description
Nestled on a generous .55-acre lot in one of Hamptons most desirable communities, this warm and welcoming 5-bedroom split-level home has been lovingly cared for by its current owners for the past 34 years. From the moment you arrive, you'll be charmed by the fantastic curb appeal: natural cedar shingles, a paved driveway, a gracefully curved stone walkway, & lovely flowerbeds all lead you to the front door of this delightful property. Step inside & you'll immediately notice the bright, inviting interior with fresh paint throughout the main living areas, updated kitchen, hardwood flooring & ensuite. The main level offers a spacious living room that flows seamlessly into the dining area & large, custom eat-in kitchen, complete with built-in cabinetry & patio doors leading to the deck & private, backyardperfect for morning coffee or summer BBQs. Theres even a swing set in place, ready for the kids to enjoy. Down the hall, you'll find a well-sized primary bedroom with a private ensuite, two additional bedrooms, & a second full bathroom, making this layout ideal for families. The finished lower level provides versatility with a large family room, extra space for a home office, gym, or playroom, two more bedrooms, & a convenient bathroom/laundry combo. Youll also love the spacious mudroom with direct access from the oversized two-car garage. This home is truly move-in ready, with numerous updates, a fantastic location, generous lot size, & a long history of attentive care. (id:39198)
Property Details
Interior
Features
Basement Floor
Storage
Bedroom
8'5'' x 12'2''Bedroom
8'7'' x 10'6''Laundry room
Property History
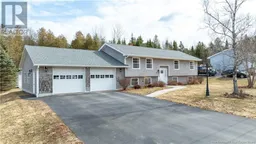 45
45
