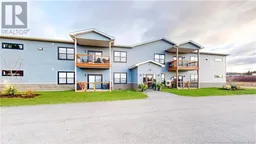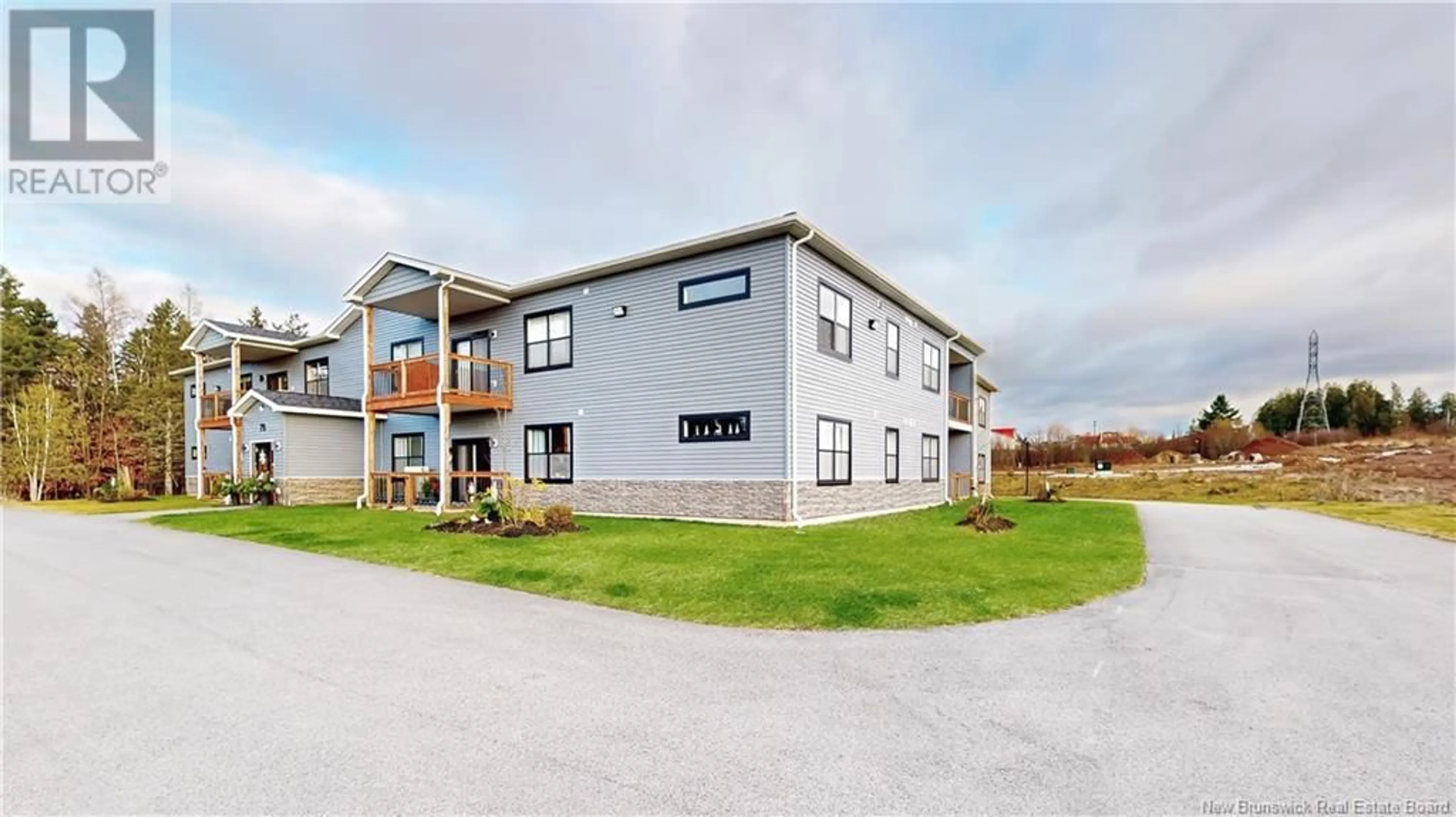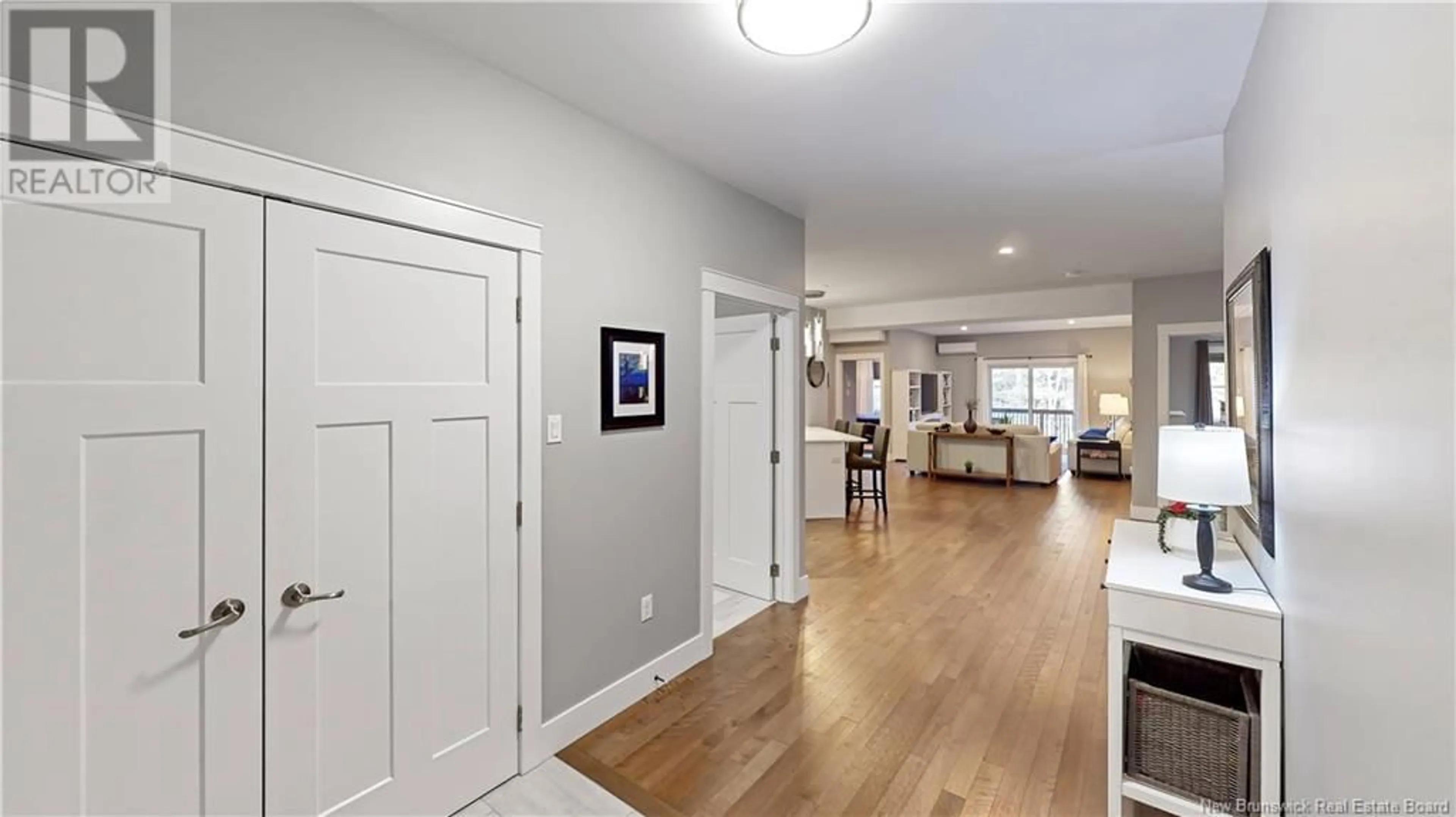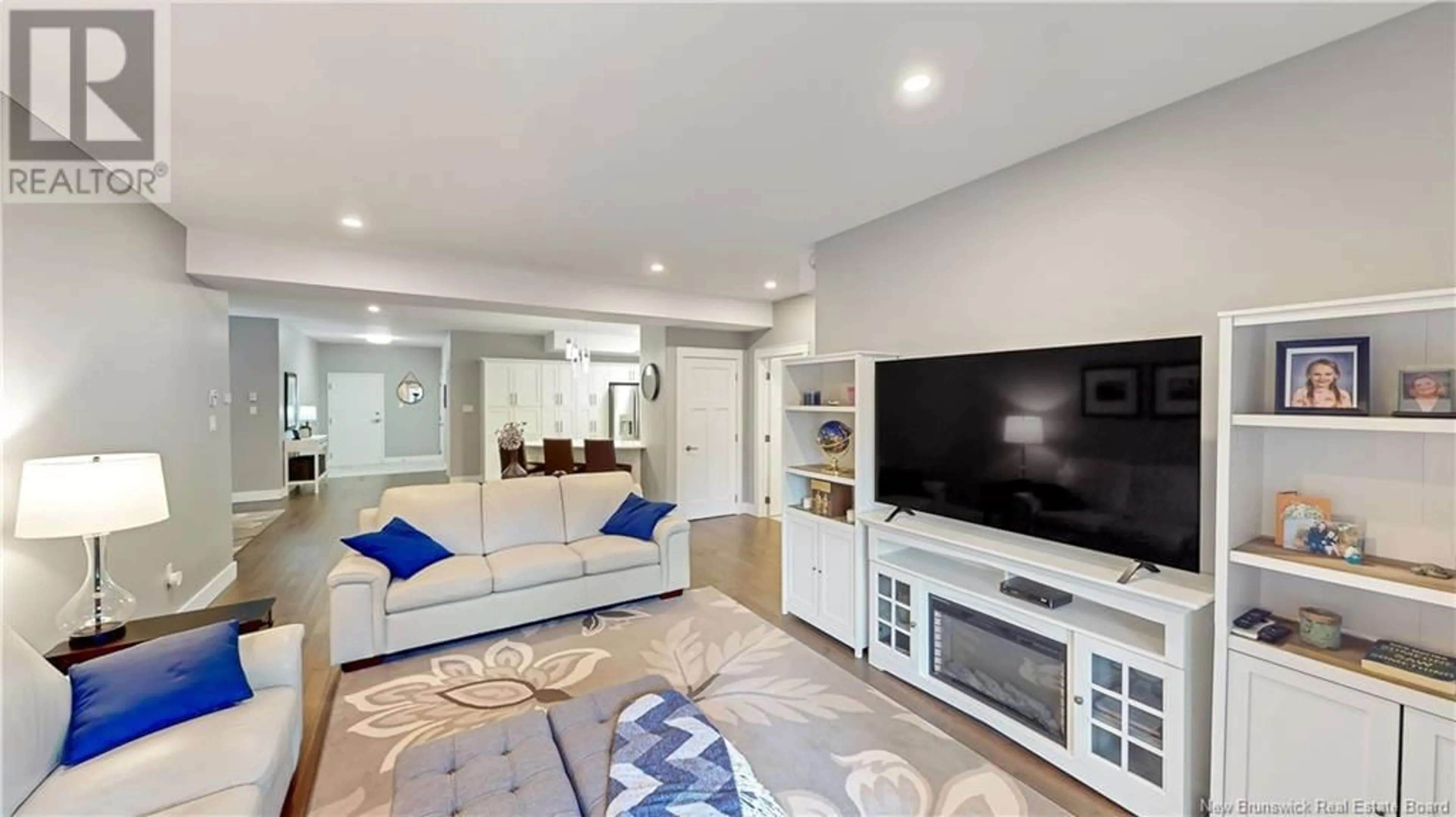
79 Mapleview Drive Unit# 203, Hampton, New Brunswick E5N0A6
Contact us about this property
Highlights
Estimated ValueThis is the price Wahi expects this property to sell for.
The calculation is powered by our Instant Home Value Estimate, which uses current market and property price trends to estimate your home’s value with a 90% accuracy rate.Not available
Price/Sqft$202/sqft
Est. Mortgage$1,503/mo
Maintenance fees$300/mo
Tax Amount ()-
Days On Market8 days
Description
This stunning 2 bedroom, 2 bathroom condo is just 3 years old, offers an exceptional blend of style, comfort, and convenience. Located on the second floor, the open-concept layout begins with a spacious entry foyer that leads into the bright living and dining areas. The kitchen is a true highlight, featuring upgraded stainless steel appliances, extra pantry space, and under-cabinet lighting, creating a perfect space for both everyday living and entertaining. Private back deck facing a quiet, treed area for outdoor relaxation. Hardwood and ceramic flooring throughout the condo. The oversized storage and laundry area, complete with a set tub, offers generous space for all your essentials. Whether you're doing laundry or looking for extra storage, this functional space is an invaluable addition. For year-round comfort, the condo is equipped with a 2-head ductless heat pump system, providing perfect climate control in all seasons. Whether it's keeping cool in the summer or cozy during the winter, you'll enjoy optimal comfort throughout the year. Located just steps away from the new Hampton Multi-Purpose Recreation Facility, this condo also offers easy access to highways, shopping, dining, and all local amenities, making it the ideal choice for those seeking both convenience and lifestyle. Meticulously maintained and move-in ready, this condo is a rare find in an unbeatable location. Schedule your showing today and experience all this home has to offer. (id:39198)
Property Details
Interior
Features
Main level Floor
Bath (# pieces 1-6)
6'4'' x 9'3''Other
6'4'' x 4'9''Bedroom
10'6'' x 16'7''Other
8'5'' x 3'11''Exterior
Features
Condo Details
Inclusions
Property History
 19
19


