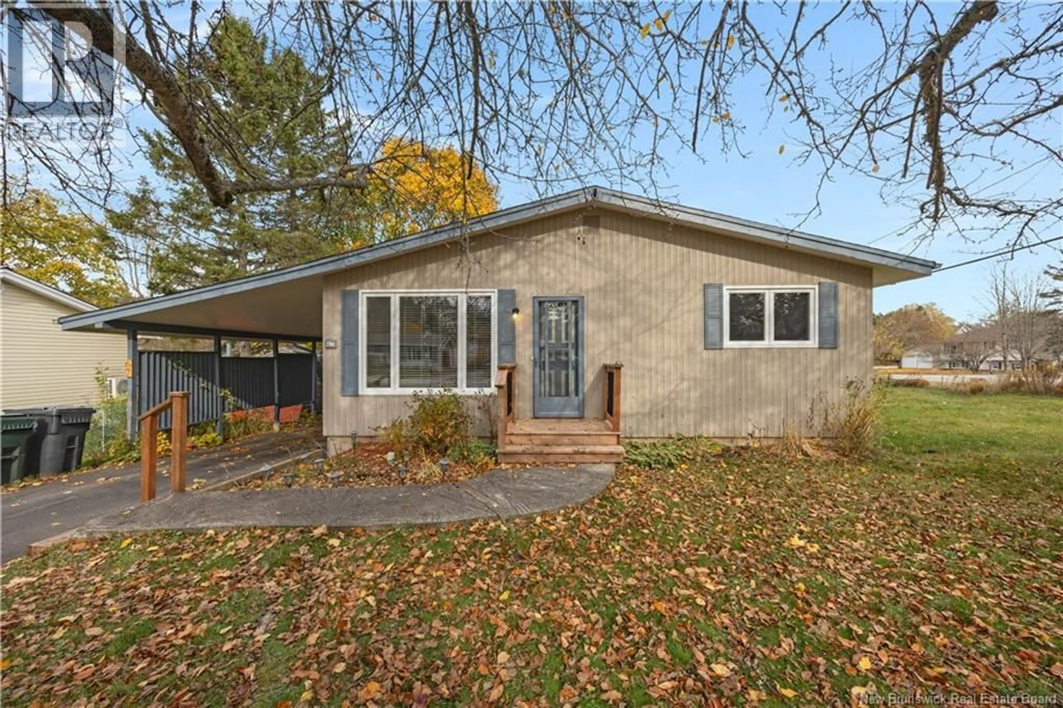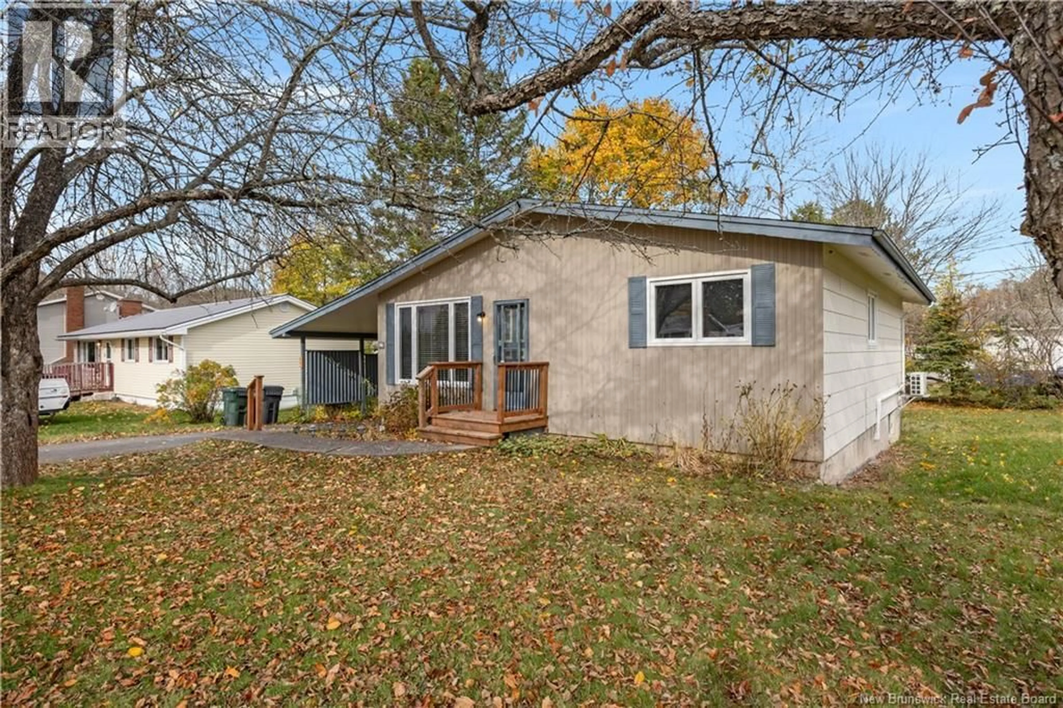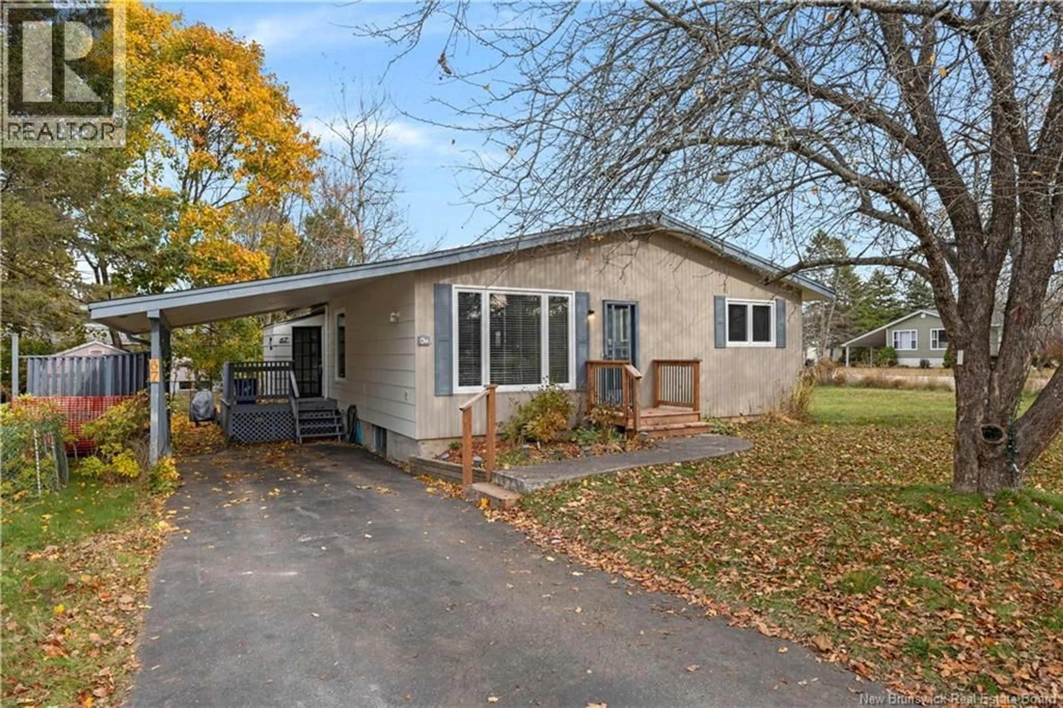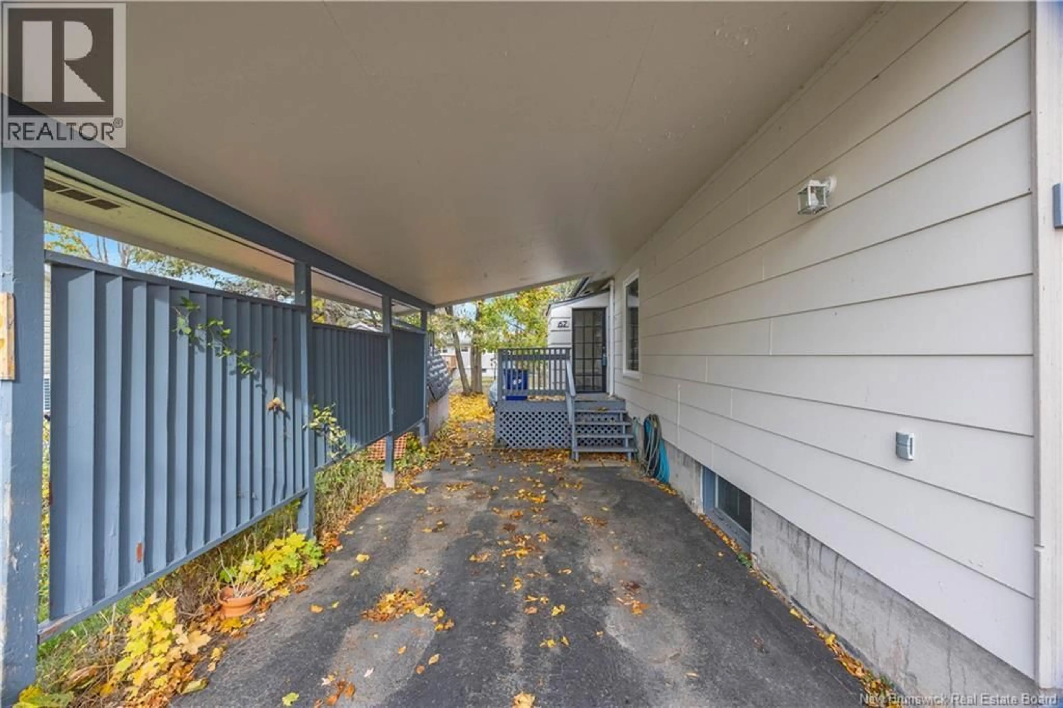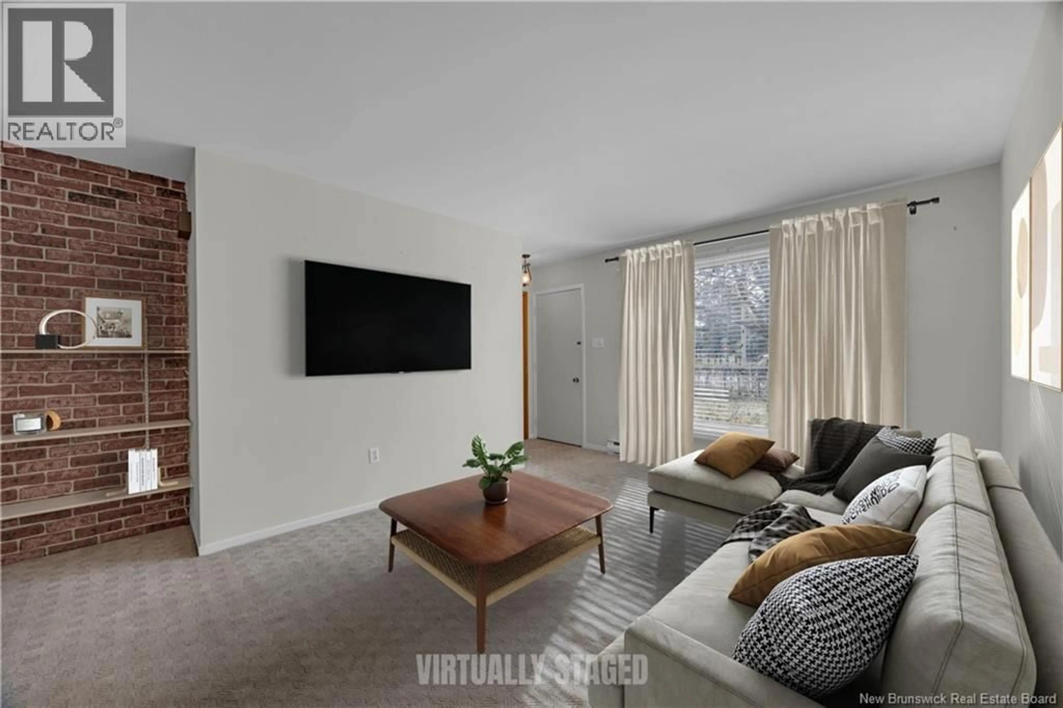67 DINEEN CRESCENT, Hampton, New Brunswick E5N6A2
Contact us about this property
Highlights
Estimated valueThis is the price Wahi expects this property to sell for.
The calculation is powered by our Instant Home Value Estimate, which uses current market and property price trends to estimate your home’s value with a 90% accuracy rate.Not available
Price/Sqft$150/sqft
Monthly cost
Open Calculator
Description
Welcome to 67 Dineen Cres, a charming and versatile home that offers something for everyone. Whether youre a downsizer seeking comfortable one-level living, a first time buyer ready to settle into homeownership, or a growing family needing space to expand, this 3-bedroom bungalow fits the bill. Situated on a desirable corner lot, this lovely home with a carport greets you with an inviting open concept living and dining area that flows seamlessly into the kitchen, perfect for everyday living and entertaining. The convenient side entrance opens into a mudroom, offering plenty of space for coats, boots, and all the essentials of a busy household. The main level features three well appointed bedrooms and a beautifully updated full bath. Downstairs, youll find a spacious rec room complete with a bar area, ideal for hosting friends or family movie nights. There is also a half bath, laundry room, cold room, workshop, and an additional large room that could easily serve as a 4th bedroom, home gym, or hobby space. Set in a welcoming subdivision close to scenic trails, parks, schools, and the Kennebecasis River, this delightful home offers comfort, convenience, and community. Dont miss your chance to make it yours, schedule your private showing today! (id:39198)
Property Details
Interior
Features
Basement Floor
Cold room
4'5'' x 4'4''Workshop
9'4'' x 13'3''Laundry room
6'5'' x 8'8''Recreation room
13'5'' x 22'8''Property History
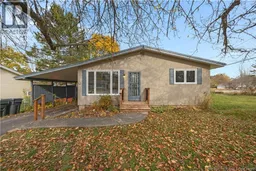 50
50
