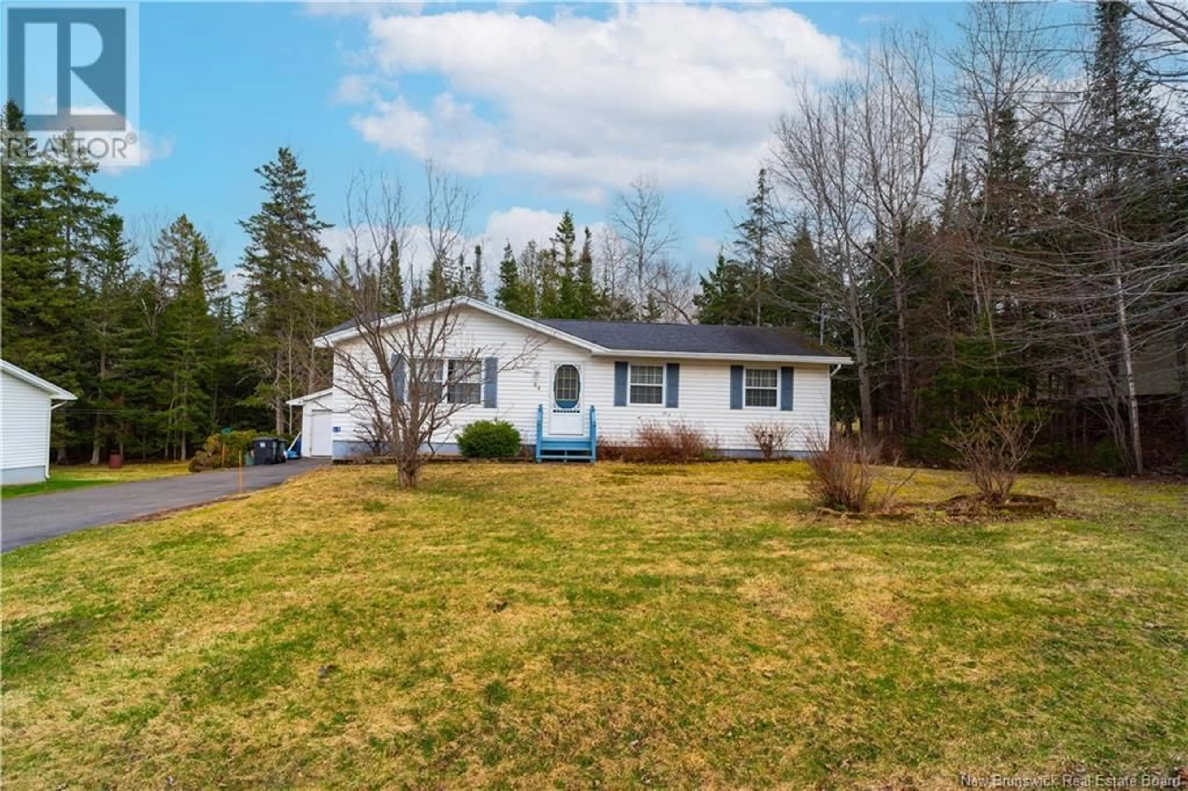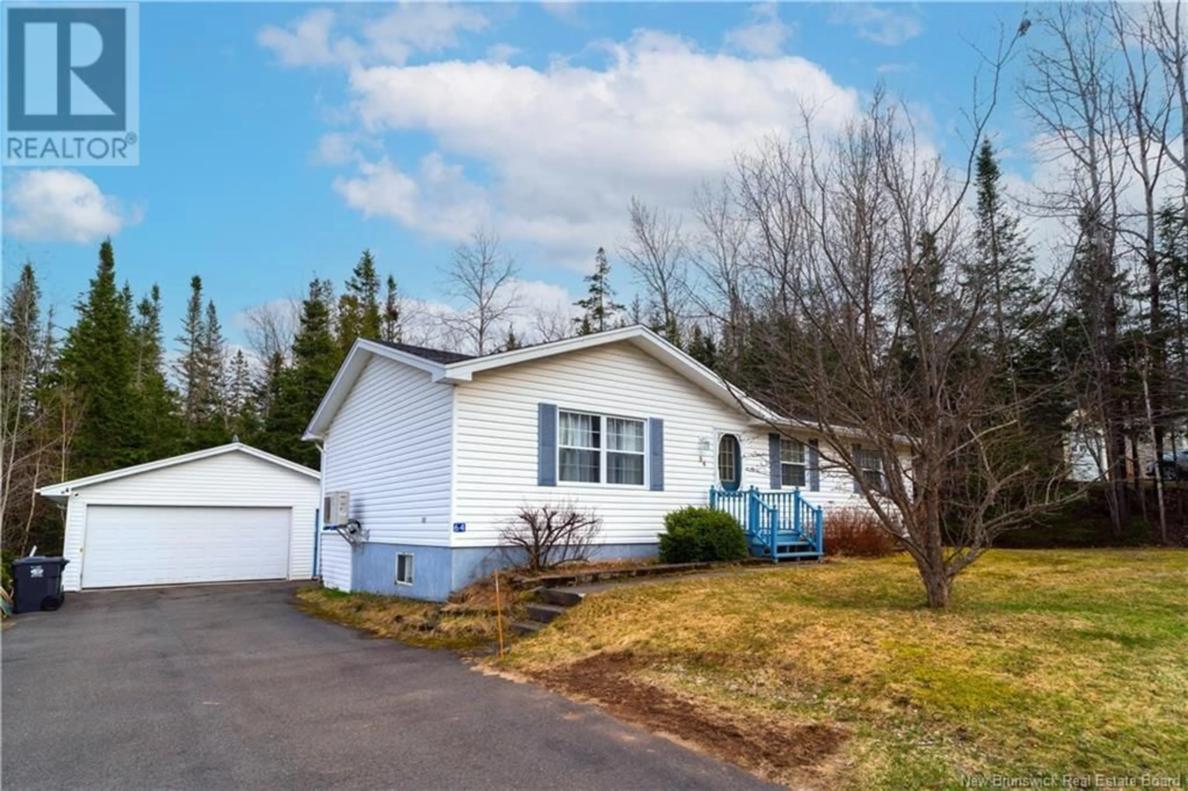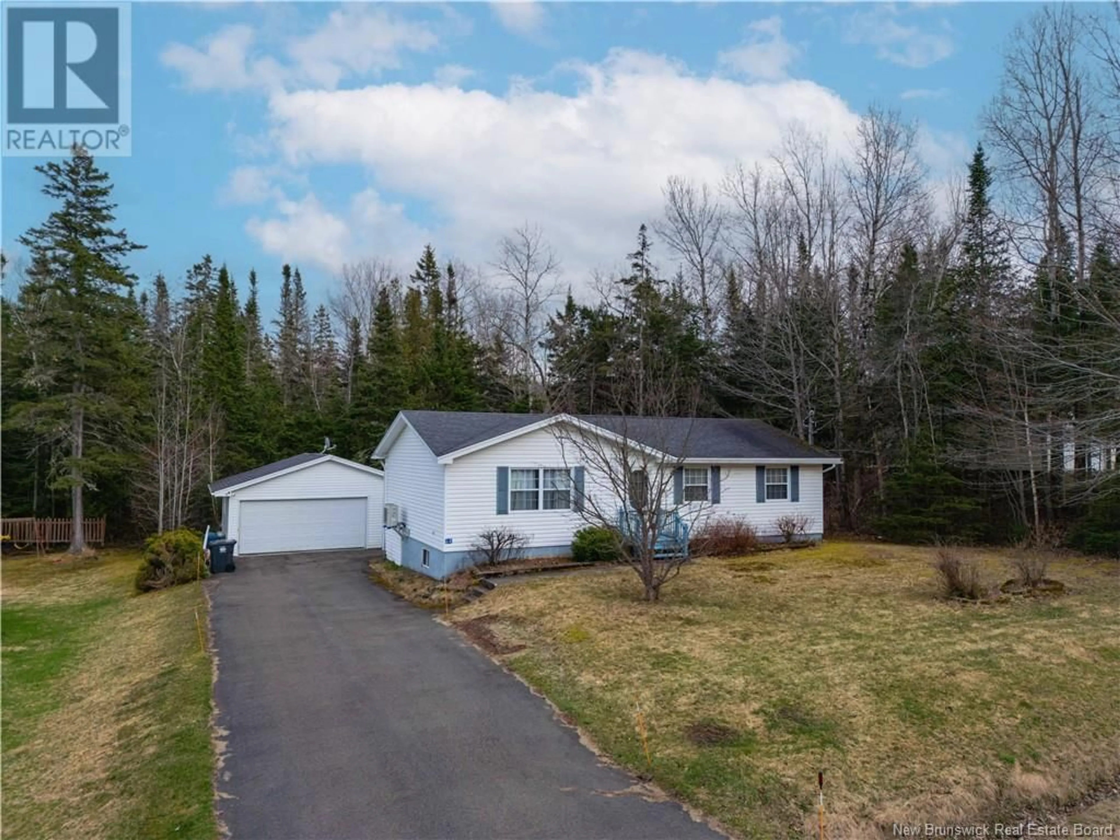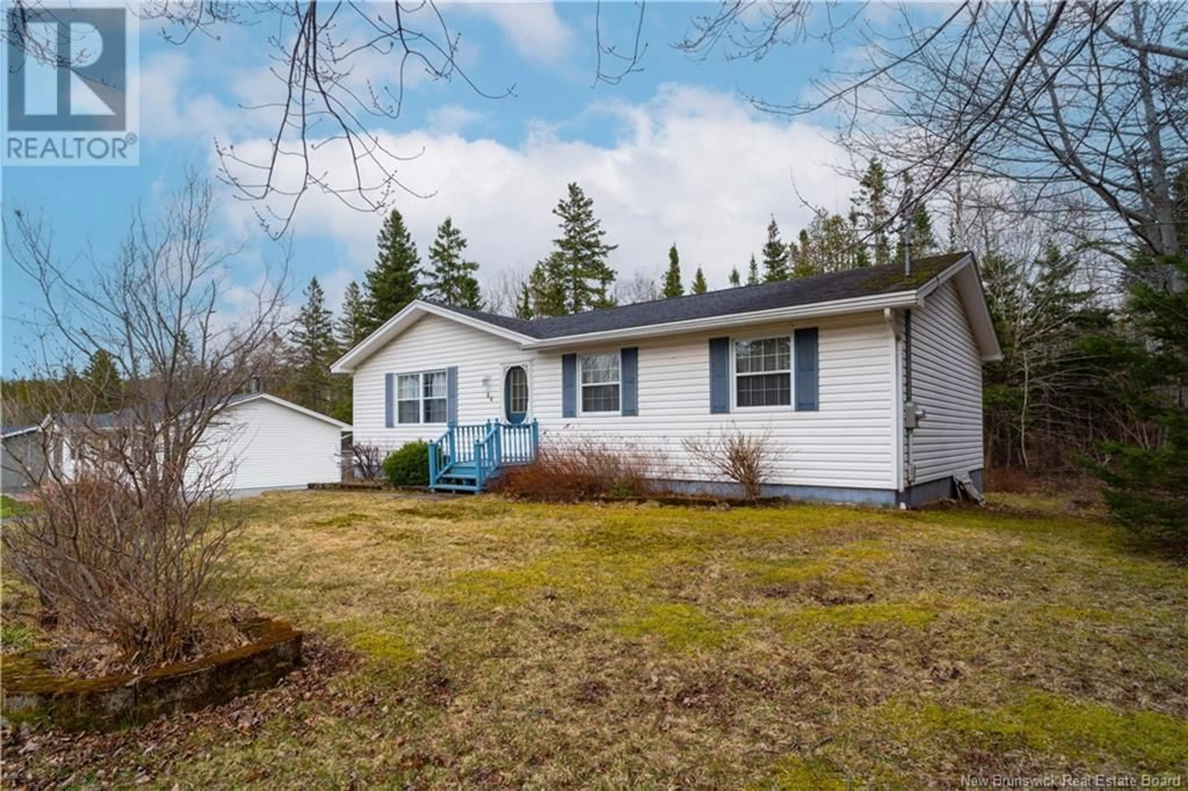64 DONLEA DRIVE, Hampton, New Brunswick E5N5K3
Contact us about this property
Highlights
Estimated ValueThis is the price Wahi expects this property to sell for.
The calculation is powered by our Instant Home Value Estimate, which uses current market and property price trends to estimate your home’s value with a 90% accuracy rate.Not available
Price/Sqft$260/sqft
Est. Mortgage$1,245/mo
Tax Amount ()$3,697/yr
Days On Market2 days
Description
Welcome to 64 Donlea Drive, a charming Bungalow with Great Features in Desirable Hampton. This well-cared-for three-bedroom bungalow located in the heart of Hampton, New Brunswick. This home is full of warmth and functionality, offering hardwood floors throughout, a bright living room, and a spacious kitchen with generous cabinet space and plenty of natural lightperfect for both everyday living and entertaining. Enjoy year-round comfort with an energy-efficient heat pump, and step outside to a composite deck ideal for relaxing or hosting guests. The paved driveway leads to a 24' x 24' double-car garage, while a tractor shed provides additional outdoor storage. Downstairs, the partially finished basement holds so much potential, with a bathroom already roughed in, space for a fourth bedroom, and a dedicated workshop area for hobbies or home projects. Please note: the basement currently has some items to be cleared out, but its easy to see the possibilities this space offers. Located close to the highway, schools, and all amenities, this home combines convenience with comfort at a price that offers real value. Homes like this dont come along oftenand they dont last long! (id:39198)
Property Details
Interior
Features
Basement Floor
Storage
24'9'' x 21'5''Utility room
24'9'' x 32'8''Property History
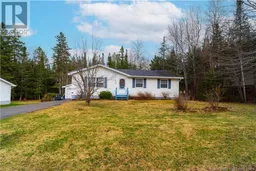 27
27
