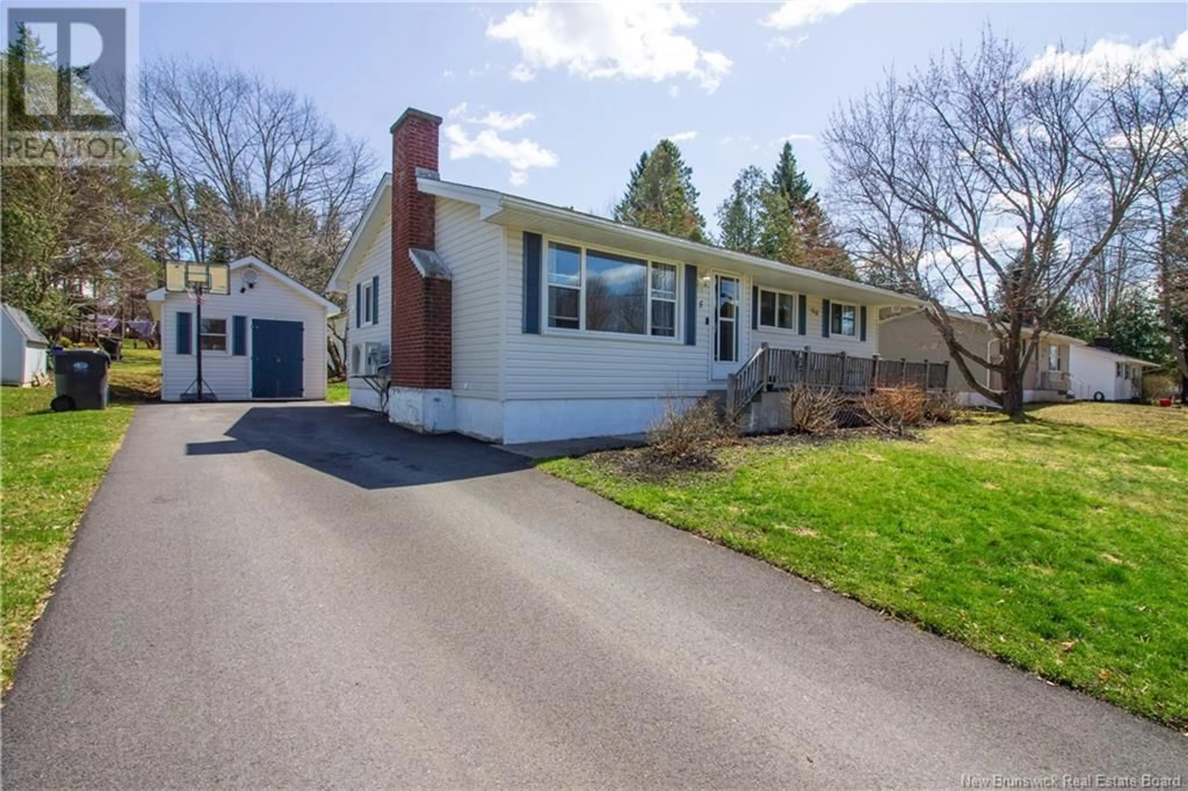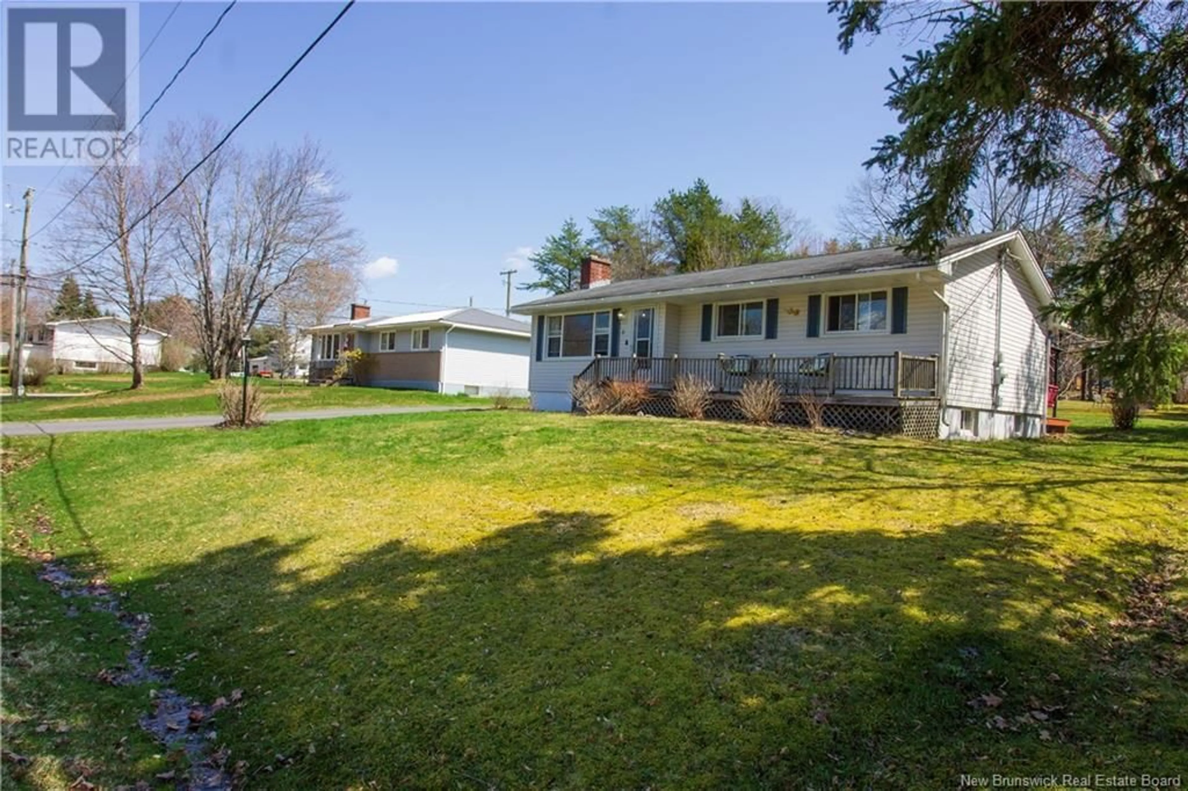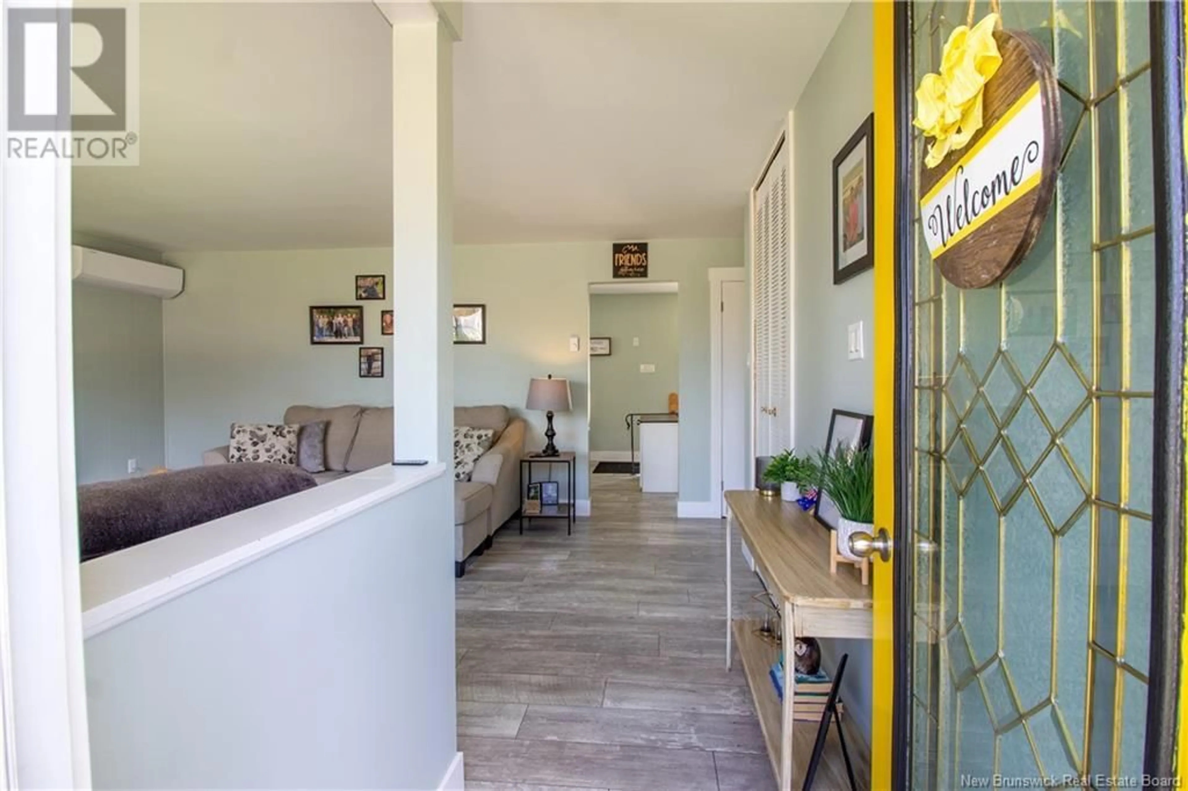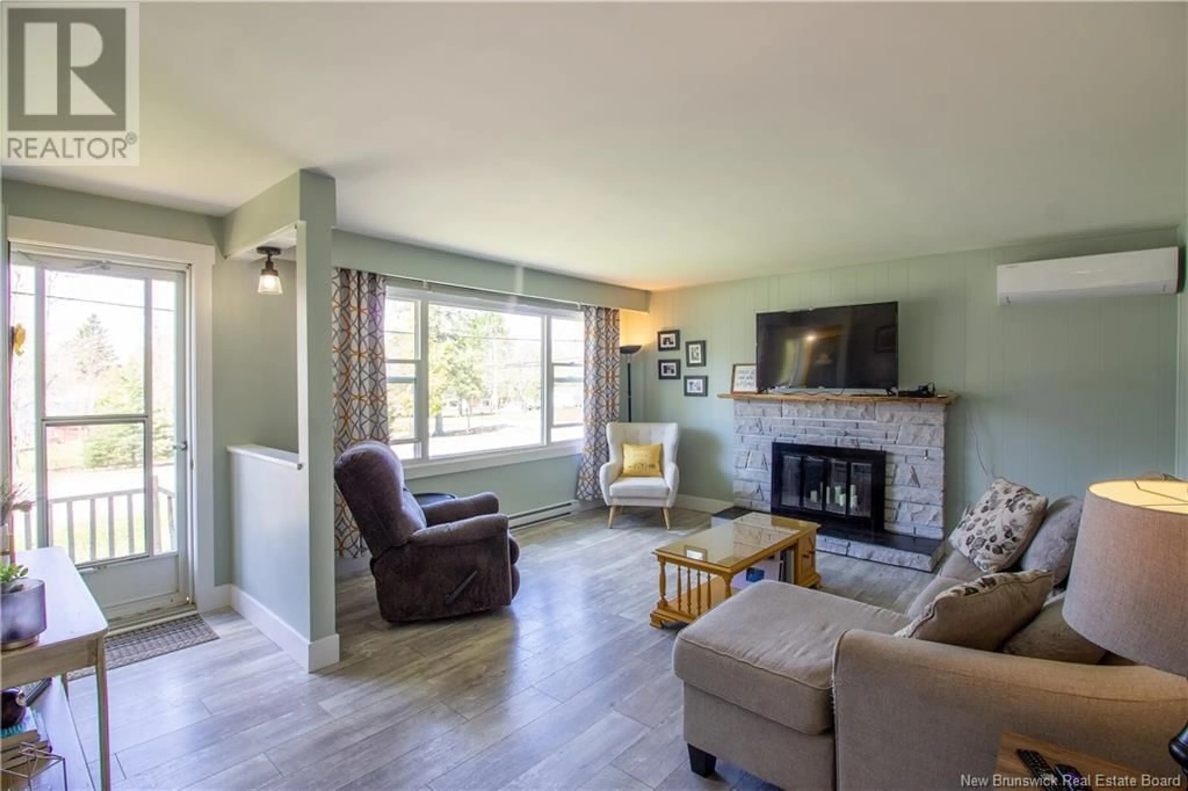5 DUNVEGAN COURT, Hampton, New Brunswick E5N3A7
Contact us about this property
Highlights
Estimated ValueThis is the price Wahi expects this property to sell for.
The calculation is powered by our Instant Home Value Estimate, which uses current market and property price trends to estimate your home’s value with a 90% accuracy rate.Not available
Price/Sqft$299/sqft
Est. Mortgage$1,288/mo
Tax Amount ()$2,726/yr
Days On Market1 day
Description
Welcome to 5 Dunvegan Crt. This updated home is located in the heart of Hampton, within walking distance to all amenities. Several updates over the last couple years, and shows very well. Step inside a large, bright living room with fireplace (currently not used and capped off), and mini split heat pump. An eat-in kitchen with brand new countertops and access to back patio/deck (new). Down the hall is an updated full bath, a large primary bedroom and 2 additional bedrooms. Main floor is very bright, all new flooring, paint, trim, fixtures, bath etc. Down has been gutted and fully renovated. Large family room, modern new 3pc bath, office/4th bedroom (window is not egress), and a large storage/laundry room. Large shed (12x20) with new roof and power, great for working on toys, hobbies, yard projects etc. New paved driveway, new 200 amp service and breaker panel. Also features an underground dog fence. Call today! (id:39198)
Property Details
Interior
Features
Main level Floor
Kitchen/Dining room
16'3'' x 9'10''Bedroom
8'0'' x 9'7''Bedroom
11'0'' x 9'7''Bedroom
9'10'' x 13'11''Property History
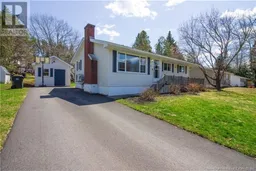 35
35
