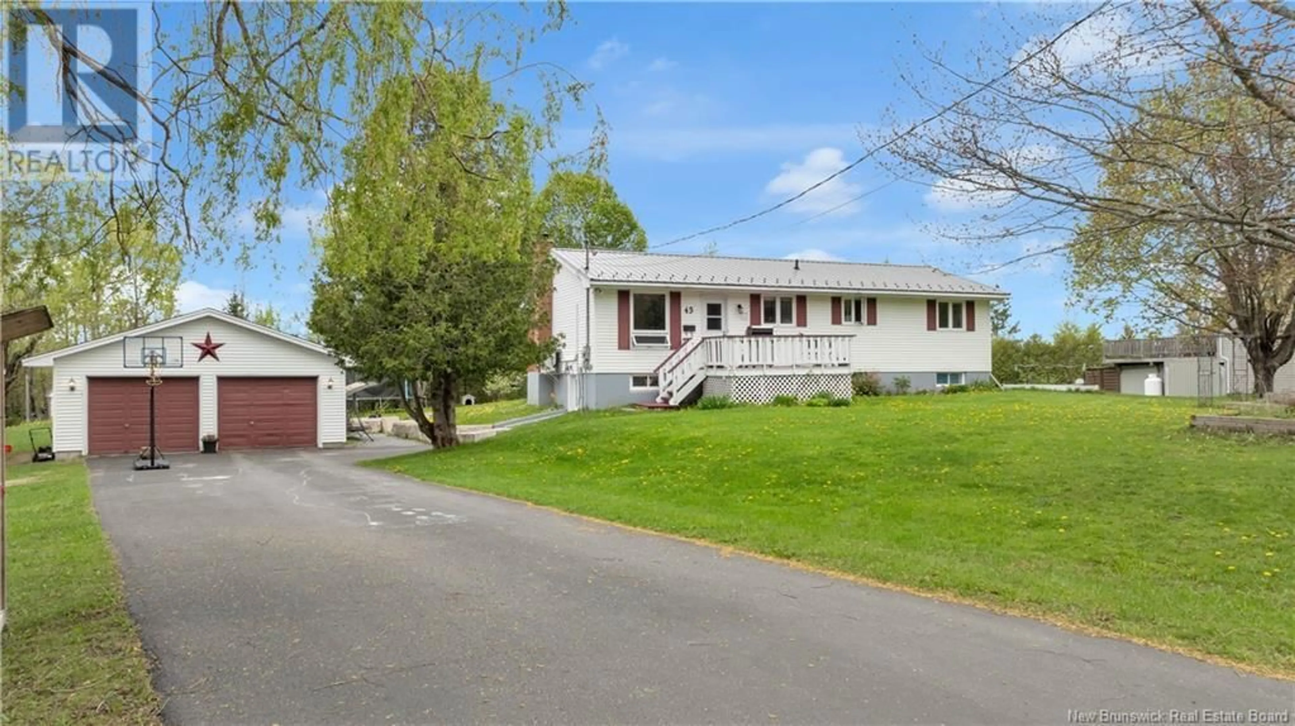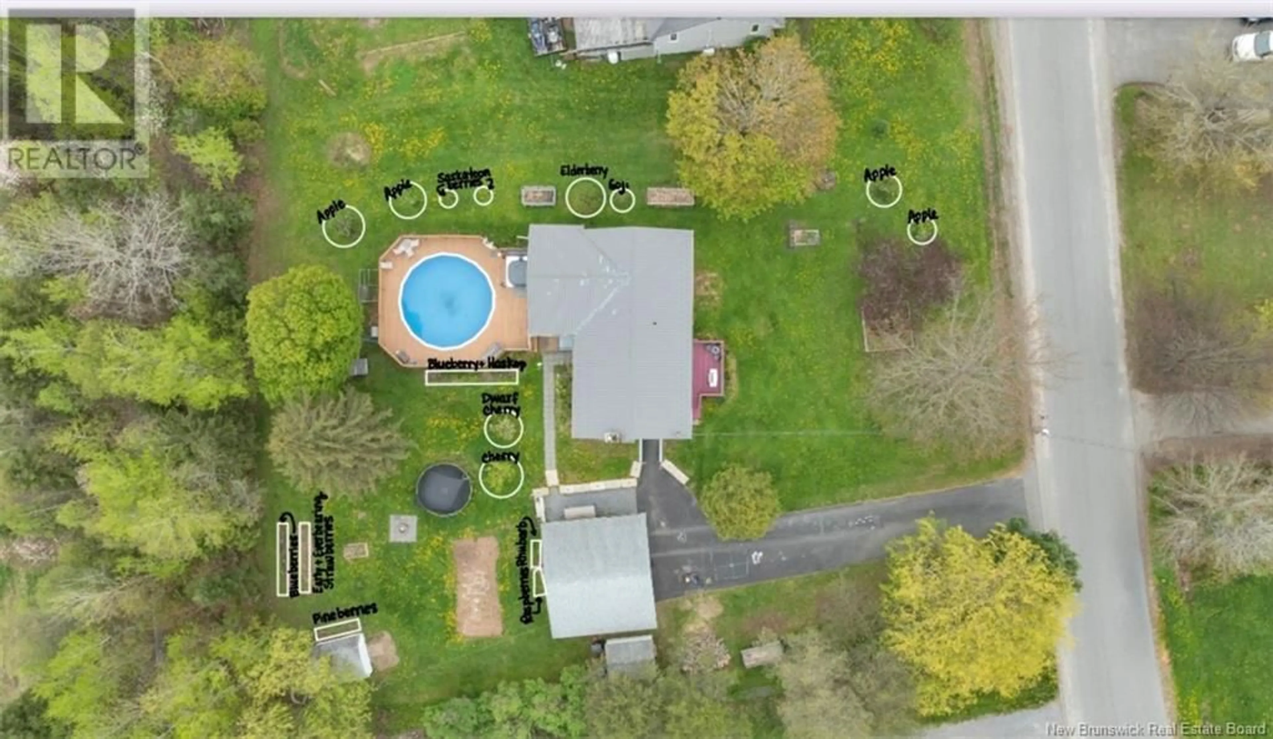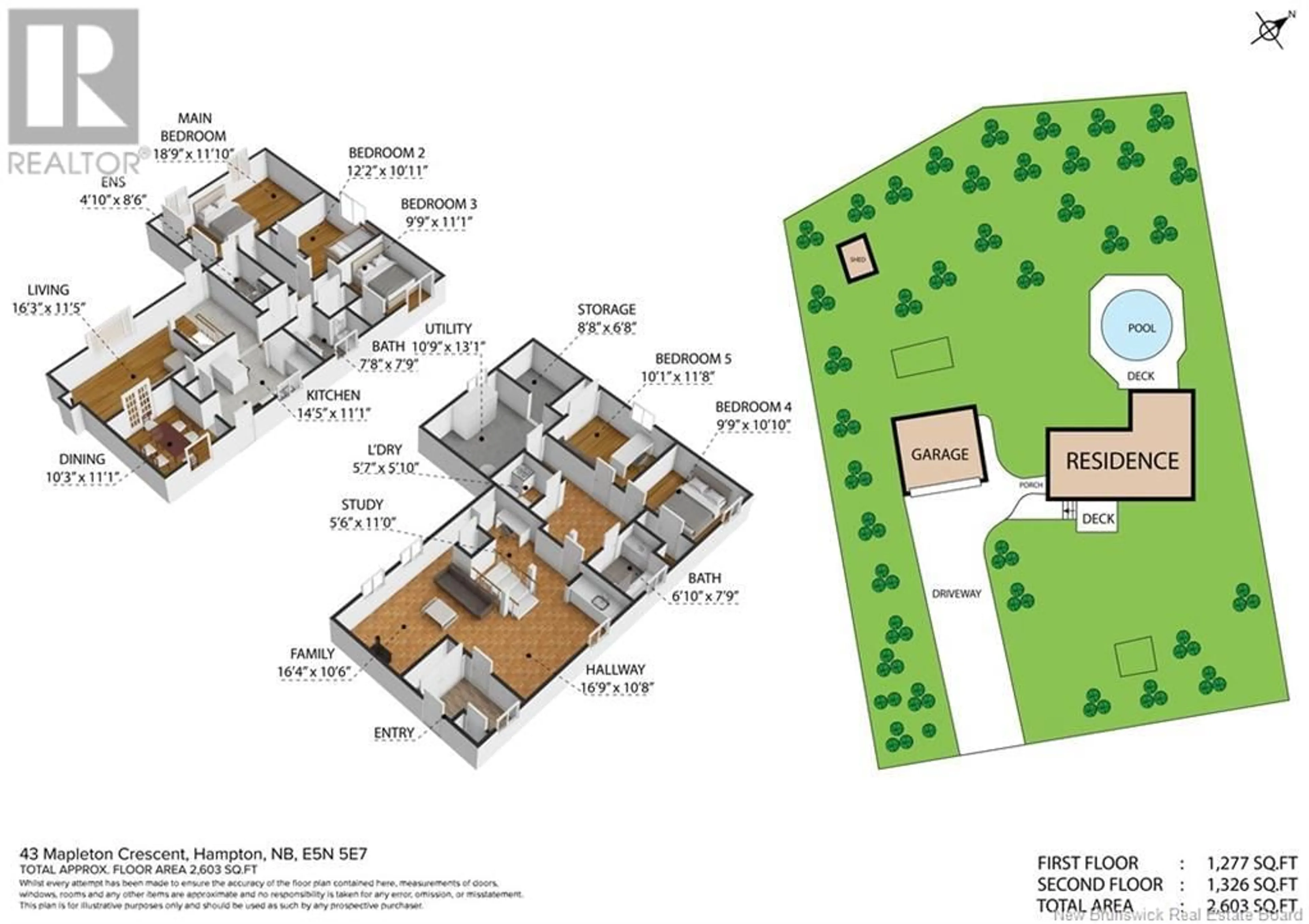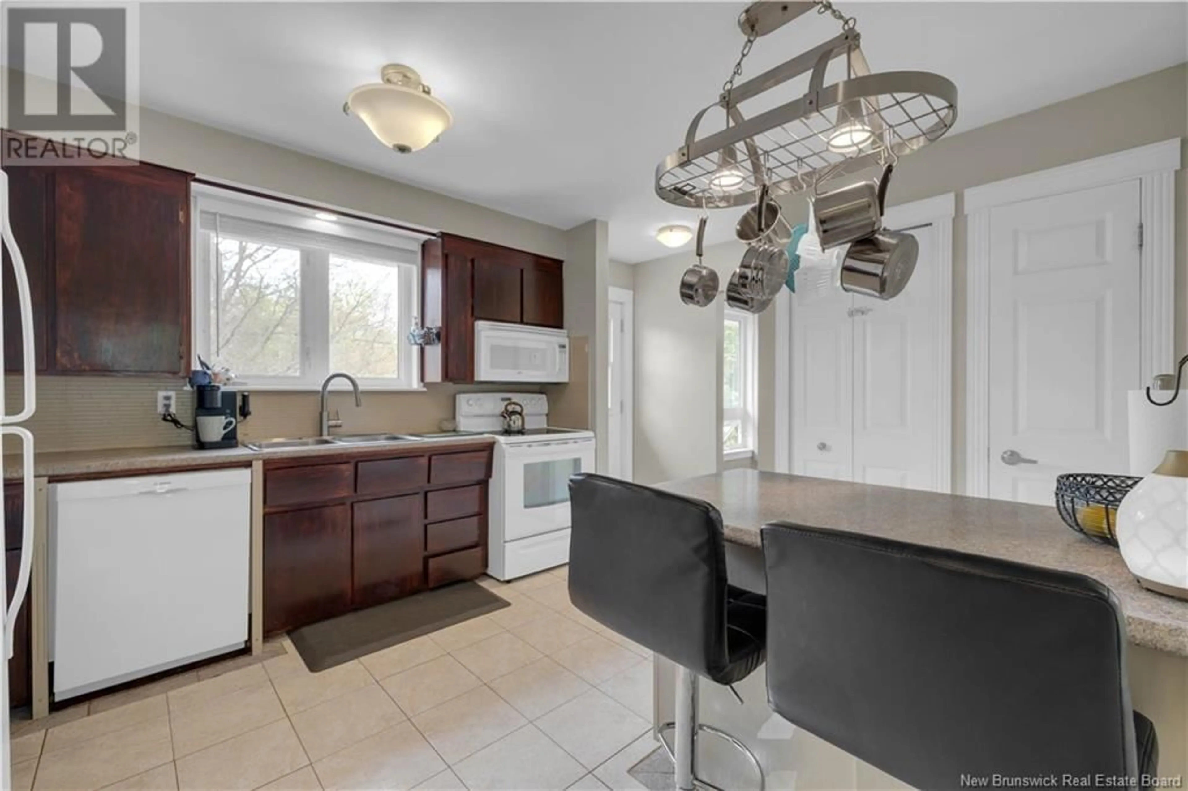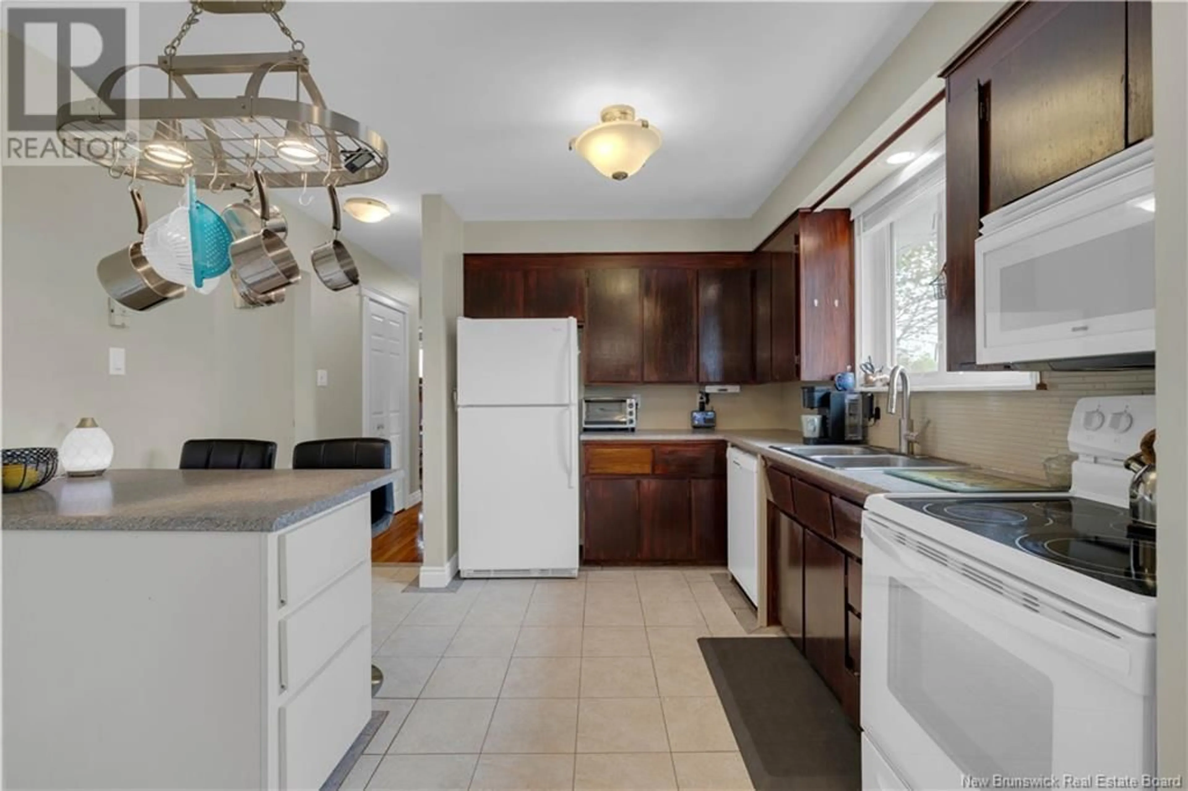43 MAPLETON CRESCENT, Hampton, New Brunswick E5N5E7
Contact us about this property
Highlights
Estimated ValueThis is the price Wahi expects this property to sell for.
The calculation is powered by our Instant Home Value Estimate, which uses current market and property price trends to estimate your home’s value with a 90% accuracy rate.Not available
Price/Sqft$275/sqft
Est. Mortgage$1,674/mo
Tax Amount ()$3,764/yr
Days On Market7 days
Description
This charming property, with unique layout in Hampton is located on a spacious, private lot - over half an acre! You'll be surrounded by mature fruit treesincluding apple, cherry, and blueberry bushes (just to name a few). The main level features hardwood floors, a bright and welcoming living room, a formal dining area, and an eat-in kitchen. You'll find three spacious bedrooms on this floor, including a large master bedroom with a ¾ ensuite! A full bath completes the main level. Downstairs, the walk-out basement offers a cozy family room with a woodstove, a full bath, dedicated laundry room, and two, good sized bonus rooms, one currently used as a bedroom (windows are not egress). There's also a wet bar! With its own entry, in family living could be an option. Theres plenty of storage throughout to keep life organized. Step outside and enjoy summer living at its best with an above-ground pool, complete with a full wraparound deckideal for entertaining or relaxing in the sun. This property also has a large, double detached garage, giving you ample space for vehicles, tools, or even a hobby space. Equipped with three, OWNED heat pumps for efficient year-round comfort, this home checks all the boxes for families or multi-generational living! (id:39198)
Property Details
Interior
Features
Main level Floor
3pc Bathroom
8'6'' x 4'10''4pc Bathroom
7'9'' x 7'8''Bedroom
11'1'' x 9'9''Bedroom
10'11'' x 12'2''Exterior
Features
Property History
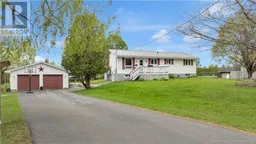 39
39
