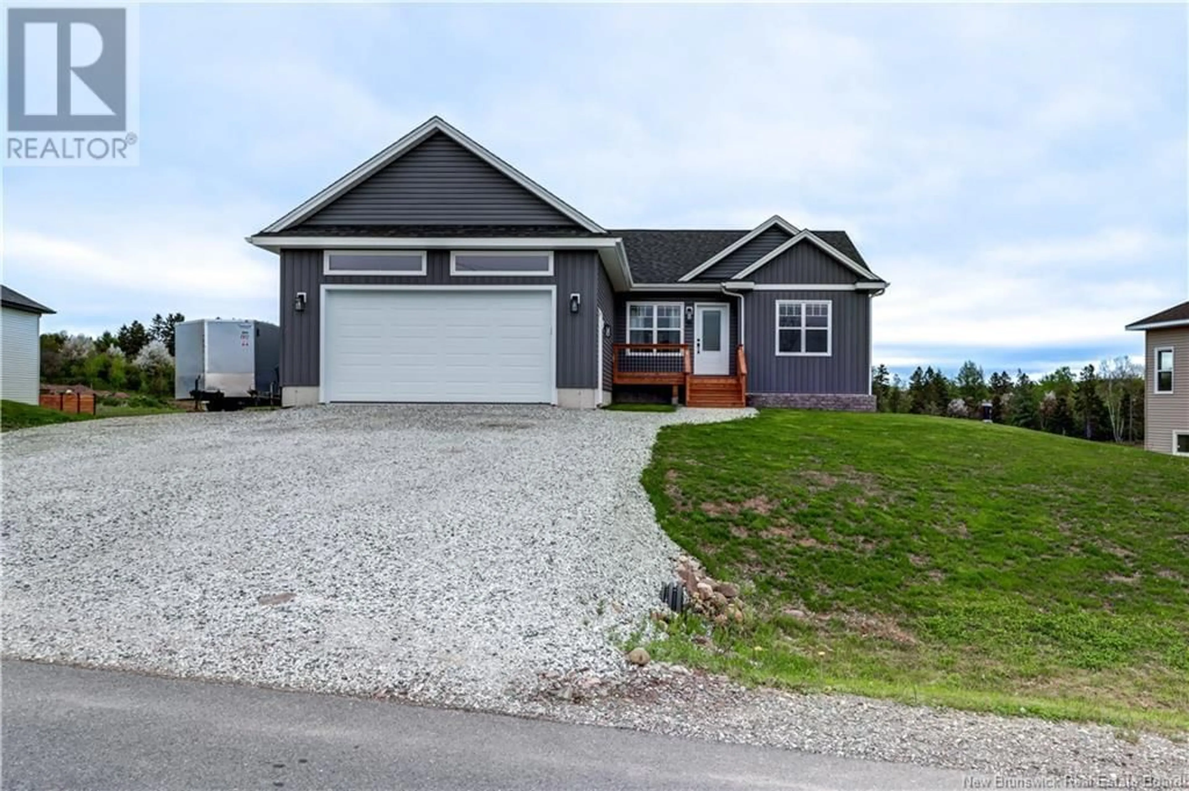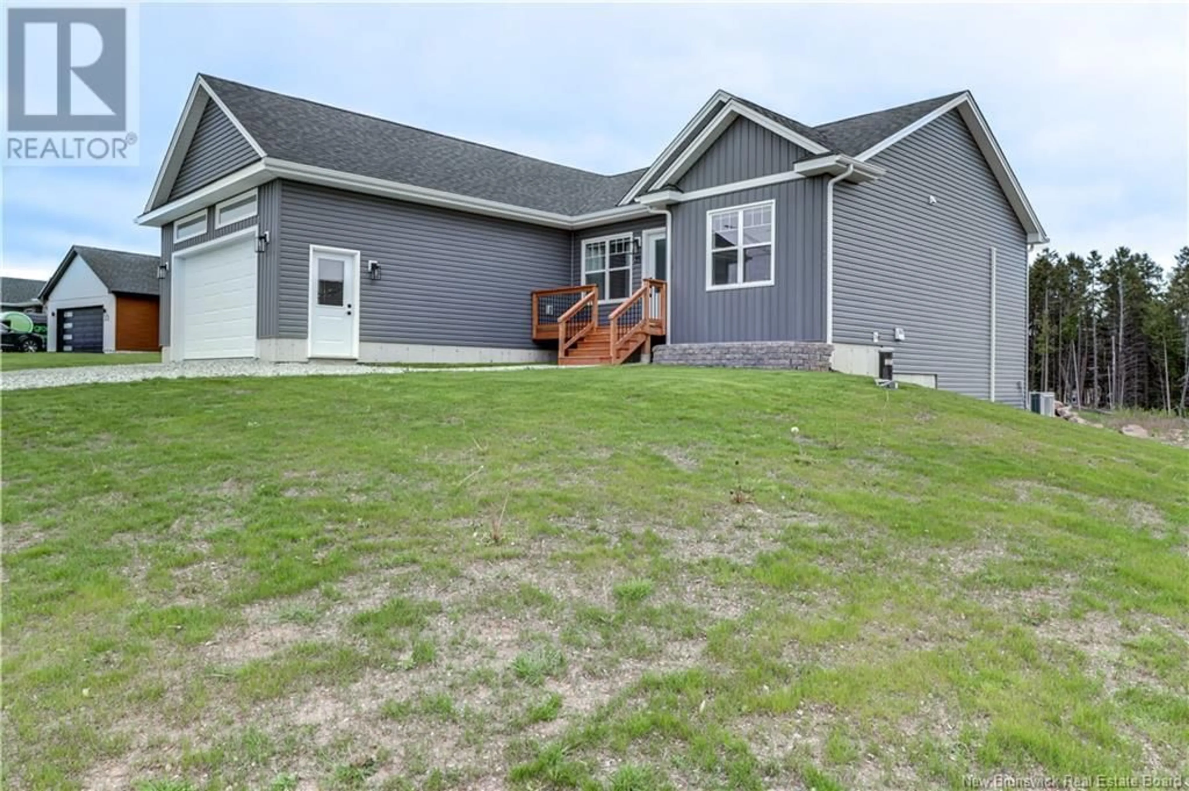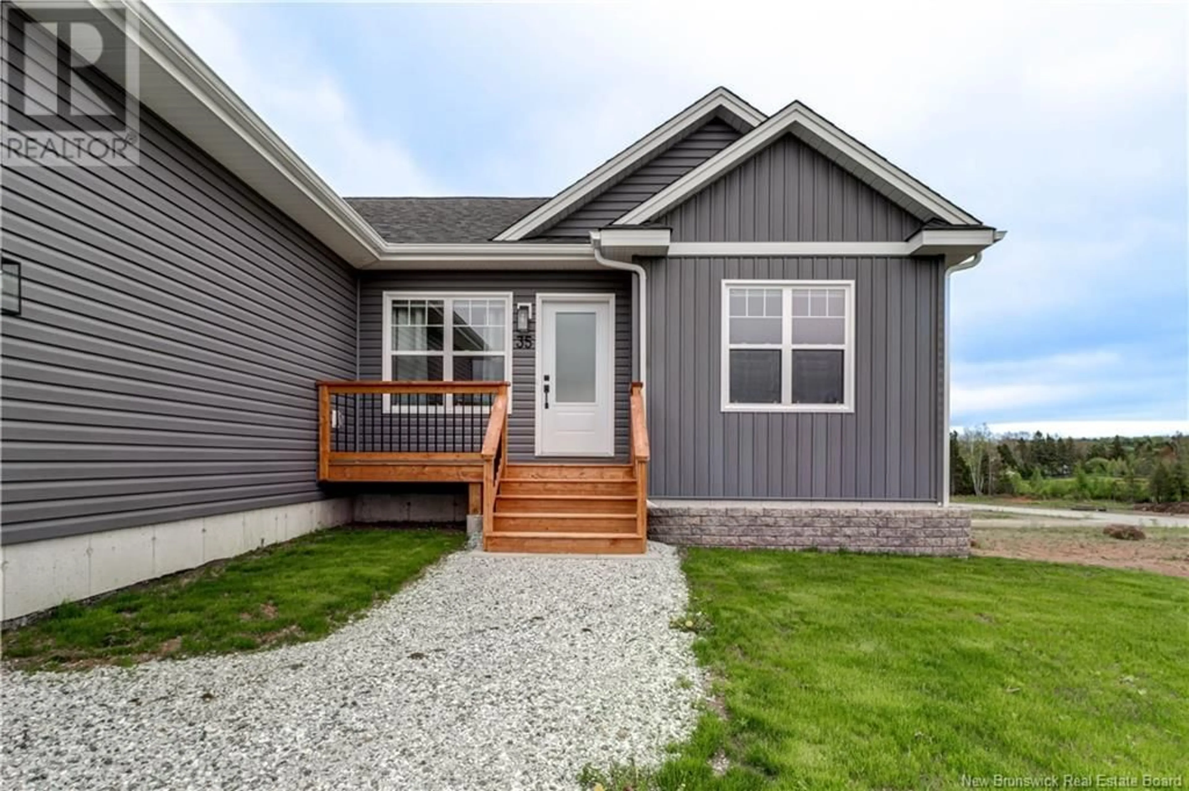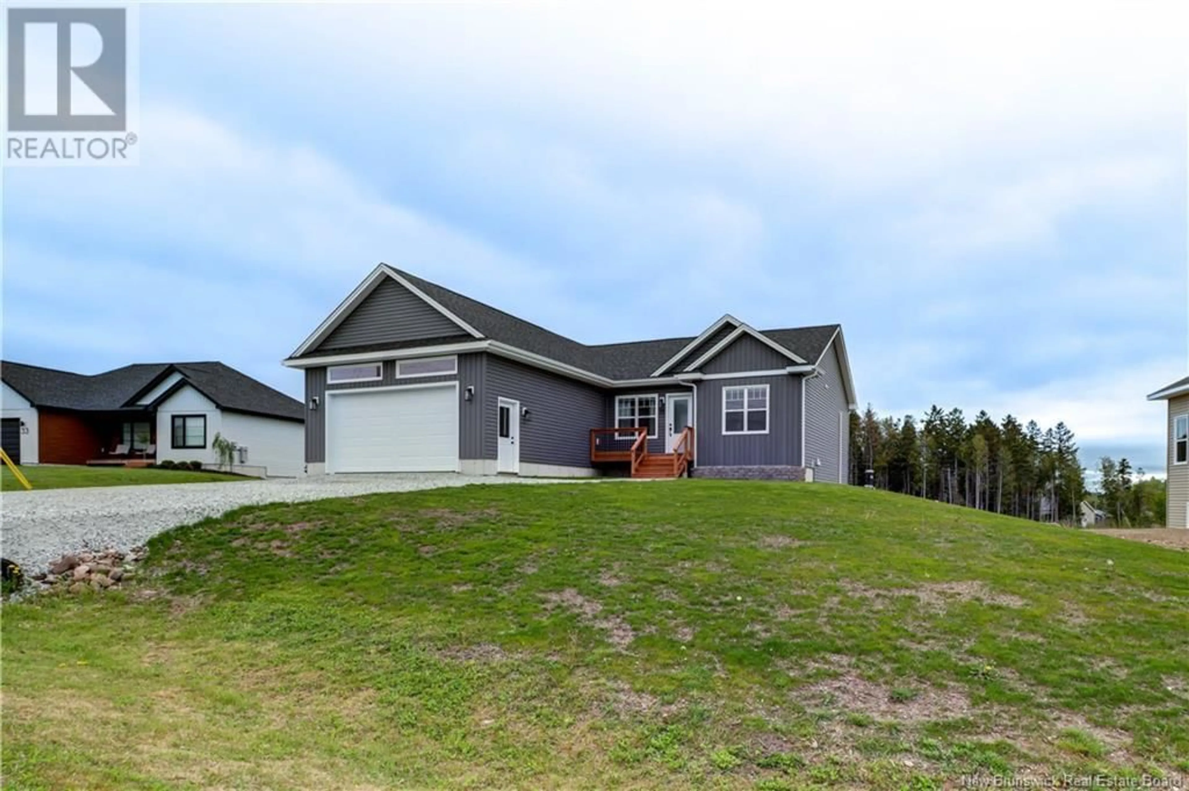35 APPLE BLOSSOM TRAIL, Hampton, New Brunswick E5N0L8
Contact us about this property
Highlights
Estimated ValueThis is the price Wahi expects this property to sell for.
The calculation is powered by our Instant Home Value Estimate, which uses current market and property price trends to estimate your home’s value with a 90% accuracy rate.Not available
Price/Sqft$398/sqft
Est. Mortgage$2,405/mo
Tax Amount ()$5,551/yr
Days On Market9 days
Description
Welcome to this gorgeous new home, just built last year and located in Hampton's most sought-after neighbourhood. Ideally situated close to schools, local shops, and scenic walking trails, this home offers both convenience and comfort. The current layout features 2 spacious bedrooms, with the option to easily convert to 3 bedrooms if desired. The open-concept main living area boasts vaulted ceilings and an abundance of windows, creating a bright and airy atmosphere. The heart of the home is the gorgeous kitchen, which features plenty of cabinetry, a large island perfect for meal prep or casual dining, and modern finishes throughout. The kitchen flows seamlessly into the dining and living spaces, making it perfect for entertaining or spending time with family. On the main level, you'll also find two full bathrooms and a laundry room. The home is efficiently heated and cooled with a ductless heat pumps, on the main level. Downstairs, the walk-out basement is flooded with natural light thanks to oversized windows that make the space feel anything but below ground. With plumbing already roughed in and rooms studded, its a blank canvas ready to be transformedwhether into additional living space, a home office, or the ideal setup for an in-law suite. Dont miss your chance to own a modern, flexible home in a prime location. (id:39198)
Property Details
Interior
Features
Main level Floor
Laundry room
6'4'' x 7'0''4pc Bathroom
5'0'' x 7'6''Bedroom
11'8'' x 11'7''3pc Ensuite bath
6'4'' x 9'10''Property History
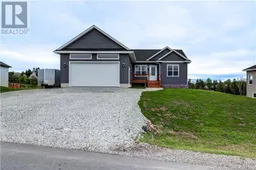 41
41
