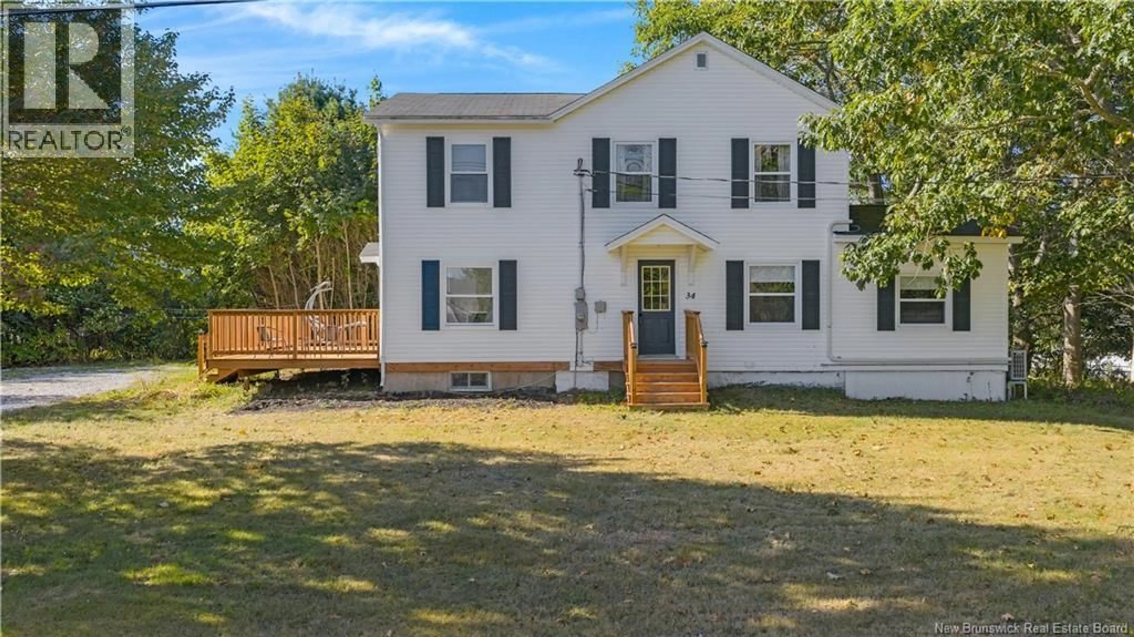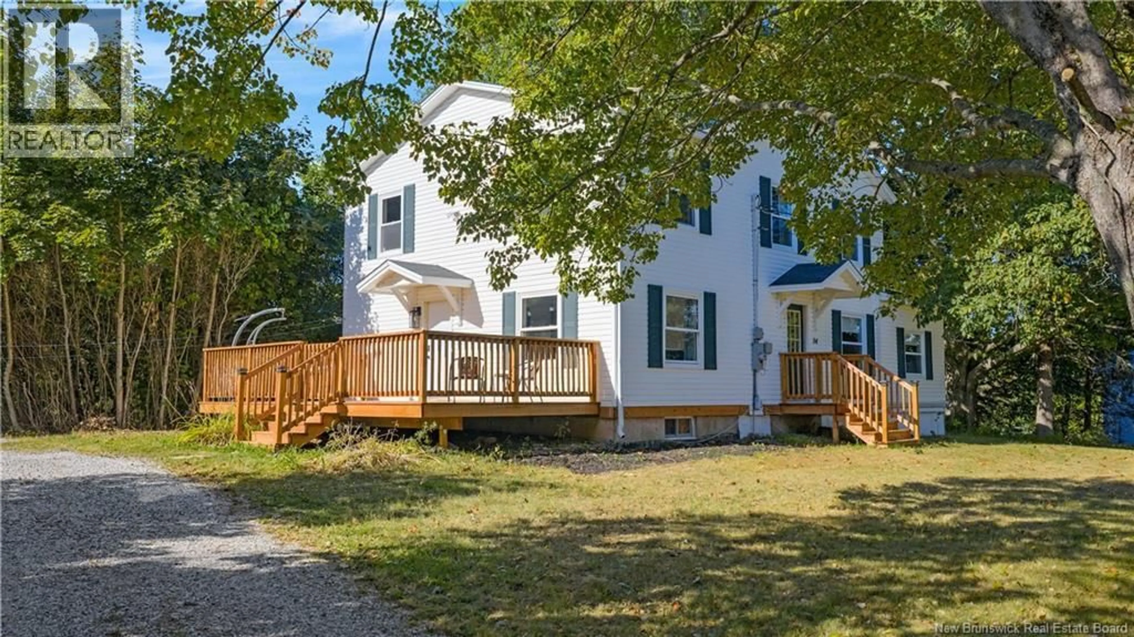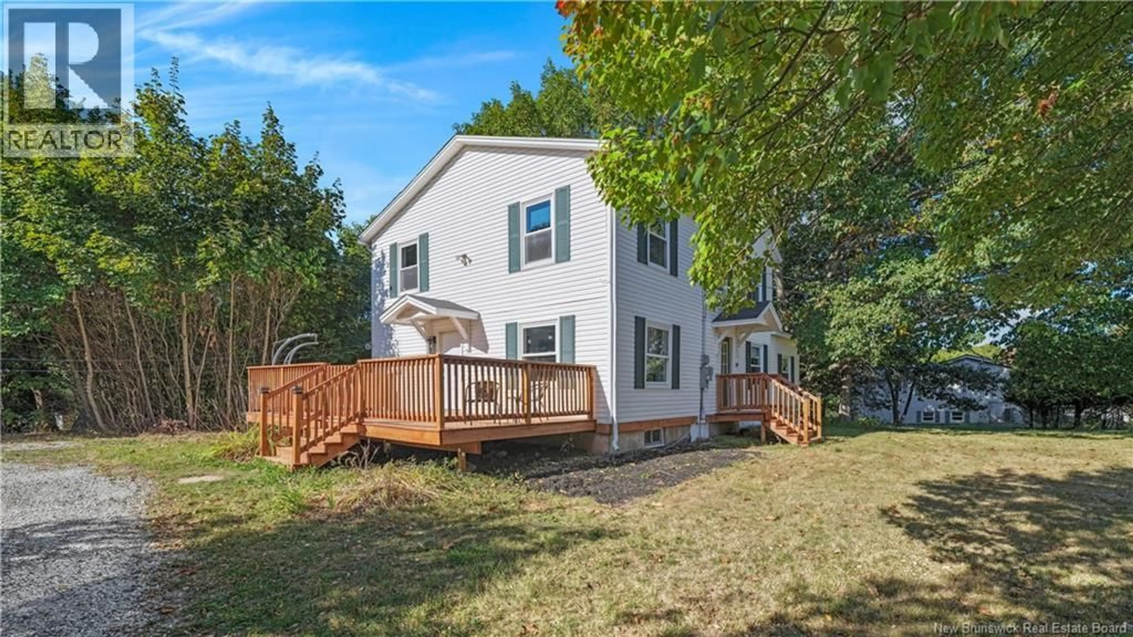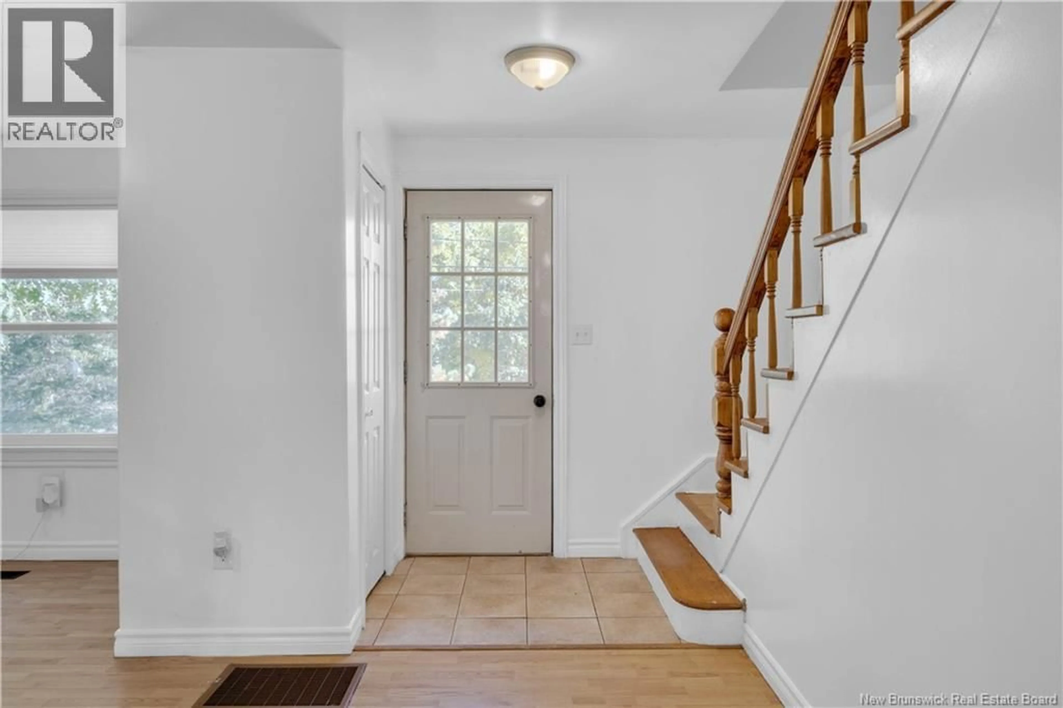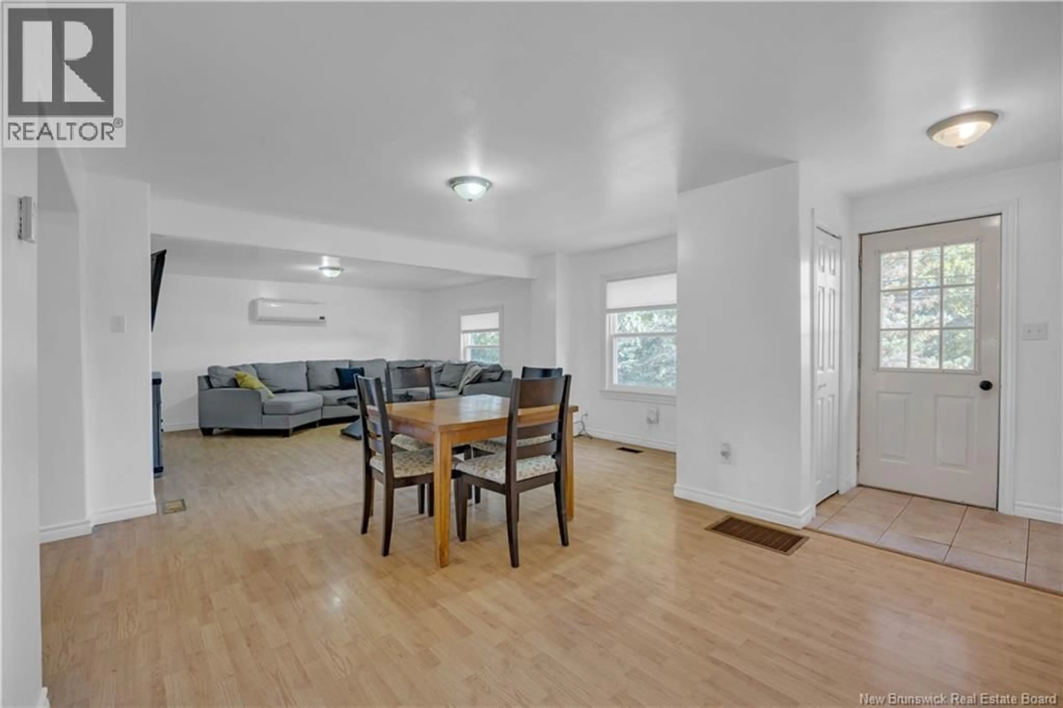34 SAINT PAUL'S STREET, Hampton, New Brunswick E5N5P9
Contact us about this property
Highlights
Estimated valueThis is the price Wahi expects this property to sell for.
The calculation is powered by our Instant Home Value Estimate, which uses current market and property price trends to estimate your home’s value with a 90% accuracy rate.Not available
Price/Sqft$147/sqft
Monthly cost
Open Calculator
Description
Centrally located in the heart of Hampton, this spacious 2-storey home offers over 1900 sq. ft. of living space and a thoughtfully designed layout perfect for families or multi generational living. The main level features a bright living room, dining room, and a well-appointed kitchen ideal for everyday living and entertaining. Youll also find a convenient main-level bedroom, a 2-piece bathroom with laundry, and easy access to the outdoors. Upstairs, retreat to your true primary suite complete with a large bedroom, walk-in closet, and luxurious ensuite bathroom featuring a relaxing jacuzzi tub. Three additional spacious bedrooms and bathroom complete the upper level, providing plenty of room for family or guests. The unfinished basement offers endless possibilitiesoffering plenty of storage and/or a workshop. Step outside and enjoy the beautiful patio area, perfect for summer barbecues, morning coffee, or unwinding at the end of the day. Located in charming Hampton, this property blends comfort, function, and potential in a wonderful community setting. (id:39198)
Property Details
Interior
Features
Second level Floor
3pc Bathroom
5'3'' x 7'7''Bedroom
10'6'' x 11'4''Bedroom
10'8'' x 11'4''Bedroom
6'1'' x 11'1''Property History
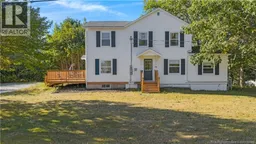 30
30
