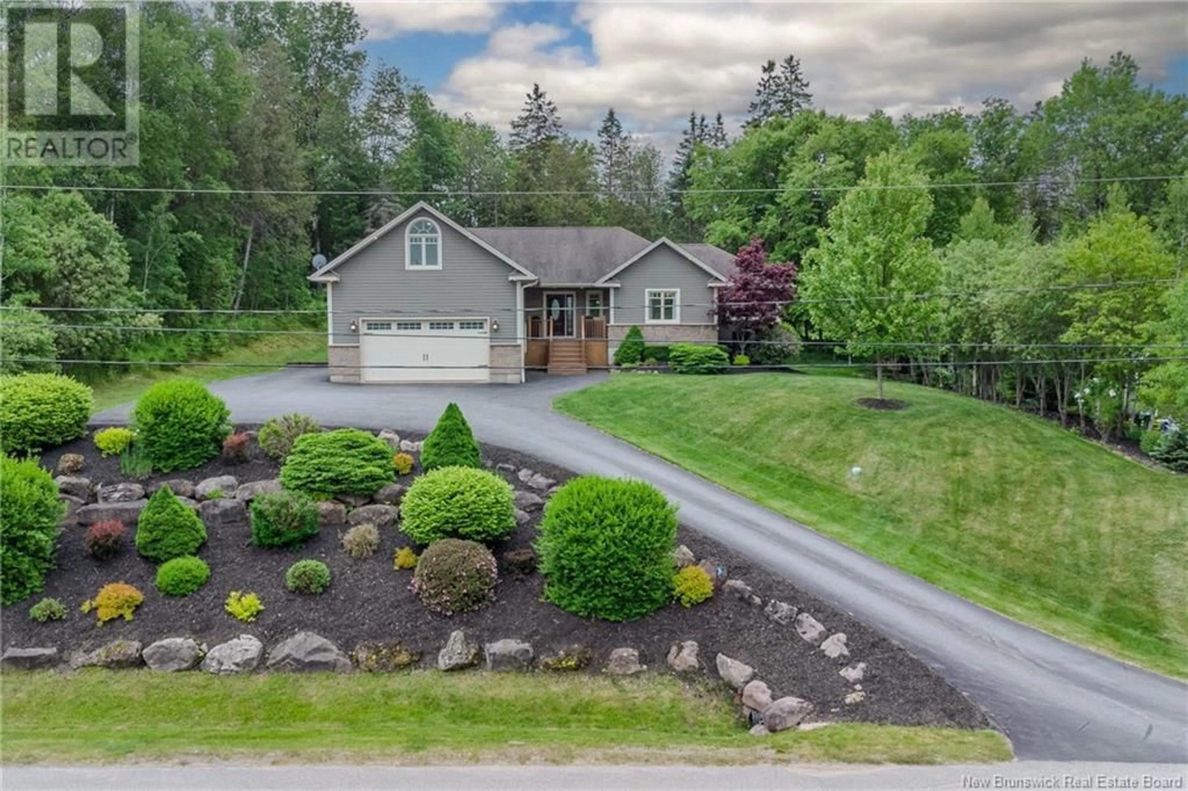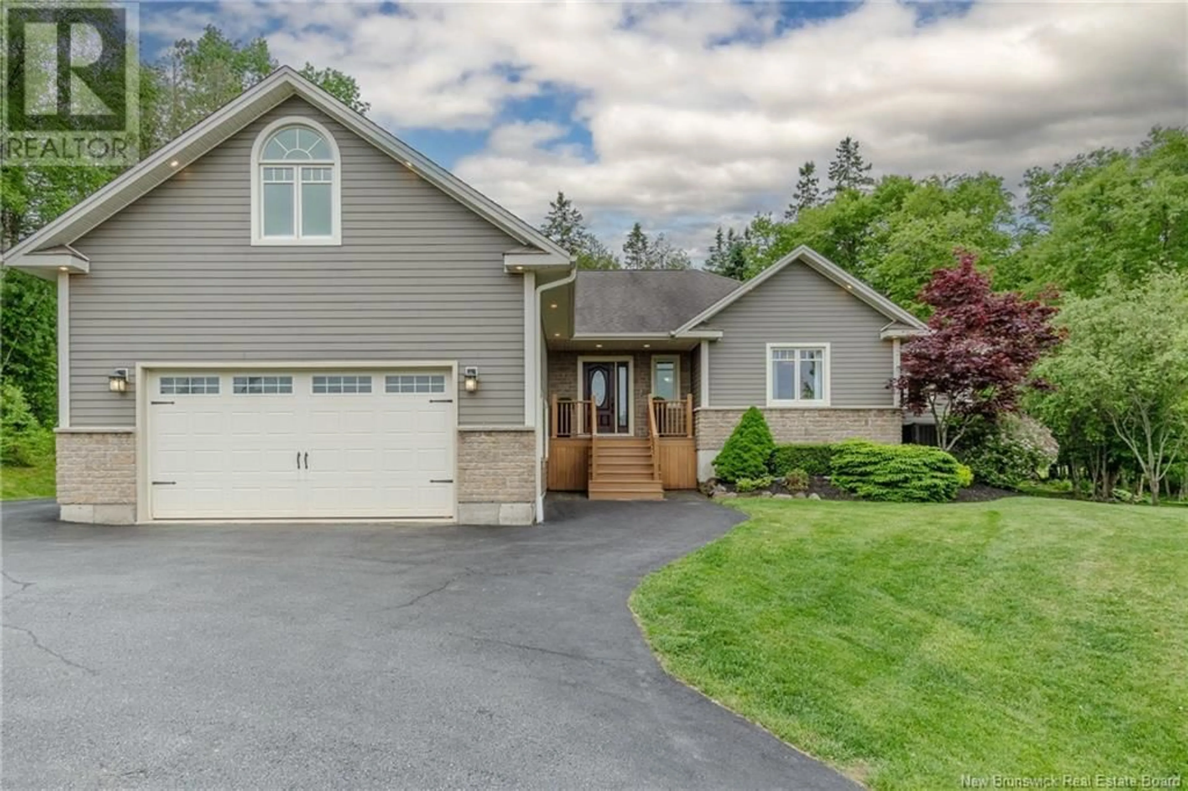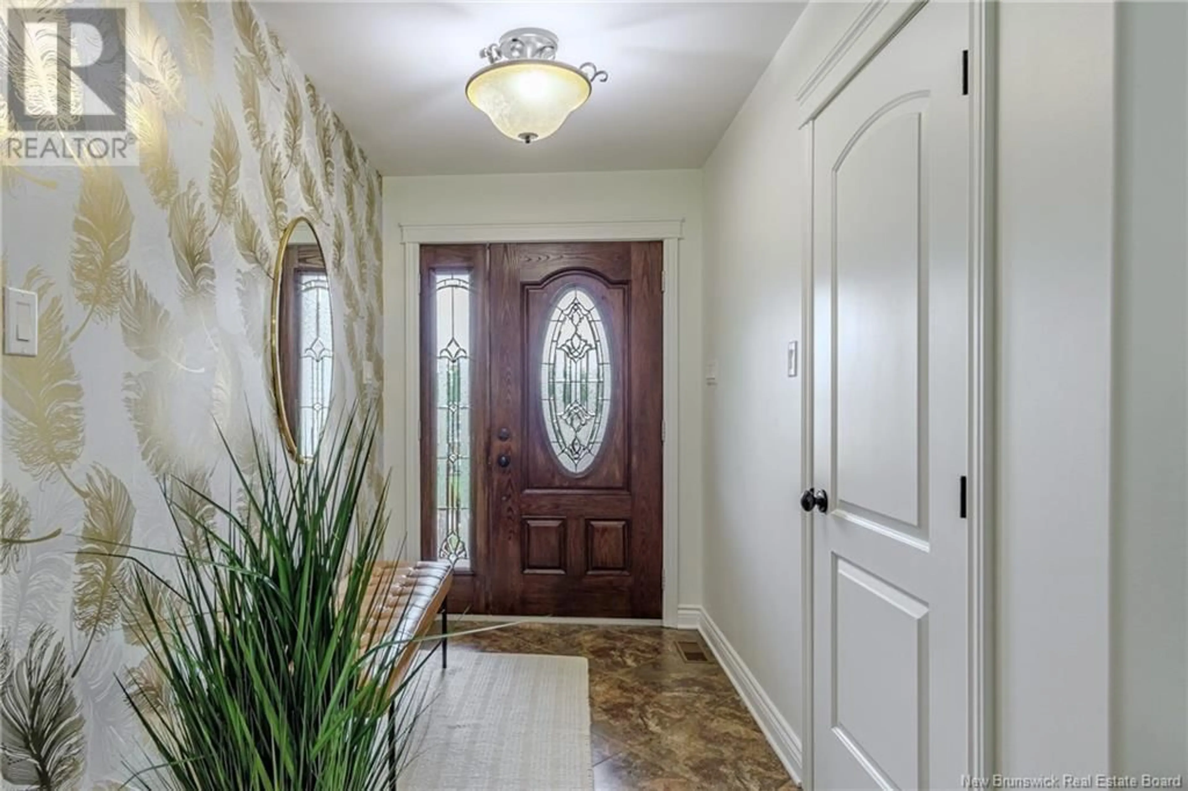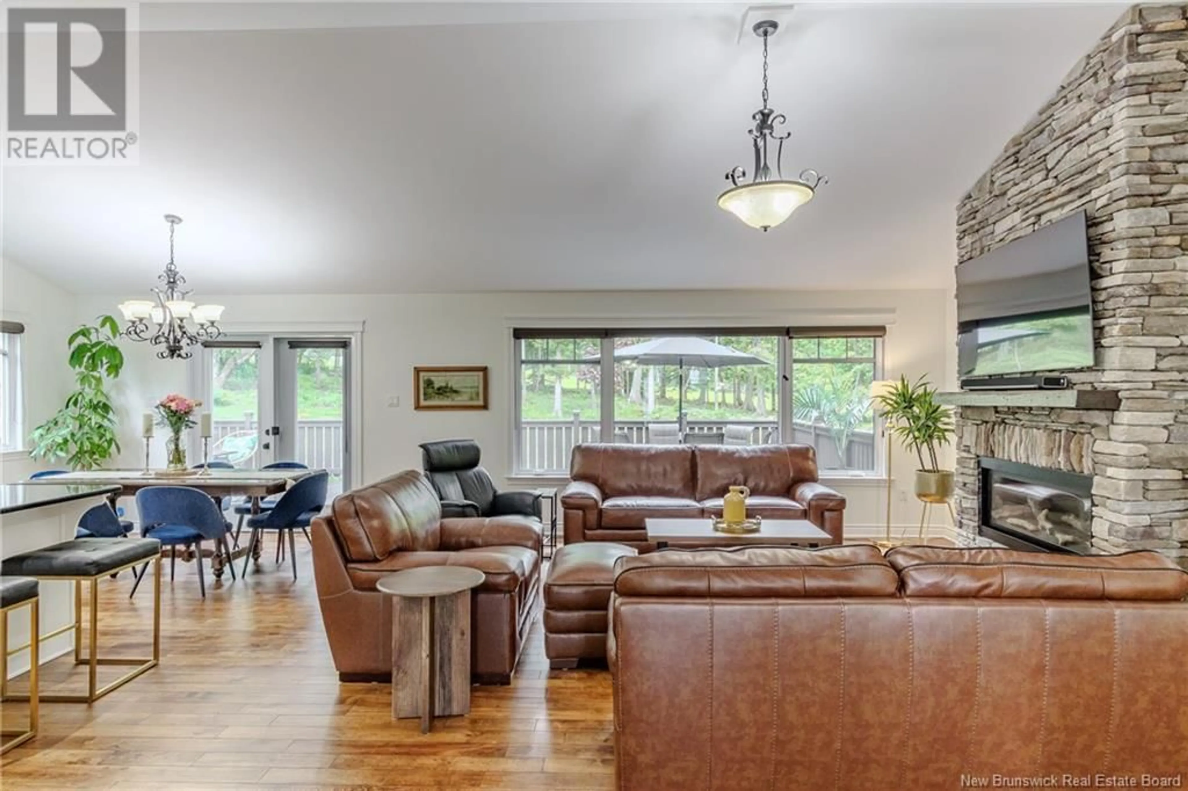26 ROBERT ROSS BOULEVARD, Hampton, New Brunswick E5N0G2
Contact us about this property
Highlights
Estimated valueThis is the price Wahi expects this property to sell for.
The calculation is powered by our Instant Home Value Estimate, which uses current market and property price trends to estimate your home’s value with a 90% accuracy rate.Not available
Price/Sqft$185/sqft
Monthly cost
Open Calculator
Description
Heres your chance to own a standout home in one of Hamptons most desirable neighbourhoods, perfectly set on the 12th green and framed by brilliant fall colours.This executive ranch bungalow offers timeless design and a warm, welcoming feel- perfect for professional couples, young families, or anyone who loves the beauty of the season. Pride of ownership shines throughout, from the inviting entry to the open main living area with 10-ft vaulted ceilings and a dramatic stone fireplace-the perfect place to gather on crisp evenings.The kitchen features granite counters, white cabinetry, and a central island ready for autumn meals and cozy conversations.Three bedrooms share a stylish main bath with in-floor heating, while the primary suite includes a tray ceiling and generous closet space.Off the kitchen, a mudroom with laundry and powder room leads to an oversized garage with epoxy floors, soaring ceilings, and a finished loft for a studio, gym, or creative space.The bright lower level includes a spacious family room ideal for fall movie marathons, two flex rooms, a custom-tiled full bath, and a practical mudroom with walk-up access to the garage. Outside, savour the season from the 27×13 back deck or side deck, overlooking the 12th green with stunning autumn views Apple picking, pumpkin patches, and colourful hiking trails are minutes away, adding to the cozy small-town charm of Hampton. All within walking distance to the new Summit Centre-a vibrant hub for health and wellness. (id:39198)
Property Details
Interior
Features
Main level Floor
Foyer
5'6'' x 8'10''Bedroom
11'5'' x 12'3''Bedroom
11'3'' x 12'7''3pc Bathroom
8'5'' x 8'11''Property History
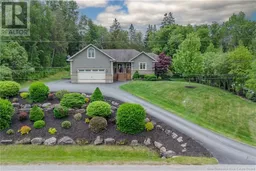 50
50
