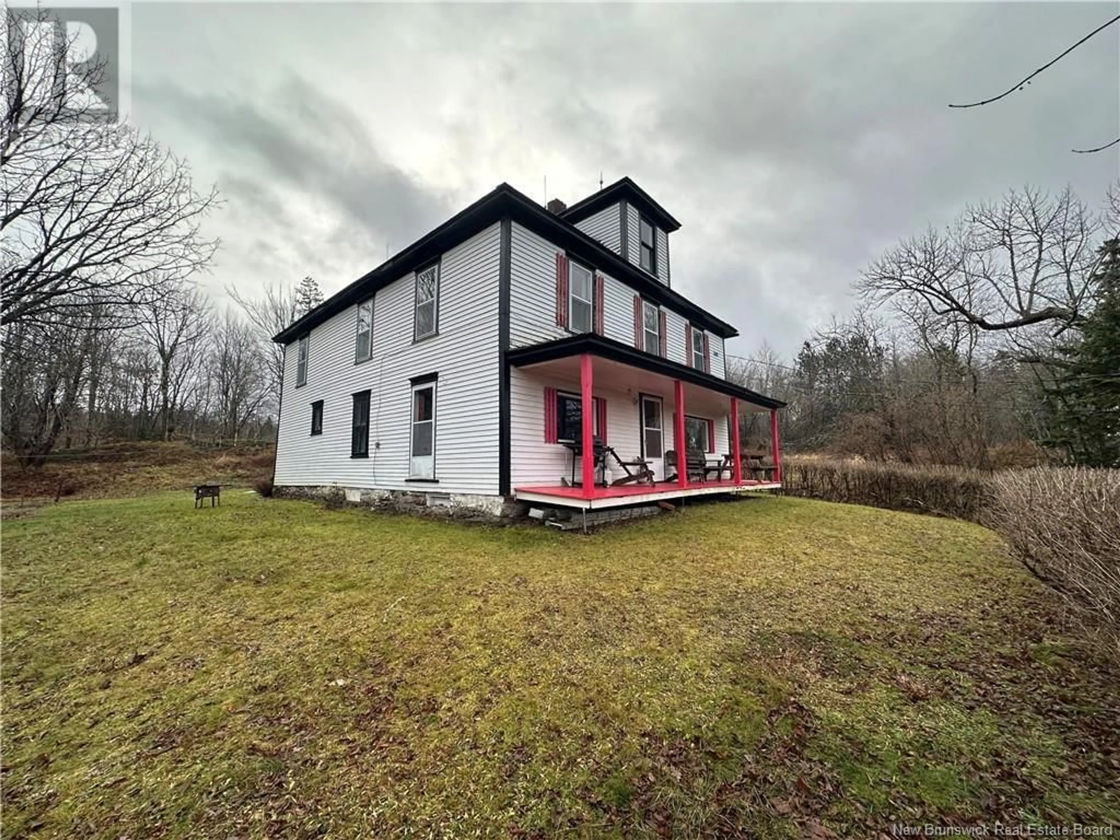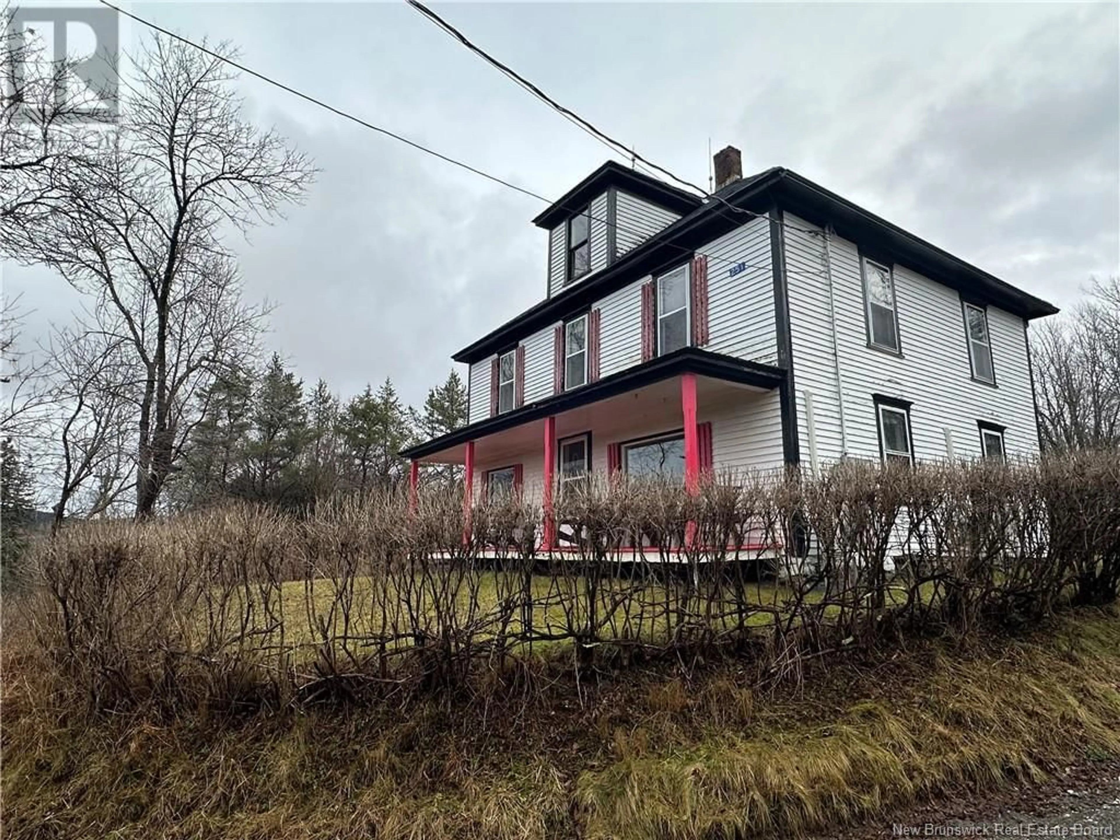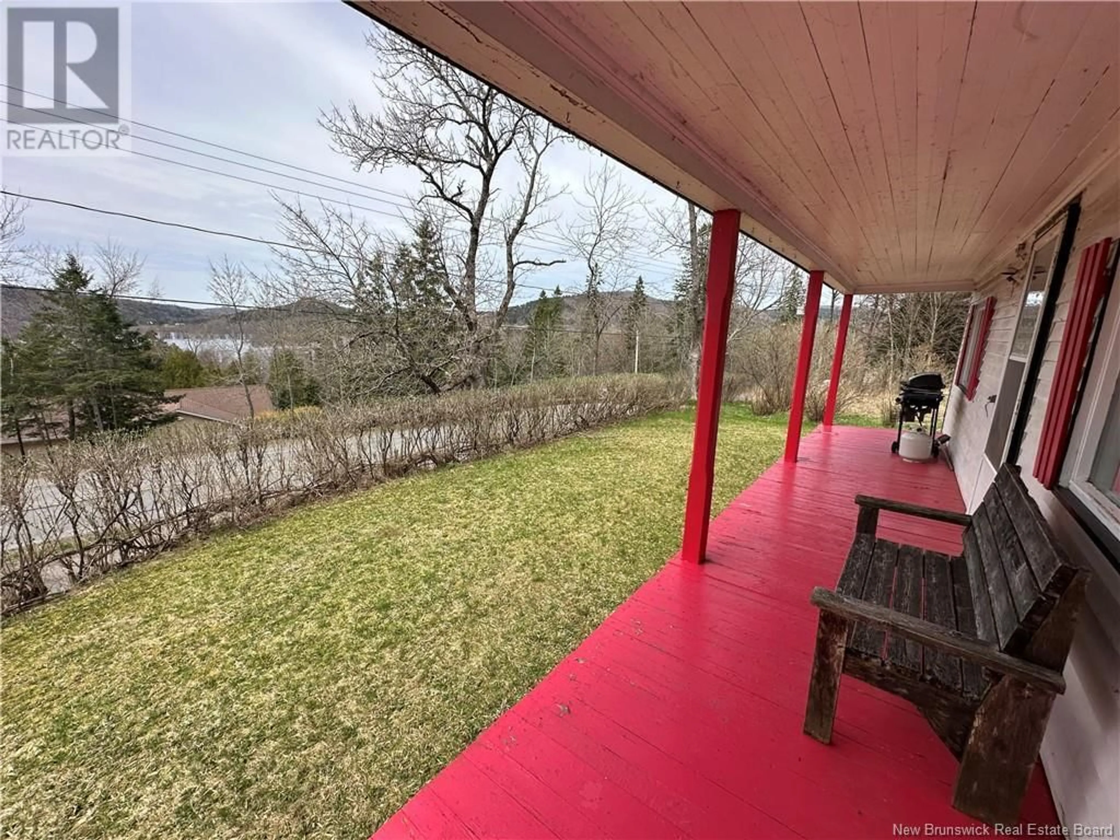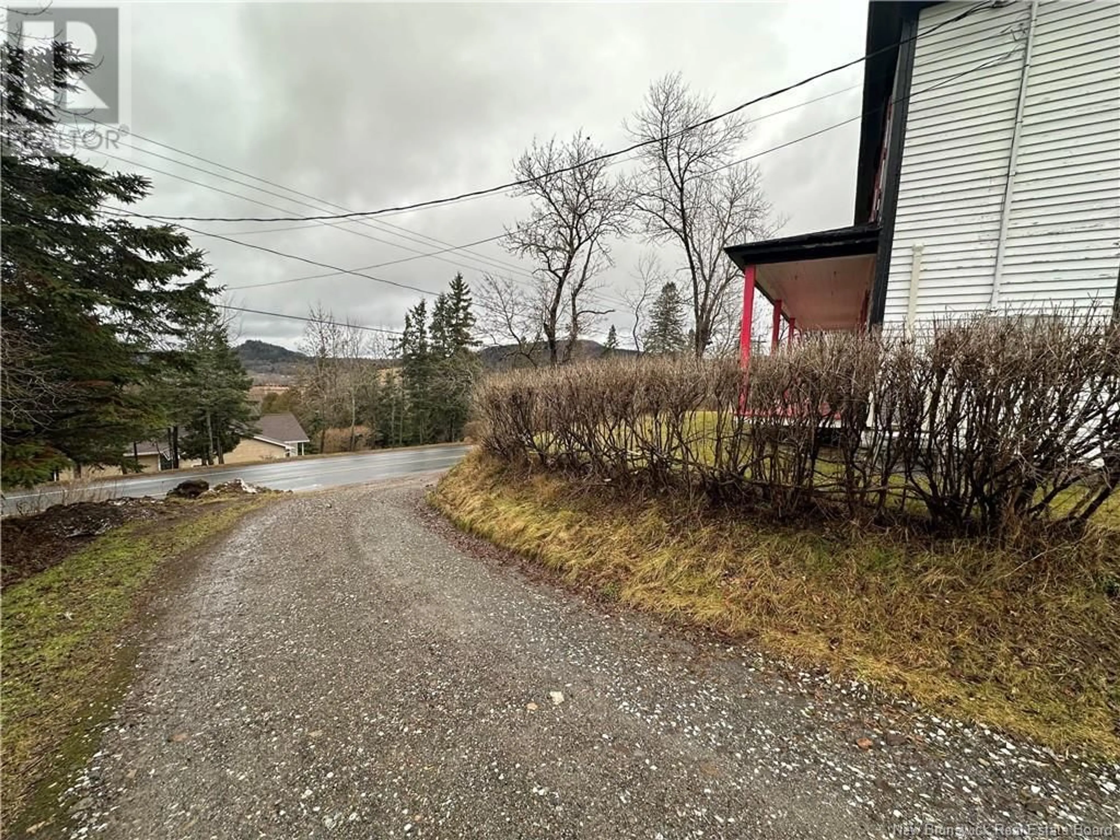251 KENNEBECASIS RIVER ROAD, Hampton, New Brunswick E5N6L1
Contact us about this property
Highlights
Estimated ValueThis is the price Wahi expects this property to sell for.
The calculation is powered by our Instant Home Value Estimate, which uses current market and property price trends to estimate your home’s value with a 90% accuracy rate.Not available
Price/Sqft$47/sqft
Est. Mortgage$687/mo
Tax Amount ()$1,275/yr
Days On Market2 days
Description
Step into the past & unlock the future of this hidden gem. Set on 0.86 acres in the heart of Hampton, this big old family home is brimming with history, character, & untapped potential. With its wooden siding, covered front porch, & striking widow's peak perched on the attic level, it's the kind of house that sparks curiosity & imagination. The storybook charm of its rural setting, surrounded by rolling farmland, country markets, & a close-knit community, makes this property as special as the town it's nestled in. Inside, you'll find 5 bedrooms, 2 bathrooms, & countless reminders of the life once lived here - every corner holds a piece of its past, as all remaining contents will remain. With some creativity & care, this stately property could be restored to its former glory, making it not only a beautiful family home but a smart investment. In a town where deep roots and rural charm reign supreme, this is your chance to create something truly remarkable. Whether you're a lover of old-world architecture, a seasoned renovator, or someone with a dream, this is the canvas you've been searching for. Imagine the possibilities - because this isn't just a home, it's the beginning of your next chapter. **Please note - as shown in last, driveway of home is part of a right-of-way of neighbouring lot. HOUSE IS BEING SOLD AS IS, WHERE IS. NOTHING WILL BE REMOVED OR CLEANED** (id:39198)
Property Details
Interior
Features
Second level Floor
Bedroom
10' x 13'6''4pc Bathroom
7'6'' x 13'6''Bedroom
11'5'' x 13'Bedroom
11'5'' x 13'2''Property History
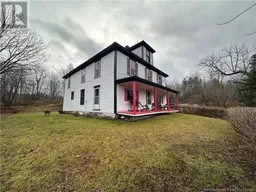 38
38
