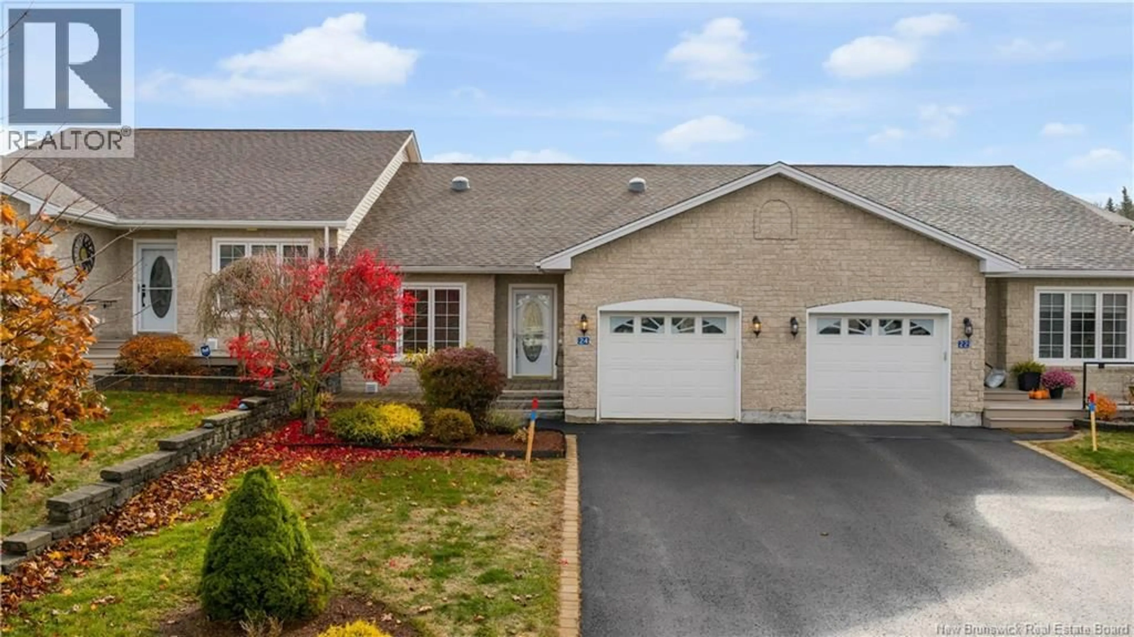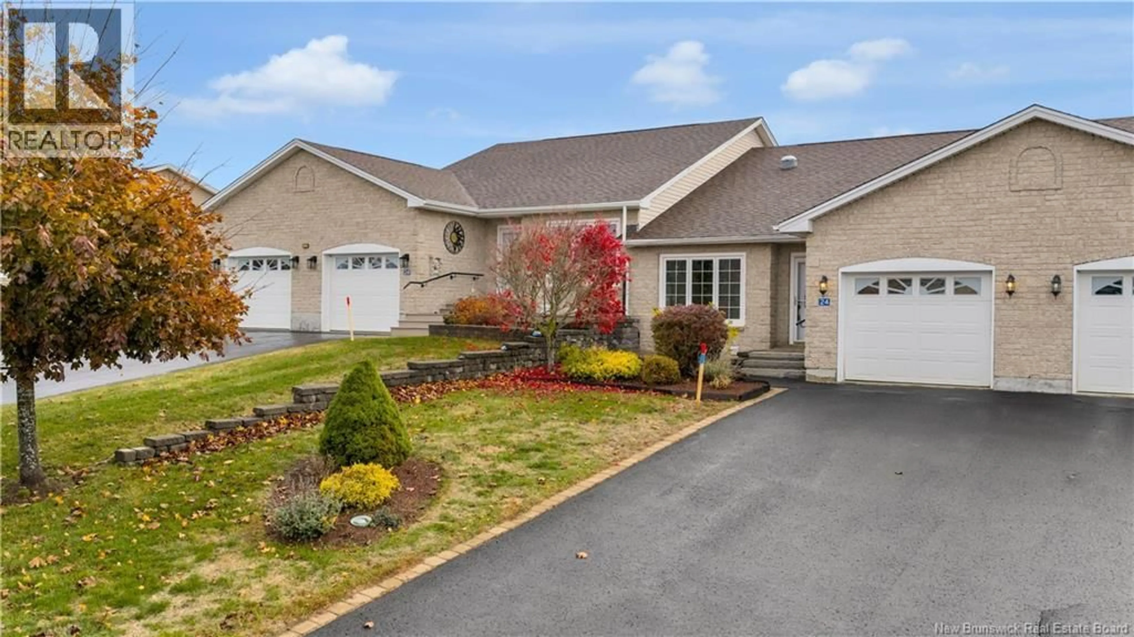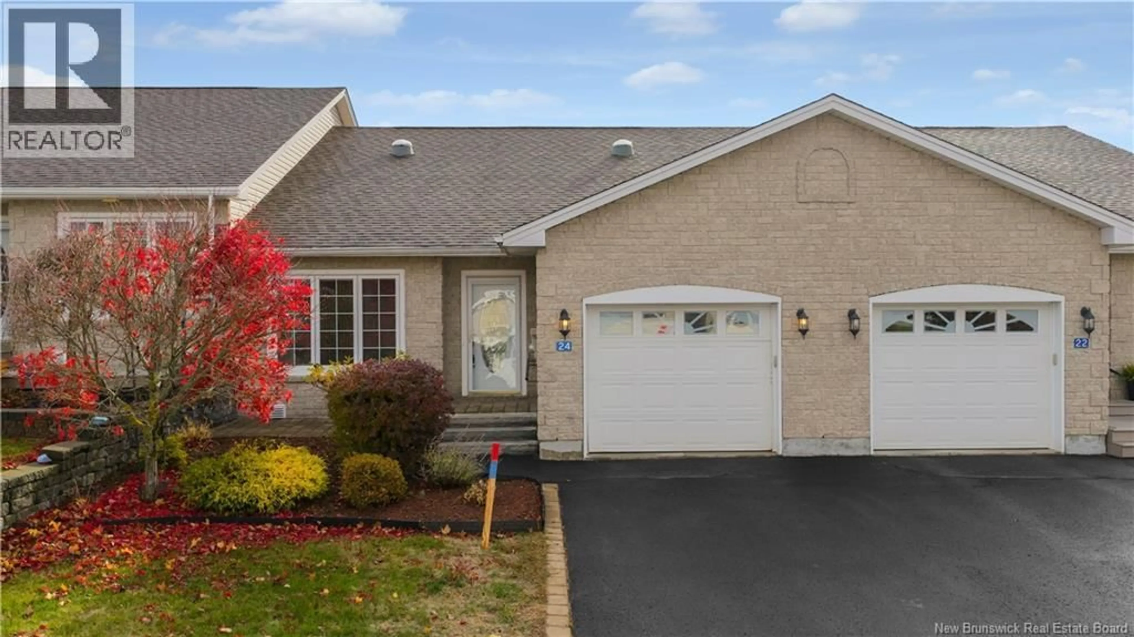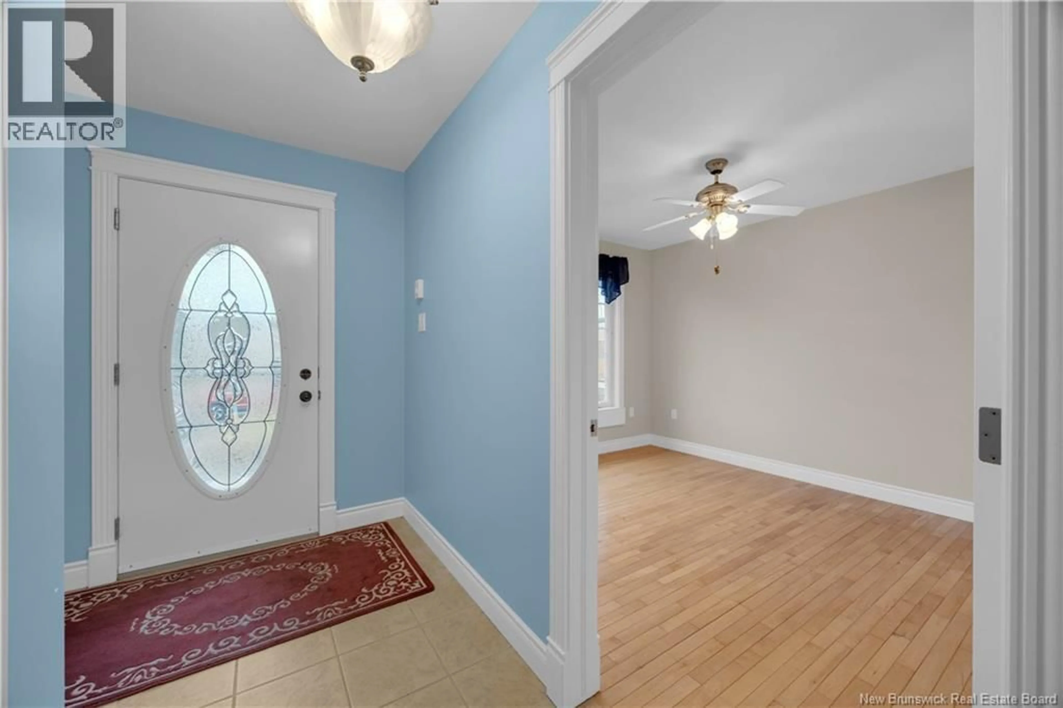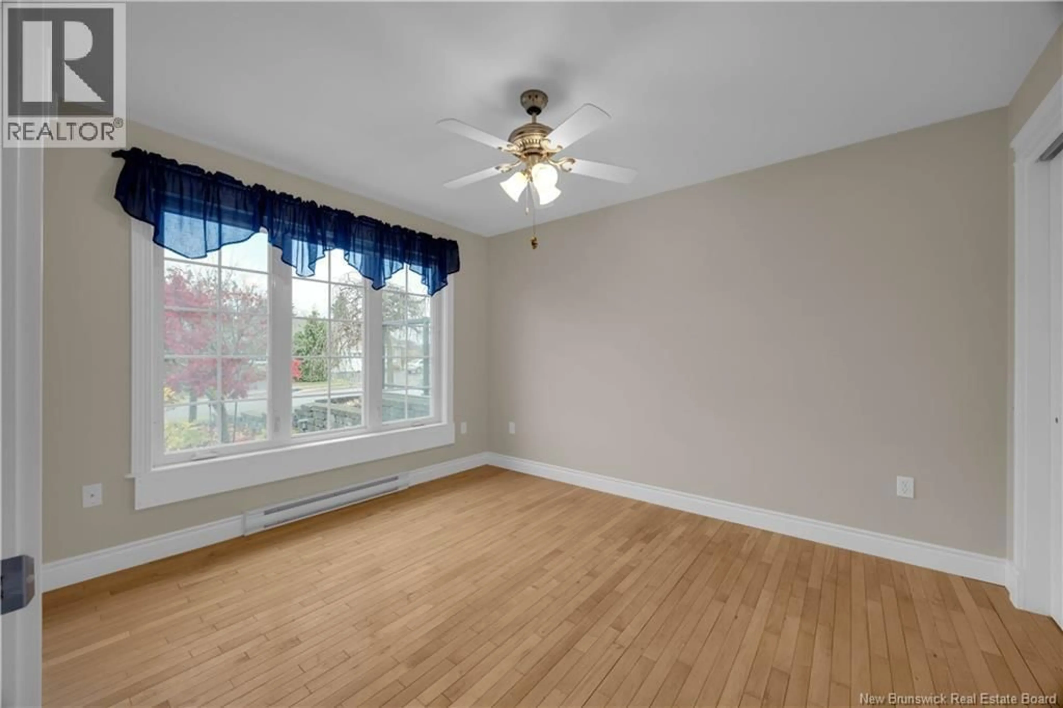24 MAPLEVIEW DRIVE, Hampton, New Brunswick E5N0B5
Contact us about this property
Highlights
Estimated valueThis is the price Wahi expects this property to sell for.
The calculation is powered by our Instant Home Value Estimate, which uses current market and property price trends to estimate your home’s value with a 90% accuracy rate.Not available
Price/Sqft$142/sqft
Monthly cost
Open Calculator
Description
Welcome to this well maintained garden home located in the heart of Hampton, close to all amenities, and walking trails. This spacious home offers comfortable, accessible, single level living with quality finishes throughout. The main level features a bright, open concept layout with a kitchen showcasing beautiful maple cabinets and plenty of workspace, flowing seamlessly into the dining and living areas perfect for entertaining or everyday living. The primary bedroom suite includes a walk in closet and an ensuite with a modern low profile shower entry for ease of accessibility. A second bedroom, 4 piece bathroom, and main floor laundry with mudroom access complete this level. Enjoy the warmth of hardwood and the durability of ceramic flooring throughout the main floor. The fully finished lower level expands your living space with a large family room, a dedicated office, a workshop area, a 3 piece bathroom, and ample storage. An attached single car garage provides added convenience for those cold winter months. This property offers the perfect blend of comfort, accessibility, functionality, and location, a wonderful opportunity to enjoy low maintenance living in one of Hamptons most desirable communities. Convenient homeowner's association fee of $160 monthly covers snow removal, lawncare and water. (id:39198)
Property Details
Interior
Features
Basement Floor
Storage
7'4'' x 7'8''Workshop
11'8'' x 15'4''Office
7'6'' x 18'8''3pc Bathroom
7'8'' x 8'5''Property History
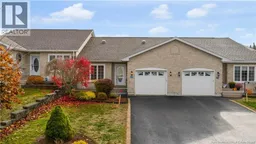 40
40
