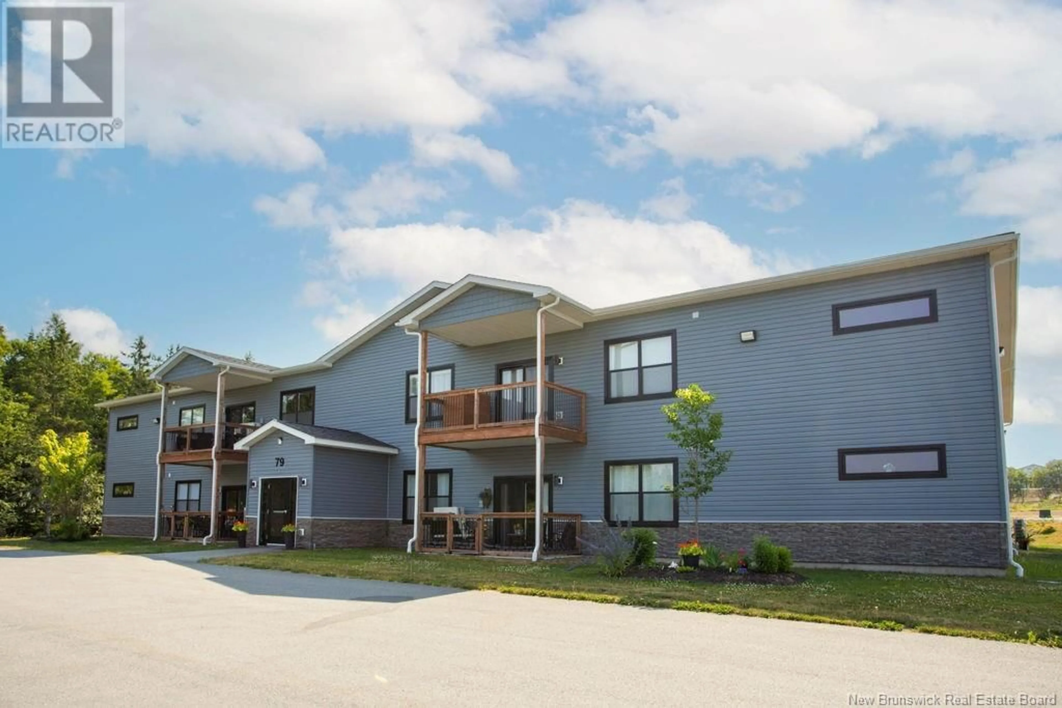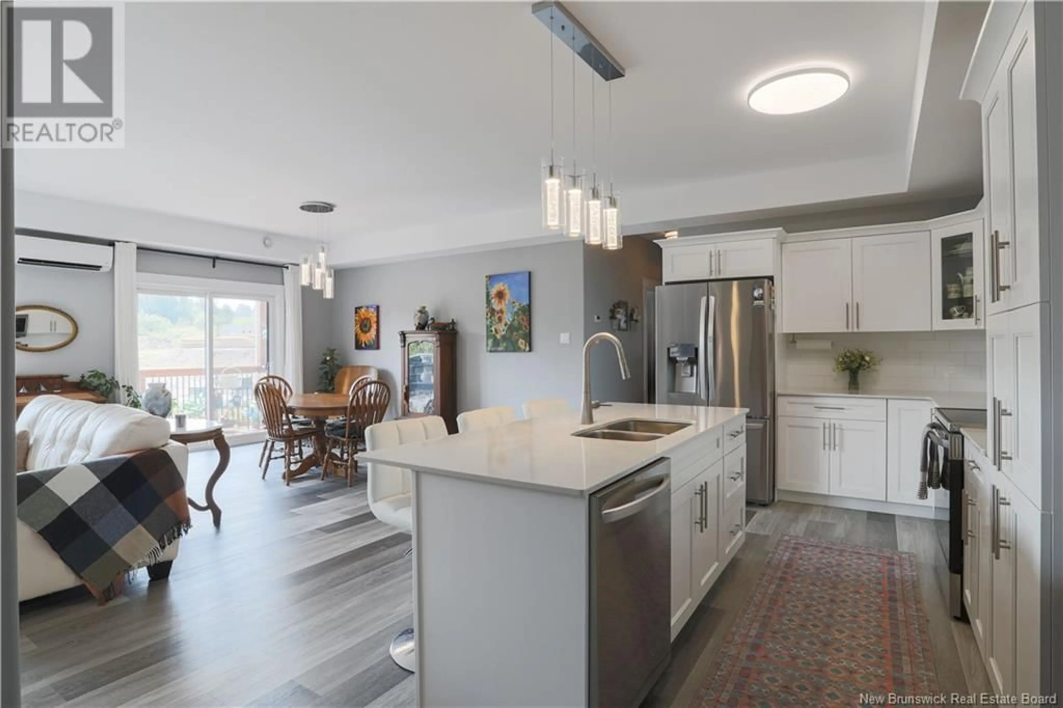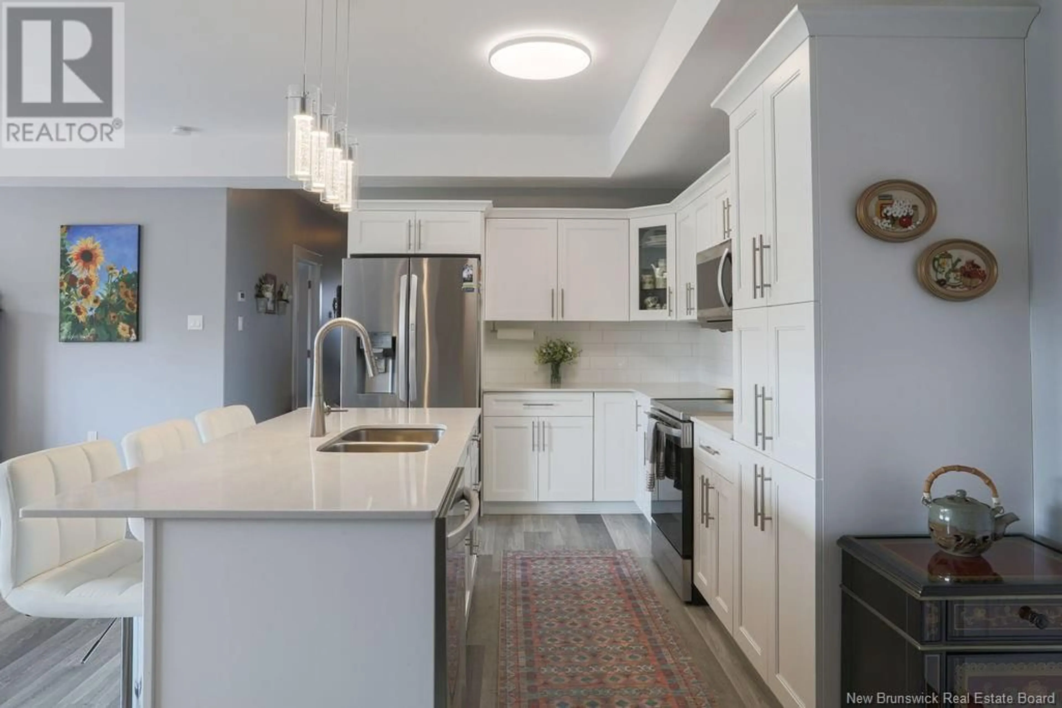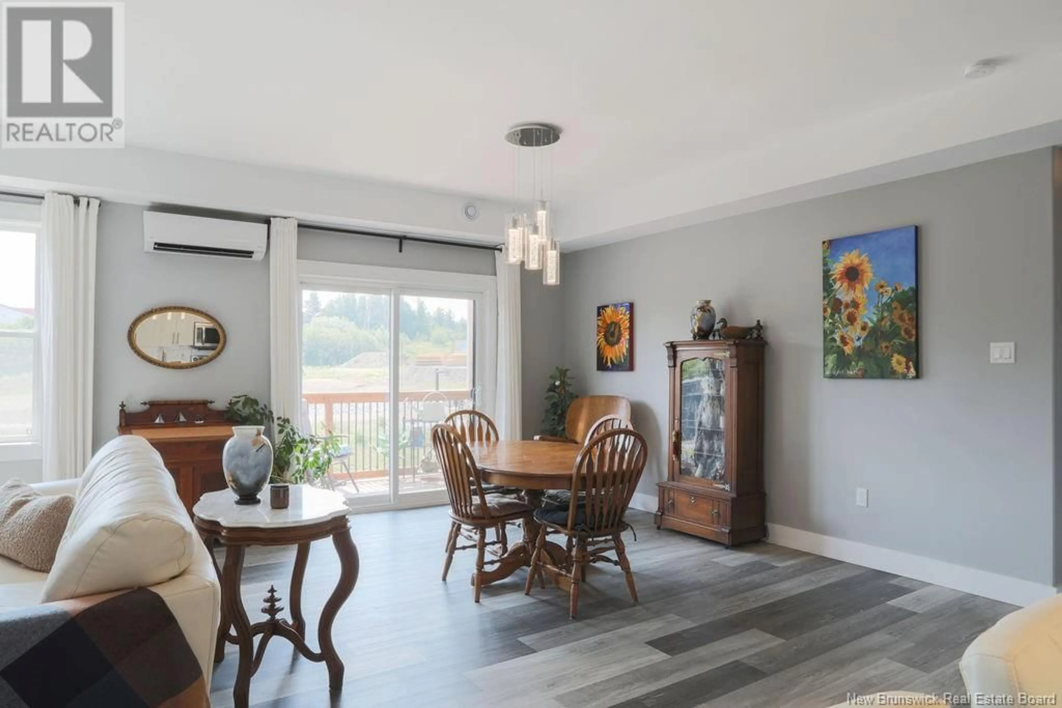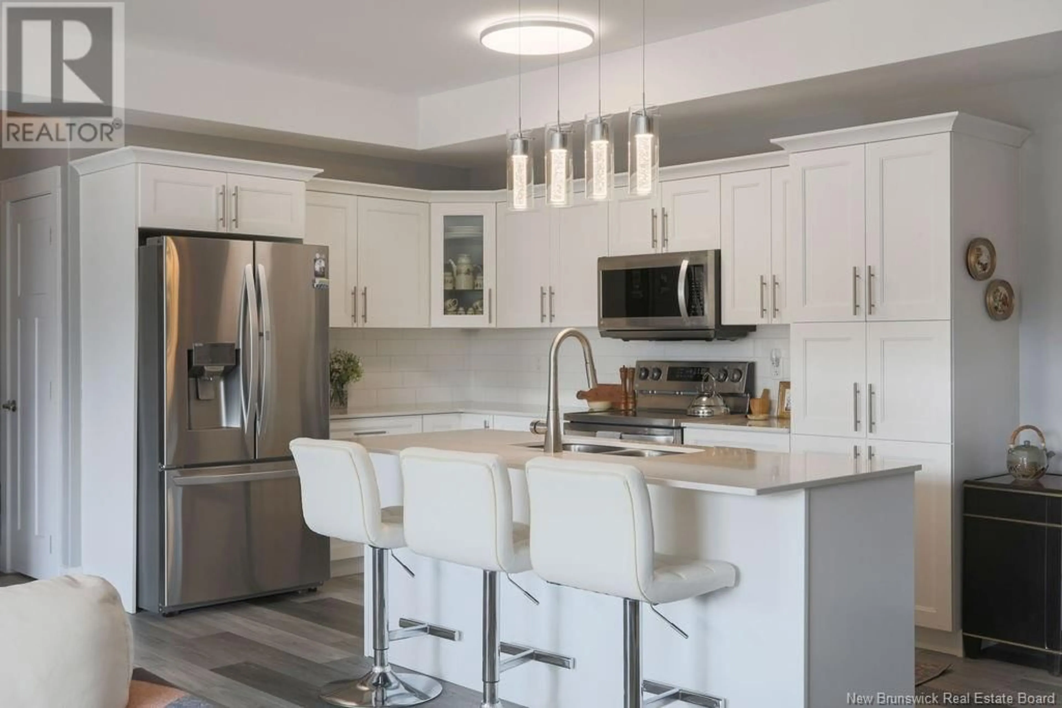206 - 79 MAPLEVIEW, Hampton, New Brunswick E5N0A6
Contact us about this property
Highlights
Estimated valueThis is the price Wahi expects this property to sell for.
The calculation is powered by our Instant Home Value Estimate, which uses current market and property price trends to estimate your home’s value with a 90% accuracy rate.Not available
Price/Sqft$220/sqft
Monthly cost
Open Calculator
Description
Tucked into a lively and well-connected condo community in the core of Hampton, this thoughtfully modern home offers 3 bedrooms and 2 full bathrooms, 9 ceilings and an airy floor plan with a low maintenance lifestyle. At the heart of this contemporary corner unit is a sleek kitchen outfitted with quartz countertops, classic white subway tile, stainless steel appliances, generous cabinetry and a spacious island with seating for 3. Flowing into the living and dining spaces, this central area of the home adapts beautifully whether you're hosting family dinners, entertaining friends or winding down in the quiet of the evening. A private balcony here extends the living space to outdoors with ease. Two ductless heat pumps deliver efficient year-round comfort, while dedicated parking adds an extra layer of convenience. All 3 bedrooms are well sized, tucked down the hallway alongside the main bathroom with laundry. The quaint town of Hampton offers a peaceful pace of life with the warmth of a tight-knit community. Residents are drawn to its walkable downtown, vibrant local businesses and scenic outdoor spaces from riverside trails to rolling farmlands. Families appreciate the nearby schools, parks and community events that bring people together year-round to celebrate through markets, art, and music in town square. Whether its paddling on the river or sipping coffee at a local café, Hampton offers a lifestyle that feels grounded, genuine and connected to both nature and community. (id:39198)
Property Details
Interior
Features
Main level Floor
4pc Bathroom
Bedroom
9'1'' x 11'5''Bedroom
13'2'' x 10'3''3pc Ensuite bath
Condo Details
Inclusions
Property History
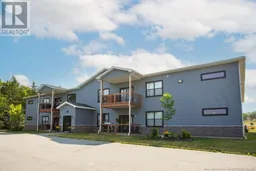 44
44
