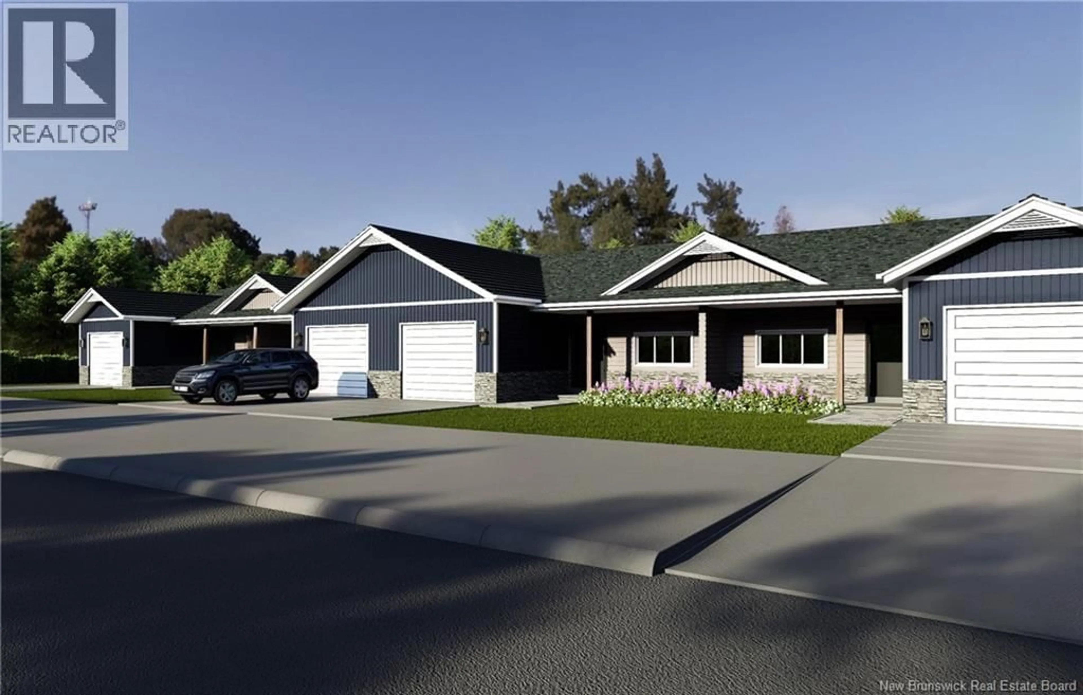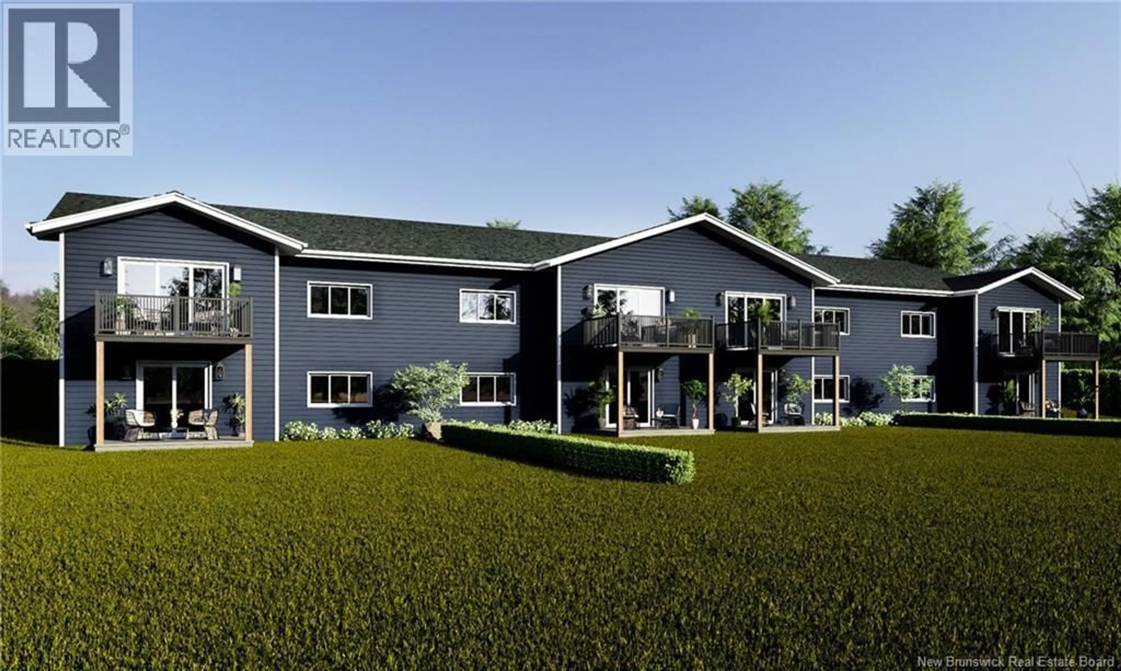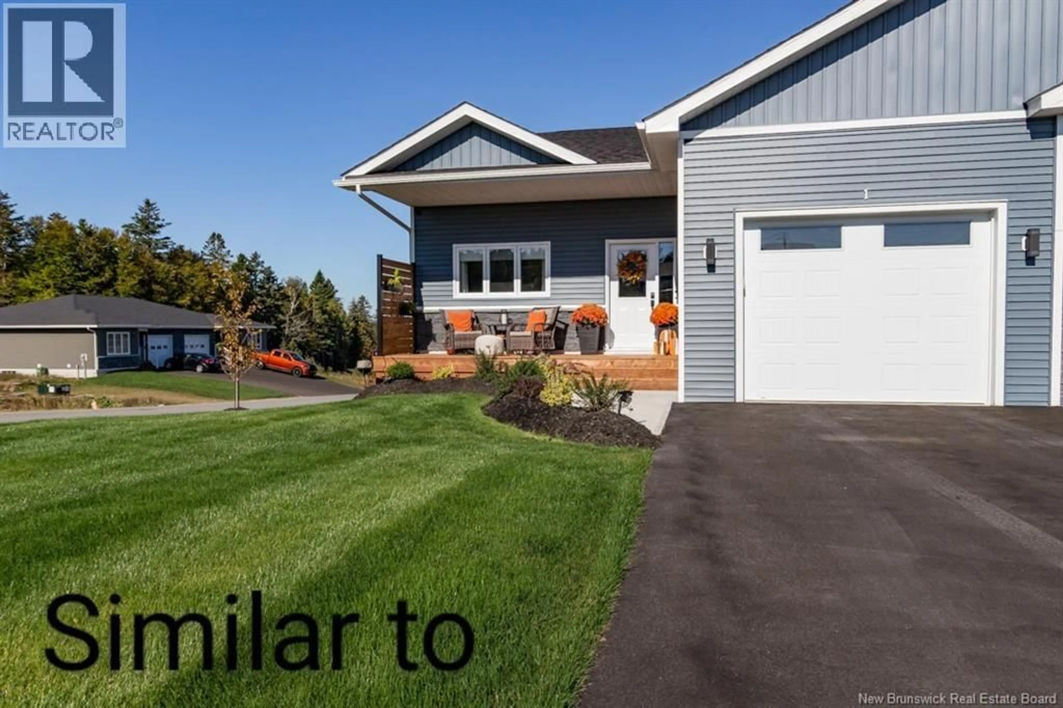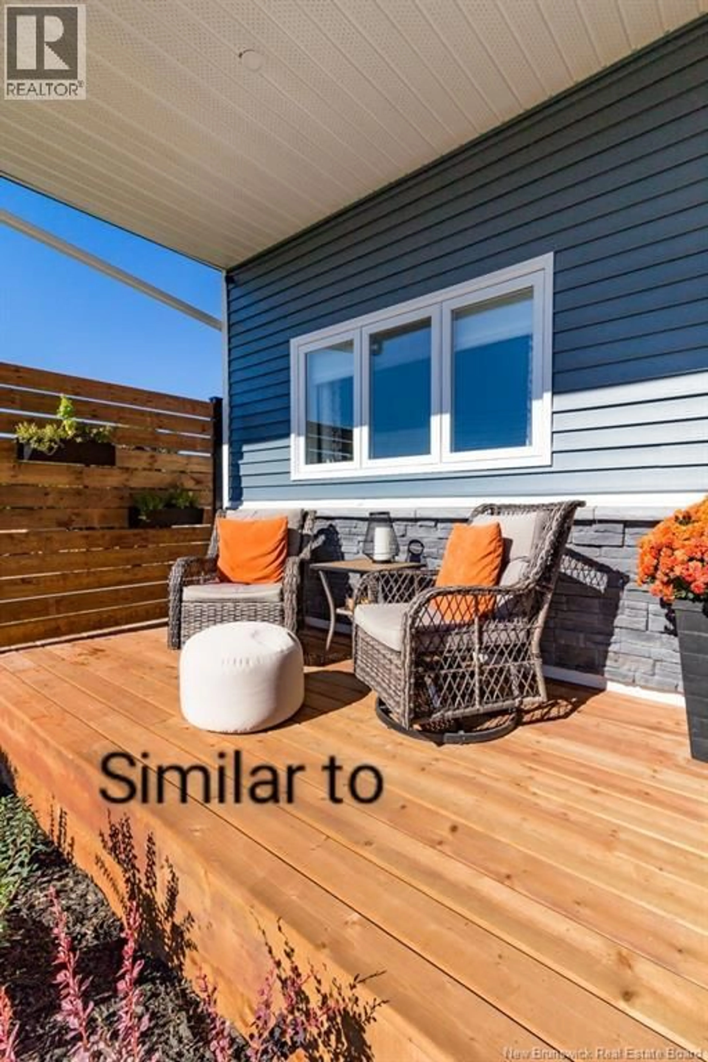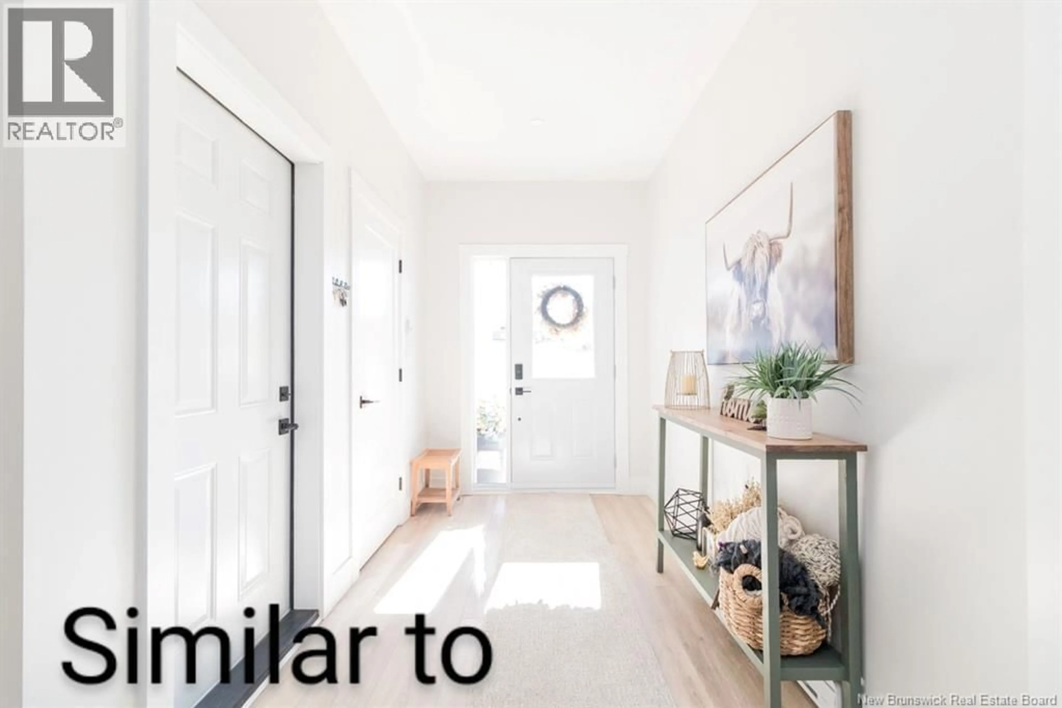17 WHITE PINE COURT, Hampton, New Brunswick E5N0B5
Contact us about this property
Highlights
Estimated valueThis is the price Wahi expects this property to sell for.
The calculation is powered by our Instant Home Value Estimate, which uses current market and property price trends to estimate your home’s value with a 90% accuracy rate.Not available
Price/Sqft$376/sqft
Monthly cost
Open Calculator
Description
Welcome to White Pines, where thoughtful design meets modern comfort. These garden homes pair quality craftsmanship with everyday convenience. Offering main-floor living surrounded by nature trails, golf, and local markets. With two spacious bedrooms and two full baths on the main level, vaulted ceilings, and an open layout, each space feels bright and inviting. Step outside to a beautiful, oversized back deck, the perfect spot to soak up the sunset or enjoy a quiet morning coffee. The lower level with 9-foot ceilings and a walk-out offers endless potential to make it your own. Built with efficiency and durability in mind, from ICF foundations to sound-proof partition walls, every detail speaks to lasting value. Snow removal, lawn care, and an 8-year warranty mean peace of mind, so you can spend more time enjoying the community and less time on upkeep. (id:39198)
Property Details
Interior
Features
Main level Floor
Bath (# pieces 1-6)
7'7'' x 8'7''Ensuite
5'8'' x 8'11''Kitchen
13'5'' x 16'7''Bedroom
11'0'' x 14'4''Property History
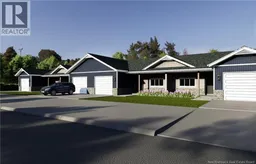 18
18
