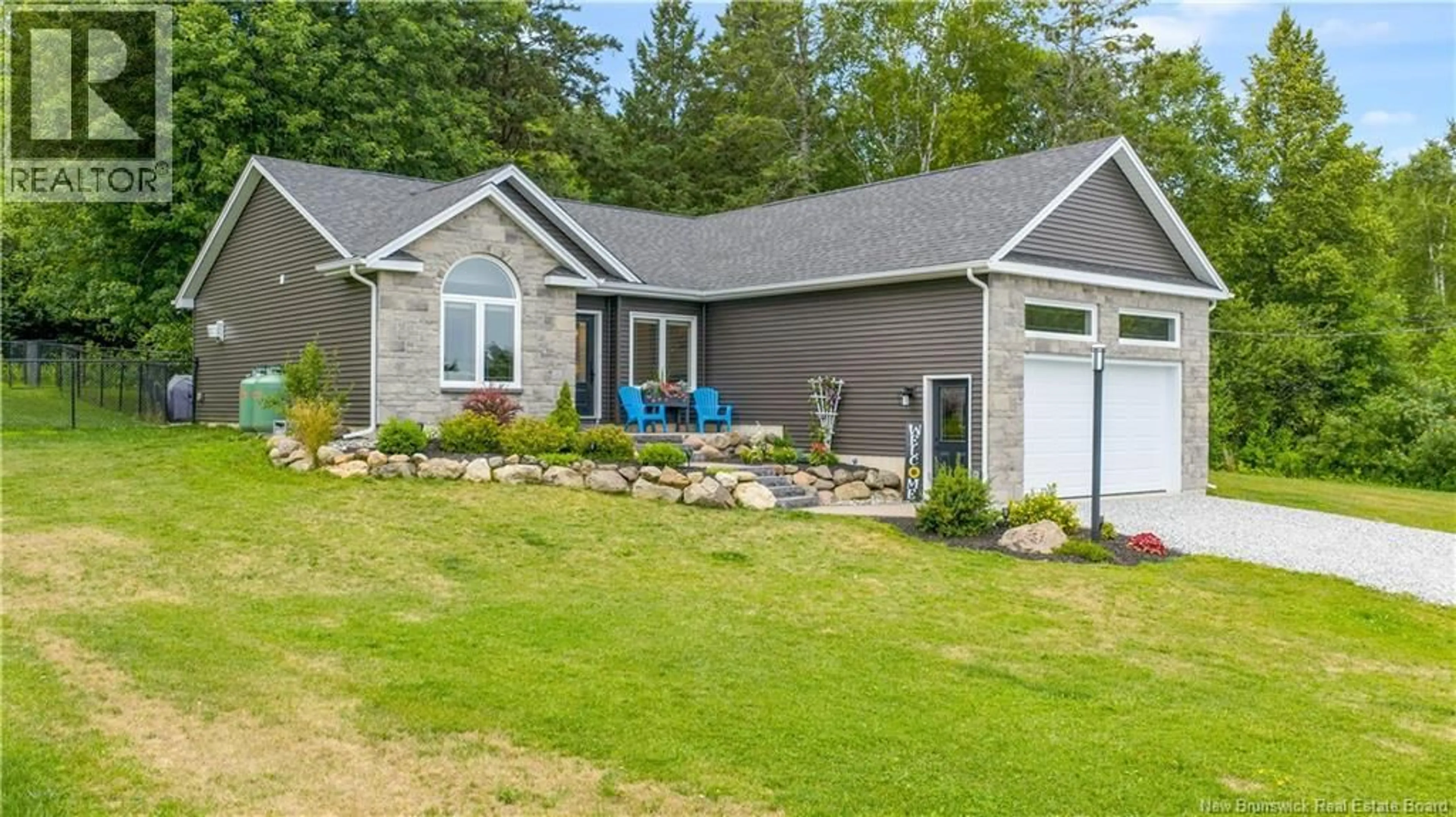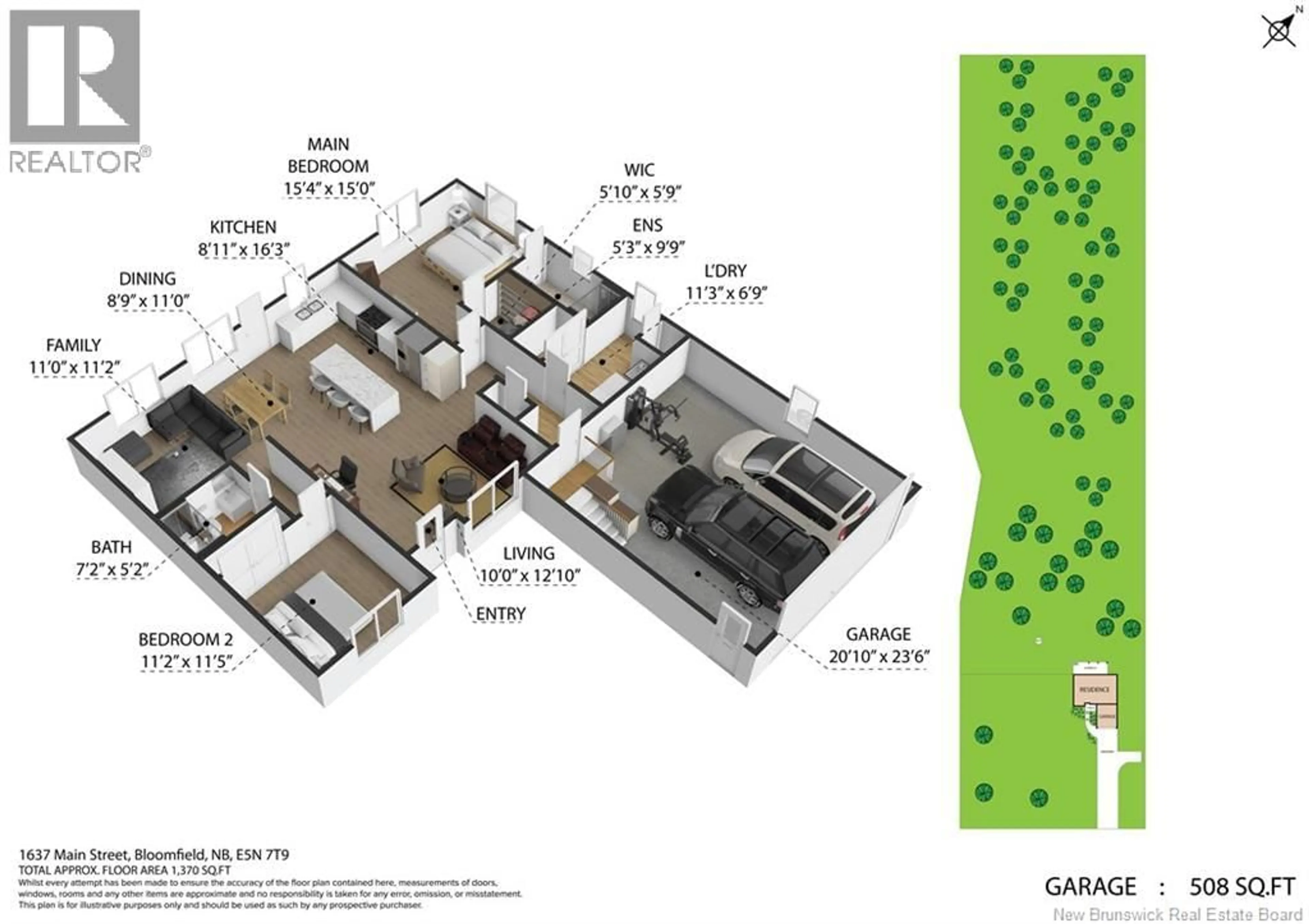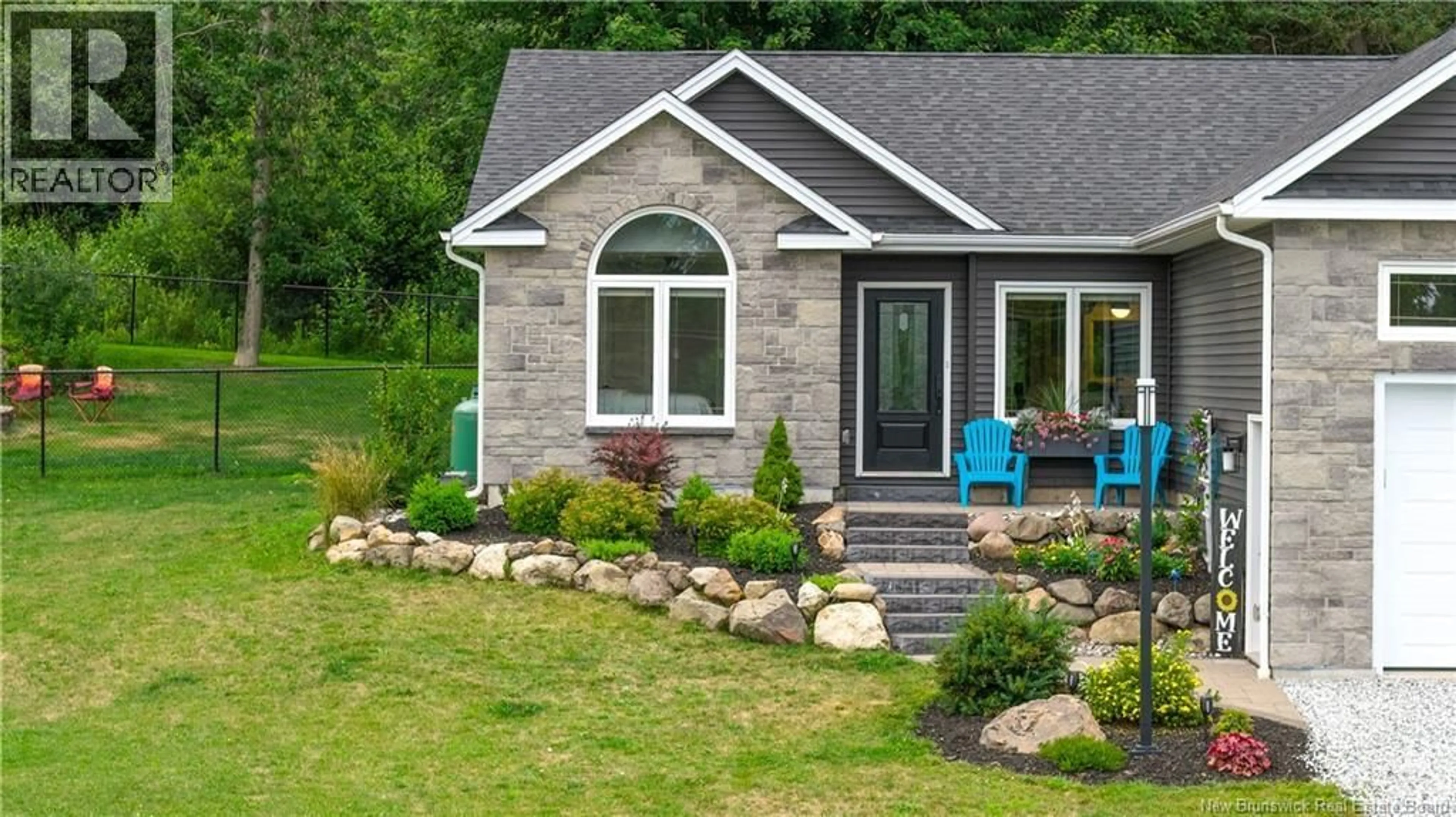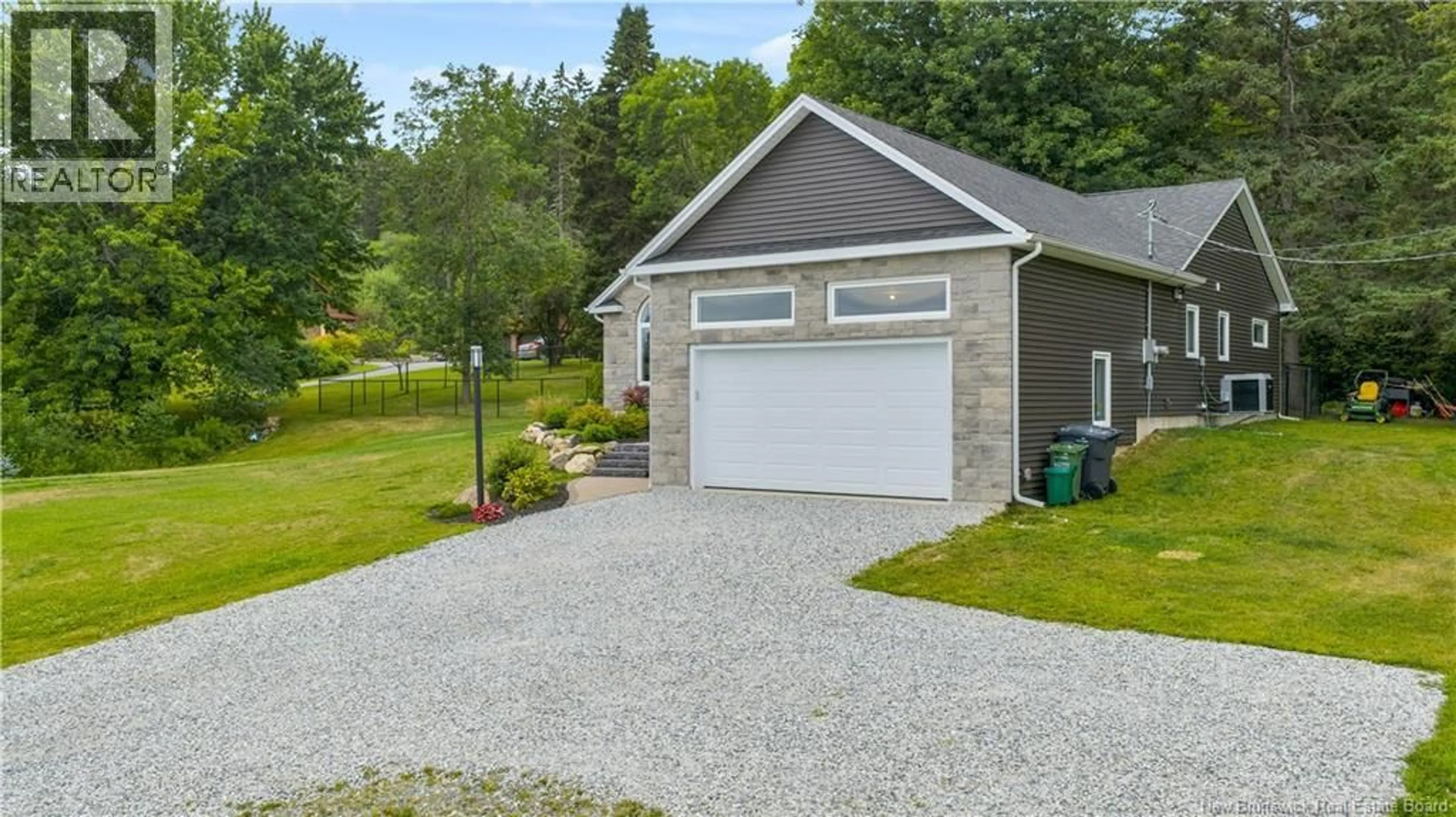1637 MAIN STREET, Hampton, New Brunswick E5N6H2
Contact us about this property
Highlights
Estimated valueThis is the price Wahi expects this property to sell for.
The calculation is powered by our Instant Home Value Estimate, which uses current market and property price trends to estimate your home’s value with a 90% accuracy rate.Not available
Price/Sqft$470/sqft
Monthly cost
Open Calculator
Description
Easy one Level Living in new 3 year old Home on 3 Acres in Hampton with an awesome view of the Kennebecasis River Valley. It does not get much better then this Home. Home has a great fenced in yard with 2 separate fenced in areas for your Children & Dogs. This Home is a very nice open concept with the living room flowing into the kitchen with cathedral ceilings flowing along and crown mouldings on the top of the cabinets, roll outs in the pantry, Quartz countertops & a lovely ceramic back splash above the countertops. Off the kitchen we have a deck area to enjoy your special back yard. The deck has a roof over it. From the kitchen you enter the dining area which then flows into the Family/Den which is accented with a beautiful propane Fireplace to relax at. To the left of the Family room we have a hallway that takes us to the main bathroom & then on to the second bedroom. Between the kitchen & living room we enter the hallway that takes us to the Primary bedroom with ensuite & walk in closet. When we go down the spacius hallway to the right we have the Utility/laundry room & the attached Garage. This Home comes with many great features like glass doors on the showers, infloor heat in both bathrooms, central air & heat, generator panel for any power outages & a island with bartop in the kitchen. We are only about 25 to 30 minutes from Saint John & Sussex. There are many activities to do, swim, golf, fish, Curl, boat, hunting is minutes away or relax & enjoy the views. (id:39198)
Property Details
Interior
Features
Main level Floor
Utility room
6'9'' x 11'4''Other
5'10'' x 5'10''Primary Bedroom
11'10'' x 15'4''Bedroom
11'2'' x 11'5''Property History
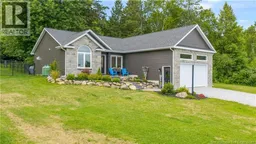 50
50
