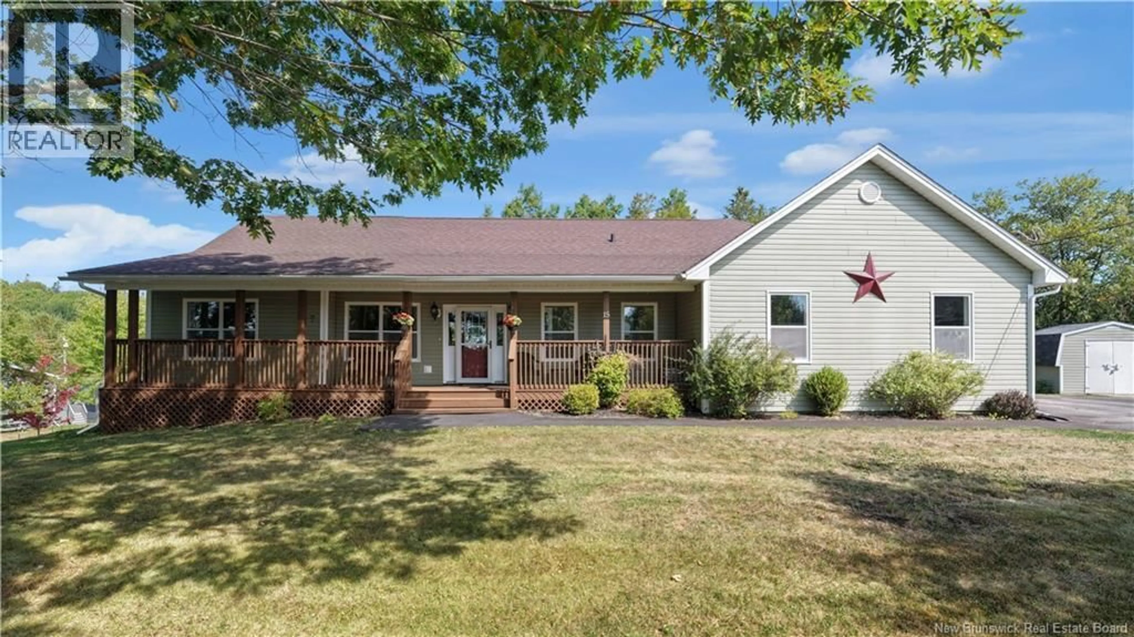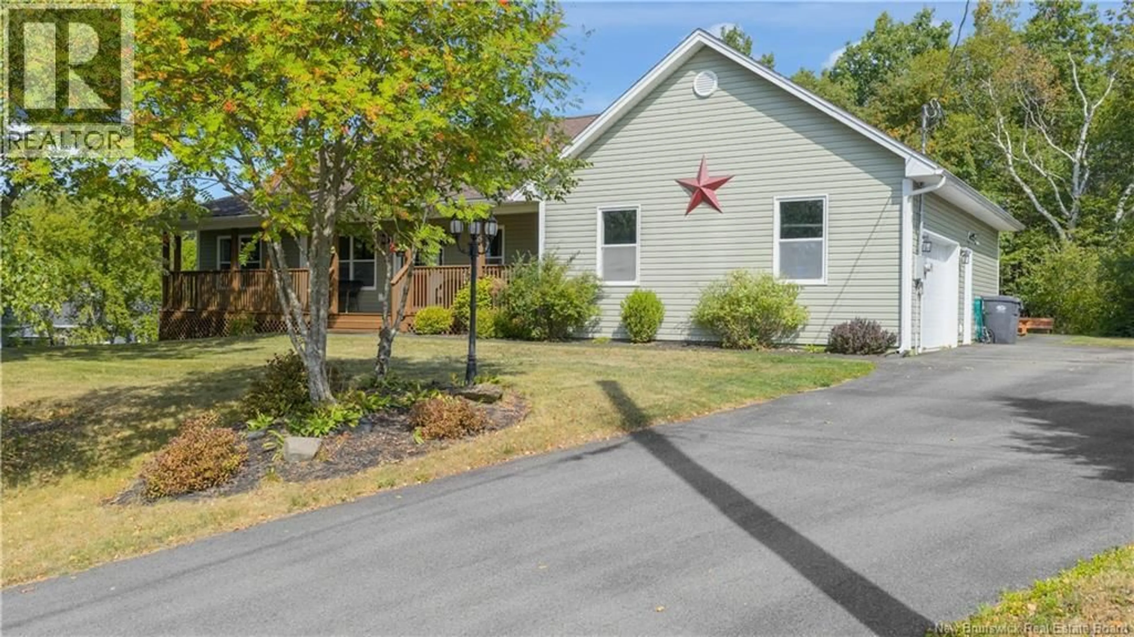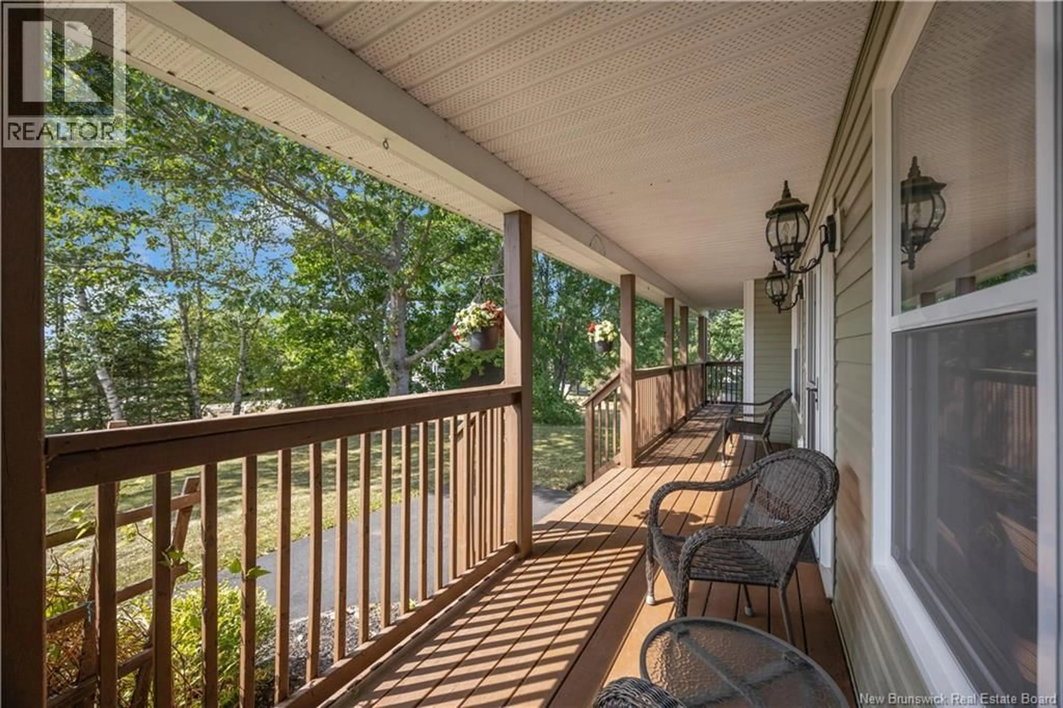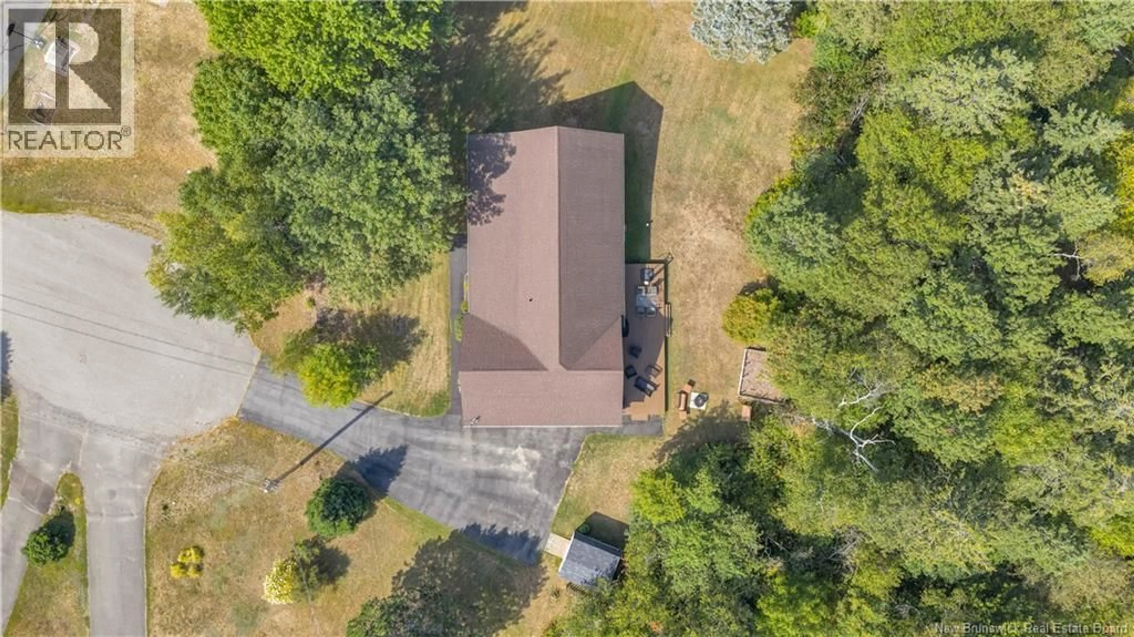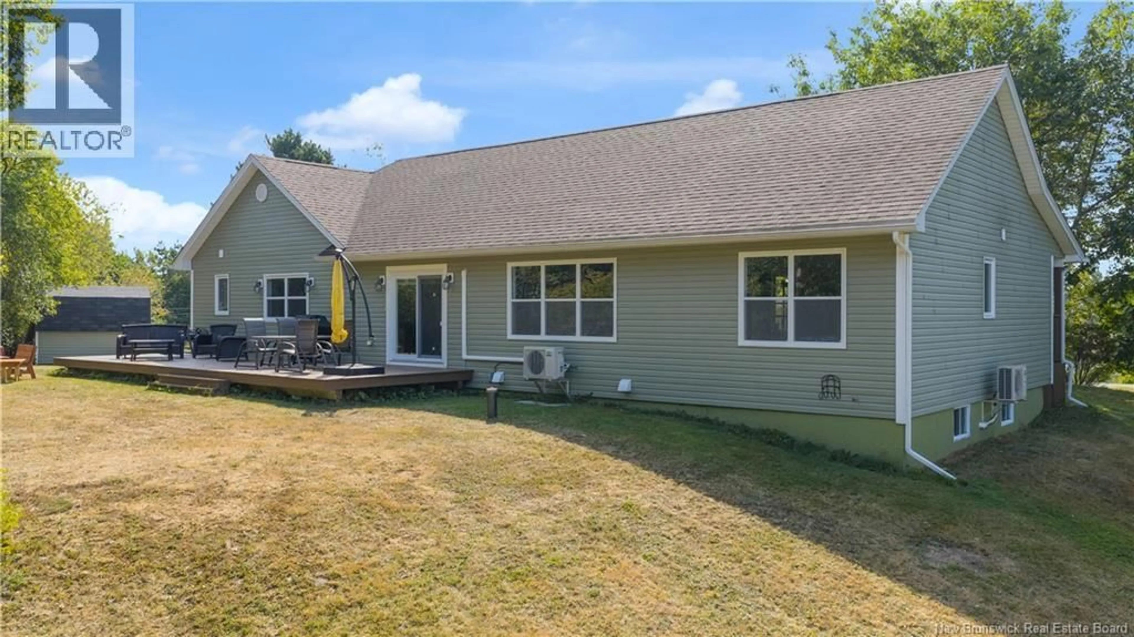15 PARKERIDGE COURT, Hampton, New Brunswick E5N5N6
Contact us about this property
Highlights
Estimated valueThis is the price Wahi expects this property to sell for.
The calculation is powered by our Instant Home Value Estimate, which uses current market and property price trends to estimate your home’s value with a 90% accuracy rate.Not available
Price/Sqft$302/sqft
Monthly cost
Open Calculator
Description
Welcome to 15 Parkridge Court, an elegant ranch style bungalow privately nestled on a quiet cul-de-sac in Hampton, NB. Designed for easy one level living, this home is ideal for both downsizers and families seeking space and comfort. The charming covered veranda at the front entrance invites you to sit and enjoy the peaceful surroundings. Inside, the open-concept living, dining, and kitchen area is perfect for gatherings and everyday connection. The recently updated kitchen features quartz countertops, modern appliances, and custom cabinetry. The private primary suite features a walk-in closet and ensuite, while two additional bedrooms and a full bath are set at the opposite end for balance and privacy. A convenient laundry mudroom connects to the heated double garage, with a paved driveway providing ample parking. The basement, newly drywalled, offers exciting potential to finish meeting your needs and dreams. Located in the picturesque town of Hampton, known for its schools, river views, walking trails, and vibrant community life, this home blends modern comfort with small town charm. 15 Parkridge Court delivers the lifestyle you have been searching for and deserve. Don't miss out on this great opportunity, contact your preferred agent to book your showing today. Note: Recent updates include 2 heat pumps, new patio doors, bedroom window, bathroom vanities, sinks, faucets and more. A full list of recent updates is available. (id:39198)
Property Details
Interior
Features
Main level Floor
Laundry room
6'4'' x 13'2''Bath (# pieces 1-6)
7'8'' x 9'2''Bedroom
9'6'' x 10'9''Bedroom
9'6'' x 10'7''Property History
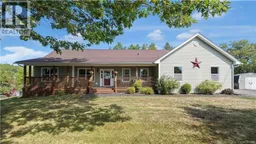 44
44
