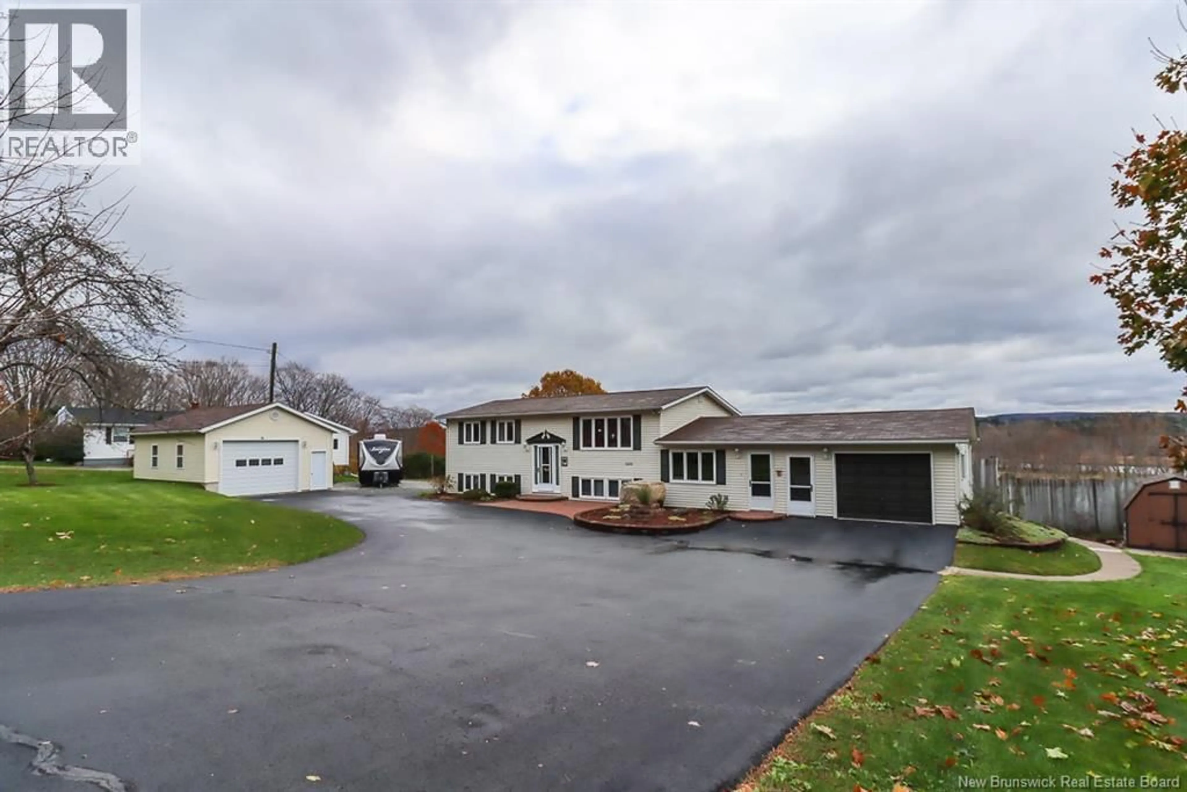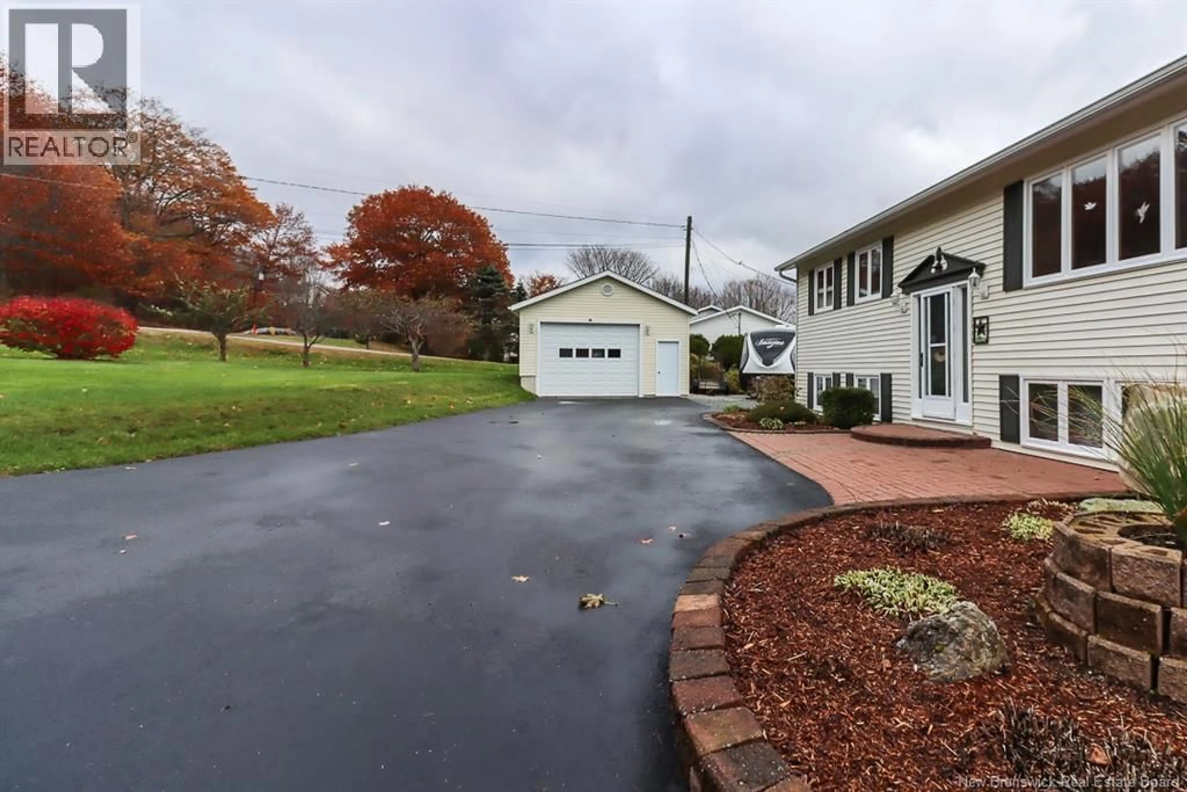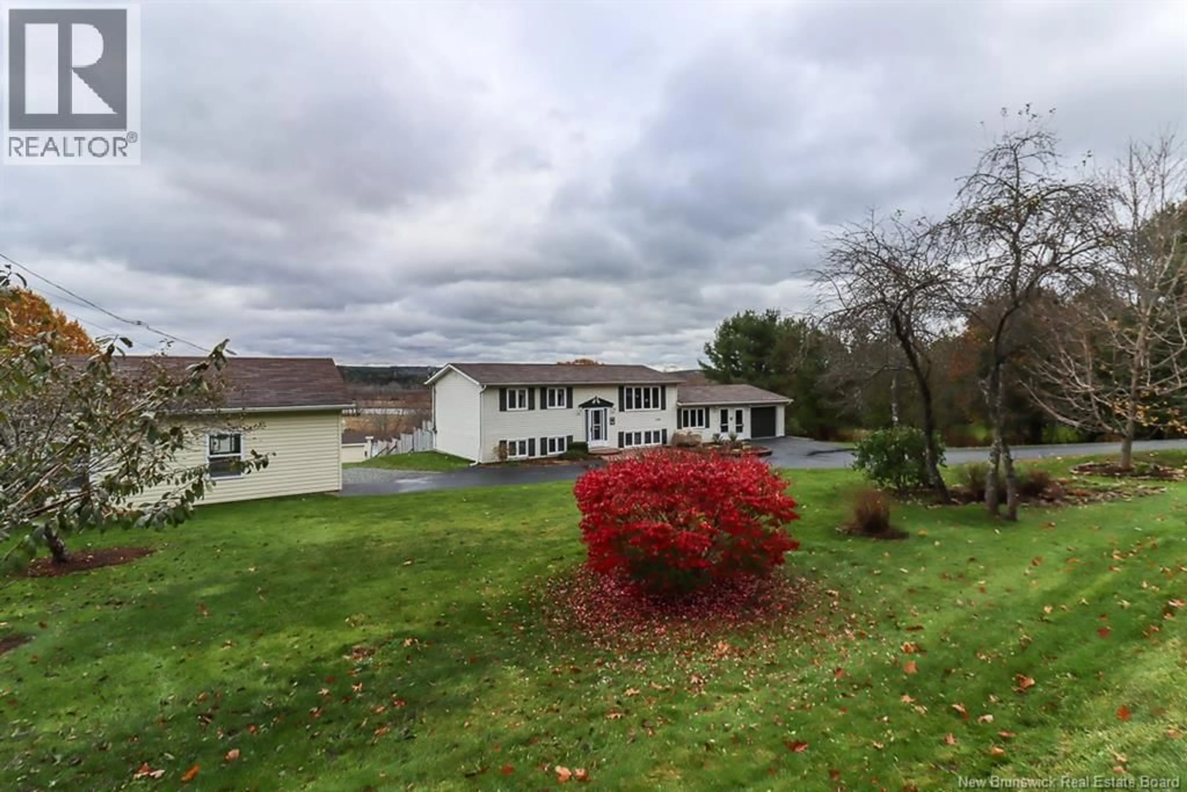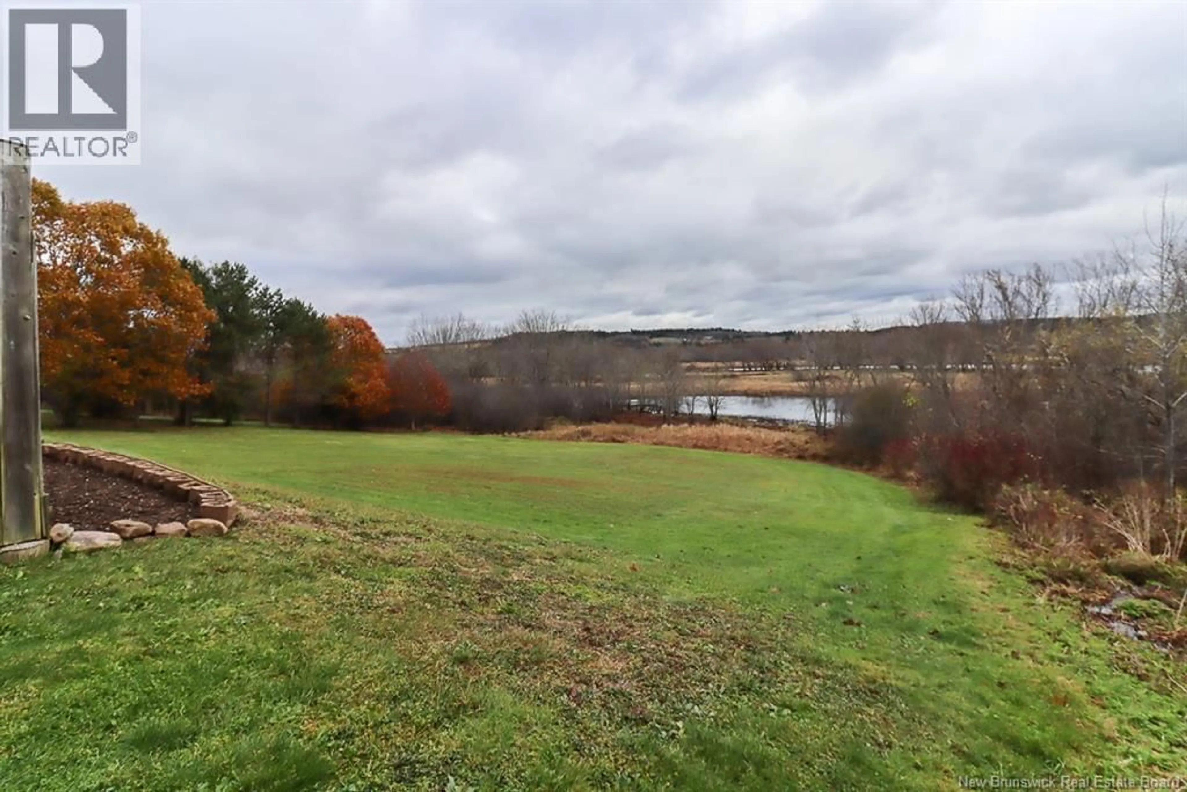1496 MAIN STREET, Hampton, New Brunswick E5N6H1
Contact us about this property
Highlights
Estimated valueThis is the price Wahi expects this property to sell for.
The calculation is powered by our Instant Home Value Estimate, which uses current market and property price trends to estimate your home’s value with a 90% accuracy rate.Not available
Price/Sqft$262/sqft
Monthly cost
Open Calculator
Description
Step into a lifestyle of space, serenity and waterfront views at 1496 Main Street, Hampton. Set on expansive acreage with direct water frontage, this home boasts an inground pool, backyard oasis and sweeping water vistas that make every day feel like a getaway. Inside youll find generous proportions and a well-laid-out floor plan with strong bones and now beautifully virtually-staged to show how easily the interior can be elevated into the retreat it is destined to be. Outside, enjoy your own private haven: mature trees, lawn space, quiet water access and plenty of room for entertaining or simply relaxing in nature. The pool adds resort-style appeal in summer, while the acreage provides space, privacy and long-term value. Whether youre looking for a family home, a legacy property or a significant upgrade in lifestyle, this property delivers: a versatile canvas for your vision plus a tangible location advantage. Features at a glance: Direct water frontage with panoramic view Expansive acreage offering privacy & flexibility Inground pool and landscaped backyard designed for leisure Virtually staged interiors show modern potential Large rooms & smart layout make customization easy Excellent value in a market where views + land rarely come together Schedule your private tour today and see how 1496 Main Street could be the one youve been waiting for. (id:39198)
Property Details
Interior
Features
Basement Floor
Other
13'11'' x 15'0''2pc Bathroom
5'10'' x 6'3''Storage
5'10'' x 8'4''Family room
14'6'' x 17'7''Exterior
Features
Property History
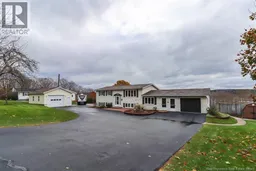 34
34
