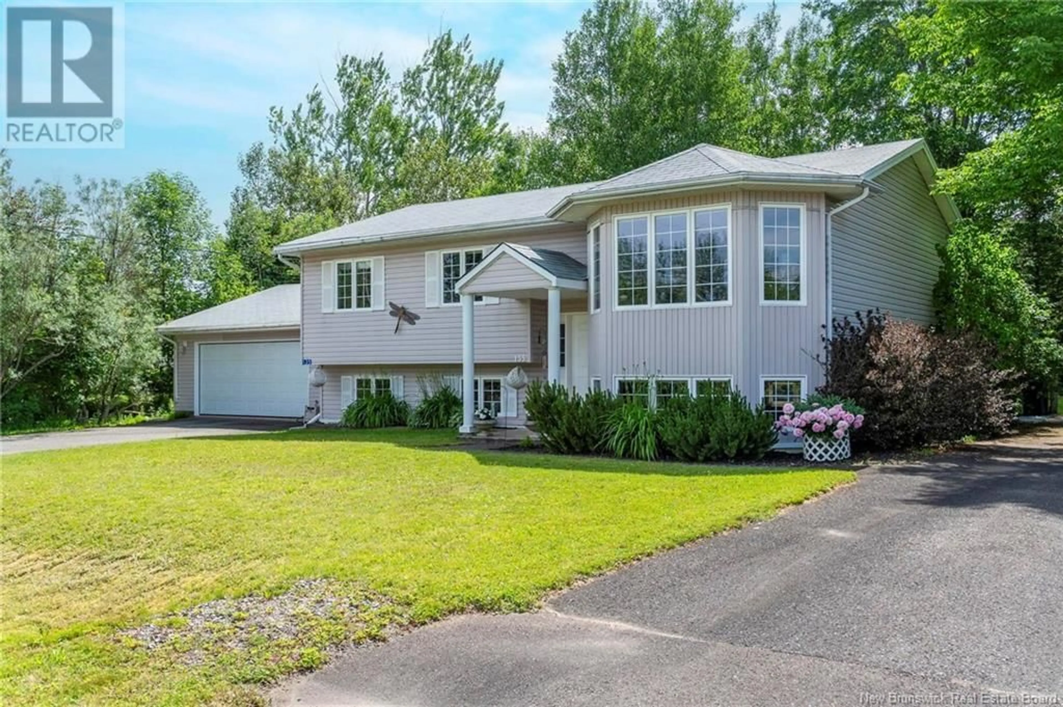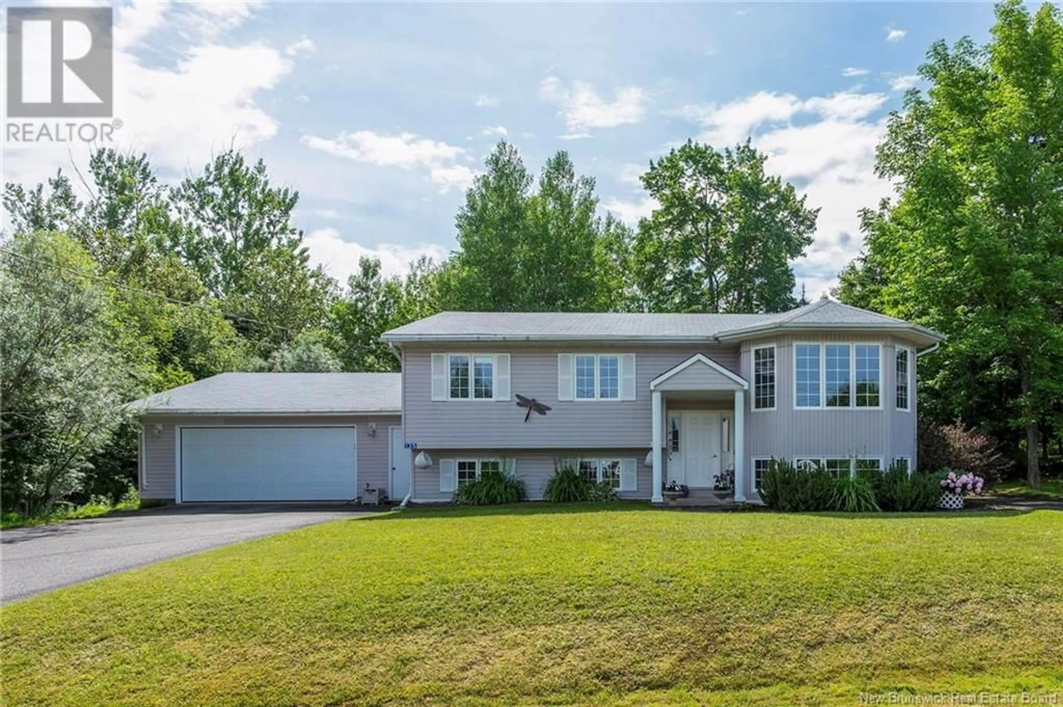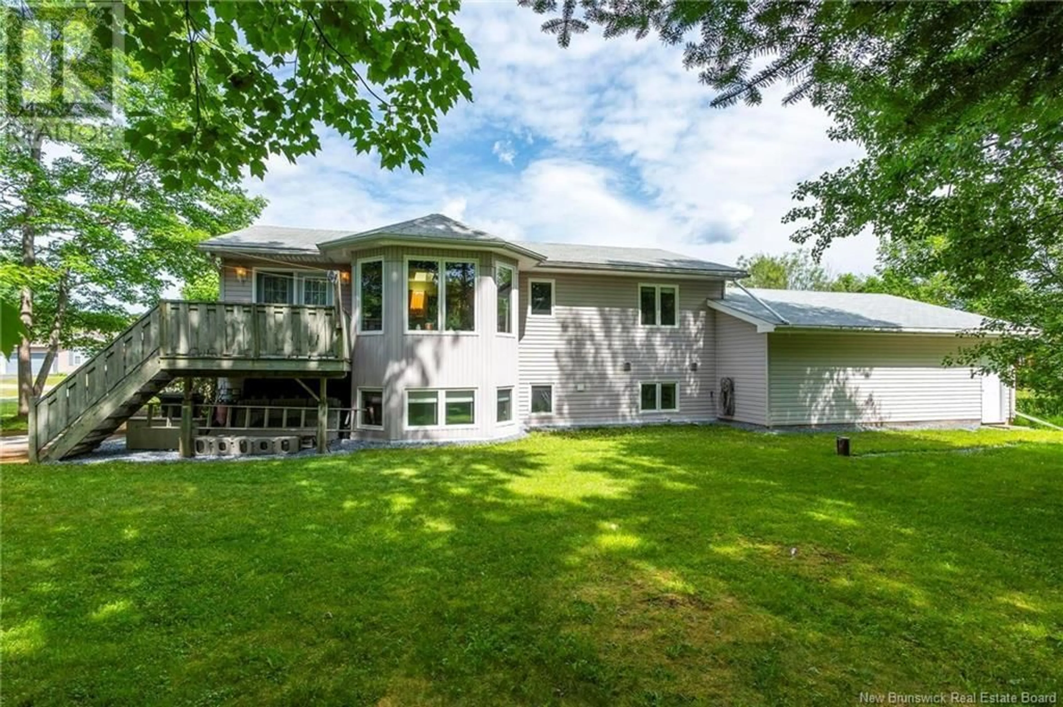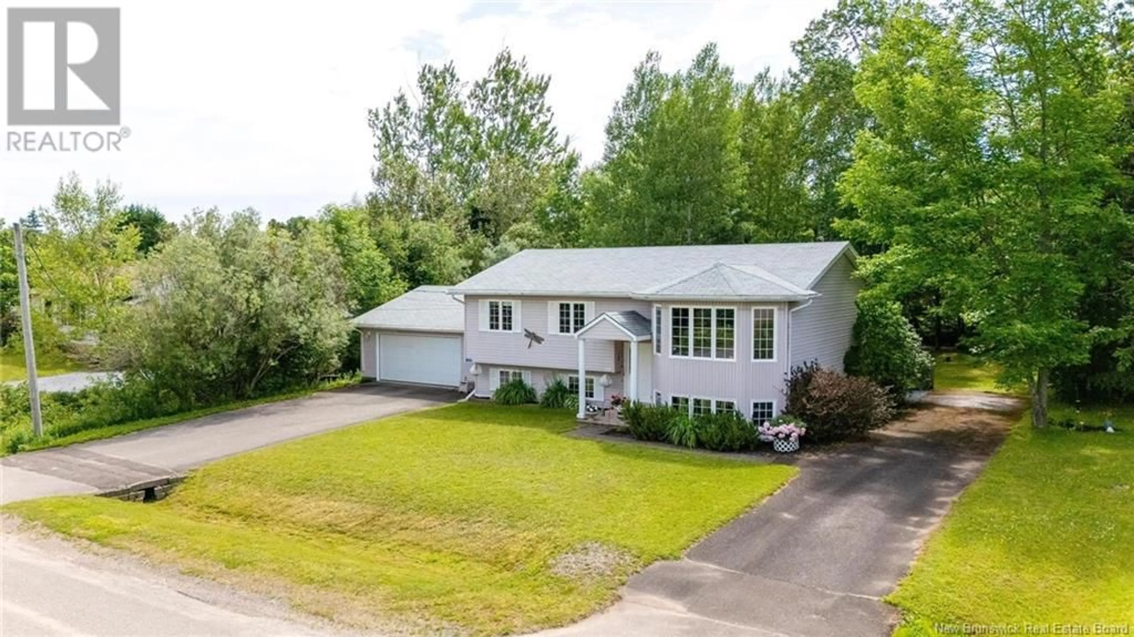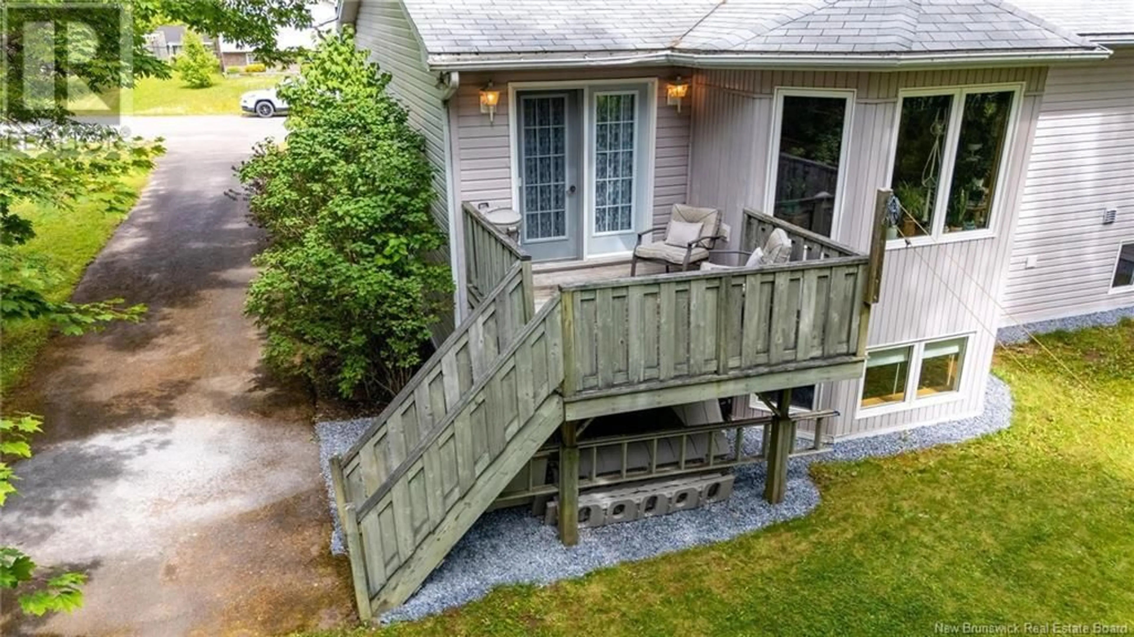135 HIGHLAND DRIVE, Hampton, New Brunswick E5N5C6
Contact us about this property
Highlights
Estimated valueThis is the price Wahi expects this property to sell for.
The calculation is powered by our Instant Home Value Estimate, which uses current market and property price trends to estimate your home’s value with a 90% accuracy rate.Not available
Price/Sqft$213/sqft
Monthly cost
Open Calculator
Description
Welcome to this spacious and meticulously maintained family home, perfectly situated in the charming town of Hampton. This 4-bedroom split entry offers a warm, inviting layout with plenty of room for your growing family. Step inside to discover gleaming hardwood floors and a huge living room filled with natural light. The elegant walk through french doors lead into a cozy dining room, perfect for family meals and entertaining. From here, patio doors open onto a back deck, overlooking a private backyard oasis complete with fire-pit, and ideal for summer evenings and outdoor gatherings. This perfectly functional kitchen has plenty of cupboard and counter space, and a separated eat-in kitchen area for the quick and simple meals. The main level also features 3 generously sized bedrooms, and full bath with jet tub and double vanity sinks. Downstairs, the fully finished basement has a huge family room with the softest carpet you'll ever feel. You'll also find the 4th bedroom, ideal for a guest room or home office. The downstairs bath is a good-sized room and has a stand up shower and your laundry for extra organization. The mudroom is a the perfect spot in the house for additional food storage, and leads to the over-sized garage. This home is the perfect blend of comfort and functionality - all in a friendly neighbourhood close to schools, parks and all of the charm Hampton has to offer. All sizes and dimensions are approximate. (id:39198)
Property Details
Interior
Features
Basement Floor
Mud room
12'7'' x 9'10''Bedroom
10'8'' x 17'2''Bath (# pieces 1-6)
9'6'' x 11'Family room
6' x 19'3''Property History
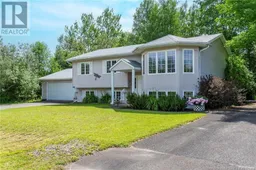 49
49
